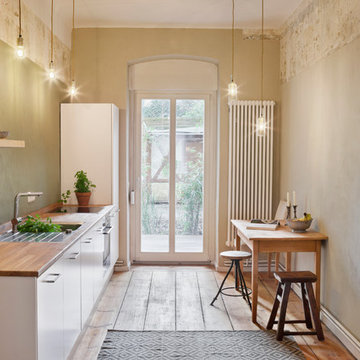Kitchen with an Integrated Sink and Wood Benchtops Design Ideas
Refine by:
Budget
Sort by:Popular Today
21 - 40 of 1,619 photos
Item 1 of 3
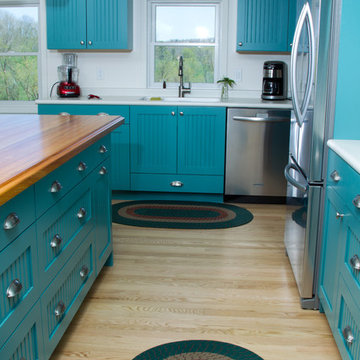
Photography by Jane
Design ideas for a large arts and crafts galley eat-in kitchen in Minneapolis with an integrated sink, shaker cabinets, blue cabinets, wood benchtops, white splashback, stainless steel appliances, light hardwood floors and with island.
Design ideas for a large arts and crafts galley eat-in kitchen in Minneapolis with an integrated sink, shaker cabinets, blue cabinets, wood benchtops, white splashback, stainless steel appliances, light hardwood floors and with island.
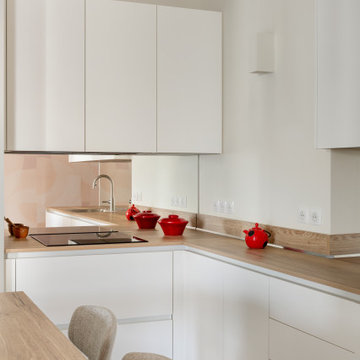
Design ideas for a scandinavian kitchen in Paris with an integrated sink, wood benchtops, panelled appliances, ceramic floors and grey floor.
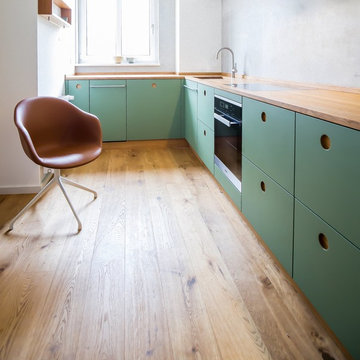
Alexander Schlösser
Design ideas for a small contemporary l-shaped kitchen in Berlin with an integrated sink, flat-panel cabinets, green cabinets, wood benchtops, grey splashback, black appliances, medium hardwood floors, no island, brown floor and brown benchtop.
Design ideas for a small contemporary l-shaped kitchen in Berlin with an integrated sink, flat-panel cabinets, green cabinets, wood benchtops, grey splashback, black appliances, medium hardwood floors, no island, brown floor and brown benchtop.
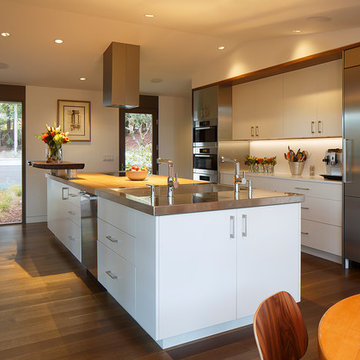
Eric Rorer
Large midcentury galley eat-in kitchen in San Francisco with flat-panel cabinets, white cabinets, wood benchtops, stainless steel appliances, with island, white splashback, glass sheet splashback, medium hardwood floors and an integrated sink.
Large midcentury galley eat-in kitchen in San Francisco with flat-panel cabinets, white cabinets, wood benchtops, stainless steel appliances, with island, white splashback, glass sheet splashback, medium hardwood floors and an integrated sink.
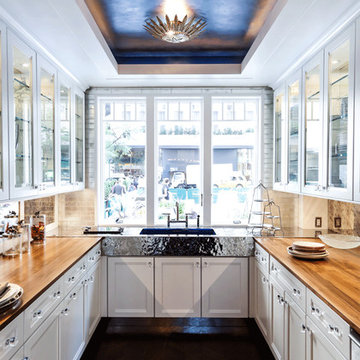
ANN SACKS Davlin 2" x 13-1/2" glass field in white goldleaf (location: 2012 House Beautiful Kitchen of the Year, photographer: Aaron Wojack)
Traditional kitchen in New York with wood benchtops, glass-front cabinets, white cabinets and an integrated sink.
Traditional kitchen in New York with wood benchtops, glass-front cabinets, white cabinets and an integrated sink.
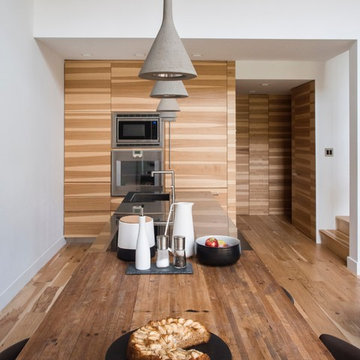
Vintage train flooring in Maple and Oak, on Stainless steel countertop with integrated sink
Inspiration for a contemporary open plan kitchen in Montreal with an integrated sink, flat-panel cabinets, medium wood cabinets, wood benchtops, panelled appliances, medium hardwood floors and with island.
Inspiration for a contemporary open plan kitchen in Montreal with an integrated sink, flat-panel cabinets, medium wood cabinets, wood benchtops, panelled appliances, medium hardwood floors and with island.
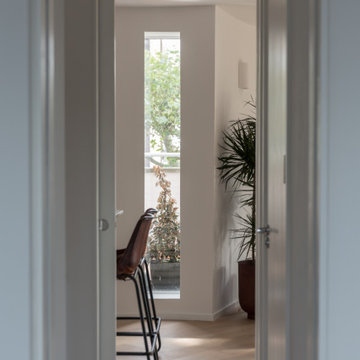
View from the entrance hall to the breakfast bar and the distinctive tall windows formed where two curved walls meet. The lovely autumnal light in this photo brings a sense of calm to this space
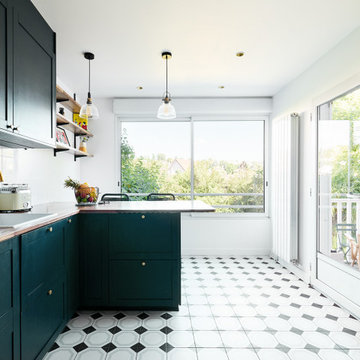
Photo of a large contemporary u-shaped kitchen in Paris with an integrated sink, beaded inset cabinets, green cabinets, wood benchtops, white splashback, ceramic splashback, panelled appliances, ceramic floors, with island, multi-coloured floor and brown benchtop.

Renovation d'une cuisine dans une ancienne maison de ville
Small contemporary single-wall open plan kitchen in Paris with an integrated sink, recessed-panel cabinets, black cabinets, wood benchtops, black splashback, timber splashback, stainless steel appliances and with island.
Small contemporary single-wall open plan kitchen in Paris with an integrated sink, recessed-panel cabinets, black cabinets, wood benchtops, black splashback, timber splashback, stainless steel appliances and with island.
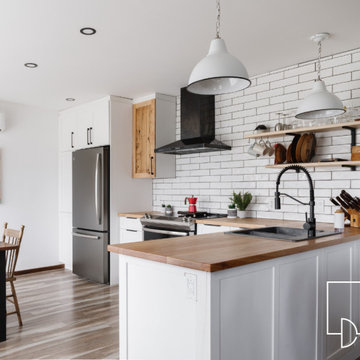
This is an example of a small eclectic l-shaped eat-in kitchen in Montreal with an integrated sink, shaker cabinets, white cabinets, wood benchtops, white splashback, porcelain splashback, stainless steel appliances, medium hardwood floors and a peninsula.
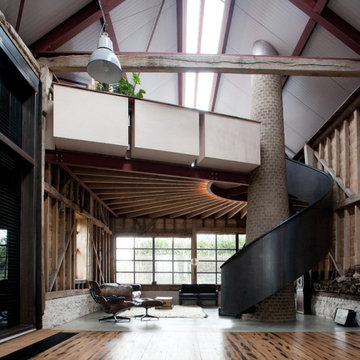
Shortlisted for the prestigious Stephen Lawrence National Architecture Award, and winning a RIBA South East Regional Award (2015), the kinetic Ancient Party Barn is a playful re-working of historic agricultural buildings for residential use.
Our clients, a fashion designer and a digital designer, are avid collectors of reclaimed architectural artefacts. Together with the existing fabric of the barn, their discoveries formed the material palette. The result – part curation, part restoration – is a unique interpretation of the 18th Century threshing barn.
The design (2,295 sqft) subverts the familiar barn-conversion type, creating hermetic, introspective spaces set in open countryside. A series of industrial mechanisms fold and rotate the facades to allow for broad views of the landscape. When they are closed, they afford cosy protection and security. These high-tech, kinetic moments occur without harming the fabric and character of the existing, handmade timber structure. Liddicoat & Goldhill’s conservation specialism, combined with strong relationships with expert craftspeople and engineers lets the clients’ contemporary vision co-exist with the humble, historic barn architecture.
A steel and timber mezzanine inside the main space creates an open-plan, master bedroom and bathroom above, and a cosy living area below. The mezzanine is supported by a tapering brick chimney inspired by traditional Kentish brick ovens; a cor-ten helical staircase cantilevers from the chimney. The kitchen is a free-standing composition of furniture at the opposite end of the barn space, combining new and reclaimed furniture with custom-made steel gantries. These ledges and ladders contain storage shelves and hanging space, and create a route up through the barn timbers to a floating ‘crows nest’ sleeping platform in the roof. Within the low-rise buildings reaching south from the main barn, a series of new ragstone interior walls, like the cattle stalls they replaced, delineate a series of simple sleeping rooms for guests.
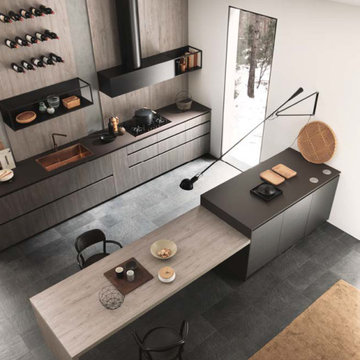
Welcome to this spectacular modern Italian kitchen, where a flair for the dramatic is balanced with sleek functionality. Its design is characterized by an intriguing fusion of metallic finishes, showcasing an innovative use of materials that's typical of Italian style. The shimmering metallic cabinetry and surfaces create a dynamic visual appeal, lending an industrial-chic vibe to the space. Combined with state-of-the-art appliances and streamlined, minimalist design elements, this kitchen embodies a contemporary elegance that's uniquely Italian. The result is a luxurious, modern kitchen space that's as glamorous as it is practical.
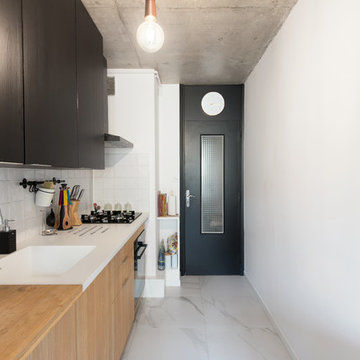
Optimisation des rangements dans le couloir. Cuisine réalisé sur mesure avec des matériaux bruts pour une ambiance raffinée. Salle de bain épurée et moderne.
Changement du sol, choix des couleurs, choix du mobilier. Suivi de chantier et présence durant la réception du chantier.
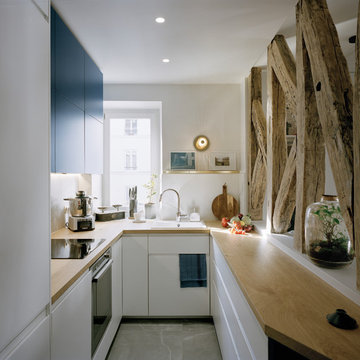
Axel Dahl
Inspiration for a small contemporary u-shaped open plan kitchen in Paris with an integrated sink, beaded inset cabinets, blue cabinets, wood benchtops, white splashback, marble splashback, stainless steel appliances, ceramic floors, no island, grey floor and brown benchtop.
Inspiration for a small contemporary u-shaped open plan kitchen in Paris with an integrated sink, beaded inset cabinets, blue cabinets, wood benchtops, white splashback, marble splashback, stainless steel appliances, ceramic floors, no island, grey floor and brown benchtop.
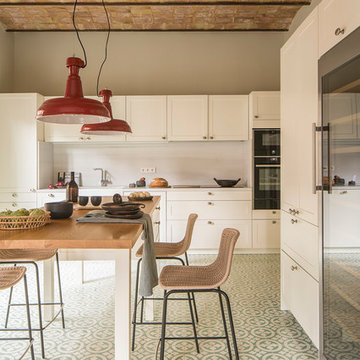
Proyecto realizado por Meritxell Ribé - The Room Studio
Construcción: The Room Work
Fotografías: Mauricio Fuertes
This is an example of a mid-sized mediterranean single-wall eat-in kitchen in Barcelona with an integrated sink, white cabinets, wood benchtops, white splashback, limestone splashback, with island, brown benchtop, shaker cabinets, black appliances and green floor.
This is an example of a mid-sized mediterranean single-wall eat-in kitchen in Barcelona with an integrated sink, white cabinets, wood benchtops, white splashback, limestone splashback, with island, brown benchtop, shaker cabinets, black appliances and green floor.
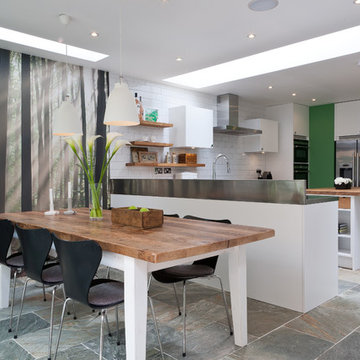
Overview
Extend off the rear of a Victorian terrace to yield an amazing family space.
The Brief
Phase II of this project for us, we were asked to extend into the side and off the rear as much as planning would allow, then create a light, sleek space for a design-driven client.
Our Solution
While wraparound extensions are ubiquitous (and the best way to enhance living space) they are never boring. Our client was driven to achieve a space people would talk about and so it’s has proved.
This scheme has been viewed hundreds of thousands of times on Houzz; we think the neat lines and bold choices make it an excellent ideas platform for those looking to create a kitchen diner with seating space and utility area.
The brief is a common one, but each client goes on to work with us on their own unique interpretation.
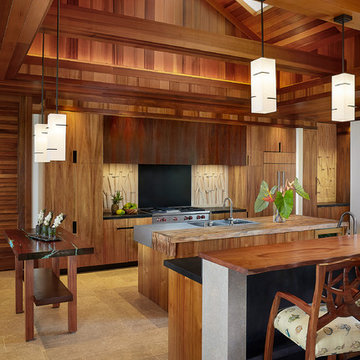
Photo of a large tropical galley open plan kitchen in Hawaii with an integrated sink, flat-panel cabinets, medium wood cabinets, wood benchtops, multi-coloured splashback, panelled appliances, limestone floors, multiple islands and limestone splashback.
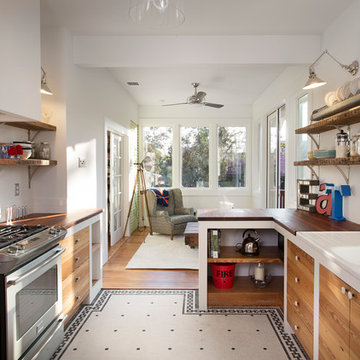
Inspiration for an eclectic separate kitchen in Austin with subway tile splashback, wood benchtops, an integrated sink and open cabinets.

Alliant placage bois et laque blanche mat, le plan a ete lis en Dekton Enzo pour un plan robuste pour toute la famille.La table sur mesure en bois massif. Tous les apareils ont été intégrés.
Kitchen with an Integrated Sink and Wood Benchtops Design Ideas
2
