Kitchen with an Integrated Sink and Wood Benchtops Design Ideas
Refine by:
Budget
Sort by:Popular Today
101 - 120 of 1,619 photos
Item 1 of 3
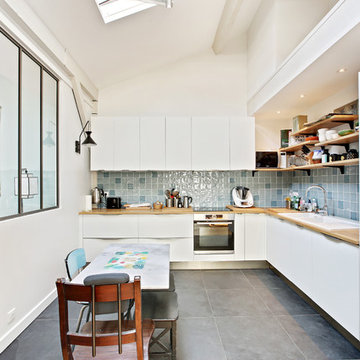
Shoootin
Design ideas for a large modern l-shaped open plan kitchen in Paris with an integrated sink, beaded inset cabinets, white cabinets, wood benchtops, blue splashback, ceramic splashback, white appliances, slate floors, no island, grey floor and brown benchtop.
Design ideas for a large modern l-shaped open plan kitchen in Paris with an integrated sink, beaded inset cabinets, white cabinets, wood benchtops, blue splashback, ceramic splashback, white appliances, slate floors, no island, grey floor and brown benchtop.
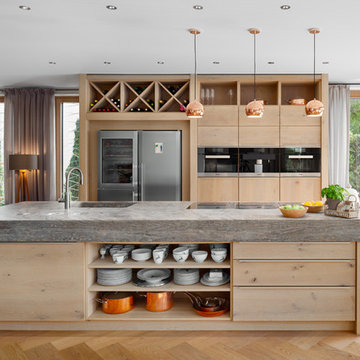
Mid-sized contemporary galley eat-in kitchen in Stuttgart with an integrated sink, flat-panel cabinets, light wood cabinets, light hardwood floors, with island, beige floor, wood benchtops and black appliances.
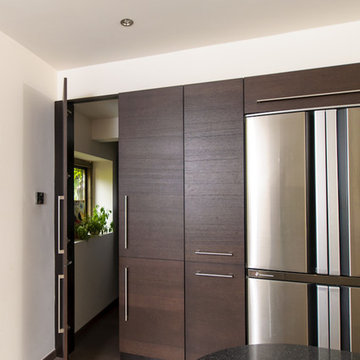
Technical features
• Doors: Beige and Izari from Second Nature
• Worktop: Silestone in Magma
• Bosch Appliances – single oven and induction hob
• Sharp American style fridge freezer
• Range cooker
• Caple bowl and half sink
• Caple Zuben Quad tap
• Quickstep Arte flooring

Entwurf, Herstellung und Montage eines raumbildenden Elementes zur Schaffung einer Sitzmöglichkeit im Fenster mit anschliessenden Stehtischen
This is an example of an expansive industrial single-wall open plan kitchen in Dresden with an integrated sink, flat-panel cabinets, grey cabinets, wood benchtops, brown splashback, timber splashback, stainless steel appliances, vinyl floors, with island and brown floor.
This is an example of an expansive industrial single-wall open plan kitchen in Dresden with an integrated sink, flat-panel cabinets, grey cabinets, wood benchtops, brown splashback, timber splashback, stainless steel appliances, vinyl floors, with island and brown floor.
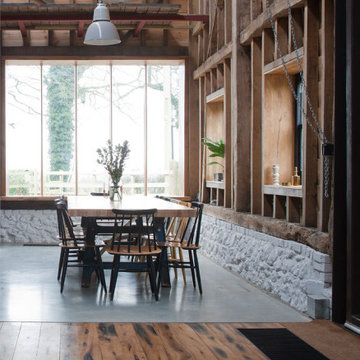
Shortlisted for the prestigious Stephen Lawrence National Architecture Award, and winning a RIBA South East Regional Award (2015), the kinetic Ancient Party Barn is a playful re-working of historic agricultural buildings for residential use.
Our clients, a fashion designer and a digital designer, are avid collectors of reclaimed architectural artefacts. Together with the existing fabric of the barn, their discoveries formed the material palette. The result – part curation, part restoration – is a unique interpretation of the 18th Century threshing barn.
The design (2,295 sqft) subverts the familiar barn-conversion type, creating hermetic, introspective spaces set in open countryside. A series of industrial mechanisms fold and rotate the facades to allow for broad views of the landscape. When they are closed, they afford cosy protection and security. These high-tech, kinetic moments occur without harming the fabric and character of the existing, handmade timber structure. Liddicoat & Goldhill’s conservation specialism, combined with strong relationships with expert craftspeople and engineers lets the clients’ contemporary vision co-exist with the humble, historic barn architecture.
A steel and timber mezzanine inside the main space creates an open-plan, master bedroom and bathroom above, and a cosy living area below. The mezzanine is supported by a tapering brick chimney inspired by traditional Kentish brick ovens; a cor-ten helical staircase cantilevers from the chimney. The kitchen is a free-standing composition of furniture at the opposite end of the barn space, combining new and reclaimed furniture with custom-made steel gantries. These ledges and ladders contain storage shelves and hanging space, and create a route up through the barn timbers to a floating ‘crows nest’ sleeping platform in the roof. Within the low-rise buildings reaching south from the main barn, a series of new ragstone interior walls, like the cattle stalls they replaced, delineate a series of simple sleeping rooms for guests.
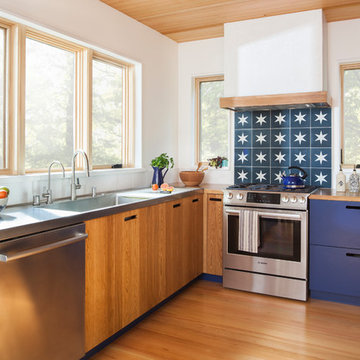
Helynn Ospina
This is an example of a scandinavian l-shaped kitchen in San Francisco with an integrated sink, flat-panel cabinets, blue cabinets, wood benchtops, blue splashback, stainless steel appliances, medium hardwood floors, brown floor and brown benchtop.
This is an example of a scandinavian l-shaped kitchen in San Francisco with an integrated sink, flat-panel cabinets, blue cabinets, wood benchtops, blue splashback, stainless steel appliances, medium hardwood floors, brown floor and brown benchtop.
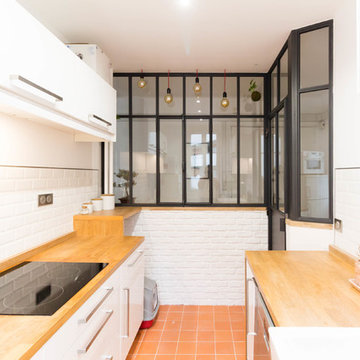
Photo of a small contemporary galley separate kitchen in Paris with an integrated sink, flat-panel cabinets, white cabinets, wood benchtops, white splashback, subway tile splashback, panelled appliances, terra-cotta floors, no island, red floor and brown benchtop.
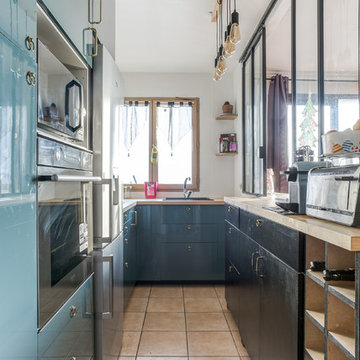
Cuisine ouverte sur le salon grâce à une verrière.
Création d'un bar / passe-plat avec rangements sur-mesure.
Design ideas for a small contemporary u-shaped eat-in kitchen in Paris with an integrated sink, blue cabinets, wood benchtops, multi-coloured splashback, stainless steel appliances, ceramic floors, no island and brown benchtop.
Design ideas for a small contemporary u-shaped eat-in kitchen in Paris with an integrated sink, blue cabinets, wood benchtops, multi-coloured splashback, stainless steel appliances, ceramic floors, no island and brown benchtop.
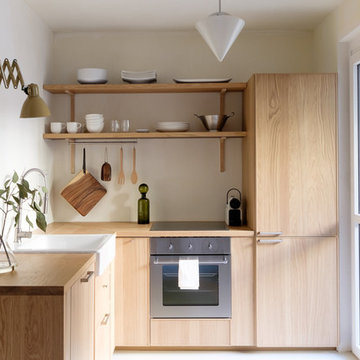
James Fancourt
Design ideas for a small scandinavian l-shaped open plan kitchen in Berlin with an integrated sink, medium wood cabinets, wood benchtops, stainless steel appliances, no island and white floor.
Design ideas for a small scandinavian l-shaped open plan kitchen in Berlin with an integrated sink, medium wood cabinets, wood benchtops, stainless steel appliances, no island and white floor.
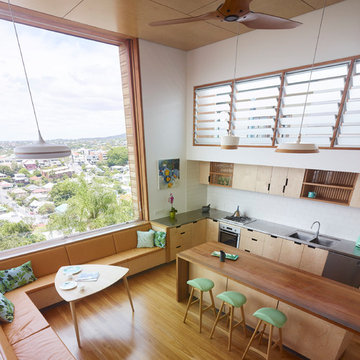
Scott Burrows
This is an example of a small contemporary galley kitchen in Brisbane with an integrated sink, flat-panel cabinets, light wood cabinets, wood benchtops, white splashback, ceramic splashback, stainless steel appliances, light hardwood floors, with island and brown floor.
This is an example of a small contemporary galley kitchen in Brisbane with an integrated sink, flat-panel cabinets, light wood cabinets, wood benchtops, white splashback, ceramic splashback, stainless steel appliances, light hardwood floors, with island and brown floor.
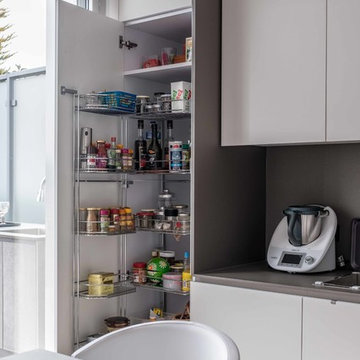
Un espace épuré et lumineux
Cette cuisine fait partie d'un ensemble ouvert entrée-salon-cuisine, réfléchi pour être épuré et lumineux.
L'îlot central sert au rangement et comme table
Le pied de cette table intègre du rangement. Le débord du plan de travail est suffisant pour permettre à la famille de se retrouver assis lors des repas et peut être aggrandi lors des repas à plusieurs.
Les détails techniques permet un usage confortable de l'espace. Le choix des modules de rangements coulissants permet un rangement optimal et aisé. La motorisation des caissons hauts facilite l'accès au contenu. Le volume derrière les plinthes a été optimisé en y intégrant une unité d'aspiration servant au nettoyage quotidien ainsi qu'un escabeau.
Le mur de rangement intégré permet l'organisation de la pièce à vivre tout en camouflant visuellement les éléments du quotidien.
Cette composition de rangements intégrés cachent la télévision et la plupart des électroménagers.
L'intégration de la cheminée à combustion éthanol ponctue l'ensemble et donne un point focal au salon double-hauteur, surplombé par le lustre aux pétales de porcelaines.
Ce projet a été conçu, fabriqué et posé par MS Ebénisterie
Crédits photos: Christophe Rouffio et Céline Hassen
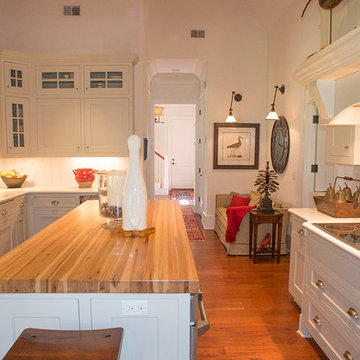
Photo of a mid-sized country u-shaped eat-in kitchen in Atlanta with an integrated sink, beaded inset cabinets, white cabinets, wood benchtops, panelled appliances, medium hardwood floors and with island.
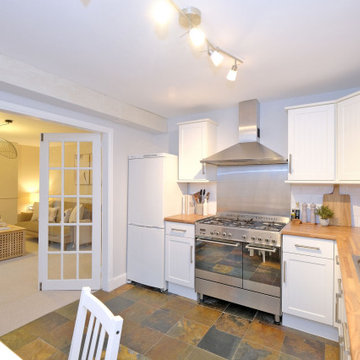
Design ideas for a mid-sized country l-shaped eat-in kitchen in Other with an integrated sink, shaker cabinets, white cabinets, wood benchtops, white splashback, cement tile splashback, white appliances, slate floors, no island, multi-coloured floor and brown benchtop.
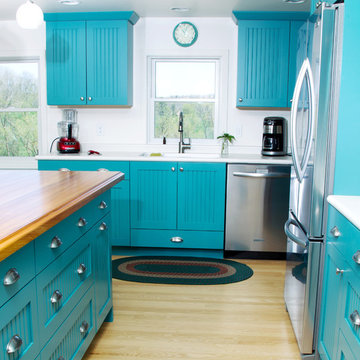
Diana Wiesner of Lampert Lumber in Chetek, WI worked with her client and Dura Supreme to create this custom teal blue paint color for their new kitchen. They wanted a contemporary cottage styled kitchen with blue cabinets to contrast their love of blue, red, and yellow. The homeowners can now come home to a stunning teal (aqua) blue kitchen that grabs center stage in this contemporary home with cottage details.
Bria Cabinetry by Dura Supreme with an affordable Personal Paint Match finish to "Calypso" SW 6950 in the Craftsman Beaded Panel door style.
This kitchen was featured in HGTV Magazine summer of 2014 in the Kitchen Chronicles. Here's a quote from the designer's interview that was featured in the issue. "Every time you enter this kitchen, it's like walking into a Caribbean vacation. It's upbeat and tropical, and it can be paired with equally vivid reds and greens. I was worried the homeowners might get blue fatigue, and it's definitely a gutsy choice for a rural Wisconsin home. But winters on their farm are brutal, and this color is a reminder that summer comes again." - Diana Wiesner, Lampert Lumber, Chetek, WI
Request a FREE Dura Supreme Brochure:
http://www.durasupreme.com/request-brochure
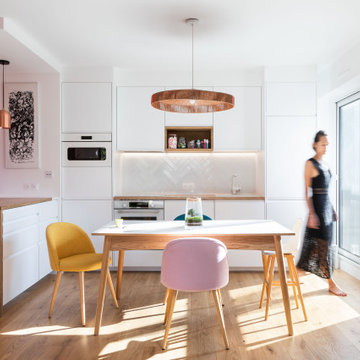
Cuisine ouverte avec coin bar. Esprit épuré, blanc et lumineux.
This is an example of a large contemporary eat-in kitchen in Paris with an integrated sink, beaded inset cabinets, white cabinets, wood benchtops, white splashback, ceramic splashback, white appliances, light hardwood floors, brown floor and brown benchtop.
This is an example of a large contemporary eat-in kitchen in Paris with an integrated sink, beaded inset cabinets, white cabinets, wood benchtops, white splashback, ceramic splashback, white appliances, light hardwood floors, brown floor and brown benchtop.
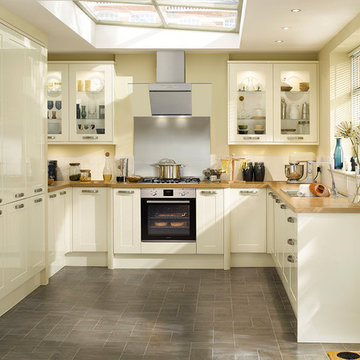
A gloss Ivory Shaker style door. Maximise the use of space with extra tall tower and glass units. Contrast with a black slate tile flooring.
Design ideas for a traditional u-shaped separate kitchen in Other with an integrated sink, shaker cabinets, white cabinets, wood benchtops, metallic splashback, metal splashback, panelled appliances and no island.
Design ideas for a traditional u-shaped separate kitchen in Other with an integrated sink, shaker cabinets, white cabinets, wood benchtops, metallic splashback, metal splashback, panelled appliances and no island.
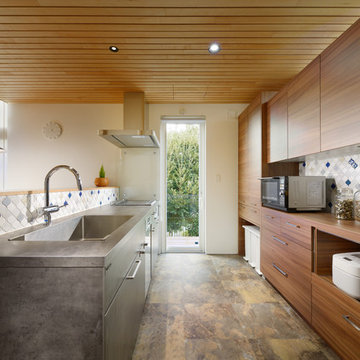
Design ideas for a scandinavian galley kitchen in Other with an integrated sink, flat-panel cabinets, medium wood cabinets, wood benchtops, multi-coloured splashback and multi-coloured floor.
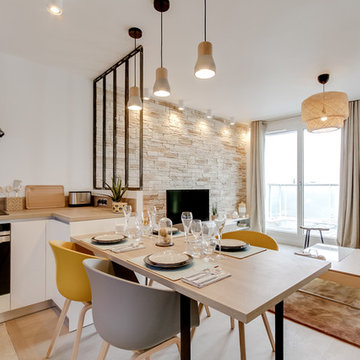
Atelier Germain
Photo of a mid-sized scandinavian u-shaped eat-in kitchen in Paris with an integrated sink, flat-panel cabinets, light wood cabinets, wood benchtops, white splashback, panelled appliances, travertine floors, no island and beige floor.
Photo of a mid-sized scandinavian u-shaped eat-in kitchen in Paris with an integrated sink, flat-panel cabinets, light wood cabinets, wood benchtops, white splashback, panelled appliances, travertine floors, no island and beige floor.
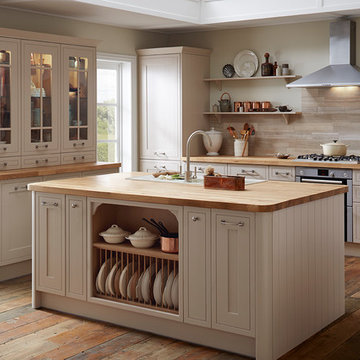
For a traditional kitchen, the solid framed Shaker doors work beautifully with detailed corbels, tall glass units, and tongue & groove end panels. The solid pewter handles enhance the more traditional look, and are combined with the beautifully warm oak block worktop.
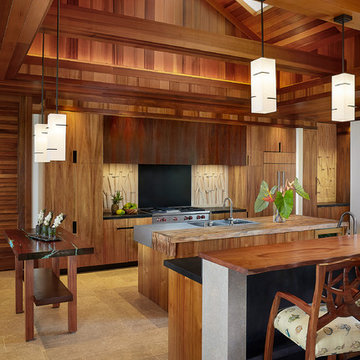
Photo of a large tropical galley open plan kitchen in Hawaii with an integrated sink, flat-panel cabinets, medium wood cabinets, wood benchtops, multi-coloured splashback, panelled appliances, limestone floors, multiple islands and limestone splashback.
Kitchen with an Integrated Sink and Wood Benchtops Design Ideas
6