Kitchen with an Integrated Sink and Wood Benchtops Design Ideas
Refine by:
Budget
Sort by:Popular Today
41 - 60 of 1,619 photos
Item 1 of 3
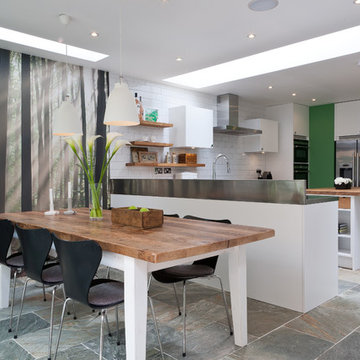
Overview
Extend off the rear of a Victorian terrace to yield an amazing family space.
The Brief
Phase II of this project for us, we were asked to extend into the side and off the rear as much as planning would allow, then create a light, sleek space for a design-driven client.
Our Solution
While wraparound extensions are ubiquitous (and the best way to enhance living space) they are never boring. Our client was driven to achieve a space people would talk about and so it’s has proved.
This scheme has been viewed hundreds of thousands of times on Houzz; we think the neat lines and bold choices make it an excellent ideas platform for those looking to create a kitchen diner with seating space and utility area.
The brief is a common one, but each client goes on to work with us on their own unique interpretation.
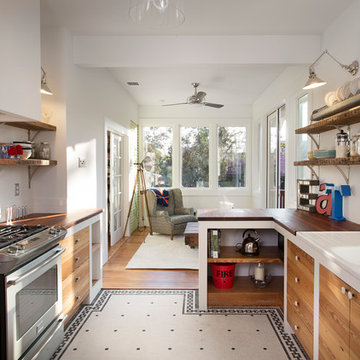
Inspiration for an eclectic separate kitchen in Austin with subway tile splashback, wood benchtops, an integrated sink and open cabinets.

Alliant placage bois et laque blanche mat, le plan a ete lis en Dekton Enzo pour un plan robuste pour toute la famille.La table sur mesure en bois massif. Tous les apareils ont été intégrés.
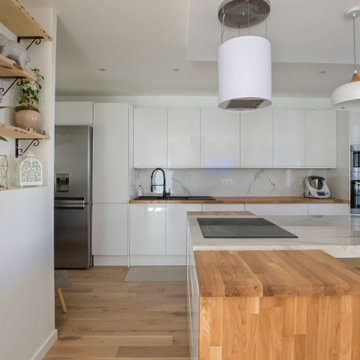
Très belle cuisine blanche spacieuse et lumineuse.
Le sol a été entièrement refait. Grand îlot central avec cuisson intégrée hotte suspendu.
Photo of a large contemporary single-wall open plan kitchen in Paris with an integrated sink, flat-panel cabinets, white cabinets, wood benchtops, white splashback, marble splashback, panelled appliances, light hardwood floors, with island, brown floor and brown benchtop.
Photo of a large contemporary single-wall open plan kitchen in Paris with an integrated sink, flat-panel cabinets, white cabinets, wood benchtops, white splashback, marble splashback, panelled appliances, light hardwood floors, with island, brown floor and brown benchtop.
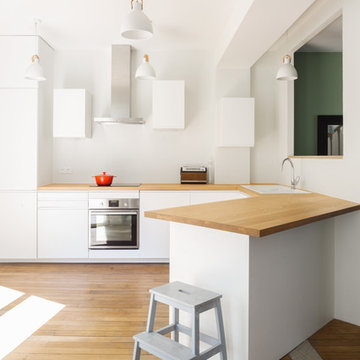
Giaime Meloni
This is an example of a large contemporary u-shaped eat-in kitchen in Paris with an integrated sink, flat-panel cabinets, white cabinets, wood benchtops, white splashback, glass tile splashback and medium hardwood floors.
This is an example of a large contemporary u-shaped eat-in kitchen in Paris with an integrated sink, flat-panel cabinets, white cabinets, wood benchtops, white splashback, glass tile splashback and medium hardwood floors.
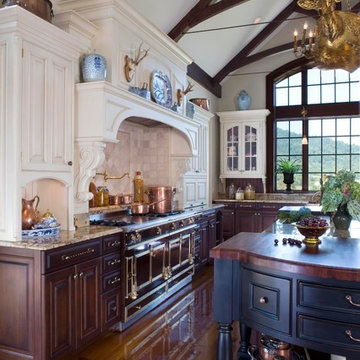
This is an example of a mid-sized transitional single-wall separate kitchen in DC Metro with an integrated sink, raised-panel cabinets, white cabinets, wood benchtops, white splashback, timber splashback, stainless steel appliances, light hardwood floors, with island and brown floor.
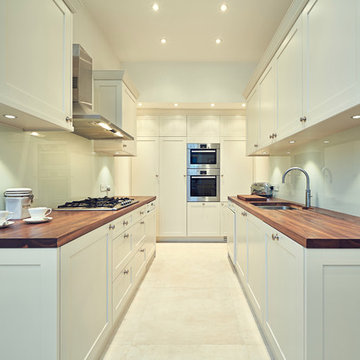
Marco Joe Fazio
Inspiration for a small contemporary u-shaped separate kitchen in London with an integrated sink, shaker cabinets, white cabinets, wood benchtops, white splashback, glass sheet splashback, stainless steel appliances and porcelain floors.
Inspiration for a small contemporary u-shaped separate kitchen in London with an integrated sink, shaker cabinets, white cabinets, wood benchtops, white splashback, glass sheet splashback, stainless steel appliances and porcelain floors.
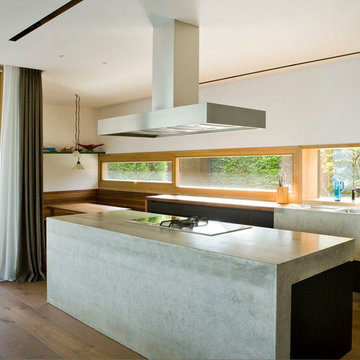
Design ideas for a mid-sized contemporary open plan kitchen in Munich with an integrated sink, flat-panel cabinets, black cabinets, wood benchtops, glass sheet splashback, medium hardwood floors and with island.
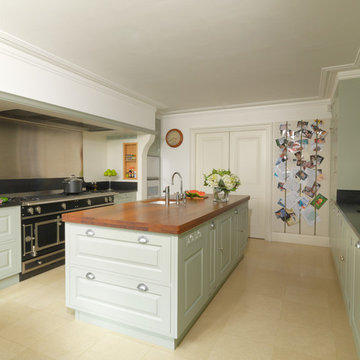
This elegant, classic painted kitchen was designed and made by Tim Wood to act as the hub of this busy family house in Kensington, London.
The kitchen has many elements adding to its traditional charm, such as Shaker-style peg rails, an integrated larder unit, wall inset spice racks and a limestone floor. A richly toned iroko worktop adds warmth to the scheme, whilst honed Nero Impala granite upstands feature decorative edging and cabinet doors take on a classic style painted in Farrow & Ball's pale powder green. A decorative plasterer was even hired to install cornicing above the wall units to give the cabinetry an original feel.
But despite its homely qualities, the kitchen is packed with top-spec appliances behind the cabinetry doors. There are two large fridge freezers featuring icemakers and motorised shelves that move up and down for improved access, in addition to a wine fridge with individually controlled zones for red and white wines. These are teamed with two super-quiet dishwashers that boast 30-minute quick washes, a 1000W microwave with grill, and a steam oven with various moisture settings.
The steam oven provides a restaurant quality of food, as you can adjust moisture and temperature levels to achieve magnificent flavours whilst retaining most of the nutrients, including minerals and vitamins.
The La Cornue oven, which is hand-made in Paris, is in brushed nickel, stainless steel and shiny black. It is one of the most amazing ovens you can buy and is used by many top Michelin rated chefs. It has domed cavity ovens for better baking results and makes a really impressive focal point too.
Completing the line-up of modern technologies are a bespoke remote controlled extractor designed by Tim Wood with an external motor to minimise noise, a boiling and chilled water dispensing tap and industrial grade waste disposers on both sinks.
Designed, hand built and photographed by Tim Wood
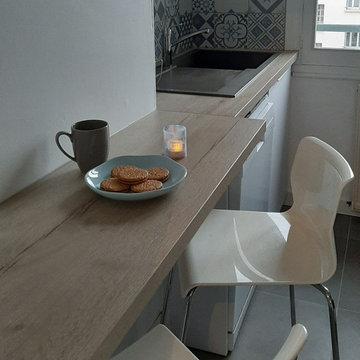
Coin repas sur-mesure
Inspiration for a small contemporary galley separate kitchen in Lyon with an integrated sink, flat-panel cabinets, white cabinets, wood benchtops, blue splashback, ceramic splashback, ceramic floors, no island, grey floor and beige benchtop.
Inspiration for a small contemporary galley separate kitchen in Lyon with an integrated sink, flat-panel cabinets, white cabinets, wood benchtops, blue splashback, ceramic splashback, ceramic floors, no island, grey floor and beige benchtop.
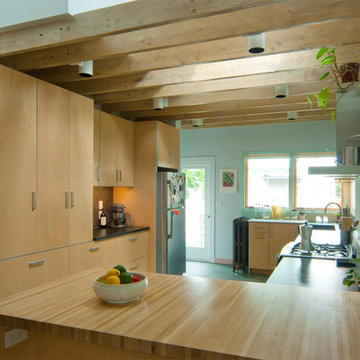
Kitchen in the owner's unit of a multi-family house renovation in Belmont, Massachusetts. Light filters down from a skylight above the exposed beams of the kitchen. This space above the beams rises up to another skylight at the peak of the roof which can be opened to induce natural airflow throughout the house. Because of an intentionally designed passive ventilation system, in which the form of the interior is shaped around air flow, the home can be comfortably ventilated with cool night air and does not require air conditioning.
Photo by Reverse Architecture
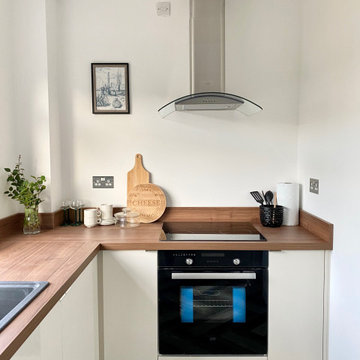
Modern Kitchen in this stunning one bedroom home that has undergone full and sympathetic renovation. Perfect for a couple or single professional.See more projects here: https://www.ihinteriors.co.uk/portfolio
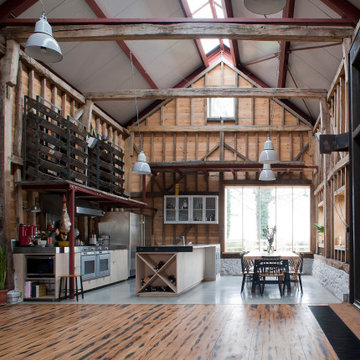
Shortlisted for the prestigious Stephen Lawrence National Architecture Award, and winning a RIBA South East Regional Award (2015), the kinetic Ancient Party Barn is a playful re-working of historic agricultural buildings for residential use.
Our clients, a fashion designer and a digital designer, are avid collectors of reclaimed architectural artefacts. Together with the existing fabric of the barn, their discoveries formed the material palette. The result – part curation, part restoration – is a unique interpretation of the 18th Century threshing barn.
The design (2,295 sqft) subverts the familiar barn-conversion type, creating hermetic, introspective spaces set in open countryside. A series of industrial mechanisms fold and rotate the facades to allow for broad views of the landscape. When they are closed, they afford cosy protection and security. These high-tech, kinetic moments occur without harming the fabric and character of the existing, handmade timber structure. Liddicoat & Goldhill’s conservation specialism, combined with strong relationships with expert craftspeople and engineers lets the clients’ contemporary vision co-exist with the humble, historic barn architecture.
A steel and timber mezzanine inside the main space creates an open-plan, master bedroom and bathroom above, and a cosy living area below. The mezzanine is supported by a tapering brick chimney inspired by traditional Kentish brick ovens; a cor-ten helical staircase cantilevers from the chimney. The kitchen is a free-standing composition of furniture at the opposite end of the barn space, combining new and reclaimed furniture with custom-made steel gantries. These ledges and ladders contain storage shelves and hanging space, and create a route up through the barn timbers to a floating ‘crows nest’ sleeping platform in the roof. Within the low-rise buildings reaching south from the main barn, a series of new ragstone interior walls, like the cattle stalls they replaced, delineate a series of simple sleeping rooms for guests.
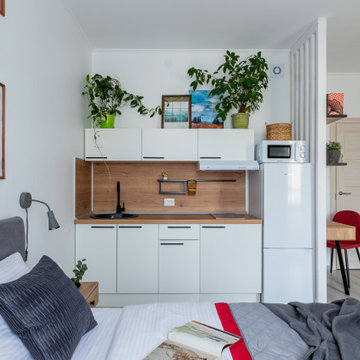
Découvrez notre studio à Saint-Pétersbourg, en Russie, qui répondra parfaitement à votre budget. Grâce à notre approche de Home Staging, nous avons créé une ambiance cozy et accueillante sans nécessiter de rénovations majeures.
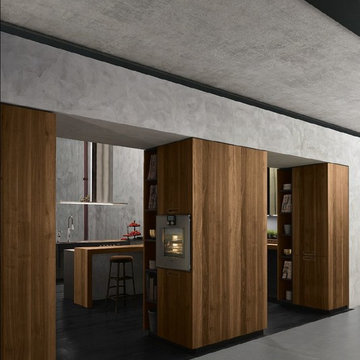
Design ideas for a large contemporary u-shaped eat-in kitchen in San Francisco with an integrated sink, flat-panel cabinets, grey cabinets, wood benchtops, grey splashback, black appliances, dark hardwood floors, a peninsula, black floor and brown benchtop.
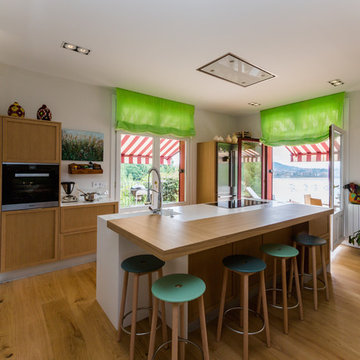
Photo of a contemporary galley open plan kitchen in Other with an integrated sink, shaker cabinets, medium wood cabinets, wood benchtops, stainless steel appliances, medium hardwood floors, with island and brown floor.
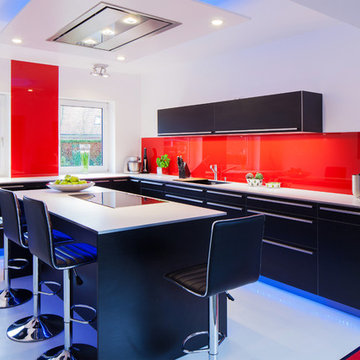
Photo of a mid-sized contemporary l-shaped open plan kitchen in Hamburg with an integrated sink, flat-panel cabinets, black cabinets, wood benchtops, red splashback, glass sheet splashback, black appliances, vinyl floors, with island and white floor.
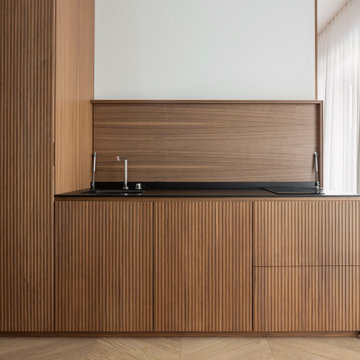
Il mobile in legno cannettato in noce canaletto nasconde una piccola cucina a servizio del piano principale. Vedi foto successiva.
Small contemporary single-wall separate kitchen in Milan with an integrated sink, raised-panel cabinets, light wood cabinets, wood benchtops, black appliances, medium hardwood floors, beige floor and black benchtop.
Small contemporary single-wall separate kitchen in Milan with an integrated sink, raised-panel cabinets, light wood cabinets, wood benchtops, black appliances, medium hardwood floors, beige floor and black benchtop.
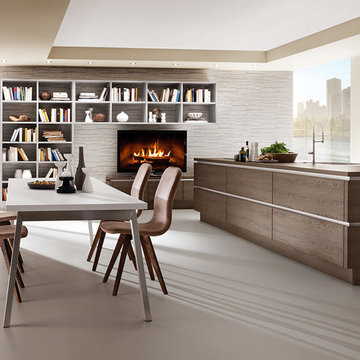
Inspiration for a large modern single-wall eat-in kitchen in Madrid with an integrated sink, recessed-panel cabinets, medium wood cabinets, wood benchtops, brown splashback, timber splashback, black appliances, laminate floors, with island, grey floor and brown benchtop.
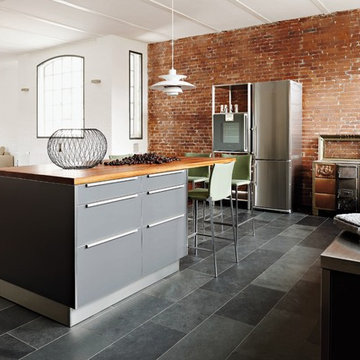
Laminate with aluminium edge, stainless steel and cherry wood worktop
Inspiration for a mid-sized industrial single-wall open plan kitchen in Hamburg with an integrated sink, flat-panel cabinets, grey cabinets, wood benchtops, stainless steel appliances and with island.
Inspiration for a mid-sized industrial single-wall open plan kitchen in Hamburg with an integrated sink, flat-panel cabinets, grey cabinets, wood benchtops, stainless steel appliances and with island.
Kitchen with an Integrated Sink and Wood Benchtops Design Ideas
3