Kitchen with an Integrated Sink Design Ideas
Refine by:
Budget
Sort by:Popular Today
41 - 60 of 779 photos
Item 1 of 3
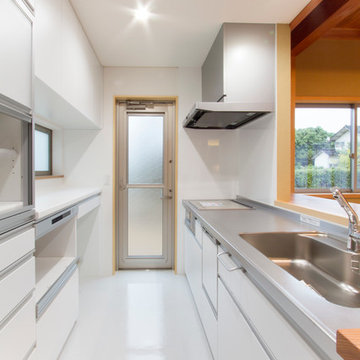
Photo of a mid-sized contemporary single-wall eat-in kitchen in Other with an integrated sink, white cabinets, stainless steel benchtops, white splashback, white appliances, vinyl floors, multiple islands, white floor and white benchtop.

La cuisine depuis la salle à manger. Nous avons créé le muret et la verrière en forme de "L", le faux plafond avec son bandeau LED et ses 3 spots cylindriques sur le bar, la cuisine de toutes pièces et la belle crédence.
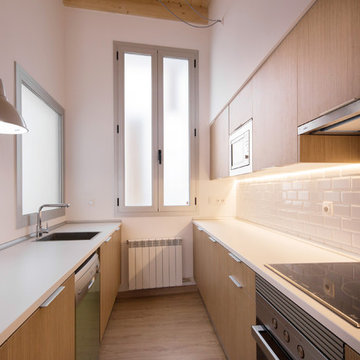
Cocina
©Flavio Coddou
This is an example of a mid-sized contemporary galley open plan kitchen in Barcelona with an integrated sink, flat-panel cabinets, light wood cabinets, quartz benchtops, white splashback, ceramic splashback, stainless steel appliances, light hardwood floors and with island.
This is an example of a mid-sized contemporary galley open plan kitchen in Barcelona with an integrated sink, flat-panel cabinets, light wood cabinets, quartz benchtops, white splashback, ceramic splashback, stainless steel appliances, light hardwood floors and with island.
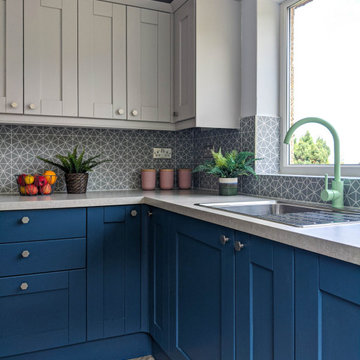
Shaker kitchen painted blue with green tap
Large beach style l-shaped open plan kitchen in Other with an integrated sink, shaker cabinets, blue cabinets, laminate benchtops, grey splashback, ceramic splashback, black appliances, laminate floors, with island and grey benchtop.
Large beach style l-shaped open plan kitchen in Other with an integrated sink, shaker cabinets, blue cabinets, laminate benchtops, grey splashback, ceramic splashback, black appliances, laminate floors, with island and grey benchtop.
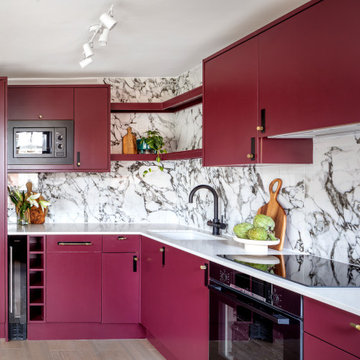
Design ideas for a small l-shaped eat-in kitchen in London with an integrated sink, purple cabinets, quartzite benchtops, multi-coloured splashback, porcelain splashback, black appliances, medium hardwood floors, brown floor and white benchtop.
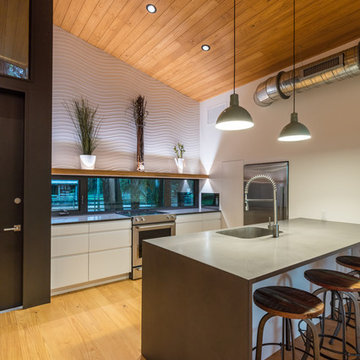
I built this on my property for my aging father who has some health issues. Handicap accessibility was a factor in design. His dream has always been to try retire to a cabin in the woods. This is what he got.
It is a 1 bedroom, 1 bath with a great room. It is 600 sqft of AC space. The footprint is 40' x 26' overall.
The site was the former home of our pig pen. I only had to take 1 tree to make this work and I planted 3 in its place. The axis is set from root ball to root ball. The rear center is aligned with mean sunset and is visible across a wetland.
The goal was to make the home feel like it was floating in the palms. The geometry had to simple and I didn't want it feeling heavy on the land so I cantilevered the structure beyond exposed foundation walls. My barn is nearby and it features old 1950's "S" corrugated metal panel walls. I used the same panel profile for my siding. I ran it vertical to math the barn, but also to balance the length of the structure and stretch the high point into the canopy, visually. The wood is all Southern Yellow Pine. This material came from clearing at the Babcock Ranch Development site. I ran it through the structure, end to end and horizontally, to create a seamless feel and to stretch the space. It worked. It feels MUCH bigger than it is.
I milled the material to specific sizes in specific areas to create precise alignments. Floor starters align with base. Wall tops adjoin ceiling starters to create the illusion of a seamless board. All light fixtures, HVAC supports, cabinets, switches, outlets, are set specifically to wood joints. The front and rear porch wood has three different milling profiles so the hypotenuse on the ceilings, align with the walls, and yield an aligned deck board below. Yes, I over did it. It is spectacular in its detailing. That's the benefit of small spaces.
Concrete counters and IKEA cabinets round out the conversation.
For those who could not live in a tiny house, I offer the Tiny-ish House.
Photos by Ryan Gamma
Staging by iStage Homes
Design assistance by Jimmy Thornton
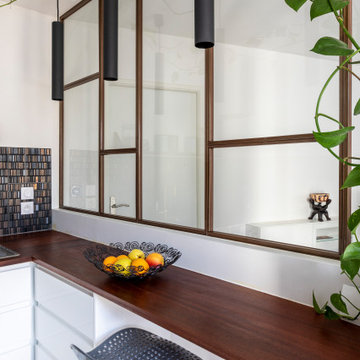
La cuisine depuis la salle à manger. Nous avons créé le muret et la verrière en forme de "L", le faux plafond avec son bandeau LED et ses 3 spots cylindriques sur le bar, la cuisine de toutes pièces et la belle crédence.
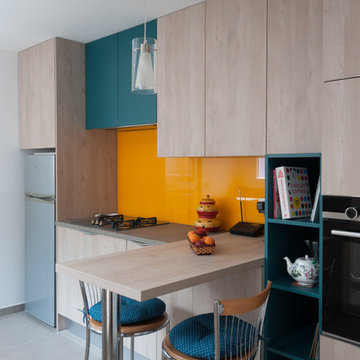
Résolument Déco
Mid-sized contemporary galley separate kitchen in Lyon with an integrated sink, beaded inset cabinets, light wood cabinets, laminate benchtops, orange splashback, glass sheet splashback, stainless steel appliances, ceramic floors, no island, grey floor and grey benchtop.
Mid-sized contemporary galley separate kitchen in Lyon with an integrated sink, beaded inset cabinets, light wood cabinets, laminate benchtops, orange splashback, glass sheet splashback, stainless steel appliances, ceramic floors, no island, grey floor and grey benchtop.
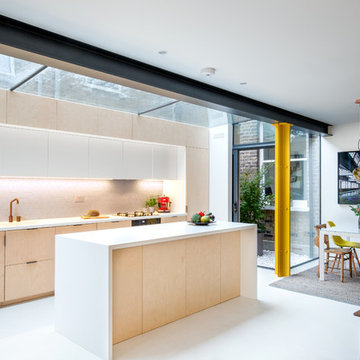
Mark Weeks
This is an example of a mid-sized contemporary single-wall open plan kitchen in London with an integrated sink, flat-panel cabinets, light wood cabinets, white splashback, ceramic splashback, black appliances, concrete floors, with island and white floor.
This is an example of a mid-sized contemporary single-wall open plan kitchen in London with an integrated sink, flat-panel cabinets, light wood cabinets, white splashback, ceramic splashback, black appliances, concrete floors, with island and white floor.
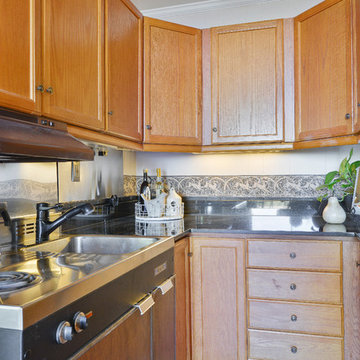
Inspiration for a small contemporary u-shaped separate kitchen in Other with an integrated sink, shaker cabinets, light wood cabinets, granite benchtops, black splashback, stone slab splashback, black appliances, medium hardwood floors and no island.
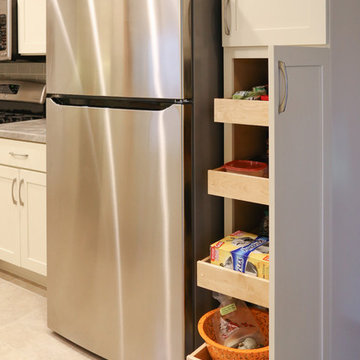
Small transitional galley separate kitchen in Minneapolis with an integrated sink, shaker cabinets, white cabinets, beige splashback, glass tile splashback, stainless steel appliances, vinyl floors and no island.
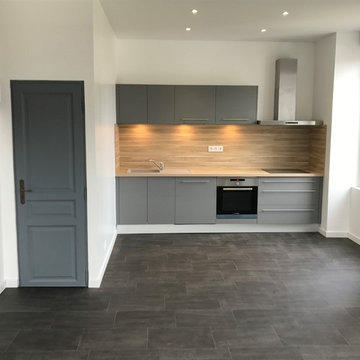
This is an example of a small contemporary single-wall open plan kitchen in Grenoble with an integrated sink, flat-panel cabinets, grey cabinets, laminate benchtops, beige splashback, stainless steel appliances, linoleum floors, no island, grey floor and beige benchtop.
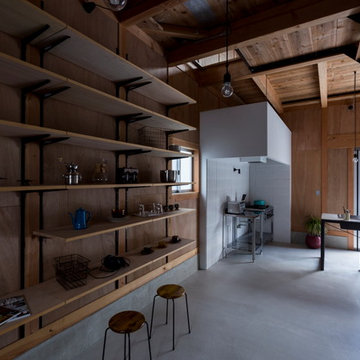
Design ideas for a mid-sized country single-wall eat-in kitchen in Other with an integrated sink, open cabinets, grey cabinets, stainless steel benchtops, white splashback, brick splashback, black appliances, concrete floors, with island, grey floor and grey benchtop.
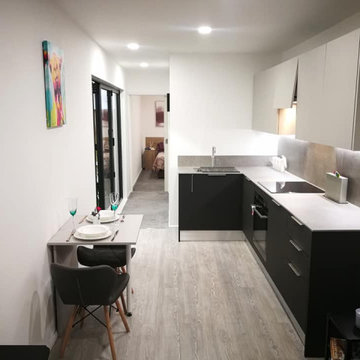
A stunning compact one bedroom annex shipping container home.
The perfect choice for a first time buyer, offering a truly affordable way to build their very own first home, or alternatively, the H1 would serve perfectly as a retirement home to keep loved ones close, but allow them to retain a sense of independence.
Features included with H1 are:
Master bedroom with fitted wardrobes.
Master shower room with full size walk-in shower enclosure, storage, modern WC and wash basin.
Open plan kitchen, dining, and living room, with large glass bi-folding doors.
DIMENSIONS: 12.5m x 2.8m footprint (approx.)
LIVING SPACE: 27 SqM (approx.)
PRICE: £49,000 (for basic model shown)
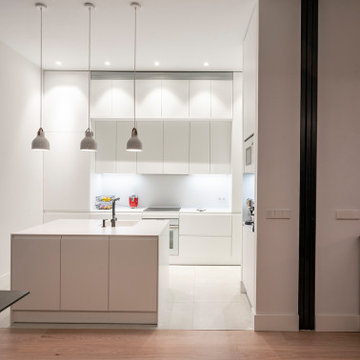
This is an example of a mid-sized single-wall open plan kitchen in Madrid with an integrated sink, flat-panel cabinets, white cabinets, marble benchtops, panelled appliances, porcelain floors, with island, grey floor and white benchtop.
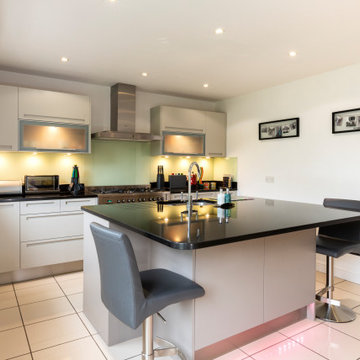
Photo of a mid-sized modern single-wall eat-in kitchen in Cheshire with an integrated sink, flat-panel cabinets, beige cabinets, granite benchtops, beige splashback, glass tile splashback, panelled appliances, ceramic floors, with island, beige floor and black benchtop.
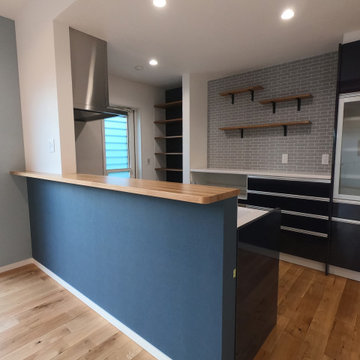
Design ideas for a mid-sized galley open plan kitchen in Other with an integrated sink, blue cabinets, solid surface benchtops, white splashback, stainless steel appliances, light hardwood floors, brown floor, white benchtop and wallpaper.
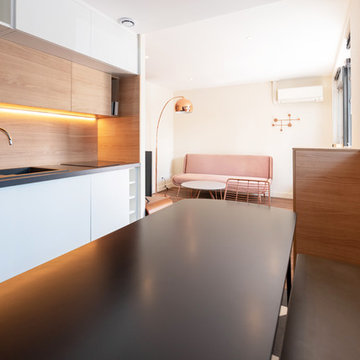
Design ideas for a mid-sized contemporary single-wall open plan kitchen in Lyon with flat-panel cabinets, white cabinets, timber splashback, no island, an integrated sink, laminate benchtops, panelled appliances, linoleum floors, multi-coloured floor and grey benchtop.
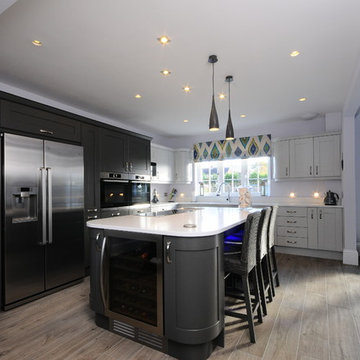
The on-trend classic grey tonal painted kitchen allows the area to flow perfectly into the dining room to create an elegant and sophisticated living space.
Stylish Bosch appliances are housed in a bank of graphite grey doors and the light grey wall units and soft curves of the central island echo the feel of the dining area and provide space for informal dining.
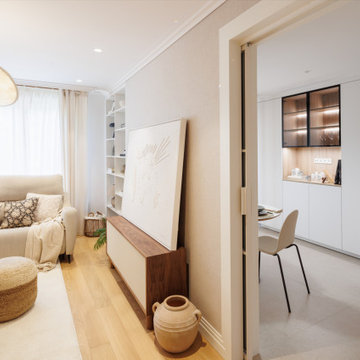
Amueblamiento cocina en colaboración con el estudio RQH Logroño.
This is an example of a mid-sized modern l-shaped separate kitchen in Other with an integrated sink, flat-panel cabinets, white cabinets, quartz benchtops, timber splashback, black appliances, porcelain floors, no island, grey floor and white benchtop.
This is an example of a mid-sized modern l-shaped separate kitchen in Other with an integrated sink, flat-panel cabinets, white cabinets, quartz benchtops, timber splashback, black appliances, porcelain floors, no island, grey floor and white benchtop.
Kitchen with an Integrated Sink Design Ideas
3