Kitchen with an Integrated Sink Design Ideas
Refine by:
Budget
Sort by:Popular Today
101 - 120 of 779 photos
Item 1 of 3
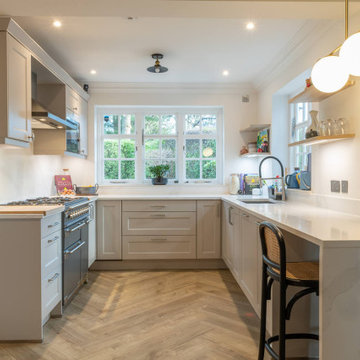
The decorative shaker door fronts along with the opens spaces creates a very classic and elegant picture. Even in a small space the classic vibe creates a very powerful façade. This is a truly a timeless design.
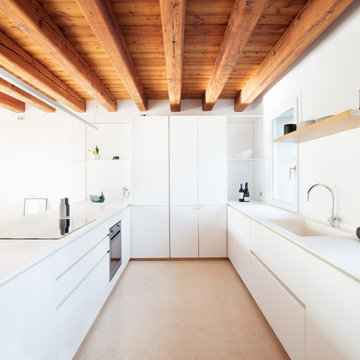
alberto Sinigaglia
Mid-sized contemporary u-shaped separate kitchen in Venice with an integrated sink, flat-panel cabinets, white cabinets, solid surface benchtops, white splashback, marble floors, with island, yellow floor and white benchtop.
Mid-sized contemporary u-shaped separate kitchen in Venice with an integrated sink, flat-panel cabinets, white cabinets, solid surface benchtops, white splashback, marble floors, with island, yellow floor and white benchtop.
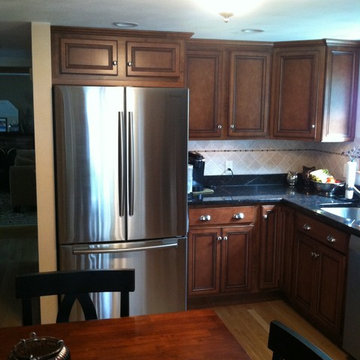
Tom Anderson
Design ideas for a mid-sized transitional l-shaped eat-in kitchen in Boston with an integrated sink, recessed-panel cabinets, brown cabinets, granite benchtops, green splashback, ceramic splashback, stainless steel appliances and no island.
Design ideas for a mid-sized transitional l-shaped eat-in kitchen in Boston with an integrated sink, recessed-panel cabinets, brown cabinets, granite benchtops, green splashback, ceramic splashback, stainless steel appliances and no island.
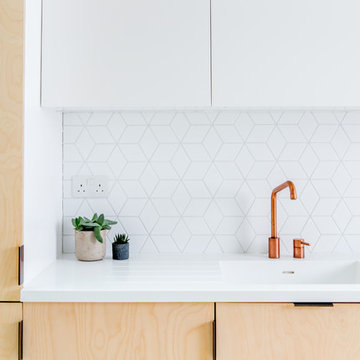
Mark Weeks
Design ideas for a small modern single-wall open plan kitchen in London with an integrated sink, flat-panel cabinets, light wood cabinets, white splashback, ceramic splashback, black appliances, concrete floors, with island and white floor.
Design ideas for a small modern single-wall open plan kitchen in London with an integrated sink, flat-panel cabinets, light wood cabinets, white splashback, ceramic splashback, black appliances, concrete floors, with island and white floor.
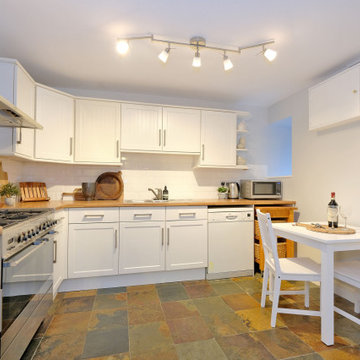
Mid-sized country l-shaped eat-in kitchen in Other with an integrated sink, shaker cabinets, white cabinets, wood benchtops, white splashback, cement tile splashback, white appliances, slate floors, no island, multi-coloured floor and brown benchtop.

Renovation of a kitchen-diner in a North Wales holiday home.
This is an example of a large beach style l-shaped open plan kitchen in Other with an integrated sink, shaker cabinets, blue cabinets, laminate benchtops, grey splashback, ceramic splashback, black appliances, laminate floors, with island and grey benchtop.
This is an example of a large beach style l-shaped open plan kitchen in Other with an integrated sink, shaker cabinets, blue cabinets, laminate benchtops, grey splashback, ceramic splashback, black appliances, laminate floors, with island and grey benchtop.
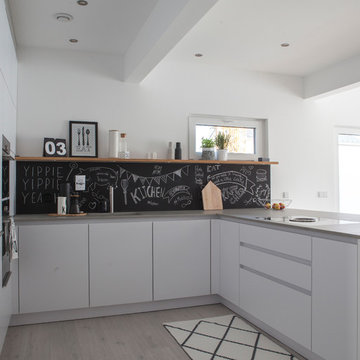
Design ideas for a mid-sized contemporary open plan kitchen in Munich with an integrated sink, white cabinets, concrete benchtops and stainless steel appliances.
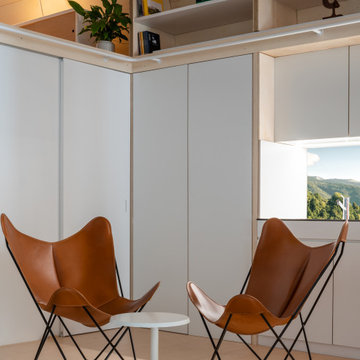
Photo of a small modern open plan kitchen in Other with an integrated sink, open cabinets, light wood cabinets, laminate benchtops, white splashback, timber splashback, stainless steel appliances, light hardwood floors, no island, brown floor, white benchtop and vaulted.

Inspiration for a small contemporary l-shaped eat-in kitchen with an integrated sink, flat-panel cabinets, grey cabinets, wood benchtops, black splashback, ceramic splashback, panelled appliances, terra-cotta floors, no island, red floor and brown benchtop.
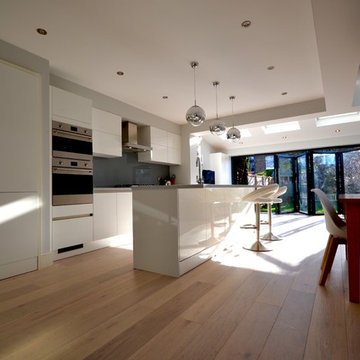
Contemporary German bespoke kitchen with an island and breakfast bar.
Photo of a mid-sized contemporary single-wall open plan kitchen in London with an integrated sink, flat-panel cabinets, grey cabinets, solid surface benchtops, grey splashback, glass sheet splashback, stainless steel appliances, medium hardwood floors and a peninsula.
Photo of a mid-sized contemporary single-wall open plan kitchen in London with an integrated sink, flat-panel cabinets, grey cabinets, solid surface benchtops, grey splashback, glass sheet splashback, stainless steel appliances, medium hardwood floors and a peninsula.
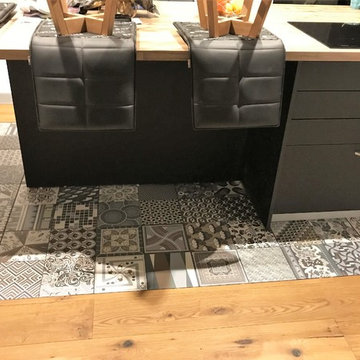
Parfaitement incrusté dans le parquet en bois, le carrelage imitation ciment offre du charme à la cuisine.
Design ideas for a large midcentury galley kitchen in Montpellier with an integrated sink, flat-panel cabinets, black cabinets, wood benchtops, white splashback, brick splashback, stainless steel appliances, cement tiles, with island, multi-coloured floor and brown benchtop.
Design ideas for a large midcentury galley kitchen in Montpellier with an integrated sink, flat-panel cabinets, black cabinets, wood benchtops, white splashback, brick splashback, stainless steel appliances, cement tiles, with island, multi-coloured floor and brown benchtop.
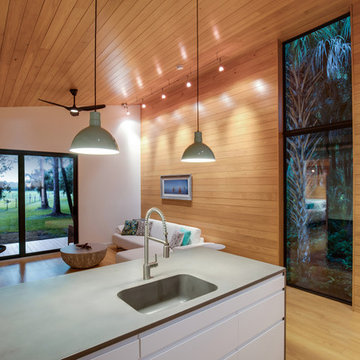
I built this on my property for my aging father who has some health issues. Handicap accessibility was a factor in design. His dream has always been to try retire to a cabin in the woods. This is what he got.
It is a 1 bedroom, 1 bath with a great room. It is 600 sqft of AC space. The footprint is 40' x 26' overall.
The site was the former home of our pig pen. I only had to take 1 tree to make this work and I planted 3 in its place. The axis is set from root ball to root ball. The rear center is aligned with mean sunset and is visible across a wetland.
The goal was to make the home feel like it was floating in the palms. The geometry had to simple and I didn't want it feeling heavy on the land so I cantilevered the structure beyond exposed foundation walls. My barn is nearby and it features old 1950's "S" corrugated metal panel walls. I used the same panel profile for my siding. I ran it vertical to match the barn, but also to balance the length of the structure and stretch the high point into the canopy, visually. The wood is all Southern Yellow Pine. This material came from clearing at the Babcock Ranch Development site. I ran it through the structure, end to end and horizontally, to create a seamless feel and to stretch the space. It worked. It feels MUCH bigger than it is.
I milled the material to specific sizes in specific areas to create precise alignments. Floor starters align with base. Wall tops adjoin ceiling starters to create the illusion of a seamless board. All light fixtures, HVAC supports, cabinets, switches, outlets, are set specifically to wood joints. The front and rear porch wood has three different milling profiles so the hypotenuse on the ceilings, align with the walls, and yield an aligned deck board below. Yes, I over did it. It is spectacular in its detailing. That's the benefit of small spaces.
Concrete counters and IKEA cabinets round out the conversation.
For those who cannot live tiny, I offer the Tiny-ish House.
Photos by Ryan Gamma
Staging by iStage Homes
Design Assistance Jimmy Thornton
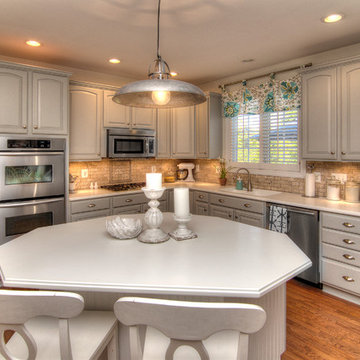
Photo of a large beach style u-shaped eat-in kitchen in Charlotte with with island, raised-panel cabinets, grey cabinets, solid surface benchtops, beige splashback, stone tile splashback, stainless steel appliances, an integrated sink and medium hardwood floors.
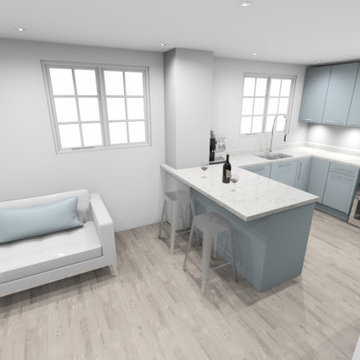
This project was to update a current kitchen space. Adding breakfast pantry into an understairs area, and creating a separate dining and seating space that was more in line with clients prefered layout. This was previously a long, awkward kitchen with a long walk between sink, hob and fridge, so had significant saftey failings.
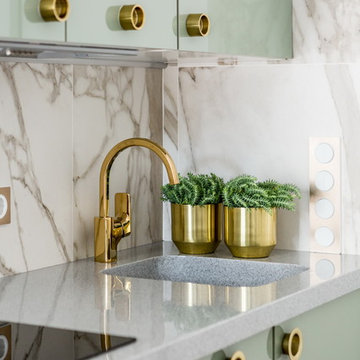
Designer: Ivan Pozdnyakov
Foto: Olga Shangina
Design ideas for a small contemporary single-wall open plan kitchen in Moscow with flat-panel cabinets, solid surface benchtops, white splashback, marble splashback, grey benchtop, green cabinets and an integrated sink.
Design ideas for a small contemporary single-wall open plan kitchen in Moscow with flat-panel cabinets, solid surface benchtops, white splashback, marble splashback, grey benchtop, green cabinets and an integrated sink.
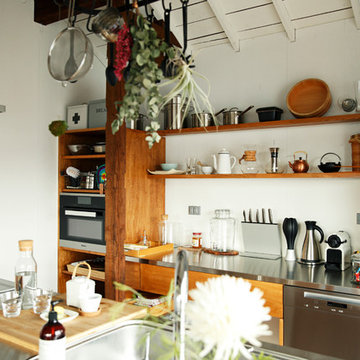
Photo of a mid-sized scandinavian galley open plan kitchen in Yokohama with an integrated sink, open cabinets, brown cabinets, stainless steel benchtops, white splashback, glass sheet splashback, stainless steel appliances, light hardwood floors, a peninsula and beige floor.
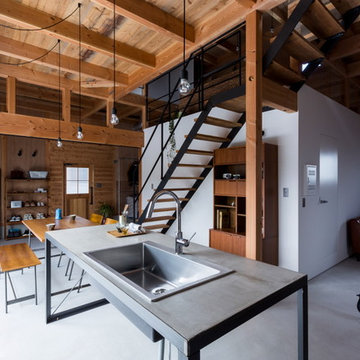
Inspiration for a mid-sized industrial single-wall open plan kitchen in Other with concrete floors, an integrated sink, open cabinets, stainless steel cabinets, concrete benchtops, white splashback, brick splashback, black appliances, with island, grey floor and grey benchtop.
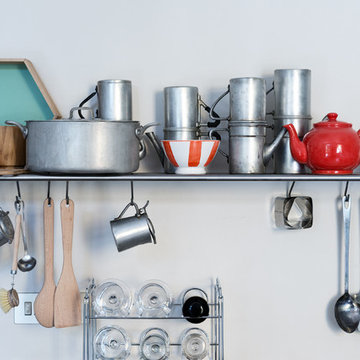
Marco Azzoni (foto) e Marta Meda (stylist)
Small industrial single-wall open plan kitchen in Milan with an integrated sink, open cabinets, stainless steel cabinets, stainless steel benchtops, grey splashback, coloured appliances, concrete floors, no island, grey floor and grey benchtop.
Small industrial single-wall open plan kitchen in Milan with an integrated sink, open cabinets, stainless steel cabinets, stainless steel benchtops, grey splashback, coloured appliances, concrete floors, no island, grey floor and grey benchtop.
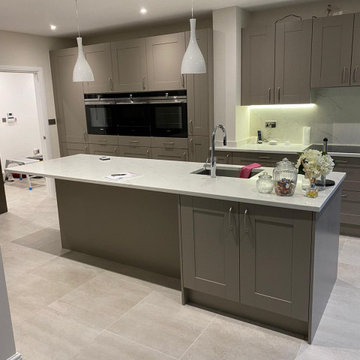
A traditional but modern twist shaker open plan kitchen with working / seating island.
This is an example of a mid-sized traditional single-wall open plan kitchen in London with an integrated sink, shaker cabinets, grey cabinets, quartzite benchtops, white splashback, stone slab splashback, black appliances, with island and white benchtop.
This is an example of a mid-sized traditional single-wall open plan kitchen in London with an integrated sink, shaker cabinets, grey cabinets, quartzite benchtops, white splashback, stone slab splashback, black appliances, with island and white benchtop.
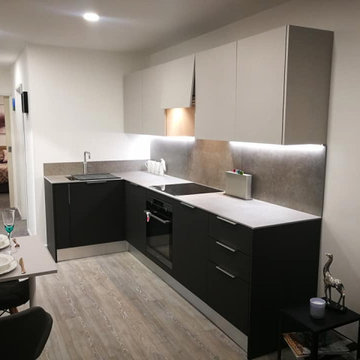
A stunning compact one bedroom annex shipping container home.
The perfect choice for a first time buyer, offering a truly affordable way to build their very own first home, or alternatively, the H1 would serve perfectly as a retirement home to keep loved ones close, but allow them to retain a sense of independence.
Features included with H1 are:
Master bedroom with fitted wardrobes.
Master shower room with full size walk-in shower enclosure, storage, modern WC and wash basin.
Open plan kitchen, dining, and living room, with large glass bi-folding doors.
DIMENSIONS: 12.5m x 2.8m footprint (approx.)
LIVING SPACE: 27 SqM (approx.)
PRICE: £49,000 (for basic model shown)
Kitchen with an Integrated Sink Design Ideas
6