Kitchen with an Integrated Sink Design Ideas
Refine by:
Budget
Sort by:Popular Today
121 - 140 of 779 photos
Item 1 of 3
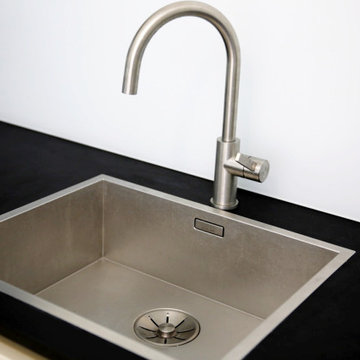
Design ideas for a small modern l-shaped separate kitchen in London with an integrated sink, flat-panel cabinets, beige cabinets, laminate benchtops, white splashback, glass sheet splashback, black appliances, laminate floors, no island, brown floor and black benchtop.
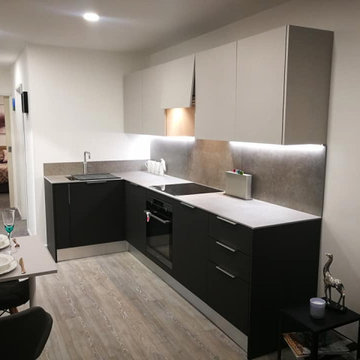
A stunning compact one bedroom annex shipping container home.
The perfect choice for a first time buyer, offering a truly affordable way to build their very own first home, or alternatively, the H1 would serve perfectly as a retirement home to keep loved ones close, but allow them to retain a sense of independence.
Features included with H1 are:
Master bedroom with fitted wardrobes.
Master shower room with full size walk-in shower enclosure, storage, modern WC and wash basin.
Open plan kitchen, dining, and living room, with large glass bi-folding doors.
DIMENSIONS: 12.5m x 2.8m footprint (approx.)
LIVING SPACE: 27 SqM (approx.)
PRICE: £49,000 (for basic model shown)
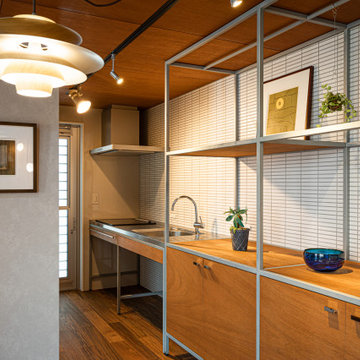
This is an example of a small contemporary single-wall open plan kitchen in Other with an integrated sink, open cabinets, brown cabinets, stainless steel benchtops, grey splashback, porcelain splashback, stainless steel appliances, plywood floors, with island, brown floor, brown benchtop and wood.
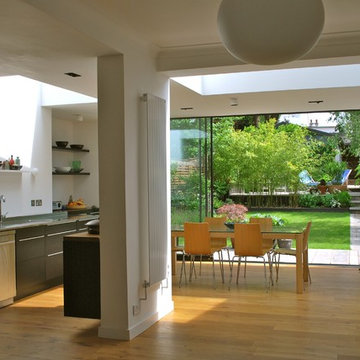
The design creates a new dining area and opens the rear facade to an existing garden giving the new extension lots of natural light and space.
Inspiration for a mid-sized contemporary galley eat-in kitchen in London with an integrated sink, flat-panel cabinets, dark wood cabinets, stainless steel benchtops, white splashback, medium hardwood floors and no island.
Inspiration for a mid-sized contemporary galley eat-in kitchen in London with an integrated sink, flat-panel cabinets, dark wood cabinets, stainless steel benchtops, white splashback, medium hardwood floors and no island.
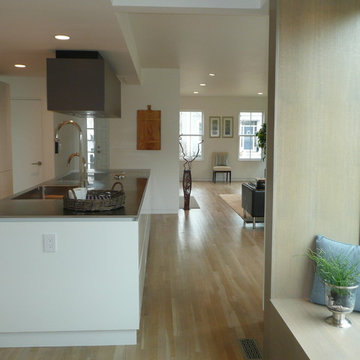
Staging and Photos by: Betsy Konaxis, BK Classic Collections Home Stagers
This is an example of a mid-sized contemporary galley eat-in kitchen in Boston with an integrated sink, flat-panel cabinets, white cabinets, stainless steel benchtops, stainless steel appliances, light hardwood floors and with island.
This is an example of a mid-sized contemporary galley eat-in kitchen in Boston with an integrated sink, flat-panel cabinets, white cabinets, stainless steel benchtops, stainless steel appliances, light hardwood floors and with island.
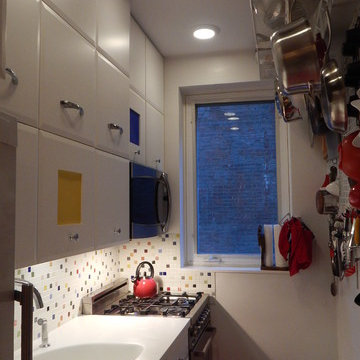
The multi-colored tile backsplash was the catalyst for the vinyl tile floor color and the cabinet composition. Square door panels are paired together as swinging doors, lift up or flip up. The inserts are also vinyl tile. An integral Corian bowl and counter top provides a single, unified surface instead of breaking up the visual if a stainless steel sink was used.
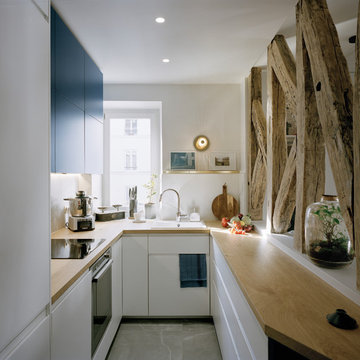
Axel Dahl
Inspiration for a small contemporary u-shaped open plan kitchen in Paris with an integrated sink, beaded inset cabinets, blue cabinets, wood benchtops, white splashback, marble splashback, stainless steel appliances, ceramic floors, no island, grey floor and brown benchtop.
Inspiration for a small contemporary u-shaped open plan kitchen in Paris with an integrated sink, beaded inset cabinets, blue cabinets, wood benchtops, white splashback, marble splashback, stainless steel appliances, ceramic floors, no island, grey floor and brown benchtop.
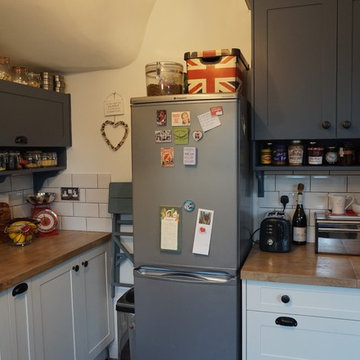
Diane Harvey-White
Photo of a small eclectic l-shaped eat-in kitchen in London with an integrated sink, shaker cabinets, blue cabinets, wood benchtops, white splashback, ceramic splashback, stainless steel appliances, dark hardwood floors and no island.
Photo of a small eclectic l-shaped eat-in kitchen in London with an integrated sink, shaker cabinets, blue cabinets, wood benchtops, white splashback, ceramic splashback, stainless steel appliances, dark hardwood floors and no island.
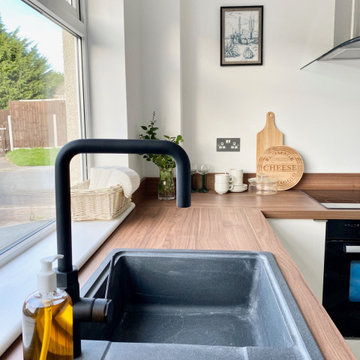
Modern Kitchen in this stunning one bedroom home that has undergone full and sympathetic renovation. Perfect for a couple or single professional.See more projects here: https://www.ihinteriors.co.uk/portfolio
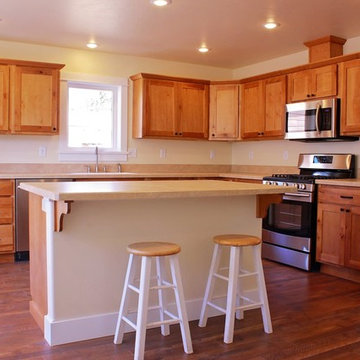
Inspiration for a traditional l-shaped eat-in kitchen in Other with an integrated sink, shaker cabinets, light wood cabinets, laminate benchtops, stainless steel appliances, vinyl floors and with island.
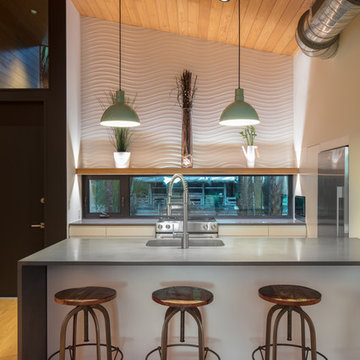
I built this on my property for my aging father who has some health issues. Handicap accessibility was a factor in design. His dream has always been to try retire to a cabin in the woods. This is what he got.
It is a 1 bedroom, 1 bath with a great room. It is 600 sqft of AC space. The footprint is 40' x 26' overall.
The site was the former home of our pig pen. I only had to take 1 tree to make this work and I planted 3 in its place. The axis is set from root ball to root ball. The rear center is aligned with mean sunset and is visible across a wetland.
The goal was to make the home feel like it was floating in the palms. The geometry had to simple and I didn't want it feeling heavy on the land so I cantilevered the structure beyond exposed foundation walls. My barn is nearby and it features old 1950's "S" corrugated metal panel walls. I used the same panel profile for my siding. I ran it vertical to match the barn, but also to balance the length of the structure and stretch the high point into the canopy, visually. The wood is all Southern Yellow Pine. This material came from clearing at the Babcock Ranch Development site. I ran it through the structure, end to end and horizontally, to create a seamless feel and to stretch the space. It worked. It feels MUCH bigger than it is.
I milled the material to specific sizes in specific areas to create precise alignments. Floor starters align with base. Wall tops adjoin ceiling starters to create the illusion of a seamless board. All light fixtures, HVAC supports, cabinets, switches, outlets, are set specifically to wood joints. The front and rear porch wood has three different milling profiles so the hypotenuse on the ceilings, align with the walls, and yield an aligned deck board below. Yes, I over did it. It is spectacular in its detailing. That's the benefit of small spaces.
Concrete counters and IKEA cabinets round out the conversation.
For those who cannot live tiny, I offer the Tiny-ish House.
Photos by Ryan Gamma
Staging by iStage Homes
Design Assistance Jimmy Thornton
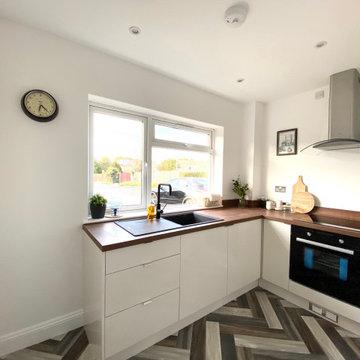
Modern Kitchen in this stunning one bedroom home that has undergone full and sympathetic renovation. Perfect for a couple or single professional.See more projects here: https://www.ihinteriors.co.uk/portfolio
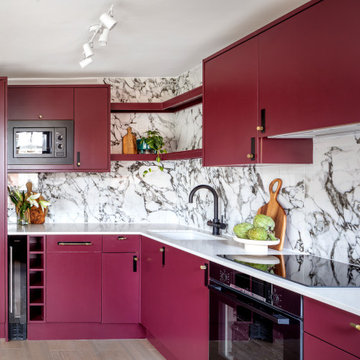
Design ideas for a small l-shaped eat-in kitchen in London with an integrated sink, purple cabinets, quartzite benchtops, multi-coloured splashback, porcelain splashback, black appliances, medium hardwood floors, brown floor and white benchtop.
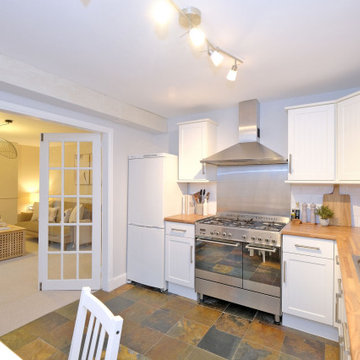
Design ideas for a mid-sized country l-shaped eat-in kitchen in Other with an integrated sink, shaker cabinets, white cabinets, wood benchtops, white splashback, cement tile splashback, white appliances, slate floors, no island, multi-coloured floor and brown benchtop.
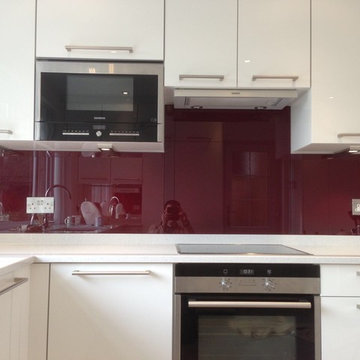
This was not a huge kitchen so the design and fitting was everything! The Deep Red Glass Splashback gives real impact and it is balanced by a mirror splashback on the other side giving a sense of space and more light.
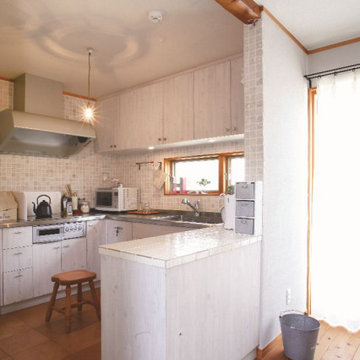
オーダーキッチンでも意外とローコスト
Design ideas for a small modern u-shaped separate kitchen in Kyoto with an integrated sink, flat-panel cabinets, white cabinets, stainless steel benchtops, white splashback, porcelain splashback, stainless steel appliances, terra-cotta floors, no island, brown floor and white benchtop.
Design ideas for a small modern u-shaped separate kitchen in Kyoto with an integrated sink, flat-panel cabinets, white cabinets, stainless steel benchtops, white splashback, porcelain splashback, stainless steel appliances, terra-cotta floors, no island, brown floor and white benchtop.

Inspiration for a small contemporary l-shaped eat-in kitchen with an integrated sink, flat-panel cabinets, grey cabinets, wood benchtops, black splashback, ceramic splashback, panelled appliances, terra-cotta floors, no island, red floor and brown benchtop.
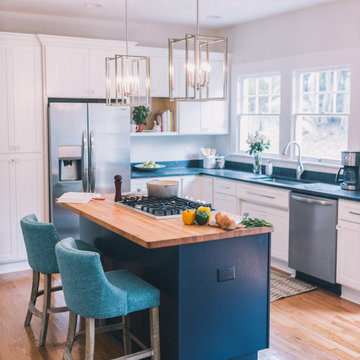
Updated Transitional Geometric Lighting from the Tribeca Collection from Golden Lighting.
Inspiration for a mid-sized transitional u-shaped eat-in kitchen in Jacksonville with an integrated sink, shaker cabinets, white cabinets, granite benchtops, stainless steel appliances, medium hardwood floors, with island, brown floor and black benchtop.
Inspiration for a mid-sized transitional u-shaped eat-in kitchen in Jacksonville with an integrated sink, shaker cabinets, white cabinets, granite benchtops, stainless steel appliances, medium hardwood floors, with island, brown floor and black benchtop.
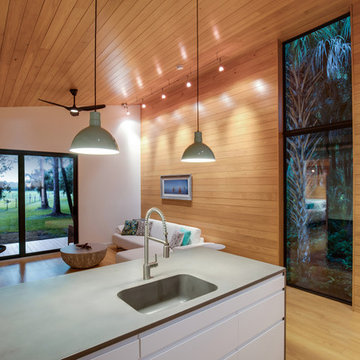
I built this on my property for my aging father who has some health issues. Handicap accessibility was a factor in design. His dream has always been to try retire to a cabin in the woods. This is what he got.
It is a 1 bedroom, 1 bath with a great room. It is 600 sqft of AC space. The footprint is 40' x 26' overall.
The site was the former home of our pig pen. I only had to take 1 tree to make this work and I planted 3 in its place. The axis is set from root ball to root ball. The rear center is aligned with mean sunset and is visible across a wetland.
The goal was to make the home feel like it was floating in the palms. The geometry had to simple and I didn't want it feeling heavy on the land so I cantilevered the structure beyond exposed foundation walls. My barn is nearby and it features old 1950's "S" corrugated metal panel walls. I used the same panel profile for my siding. I ran it vertical to match the barn, but also to balance the length of the structure and stretch the high point into the canopy, visually. The wood is all Southern Yellow Pine. This material came from clearing at the Babcock Ranch Development site. I ran it through the structure, end to end and horizontally, to create a seamless feel and to stretch the space. It worked. It feels MUCH bigger than it is.
I milled the material to specific sizes in specific areas to create precise alignments. Floor starters align with base. Wall tops adjoin ceiling starters to create the illusion of a seamless board. All light fixtures, HVAC supports, cabinets, switches, outlets, are set specifically to wood joints. The front and rear porch wood has three different milling profiles so the hypotenuse on the ceilings, align with the walls, and yield an aligned deck board below. Yes, I over did it. It is spectacular in its detailing. That's the benefit of small spaces.
Concrete counters and IKEA cabinets round out the conversation.
For those who cannot live tiny, I offer the Tiny-ish House.
Photos by Ryan Gamma
Staging by iStage Homes
Design Assistance Jimmy Thornton
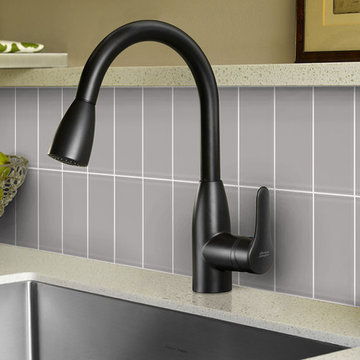
Stylish kitchen with modern black faucet and pebble subway glass tile backsplash.
This is an example of a mid-sized contemporary eat-in kitchen in San Francisco with grey splashback, an integrated sink and glass tile splashback.
This is an example of a mid-sized contemporary eat-in kitchen in San Francisco with grey splashback, an integrated sink and glass tile splashback.
Kitchen with an Integrated Sink Design Ideas
7