Kitchen with an Undermount Sink and Bamboo Floors Design Ideas
Refine by:
Budget
Sort by:Popular Today
121 - 140 of 2,668 photos
Item 1 of 3
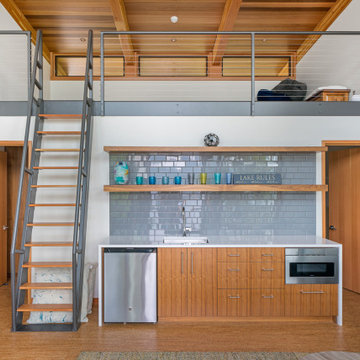
This is an example of a small contemporary single-wall open plan kitchen in Other with an undermount sink, flat-panel cabinets, medium wood cabinets, quartz benchtops, blue splashback, ceramic splashback, stainless steel appliances, bamboo floors, no island, brown floor and white benchtop.
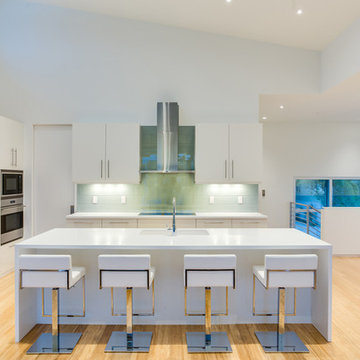
Ryan Gamma Photography
Mid-sized contemporary l-shaped open plan kitchen in Tampa with an undermount sink, flat-panel cabinets, white cabinets, quartz benchtops, blue splashback, glass tile splashback, stainless steel appliances, bamboo floors and with island.
Mid-sized contemporary l-shaped open plan kitchen in Tampa with an undermount sink, flat-panel cabinets, white cabinets, quartz benchtops, blue splashback, glass tile splashback, stainless steel appliances, bamboo floors and with island.
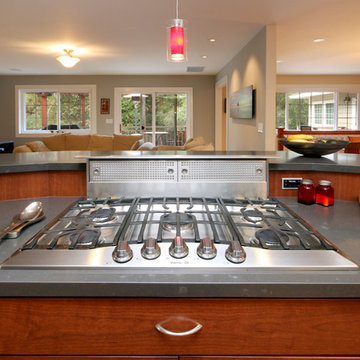
Inspiration for a large modern galley open plan kitchen in San Francisco with an undermount sink, shaker cabinets, medium wood cabinets, quartz benchtops, black splashback, stone slab splashback, stainless steel appliances, bamboo floors and with island.
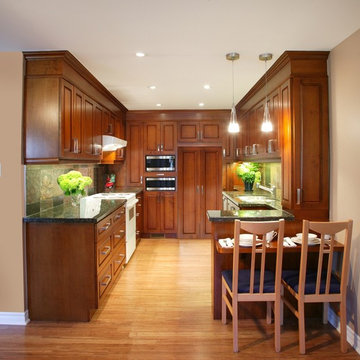
When other firms refused we steped to the challenge of designing this small space kitchen! Midway through I lamented accepting but we plowed through to this fabulous conclusion. Flooring natural bamboo planks, custom designed maple cabinetry in custom stain, Granite counter top- ubatuba , backsplash slate tiles, Paint BM HC-65 Alexaner Robertson Photography
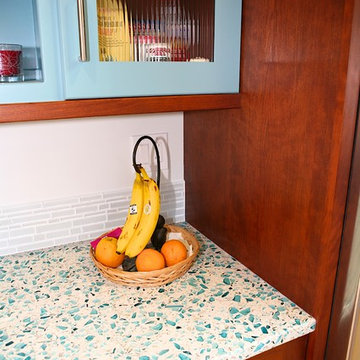
Floating Blue Vetrazzo Countertops
Inspiration for a mid-sized modern u-shaped eat-in kitchen in Other with an undermount sink, flat-panel cabinets, dark wood cabinets, recycled glass benchtops, white splashback, glass tile splashback, stainless steel appliances, bamboo floors and no island.
Inspiration for a mid-sized modern u-shaped eat-in kitchen in Other with an undermount sink, flat-panel cabinets, dark wood cabinets, recycled glass benchtops, white splashback, glass tile splashback, stainless steel appliances, bamboo floors and no island.
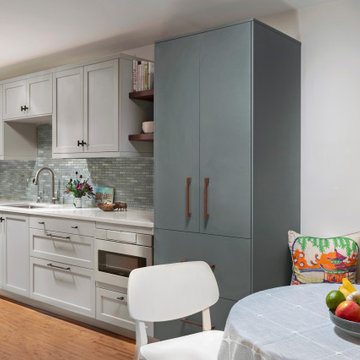
This small townhouse kitchen has no windows (it has a sliding glass door across from the dining nook) and had a limited budget. The owners planned to live in the home for 3-5 more years. The challenge was to update and brighten the space using Ikea cabinets while creating a custom feel with good resale value.
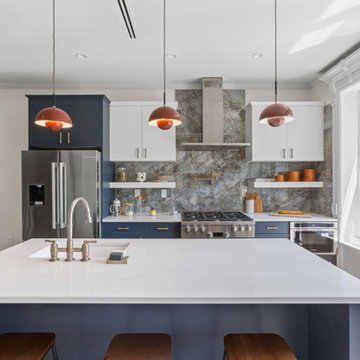
Mid-sized midcentury single-wall eat-in kitchen in New York with an undermount sink, shaker cabinets, white cabinets, solid surface benchtops, white splashback, ceramic splashback, stainless steel appliances, bamboo floors, with island, beige floor and white benchtop.
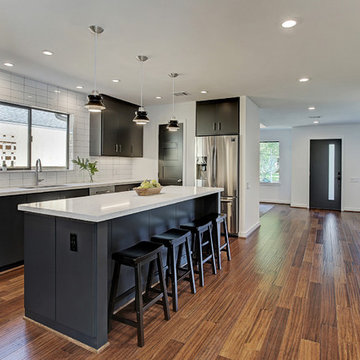
The Kitchen island has ample seating space for four.
TK Images
Design ideas for a midcentury u-shaped kitchen in Houston with an undermount sink, flat-panel cabinets, black cabinets, quartz benchtops, white splashback, ceramic splashback, stainless steel appliances, bamboo floors, with island, brown floor and white benchtop.
Design ideas for a midcentury u-shaped kitchen in Houston with an undermount sink, flat-panel cabinets, black cabinets, quartz benchtops, white splashback, ceramic splashback, stainless steel appliances, bamboo floors, with island, brown floor and white benchtop.
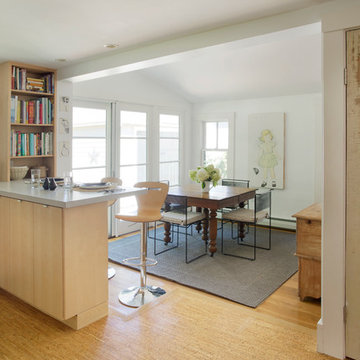
Blending contemporary and historic styles requires innovative design and a well-balanced aesthetic. That was the challenge we faced in creating a modern kitchen for this historic home in Lynnfield, MA. The final design retained the classically beautiful spatial and structural elements of the home while introducing a sleek sophistication. We mixed the two design palettes carefully. For instance, juxtaposing the warm, distressed wood of an original door with the smooth, brightness of non-paneled, maple cabinetry. A cork floor and accent cabinets of white metal add texture while a seated, step-down peninsula and built in bookcase create an open transition from the kitchen proper to an inviting dining space. This is truly a space where the past and present can coexist harmoniously.
Photo Credit: Eric Roth
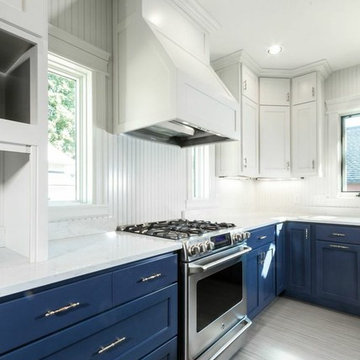
This is an example of a large transitional l-shaped separate kitchen in Other with an undermount sink, shaker cabinets, blue cabinets, solid surface benchtops, white splashback, stainless steel appliances, bamboo floors and with island.
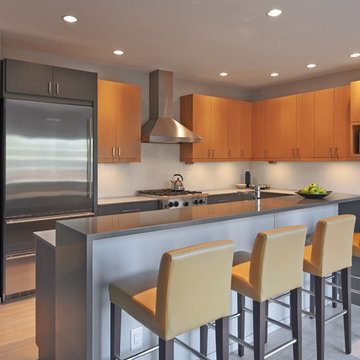
Dale Lang
Design ideas for a mid-sized contemporary l-shaped open plan kitchen in Seattle with with island, flat-panel cabinets, light wood cabinets, quartz benchtops, blue splashback, glass sheet splashback, stainless steel appliances, an undermount sink and bamboo floors.
Design ideas for a mid-sized contemporary l-shaped open plan kitchen in Seattle with with island, flat-panel cabinets, light wood cabinets, quartz benchtops, blue splashback, glass sheet splashback, stainless steel appliances, an undermount sink and bamboo floors.

Photo of a mid-sized contemporary single-wall eat-in kitchen in Philadelphia with an undermount sink, flat-panel cabinets, black cabinets, quartzite benchtops, multi-coloured splashback, black appliances, bamboo floors, with island, brown floor, multi-coloured benchtop and vaulted.
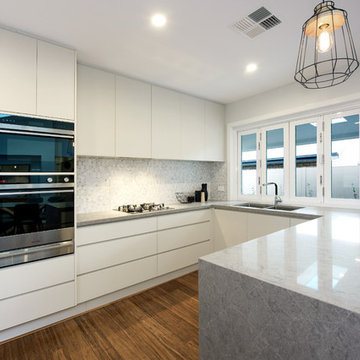
Bifold Kitchen windows
Caesarstone Benchtop Symphony Grey 40mm Skirt & Waterfall Side, Fisher & Paykle appliances with Warmer, Soft Closing Drawers and Cupboards, Polytec Silk Touch Cabinetry, Grey Hexagonal Tile Splashback
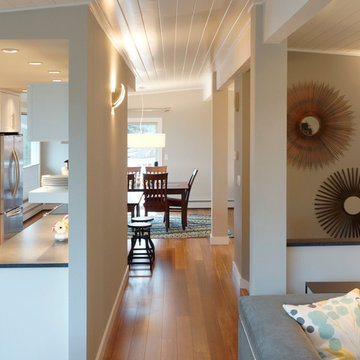
BAUER/CLIFTON INTERIORS
Small midcentury galley open plan kitchen in Other with an undermount sink, shaker cabinets, white cabinets, quartz benchtops, yellow splashback, ceramic splashback, stainless steel appliances, bamboo floors and a peninsula.
Small midcentury galley open plan kitchen in Other with an undermount sink, shaker cabinets, white cabinets, quartz benchtops, yellow splashback, ceramic splashback, stainless steel appliances, bamboo floors and a peninsula.
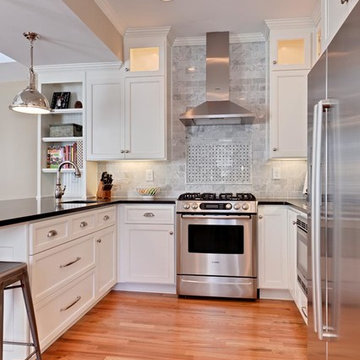
This is an example of a mid-sized traditional u-shaped open plan kitchen in Atlanta with an undermount sink, recessed-panel cabinets, white cabinets, quartzite benchtops, grey splashback, stone tile splashback, stainless steel appliances, bamboo floors and a peninsula.
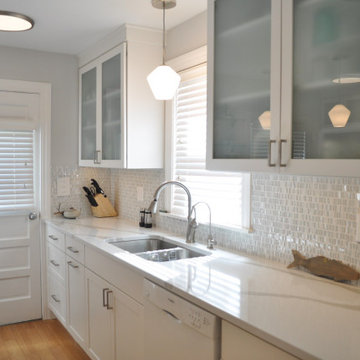
When the owners of this eat-in kitchen in a c. 1910 Cape contacted me, they were ready to transform it from a tired, cluttered look to a bright and clean aesthetic in keeping with their more modern taste. Plus, they needed more storage; they had been storing pots and pans in the oven. In the reconfigured renovated gray-and-white kitchen, we moved the stove/oven to a new island generous enough to accommodate seating for four, which freed up space for full-height cabinetry storage in the location of a former corner table. A PentalQuartz countertop in Arabescato, white Shaker-style overlay cabinets by Showplace, and a porcelain and glass mosaic backsplash tile from Lauzon help the modest kitchen sparkle and to feel more expansive. Happily, the oven is now available for cooking rather than storage.
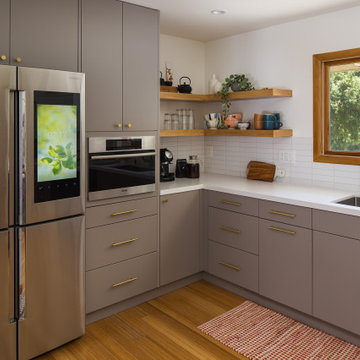
Complete overhaul of the common area in this wonderful Arcadia home.
The living room, dining room and kitchen were redone.
The direction was to obtain a contemporary look but to preserve the warmth of a ranch home.
The perfect combination of modern colors such as grays and whites blend and work perfectly together with the abundant amount of wood tones in this design.
The open kitchen is separated from the dining area with a large 10' peninsula with a waterfall finish detail.
Notice the 3 different cabinet colors, the white of the upper cabinets, the Ash gray for the base cabinets and the magnificent olive of the peninsula are proof that you don't have to be afraid of using more than 1 color in your kitchen cabinets.
The kitchen layout includes a secondary sink and a secondary dishwasher! For the busy life style of a modern family.
The fireplace was completely redone with classic materials but in a contemporary layout.
Notice the porcelain slab material on the hearth of the fireplace, the subway tile layout is a modern aligned pattern and the comfortable sitting nook on the side facing the large windows so you can enjoy a good book with a bright view.
The bamboo flooring is continues throughout the house for a combining effect, tying together all the different spaces of the house.
All the finish details and hardware are honed gold finish, gold tones compliment the wooden materials perfectly.
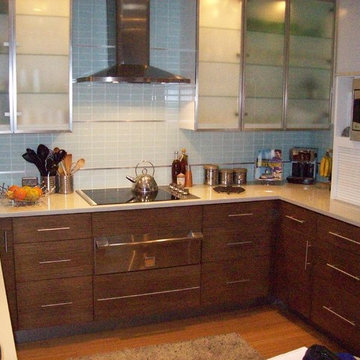
Affinity Kitchen & Bath, Sarasota
Design ideas for a small midcentury u-shaped eat-in kitchen in Tampa with an undermount sink, glass-front cabinets, medium wood cabinets, quartz benchtops, glass tile splashback, stainless steel appliances, bamboo floors, blue splashback, a peninsula and brown floor.
Design ideas for a small midcentury u-shaped eat-in kitchen in Tampa with an undermount sink, glass-front cabinets, medium wood cabinets, quartz benchtops, glass tile splashback, stainless steel appliances, bamboo floors, blue splashback, a peninsula and brown floor.
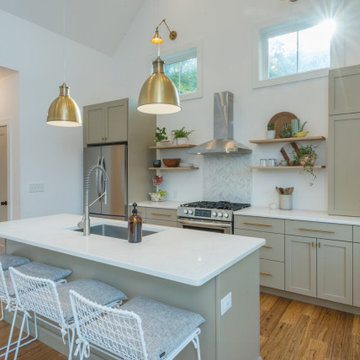
Open kitchen with large island, floating shelves, and herringbone backsplash.
Photo of a mid-sized transitional single-wall eat-in kitchen in Other with an undermount sink, shaker cabinets, beige cabinets, quartz benchtops, white splashback, ceramic splashback, stainless steel appliances, bamboo floors, with island, brown floor and white benchtop.
Photo of a mid-sized transitional single-wall eat-in kitchen in Other with an undermount sink, shaker cabinets, beige cabinets, quartz benchtops, white splashback, ceramic splashback, stainless steel appliances, bamboo floors, with island, brown floor and white benchtop.
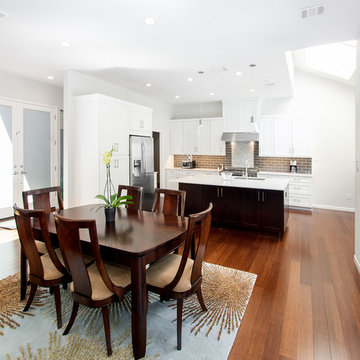
Our clients wanted to open up the wall between their kitchen and living areas to improve flow and continuity and they wanted to add a large island. They felt that although there were windows in both the kitchen and living area, it was still somewhat dark, so they wanted to brighten it up. There was a built-in wet bar in the corner of the family room that really wasn’t used much and they felt it was just wasted space. Their overall taste was clean, simple lines, white cabinets but still with a touch of style. They definitely wanted to lose all the gray cabinets and busy hardware.
We demoed all kitchen cabinets, countertops and light fixtures in the kitchen and wet bar area. All flooring in the kitchen and throughout main common areas was also removed. Waypoint Shaker Door style cabinets were installed with Leyton satin nickel hardware. The cabinets along the wall were painted linen and java on the island for a cool contrast. Beautiful Vicostone Misterio countertops were installed. Shadow glass subway tile was installed as the backsplash with a Susan Joblon Silver White and Grey Metallic Glass accent tile behind the cooktop. A large single basin undermount stainless steel sink was installed in the island with a Genta Spot kitchen faucet. The single light over the kitchen table was Seagull Lighting “Nance” and the two hanging over the island are Kuzco Lighting Vanier LED Pendants.
We removed the wet bar in the family room and added two large windows, creating a wall of windows to the backyard. This definitely helped bring more light in and open up the view to the pool. In addition to tearing out the wet bar and removing the wall between the kitchen, the fireplace was upgraded with an asymmetrical mantel finished in a modern Irving Park Gray 12x24” tile. To finish it all off and tie all the common areas together and really make it flow, the clients chose a 5” wide Java bamboo flooring. Our clients love their new spaces and the improved flow, efficiency and functionality of the kitchen and adjacent living spaces.
Kitchen with an Undermount Sink and Bamboo Floors Design Ideas
7