Kitchen with an Undermount Sink and Bamboo Floors Design Ideas
Refine by:
Budget
Sort by:Popular Today
61 - 80 of 2,668 photos
Item 1 of 3
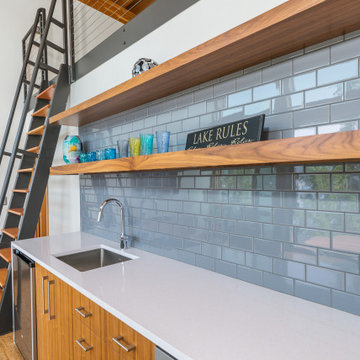
Photo of a small contemporary single-wall open plan kitchen in Other with an undermount sink, flat-panel cabinets, medium wood cabinets, quartz benchtops, blue splashback, ceramic splashback, stainless steel appliances, bamboo floors, no island, brown floor and white benchtop.
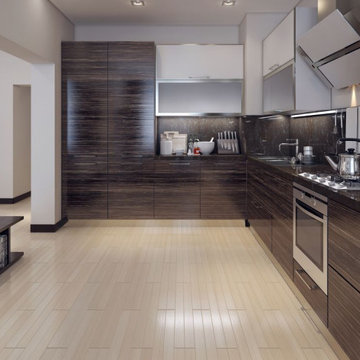
This is an example of a large modern l-shaped open plan kitchen in Houston with an undermount sink, flat-panel cabinets, dark wood cabinets, quartz benchtops, brown splashback, stone slab splashback, stainless steel appliances, bamboo floors, no island, beige floor and brown benchtop.
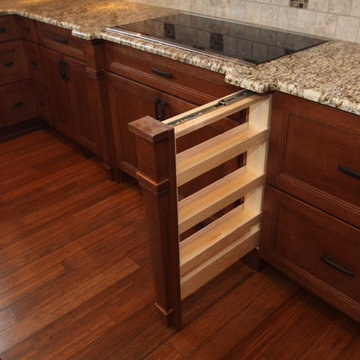
Inspiration for a large arts and crafts u-shaped eat-in kitchen in Chicago with an undermount sink, flat-panel cabinets, dark wood cabinets, granite benchtops, brown splashback, porcelain splashback, stainless steel appliances, with island and bamboo floors.
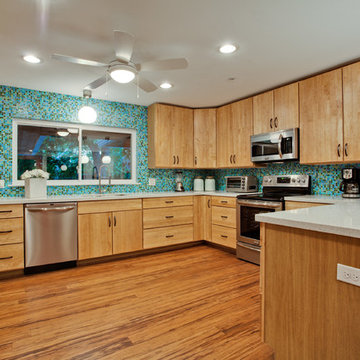
Large midcentury u-shaped kitchen in Dallas with an undermount sink, flat-panel cabinets, light wood cabinets, quartz benchtops, multi-coloured splashback, mosaic tile splashback, stainless steel appliances, bamboo floors and a peninsula.
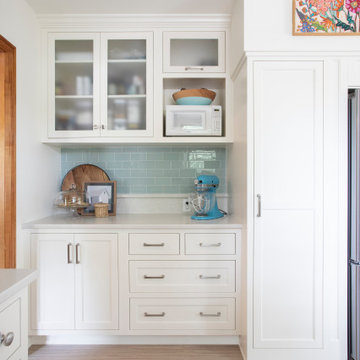
This is an example of a small traditional galley eat-in kitchen in Minneapolis with an undermount sink, shaker cabinets, white cabinets, granite benchtops, blue splashback, glass tile splashback, stainless steel appliances, bamboo floors, a peninsula, grey floor and white benchtop.

Large country l-shaped open plan kitchen in Seattle with an undermount sink, raised-panel cabinets, blue cabinets, quartz benchtops, blue splashback, glass tile splashback, stainless steel appliances, bamboo floors, a peninsula, brown floor, white benchtop and wood.
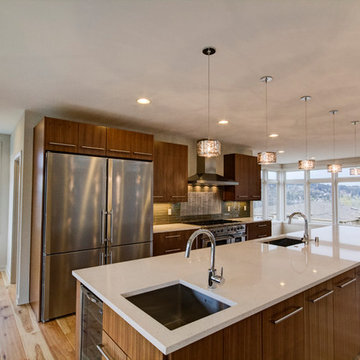
After completing The Victoria Crest Residence we used this plan model for more homes after, because of it's success in the floorpan and overall design. The home offers expansive decks along the back of the house as well as a rooftop deck. Our flat panel walnut cabinets plays in with our clean line scheme. The creative process for our window layout is given much care along with interior lighting selection. We cannot stress how important lighting is to our company. Our wrought iron and wood floating staircase system is designed in house with much care. This open floorpan provides space for entertaining on both the main and upstair levels. This home has a large master suite with a walk in closet and free standing tub.
Photography: Layne Freedle
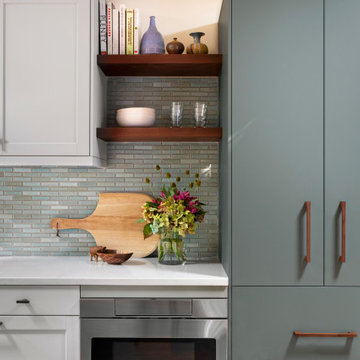
This small townhouse kitchen has no windows (it has a sliding glass door across from the dining nook) and had a limited budget. The owners planned to live in the home for 3-5 more years. The challenge was to update and brighten the space using Ikea cabinets while creating a custom feel with good resale value.
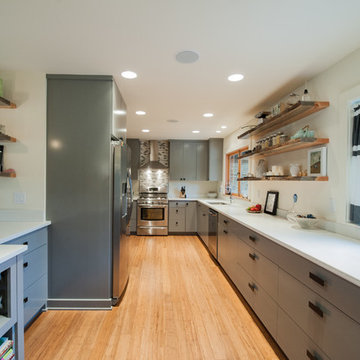
22 pages photography
Design ideas for a mid-sized midcentury u-shaped kitchen in Portland with an undermount sink, flat-panel cabinets, grey cabinets, concrete benchtops, white splashback, cement tile splashback, stainless steel appliances and bamboo floors.
Design ideas for a mid-sized midcentury u-shaped kitchen in Portland with an undermount sink, flat-panel cabinets, grey cabinets, concrete benchtops, white splashback, cement tile splashback, stainless steel appliances and bamboo floors.
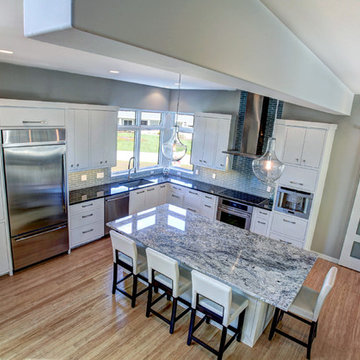
Photos by Kaity
Interiors by Ashley Cole Design
Architecture by David Maxam
Photo of a contemporary l-shaped eat-in kitchen in Grand Rapids with flat-panel cabinets, white cabinets, quartz benchtops, blue splashback, stainless steel appliances, glass tile splashback, an undermount sink, bamboo floors and with island.
Photo of a contemporary l-shaped eat-in kitchen in Grand Rapids with flat-panel cabinets, white cabinets, quartz benchtops, blue splashback, stainless steel appliances, glass tile splashback, an undermount sink, bamboo floors and with island.
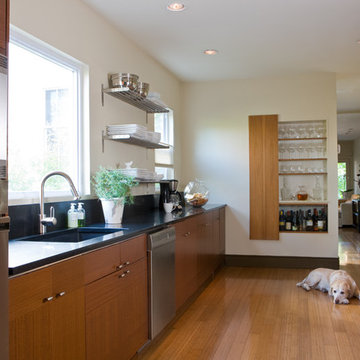
Small modern galley separate kitchen in Bridgeport with an undermount sink, flat-panel cabinets, medium wood cabinets, granite benchtops, black splashback, stone slab splashback, stainless steel appliances, bamboo floors, no island, beige floor and black benchtop.
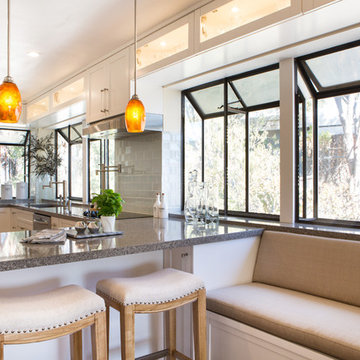
A complete kitchen remodeling project in Simi Valley. The project included a complete gut of the old kitchen with a new floorplan. The new kitchen includes: white shaker cabinets, quartz countertop, glass tile backsplash, bamboo flooring, stainless steel appliances, pendant lights above peninsula, recess LED lights, pantry, top display cabinets, soft closing doors and drawers, concealed drawer slides and banquette seating with hidden storage
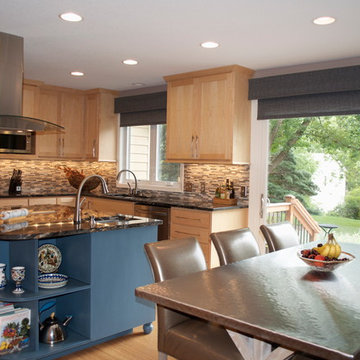
Design ideas for a large transitional l-shaped eat-in kitchen in Minneapolis with an undermount sink, shaker cabinets, light wood cabinets, multi-coloured splashback, matchstick tile splashback, stainless steel appliances, bamboo floors and with island.
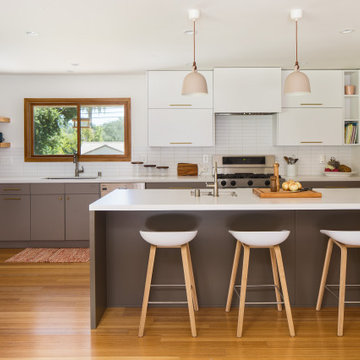
Complete overhaul of the common area in this wonderful Arcadia home.
The living room, dining room and kitchen were redone.
The direction was to obtain a contemporary look but to preserve the warmth of a ranch home.
The perfect combination of modern colors such as grays and whites blend and work perfectly together with the abundant amount of wood tones in this design.
The open kitchen is separated from the dining area with a large 10' peninsula with a waterfall finish detail.
Notice the 3 different cabinet colors, the white of the upper cabinets, the Ash gray for the base cabinets and the magnificent olive of the peninsula are proof that you don't have to be afraid of using more than 1 color in your kitchen cabinets.
The kitchen layout includes a secondary sink and a secondary dishwasher! For the busy life style of a modern family.
The fireplace was completely redone with classic materials but in a contemporary layout.
Notice the porcelain slab material on the hearth of the fireplace, the subway tile layout is a modern aligned pattern and the comfortable sitting nook on the side facing the large windows so you can enjoy a good book with a bright view.
The bamboo flooring is continues throughout the house for a combining effect, tying together all the different spaces of the house.
All the finish details and hardware are honed gold finish, gold tones compliment the wooden materials perfectly.
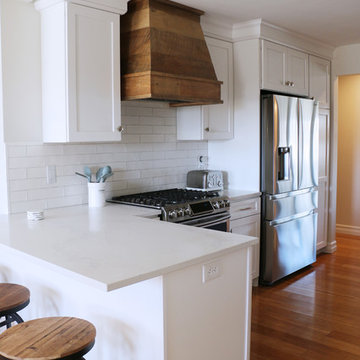
Julie Piesz, CKBD
Small transitional l-shaped eat-in kitchen in Detroit with an undermount sink, flat-panel cabinets, white cabinets, quartz benchtops, white splashback, subway tile splashback, stainless steel appliances, bamboo floors, a peninsula and brown floor.
Small transitional l-shaped eat-in kitchen in Detroit with an undermount sink, flat-panel cabinets, white cabinets, quartz benchtops, white splashback, subway tile splashback, stainless steel appliances, bamboo floors, a peninsula and brown floor.
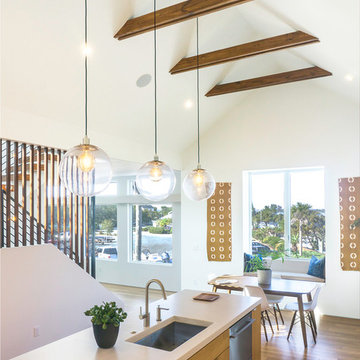
Design ideas for a mid-sized contemporary l-shaped eat-in kitchen in Los Angeles with an undermount sink, flat-panel cabinets, medium wood cabinets, concrete benchtops, stainless steel appliances, bamboo floors, with island and brown floor.
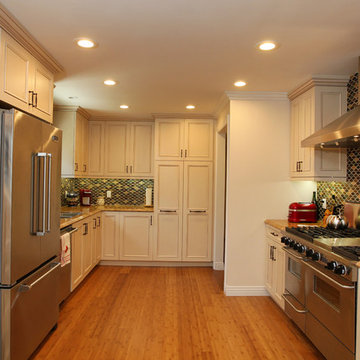
We were honored to be asked by this recently retired aerospace employee and soon to be retired physician’s assistant to design and remodel their kitchen and dining area. Since they love to cook – they felt that it was time for them to get their dream kitchen. They knew that they wanted a traditional style complete with glazed cabinets and oil rubbed bronze hardware. Also important to them were full height cabinets. In order to get them we had to remove the soffits from the ceiling. Also full height is the glass backsplash. To create a kitchen designed for a chef you need a commercial free standing range but you also need a lot of pantry space. There is a dual pull out pantry with wire baskets to ensure that the homeowners can store all of their ingredients. The new floor is a caramel bamboo.
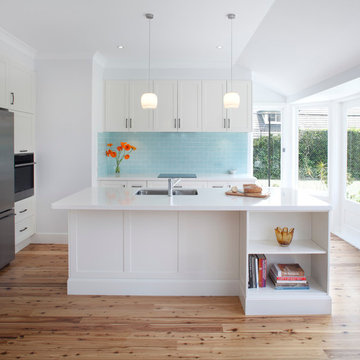
The kitchen and dining room are part of a larger renovation and extension that saw the rear of this home transformed from a small, dark, many-roomed space into a large, bright, open-plan family haven. With a goal to re-invent the home to better suit the needs of the owners, the designer needed to consider making alterations to many rooms in the home including two bathrooms, a laundry, outdoor pergola and a section of hallway.
This was a large job with many facets to oversee and consider but, in Nouvelle’s favour was the fact that the company oversaw all aspects of the project including design, construction and project management. This meant all members of the team were in the communication loop which helped the project run smoothly.
To keep the rear of the home light and bright, the designer choose a warm white finish for the cabinets and benchtop which was highlighted by the bright turquoise tiled splashback. The rear wall was moved outwards and given a bay window shape to create a larger space with expanses of glass to the doors and walls which invite the natural light into the home and make indoor/outdoor entertaining so easy.
The laundry is a clever conversion of an existing outhouse and has given the structure a new lease on life. Stripped bare and re-fitted, the outhouse has been re-purposed to keep the historical exterior while provide a modern, functional interior. A new pergola adjacent to the laundry makes the perfect outside entertaining area and can be used almost year-round.
Inside the house, two bathrooms were renovated utilising the same funky floor tile with its modern, matte finish. Clever design means both bathrooms, although compact, are practical inclusions which help this family during the busy morning rush. In considering the renovation as a whole, it was determined necessary to reconfigure the hallway adjacent to the downstairs bathroom to create a new traffic flow through to the kitchen from the front door and enable a more practical kitchen design to be created.
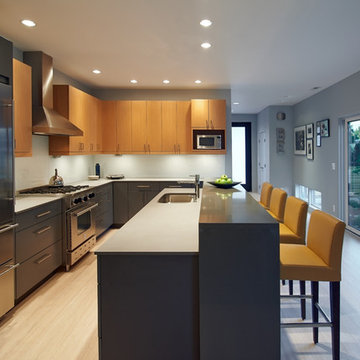
Dale Lang
This is an example of a mid-sized contemporary l-shaped open plan kitchen in Seattle with with island, flat-panel cabinets, quartz benchtops, stainless steel appliances, an undermount sink, bamboo floors, light wood cabinets, blue splashback and glass sheet splashback.
This is an example of a mid-sized contemporary l-shaped open plan kitchen in Seattle with with island, flat-panel cabinets, quartz benchtops, stainless steel appliances, an undermount sink, bamboo floors, light wood cabinets, blue splashback and glass sheet splashback.
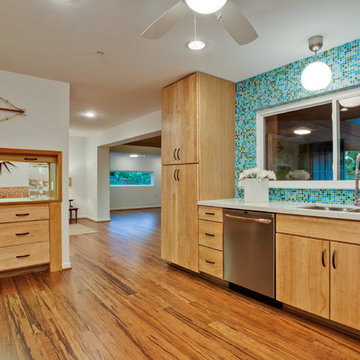
This is an example of a large midcentury u-shaped kitchen in Dallas with mosaic tile splashback, multi-coloured splashback, light wood cabinets, flat-panel cabinets, an undermount sink, quartz benchtops, stainless steel appliances, bamboo floors, a peninsula and brown floor.
Kitchen with an Undermount Sink and Bamboo Floors Design Ideas
4