Kitchen with an Undermount Sink and Bamboo Floors Design Ideas
Refine by:
Budget
Sort by:Popular Today
141 - 160 of 2,668 photos
Item 1 of 3
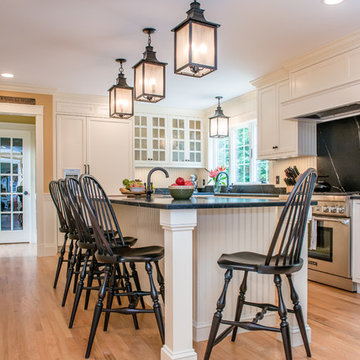
Kristina O'Brien Photography
This is an example of a mid-sized transitional u-shaped eat-in kitchen in Portland Maine with an undermount sink, shaker cabinets, white cabinets, stainless steel appliances, bamboo floors and with island.
This is an example of a mid-sized transitional u-shaped eat-in kitchen in Portland Maine with an undermount sink, shaker cabinets, white cabinets, stainless steel appliances, bamboo floors and with island.
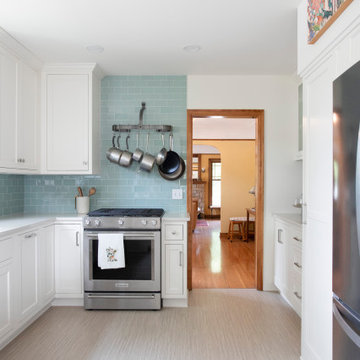
Inspiration for a small traditional galley eat-in kitchen in Minneapolis with an undermount sink, shaker cabinets, white cabinets, granite benchtops, blue splashback, glass tile splashback, stainless steel appliances, bamboo floors, a peninsula, grey floor and white benchtop.
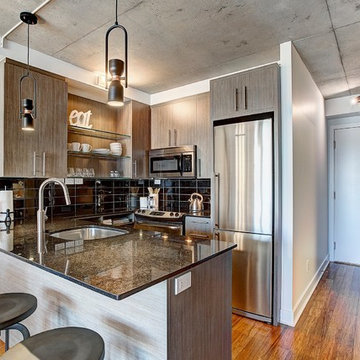
Photo of a small industrial u-shaped kitchen in Montreal with an undermount sink, flat-panel cabinets, medium wood cabinets, black splashback, stainless steel appliances, bamboo floors, a peninsula, brown floor and black benchtop.
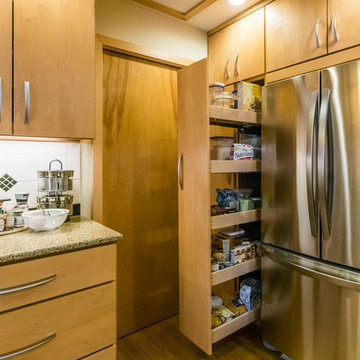
Custom built-in storage options like this large pullout pantry with adjustable shelves.
Buras Photography
Photo of a mid-sized midcentury u-shaped separate kitchen in Chicago with an undermount sink, flat-panel cabinets, light wood cabinets, granite benchtops, white splashback, ceramic splashback, stainless steel appliances, bamboo floors and with island.
Photo of a mid-sized midcentury u-shaped separate kitchen in Chicago with an undermount sink, flat-panel cabinets, light wood cabinets, granite benchtops, white splashback, ceramic splashback, stainless steel appliances, bamboo floors and with island.
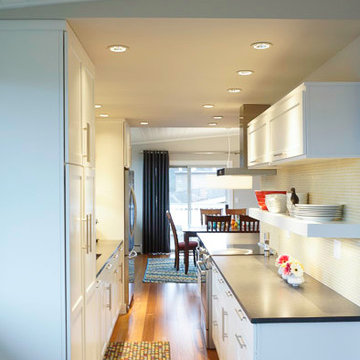
BAUER/CLIFTON INTERIORS
This is an example of a small midcentury galley open plan kitchen in Other with an undermount sink, shaker cabinets, white cabinets, quartz benchtops, yellow splashback, ceramic splashback, stainless steel appliances, bamboo floors and a peninsula.
This is an example of a small midcentury galley open plan kitchen in Other with an undermount sink, shaker cabinets, white cabinets, quartz benchtops, yellow splashback, ceramic splashback, stainless steel appliances, bamboo floors and a peninsula.
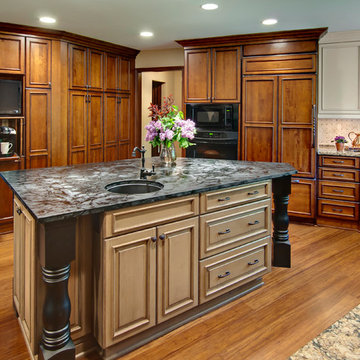
The new kitchen combines three cabinet finishes and two countertop materials. The cabinet doors below the television open to reveal a breakfast station with coffee maker and toaster.
Photography by Ehlen Creative.
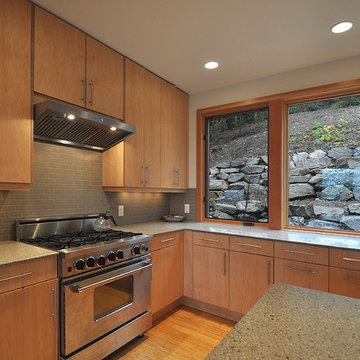
Architect: Grouparchitect.
Modular Contractor: Method Homes.
General Contractor: Britannia Construction & Design
Large contemporary l-shaped open plan kitchen in Vancouver with an undermount sink, flat-panel cabinets, light wood cabinets, quartz benchtops, grey splashback, subway tile splashback, stainless steel appliances, bamboo floors and with island.
Large contemporary l-shaped open plan kitchen in Vancouver with an undermount sink, flat-panel cabinets, light wood cabinets, quartz benchtops, grey splashback, subway tile splashback, stainless steel appliances, bamboo floors and with island.
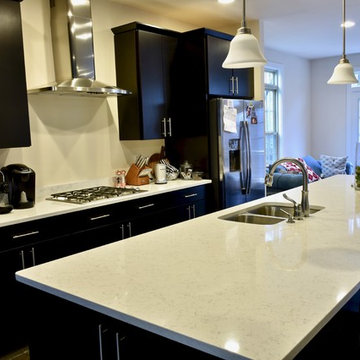
Large modern galley eat-in kitchen in Tampa with an undermount sink, flat-panel cabinets, black cabinets, quartz benchtops, beige splashback, stainless steel appliances, bamboo floors, with island, beige floor and white benchtop.
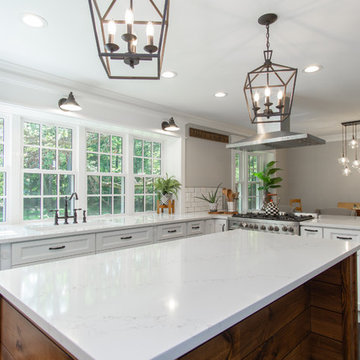
Red Coat Reative
Inspiration for a large arts and crafts u-shaped eat-in kitchen in Philadelphia with an undermount sink, shaker cabinets, white cabinets, quartz benchtops, white splashback, porcelain splashback, stainless steel appliances, bamboo floors, with island, brown floor and white benchtop.
Inspiration for a large arts and crafts u-shaped eat-in kitchen in Philadelphia with an undermount sink, shaker cabinets, white cabinets, quartz benchtops, white splashback, porcelain splashback, stainless steel appliances, bamboo floors, with island, brown floor and white benchtop.
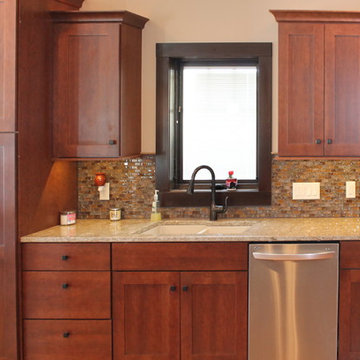
Project by Herman's Kitchen & Bath Design of Denver, IA. Dynasty by Omega Cabinetry. Monterey door, Cherry wood, Canyon/Smokey Hills stain.
Photo of a large traditional l-shaped open plan kitchen in Cedar Rapids with an undermount sink, shaker cabinets, medium wood cabinets, quartzite benchtops, brown splashback, ceramic splashback, stainless steel appliances, bamboo floors, with island and brown floor.
Photo of a large traditional l-shaped open plan kitchen in Cedar Rapids with an undermount sink, shaker cabinets, medium wood cabinets, quartzite benchtops, brown splashback, ceramic splashback, stainless steel appliances, bamboo floors, with island and brown floor.
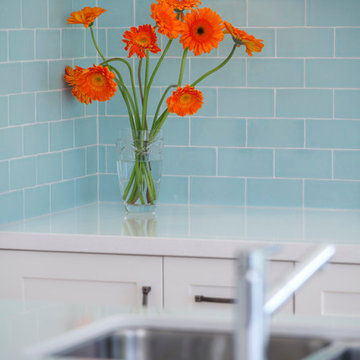
The kitchen and dining room are part of a larger renovation and extension that saw the rear of this home transformed from a small, dark, many-roomed space into a large, bright, open-plan family haven. With a goal to re-invent the home to better suit the needs of the owners, the designer needed to consider making alterations to many rooms in the home including two bathrooms, a laundry, outdoor pergola and a section of hallway.
This was a large job with many facets to oversee and consider but, in Nouvelle’s favour was the fact that the company oversaw all aspects of the project including design, construction and project management. This meant all members of the team were in the communication loop which helped the project run smoothly.
To keep the rear of the home light and bright, the designer choose a warm white finish for the cabinets and benchtop which was highlighted by the bright turquoise tiled splashback. The rear wall was moved outwards and given a bay window shape to create a larger space with expanses of glass to the doors and walls which invite the natural light into the home and make indoor/outdoor entertaining so easy.
The laundry is a clever conversion of an existing outhouse and has given the structure a new lease on life. Stripped bare and re-fitted, the outhouse has been re-purposed to keep the historical exterior while provide a modern, functional interior. A new pergola adjacent to the laundry makes the perfect outside entertaining area and can be used almost year-round.
Inside the house, two bathrooms were renovated utilising the same funky floor tile with its modern, matte finish. Clever design means both bathrooms, although compact, are practical inclusions which help this family during the busy morning rush. In considering the renovation as a whole, it was determined necessary to reconfigure the hallway adjacent to the downstairs bathroom to create a new traffic flow through to the kitchen from the front door and enable a more practical kitchen design to be created.
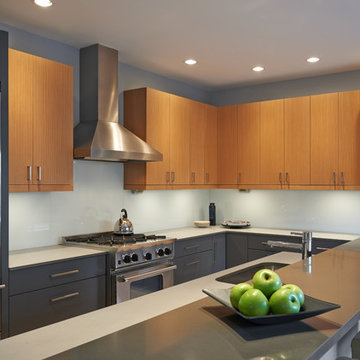
Dale Lang
This is an example of a mid-sized contemporary l-shaped open plan kitchen in Seattle with with island, flat-panel cabinets, light wood cabinets, quartz benchtops, blue splashback, glass sheet splashback, stainless steel appliances, an undermount sink and bamboo floors.
This is an example of a mid-sized contemporary l-shaped open plan kitchen in Seattle with with island, flat-panel cabinets, light wood cabinets, quartz benchtops, blue splashback, glass sheet splashback, stainless steel appliances, an undermount sink and bamboo floors.
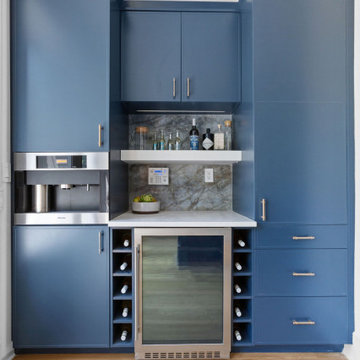
Inspiration for a mid-sized midcentury single-wall eat-in kitchen in New York with an undermount sink, shaker cabinets, white cabinets, solid surface benchtops, white splashback, ceramic splashback, stainless steel appliances, bamboo floors, with island, beige floor and white benchtop.
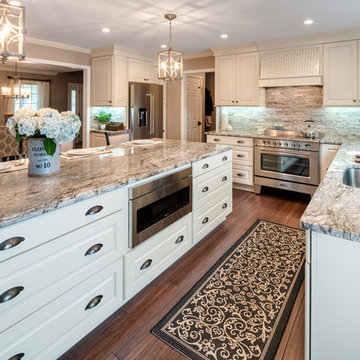
Traditional White Kitchen
Photo by: Sacha Griffin
Large traditional u-shaped eat-in kitchen in Atlanta with an undermount sink, raised-panel cabinets, white cabinets, granite benchtops, stainless steel appliances, bamboo floors, with island, brown floor, brown splashback, stone tile splashback and multi-coloured benchtop.
Large traditional u-shaped eat-in kitchen in Atlanta with an undermount sink, raised-panel cabinets, white cabinets, granite benchtops, stainless steel appliances, bamboo floors, with island, brown floor, brown splashback, stone tile splashback and multi-coloured benchtop.
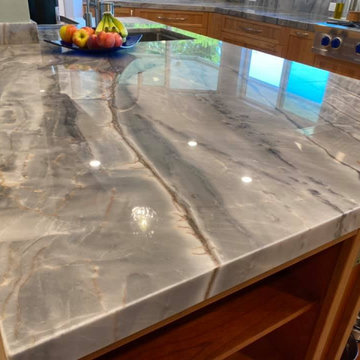
This is a Design-Build project by Kitchen Inspiratin Inc.
Cabinetry: Sollera Fine Cabinetry
Countertop: Natural Quartzite
Hardware: Top Knobs
Appliances: Bluestar
Backsplash: Special artisan glass tile
More about this project:
This time we cherish the beauty of wood! I am so happy to see this new project in our portfolio!
The highlight of the project:
✅Beautiful, warm and lovely custom cherry cabinets
✅ Natural quartzite that clearly shows the depth of natural stone!
✅Pro-style chef-grade appliances
✅Carefully planned accessories
✅Large peninsula with prep sink
✅Unique 3D stove splash
✅Custom made heavy duty pantry
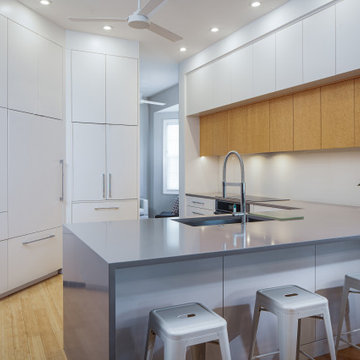
Using soft natural wood tones in its simplest form was the key to this kitchen design. The beloved birds eye maple that is highlighted in the uppers trip of cabinets plays well with the beautiful bamboo flooring.
Using Architectural forms is not just for exteriors but interiors also. Using cabinetry, walls and bulkheads to create this 3-dimensional look that is dramatic yet a cozy seating when the kitchen comes to life when rich spices fill the air.
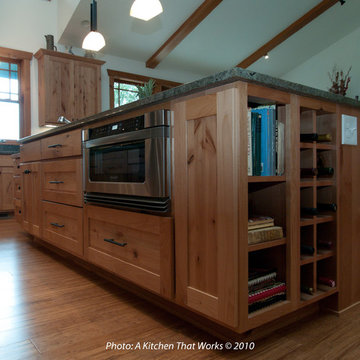
A microwave drawer on the end of the island lets one reheat a cup of coffee without entering the cooks zone.
Inspiration for a large arts and crafts l-shaped open plan kitchen in Seattle with an undermount sink, shaker cabinets, medium wood cabinets, granite benchtops, green splashback, stone slab splashback, stainless steel appliances, bamboo floors, with island, beige floor, green benchtop and vaulted.
Inspiration for a large arts and crafts l-shaped open plan kitchen in Seattle with an undermount sink, shaker cabinets, medium wood cabinets, granite benchtops, green splashback, stone slab splashback, stainless steel appliances, bamboo floors, with island, beige floor, green benchtop and vaulted.
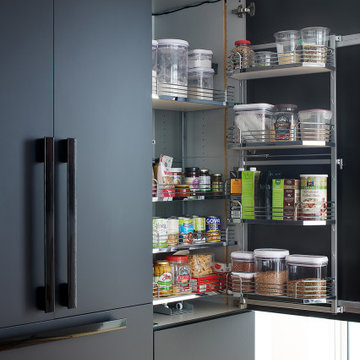
This is an example of a mid-sized contemporary single-wall eat-in kitchen in Philadelphia with an undermount sink, flat-panel cabinets, black cabinets, quartzite benchtops, multi-coloured splashback, black appliances, bamboo floors, with island, brown floor, multi-coloured benchtop and vaulted.
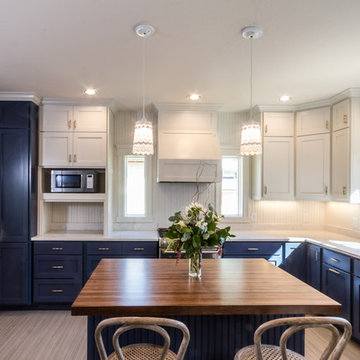
Design ideas for a large transitional l-shaped separate kitchen in Other with an undermount sink, shaker cabinets, blue cabinets, solid surface benchtops, white splashback, stainless steel appliances, bamboo floors and with island.
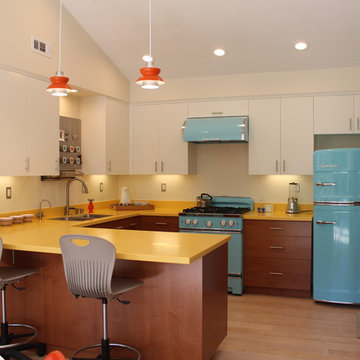
Design ideas for a mid-sized midcentury u-shaped kitchen in Los Angeles with a peninsula, flat-panel cabinets, medium wood cabinets, solid surface benchtops, white splashback, coloured appliances, an undermount sink and bamboo floors.
Kitchen with an Undermount Sink and Bamboo Floors Design Ideas
8