Kitchen with an Undermount Sink and Brown Benchtop Design Ideas
Refine by:
Budget
Sort by:Popular Today
21 - 40 of 8,448 photos
Item 1 of 3
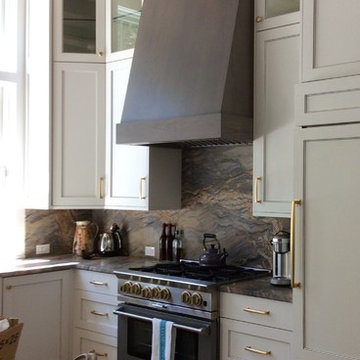
Inspiration for a mid-sized transitional l-shaped kitchen in Other with an undermount sink, shaker cabinets, white cabinets, quartzite benchtops, brown splashback, stone slab splashback, panelled appliances, light hardwood floors, beige floor and brown benchtop.
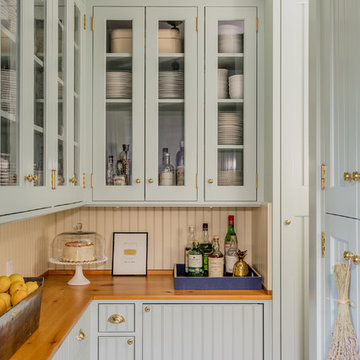
Michael J. Lee
Inspiration for a transitional l-shaped eat-in kitchen in Boston with an undermount sink, wood benchtops, white splashback, stainless steel appliances, light hardwood floors, with island, beige floor, beaded inset cabinets, blue cabinets, timber splashback and brown benchtop.
Inspiration for a transitional l-shaped eat-in kitchen in Boston with an undermount sink, wood benchtops, white splashback, stainless steel appliances, light hardwood floors, with island, beige floor, beaded inset cabinets, blue cabinets, timber splashback and brown benchtop.
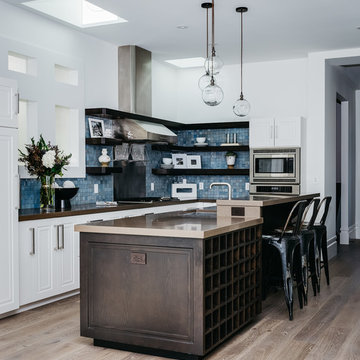
Architect: Feldman Architercture
Interior Design: Regan Baker
Inspiration for a mid-sized transitional l-shaped eat-in kitchen in San Francisco with granite benchtops, blue splashback, glass tile splashback, stainless steel appliances, light hardwood floors, with island, beige floor, an undermount sink, open cabinets, dark wood cabinets and brown benchtop.
Inspiration for a mid-sized transitional l-shaped eat-in kitchen in San Francisco with granite benchtops, blue splashback, glass tile splashback, stainless steel appliances, light hardwood floors, with island, beige floor, an undermount sink, open cabinets, dark wood cabinets and brown benchtop.
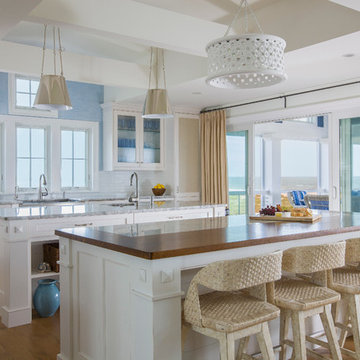
Design ideas for a large beach style open plan kitchen in Baltimore with multiple islands, an undermount sink, shaker cabinets, white cabinets, wood benchtops, light hardwood floors, beige floor and brown benchtop.
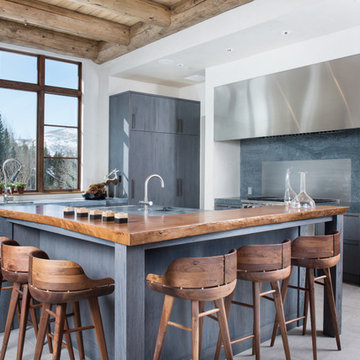
Inspiration for a large country l-shaped open plan kitchen in Denver with an undermount sink, flat-panel cabinets, blue cabinets, stainless steel appliances, wood benchtops, grey splashback, stone slab splashback, with island, grey floor and brown benchtop.
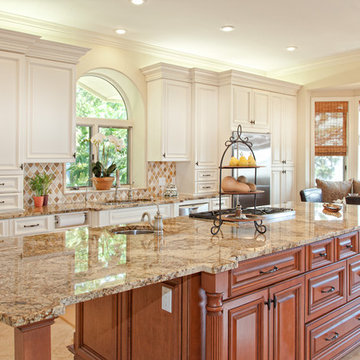
Credit: Ron Rosenzweig
Design ideas for a large traditional galley eat-in kitchen in Miami with an undermount sink, raised-panel cabinets, granite benchtops, stainless steel appliances, medium wood cabinets, beige splashback, ceramic splashback, ceramic floors, with island, beige floor and brown benchtop.
Design ideas for a large traditional galley eat-in kitchen in Miami with an undermount sink, raised-panel cabinets, granite benchtops, stainless steel appliances, medium wood cabinets, beige splashback, ceramic splashback, ceramic floors, with island, beige floor and brown benchtop.
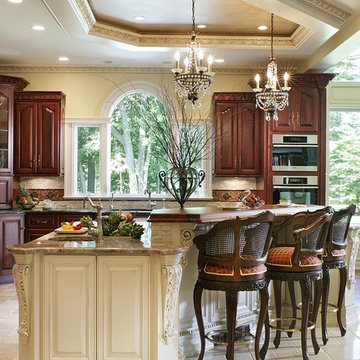
The existing 3000 square foot colonial home was expanded to more than double its original size.
The end result was an open floor plan with high ceilings, perfect for entertaining, bathroom for every bedroom, closet space, mudroom, and unique details ~ all of which were high priorities for the homeowner.
Photos-Peter Rymwid Photography

Kitchen renovation replacing the sloped floor 1970's kitchen addition into a designer showcase kitchen matching the aesthetics of this regal vintage Victorian home. Thoughtful design including a baker's hutch, glamourous bar, integrated cat door to basement litter box, Italian range, stunning Lincoln marble, and tumbled marble floor.
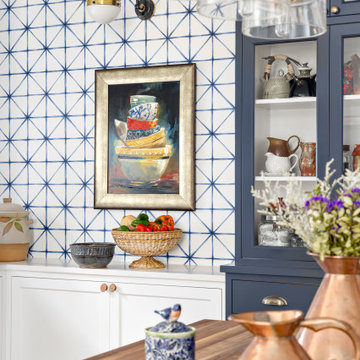
Our clients hired us to completely renovate and furnish their PEI home — and the results were transformative. Inspired by their natural views and love of entertaining, each space in this PEI home is distinctly original yet part of the collective whole.
We used color, patterns, and texture to invite personality into every room: the fish scale tile backsplash mosaic in the kitchen, the custom lighting installation in the dining room, the unique wallpapers in the pantry, powder room and mudroom, and the gorgeous natural stone surfaces in the primary bathroom and family room.
We also hand-designed several features in every room, from custom furnishings to storage benches and shelving to unique honeycomb-shaped bar shelves in the basement lounge.
The result is a home designed for relaxing, gathering, and enjoying the simple life as a couple.

Modernist clean kitchen
Inspiration for a small industrial single-wall open plan kitchen in Los Angeles with an undermount sink, flat-panel cabinets, black cabinets, marble benchtops, white splashback, brick splashback, black appliances, ceramic floors, with island, black floor and brown benchtop.
Inspiration for a small industrial single-wall open plan kitchen in Los Angeles with an undermount sink, flat-panel cabinets, black cabinets, marble benchtops, white splashback, brick splashback, black appliances, ceramic floors, with island, black floor and brown benchtop.

Хозяйка с дизайнером решили сделать кухню яркой и эффектной, в цвете марсала. На стене — офорт Эрнста Неизвестного с дарственной надписью на лицевой стороне: «Мише от Эрнста. Брусиловскому от Неизвестного с любовью, 1968 год.» (картина была подарена хозяевам Мишей Брусиловским).
Офорт «Моя Москва», авторы Юрий Гордон и Хезер Хермит.
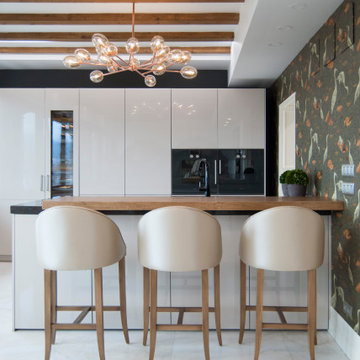
This is an example of a large contemporary single-wall open plan kitchen in Bilbao with an undermount sink, flat-panel cabinets, beige cabinets, quartzite benchtops, black appliances, marble floors, with island, beige floor, brown benchtop and exposed beam.
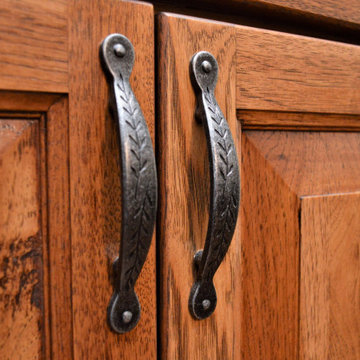
Cabinet Brand: Haas Signature Collection
Wood Species: Rustic Hickory
Cabinet Finish: Pecan
Door Style: Villa
Counter top: Quartz Versatop, Eased edge, Penumbra color
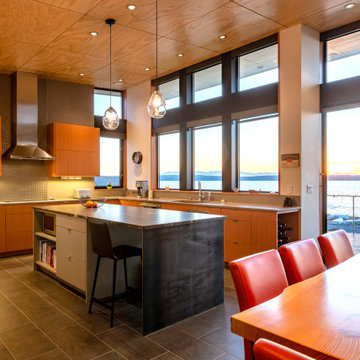
Mid-sized modern u-shaped eat-in kitchen in Seattle with an undermount sink, flat-panel cabinets, light wood cabinets, granite benchtops, grey splashback, glass tile splashback, stainless steel appliances, porcelain floors, with island, grey floor and brown benchtop.
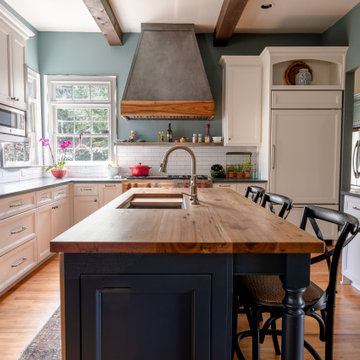
The knee wall between the original kitchen and living room was removed. The island was planned with seating and the sink. Another opening to the back butlers pantry are was opened to allow easy access to stock items and an extra refrigerator.
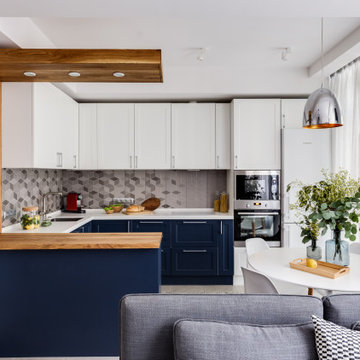
Transitional u-shaped eat-in kitchen in Moscow with an undermount sink, shaker cabinets, blue cabinets, wood benchtops, grey splashback, white appliances, a peninsula, beige floor and brown benchtop.
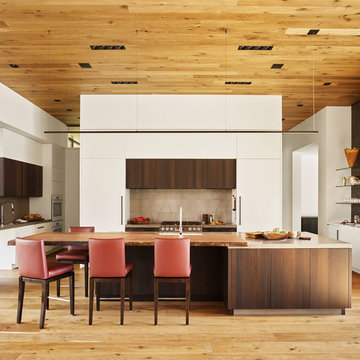
Matthew Millman Photography
Design ideas for a contemporary u-shaped eat-in kitchen in Other with an undermount sink, flat-panel cabinets, dark wood cabinets, wood benchtops, beige splashback, stainless steel appliances, light hardwood floors, with island, brown floor and brown benchtop.
Design ideas for a contemporary u-shaped eat-in kitchen in Other with an undermount sink, flat-panel cabinets, dark wood cabinets, wood benchtops, beige splashback, stainless steel appliances, light hardwood floors, with island, brown floor and brown benchtop.
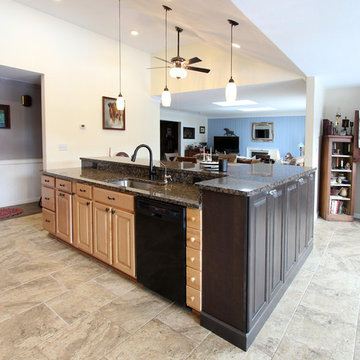
In this kitchen, we removed walls and created a vaulted ceiling to open up this room. We installed Waypoint Living Spaces Maple Honey with Cherry Slate cabinets. The countertop is Baltic Brown granite.
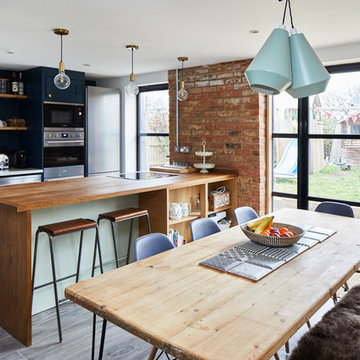
Inspiration for a country galley eat-in kitchen in London with an undermount sink, shaker cabinets, blue cabinets, wood benchtops, stainless steel appliances, a peninsula, grey floor and brown benchtop.
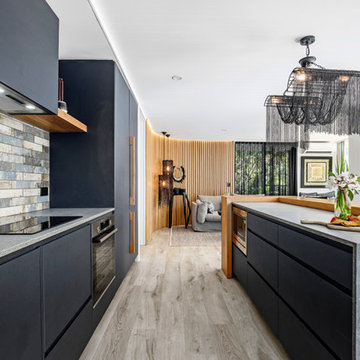
Design ideas for a small beach style single-wall open plan kitchen in Sunshine Coast with an undermount sink, flat-panel cabinets, grey cabinets, concrete benchtops, multi-coloured splashback, ceramic splashback, black appliances, ceramic floors, with island, grey floor and brown benchtop.
Kitchen with an Undermount Sink and Brown Benchtop Design Ideas
2