Kitchen with an Undermount Sink and Distressed Cabinets Design Ideas
Refine by:
Budget
Sort by:Popular Today
101 - 120 of 5,070 photos
Item 1 of 3
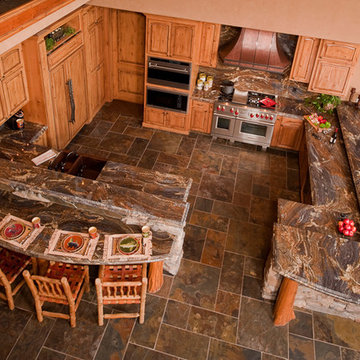
Steven Paul Whitsitt Photography
Design ideas for an expansive country u-shaped open plan kitchen in Other with an undermount sink, raised-panel cabinets, distressed cabinets, granite benchtops, multi-coloured splashback, stone slab splashback, stainless steel appliances, slate floors and a peninsula.
Design ideas for an expansive country u-shaped open plan kitchen in Other with an undermount sink, raised-panel cabinets, distressed cabinets, granite benchtops, multi-coloured splashback, stone slab splashback, stainless steel appliances, slate floors and a peninsula.
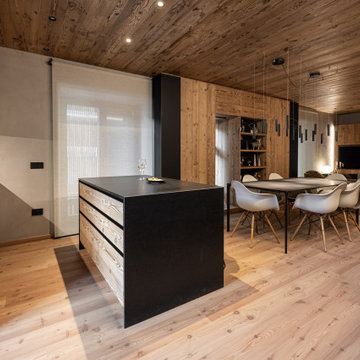
Ambiente unico che ospita cucina, sala da pranzo e soggiorno. Arredi dominati dal legno antico di larice e abete, recuperato da travi di masi, accostato al marmo e ferro nero.
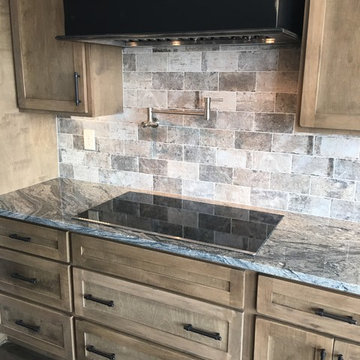
Custom Cabinets for new Construction
Inspiration for a mid-sized country u-shaped separate kitchen in Atlanta with an undermount sink, shaker cabinets, distressed cabinets, granite benchtops, grey splashback, stone tile splashback, stainless steel appliances, dark hardwood floors and a peninsula.
Inspiration for a mid-sized country u-shaped separate kitchen in Atlanta with an undermount sink, shaker cabinets, distressed cabinets, granite benchtops, grey splashback, stone tile splashback, stainless steel appliances, dark hardwood floors and a peninsula.
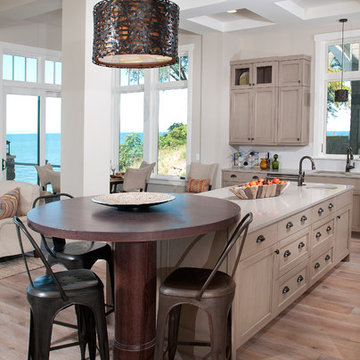
This beautiful shaker home would sit comfortably on many sites, particularly those with a view. The main floor offers a wide variety of inviting areas to gather, including a large combined kitchen, dining, and living area, a cozy hearth room, and an expansive deck off the back of the house. Two separate upper levels provide space for sleeping, the quarters above the garage acting as a guest apartment. Extra bunk beds, billiards, seating areas and access to more outdoor living can be found on the lower level, making entertaining easy.
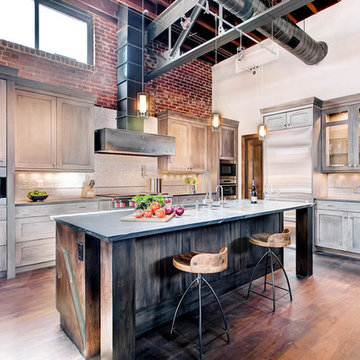
Photo of an expansive contemporary l-shaped open plan kitchen in Denver with an undermount sink, glass-front cabinets, distressed cabinets, granite benchtops, metallic splashback, glass tile splashback, stainless steel appliances, medium hardwood floors and with island.
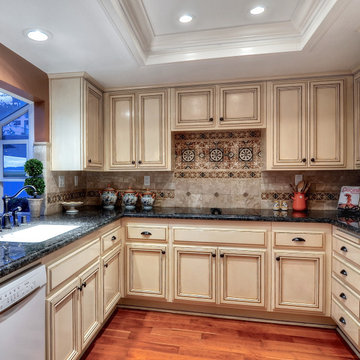
Italy's fabled Tuscany region is legendary for its beauty, food and wine culture, and distinctive architecture—a rustic mix of natural, sunny hues and textures that's reflected in this Tuscan-inspired Kitchen transformation filled with earthy color, charming patterns, and rustic patinas. The earthy texture plays off the glazed finish of the custom cabinetry and the smooth dark granite countertops to create visual interest. Whimsical classical patterned tiles behind the range and the perimeter walls, coordinated to the sun-kissed brick walls, serve as a dramatic backdrop to the light-colored neutral cabinetry.
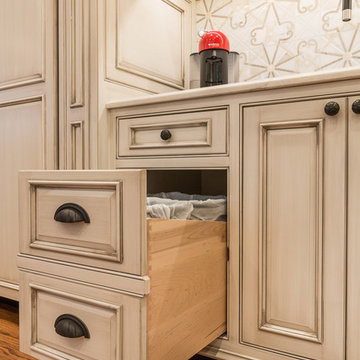
Whether you're preparing a Thanksgiving feast or grabbing breakfast on the go as you whirl out the door to work, having a highly functional kitchen requires an upfront attention to design detail that borders on fanatical. That's why Colorado Fine Woodworks' kitchen cabinet projects include an in-depth discussion about how you actually use your kitchen. Left-handed or right-handed? Doors or drawers? Concealing or revealing? We ask all the questions, listen to your answers, take our own measurements onsite, create 3D drawings, manage installation, and collaborate with you to ensure even the smallest elements are carefully considered. And, of course, we also make it beautiful, whether your tastes tend toward traditional or contemporary, incorporating influences from elegant to rustic to reclaimed.
Our work is:
- exclusively custom, built EXACTLY to the specifications of your kitchen
- designed to optimize every square inch, with no fillers or dead spaces
- crafted to highlight or hide any feature you wish - including your appliances
- thoughtfully and thoroughly plotted, from hinges to hardware
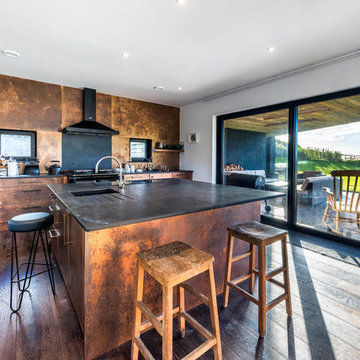
Stephen Brownhill
Design ideas for a large industrial single-wall kitchen in Cornwall with an undermount sink, flat-panel cabinets, distressed cabinets, copper benchtops, black splashback, panelled appliances, dark hardwood floors, a peninsula and brown floor.
Design ideas for a large industrial single-wall kitchen in Cornwall with an undermount sink, flat-panel cabinets, distressed cabinets, copper benchtops, black splashback, panelled appliances, dark hardwood floors, a peninsula and brown floor.
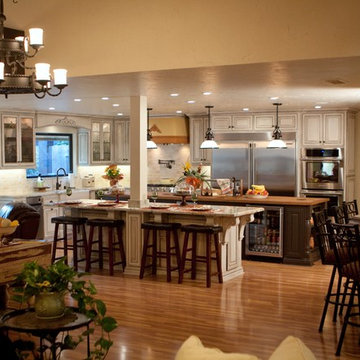
www.terryorourke.com
Inspiration for a mid-sized mediterranean l-shaped eat-in kitchen in Other with an undermount sink, raised-panel cabinets, distressed cabinets, wood benchtops, beige splashback, subway tile splashback, stainless steel appliances, light hardwood floors and multiple islands.
Inspiration for a mid-sized mediterranean l-shaped eat-in kitchen in Other with an undermount sink, raised-panel cabinets, distressed cabinets, wood benchtops, beige splashback, subway tile splashback, stainless steel appliances, light hardwood floors and multiple islands.
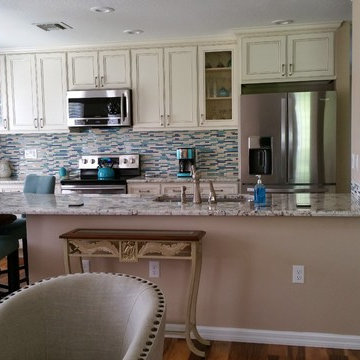
AFTER: Taken from the living room and looking through where the counter-to-ceiling wall used to separate the kitchen and living room. A large granite counter with a 48" round "table" at the end now replaces the tiny eating area, comfortably seating 4. The table part of the counter is supported by a re-purposed, intricately carved wood table base originally topped by a glass table top. The desk area at the left side of the back wall was demolished and the back counter and cabinets now extend all the way to the window wall, allowing for more kitchen storage. The laminate cabinets were replaced with glazed wood cabinets. The floors (previously tile and carpet) throughout this level of the home were replaced with hand-scraped Acacia wood.
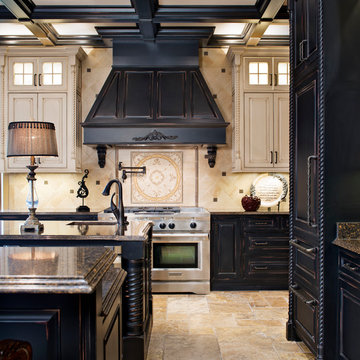
this remodel has all the charm with so much function for a large family!
****Chipper Hatter***
Design ideas for an expansive traditional u-shaped open plan kitchen in Other with an undermount sink, raised-panel cabinets, distressed cabinets, quartz benchtops, ceramic splashback, travertine floors, multi-coloured floor, multiple islands, panelled appliances, beige splashback and multi-coloured benchtop.
Design ideas for an expansive traditional u-shaped open plan kitchen in Other with an undermount sink, raised-panel cabinets, distressed cabinets, quartz benchtops, ceramic splashback, travertine floors, multi-coloured floor, multiple islands, panelled appliances, beige splashback and multi-coloured benchtop.
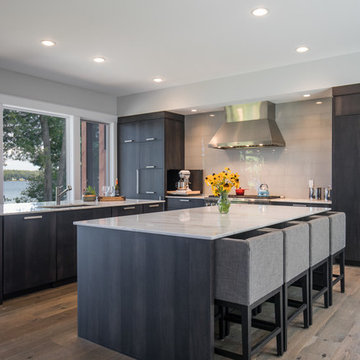
Photo of a contemporary single-wall open plan kitchen in Boston with an undermount sink, flat-panel cabinets, distressed cabinets, white splashback, panelled appliances, medium hardwood floors, multiple islands and grey floor.
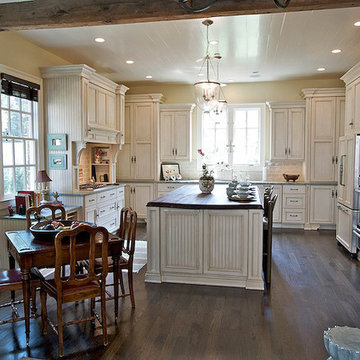
The warm hues of the green granite compliment the texture and beautiful depth of the faux finish on the cabinetry; achieving a sophisticated ambiance.
The 2” thick walnut island top with a beautiful ogee edge, ties the weight of the heavy rustic beams that line the ceiling of the adjacent keeping room. It easily handles all prep work and landing zone for tasks near the refrigerator & ovens.
Classic subway tile for the backsplash, beadboard wainscot, and French revival handles and knobs were chosen to add to the eye-catching old world design.
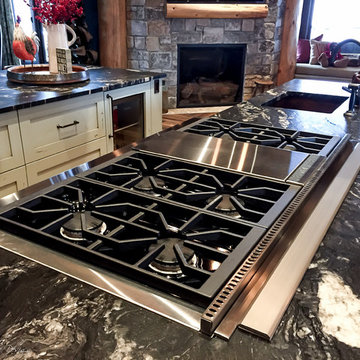
Double islands hold a prep sink, Wolf Range and glass fronted beverage fridge in this kitchen/great room with a corner stone fireplace. Granite stone slab counters blend with distressed painted cabinetry. Design by Rochelle Lynne Design, Cochrane, Alberta, Canada
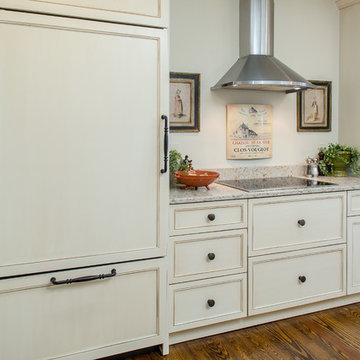
Applied panels to the refrigerator in the cabinet doorstyle to give a custom finished look.
The cabinet to the left of the refrigerator pulls out with a metal sheet with hooks for hanging smalls pans.
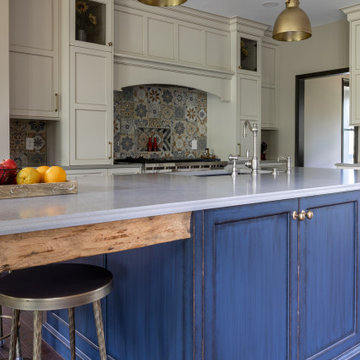
Inspiration for a large l-shaped eat-in kitchen in Detroit with an undermount sink, recessed-panel cabinets, distressed cabinets, quartz benchtops, multi-coloured splashback, mosaic tile splashback, stainless steel appliances, with island, brown floor and white benchtop.
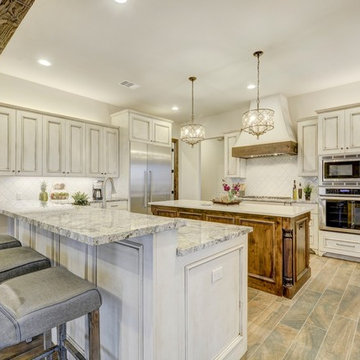
Twist Tours
Large transitional u-shaped eat-in kitchen in Austin with an undermount sink, recessed-panel cabinets, distressed cabinets, granite benchtops, white splashback, ceramic splashback, stainless steel appliances, porcelain floors, multiple islands and brown floor.
Large transitional u-shaped eat-in kitchen in Austin with an undermount sink, recessed-panel cabinets, distressed cabinets, granite benchtops, white splashback, ceramic splashback, stainless steel appliances, porcelain floors, multiple islands and brown floor.
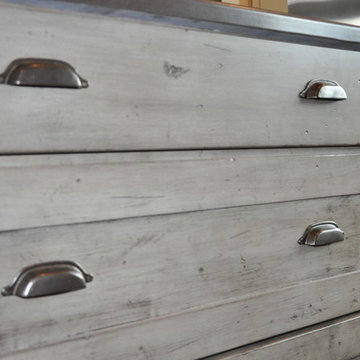
Design ideas for a large country l-shaped eat-in kitchen in Seattle with an undermount sink, shaker cabinets, distressed cabinets, quartz benchtops, grey splashback, stone tile splashback, stainless steel appliances, medium hardwood floors and with island.
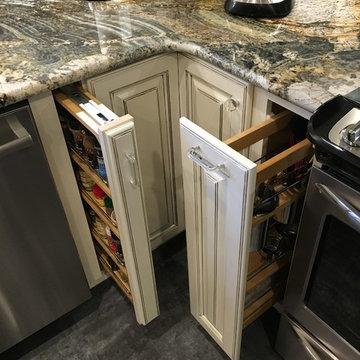
Inspiration for a mid-sized transitional kitchen pantry in Louisville with an undermount sink, raised-panel cabinets, distressed cabinets, granite benchtops, grey splashback, stainless steel appliances, vinyl floors and a peninsula.
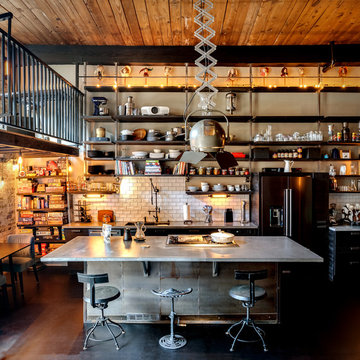
Dan Settle Photography
Industrial eat-in kitchen in Atlanta with an undermount sink, distressed cabinets, concrete benchtops, white splashback, subway tile splashback, stainless steel appliances, concrete floors, with island, black floor and grey benchtop.
Industrial eat-in kitchen in Atlanta with an undermount sink, distressed cabinets, concrete benchtops, white splashback, subway tile splashback, stainless steel appliances, concrete floors, with island, black floor and grey benchtop.
Kitchen with an Undermount Sink and Distressed Cabinets Design Ideas
6