Kitchen with an Undermount Sink and Distressed Cabinets Design Ideas
Refine by:
Budget
Sort by:Popular Today
121 - 140 of 5,070 photos
Item 1 of 3
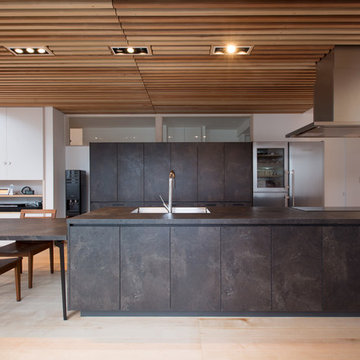
kitchenhouse
Design ideas for a modern single-wall open plan kitchen with an undermount sink, beaded inset cabinets, distressed cabinets, stainless steel appliances, light hardwood floors, with island and beige floor.
Design ideas for a modern single-wall open plan kitchen with an undermount sink, beaded inset cabinets, distressed cabinets, stainless steel appliances, light hardwood floors, with island and beige floor.
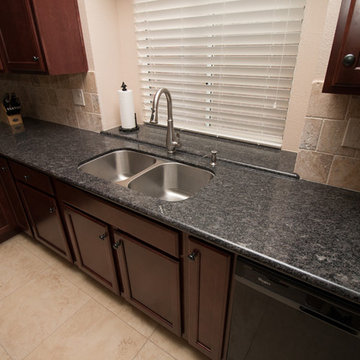
Merillat Maple Sedona cabinetry, silver pearl granite with bullnose edge, Philadelphia Light tumbled stone backsplash, Whirlpool black appliances, and Kohler stainless steel faucet and stainless steel sink.
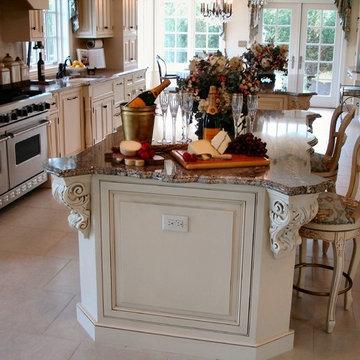
Custom kitchen design build remodeling in New Jersey
Design ideas for a mid-sized mediterranean galley eat-in kitchen in New York with an undermount sink, granite benchtops, multi-coloured splashback, stone tile splashback, stainless steel appliances, raised-panel cabinets, distressed cabinets, ceramic floors and multiple islands.
Design ideas for a mid-sized mediterranean galley eat-in kitchen in New York with an undermount sink, granite benchtops, multi-coloured splashback, stone tile splashback, stainless steel appliances, raised-panel cabinets, distressed cabinets, ceramic floors and multiple islands.
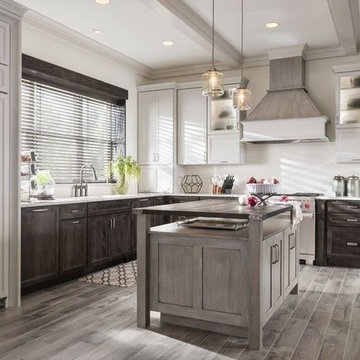
Large transitional l-shaped open plan kitchen in Tampa with an undermount sink, shaker cabinets, distressed cabinets, white splashback, coloured appliances, light hardwood floors, with island, granite benchtops, subway tile splashback and grey floor.
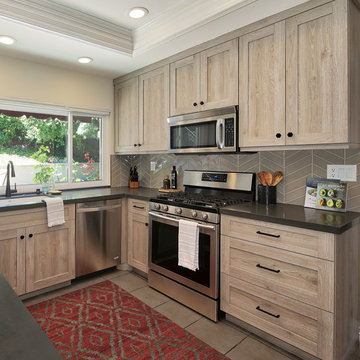
Mediterranean Inspired Design
Mid-sized transitional u-shaped kitchen in Orange County with an undermount sink, shaker cabinets, distressed cabinets, quartz benchtops, stainless steel appliances, with island and grey benchtop.
Mid-sized transitional u-shaped kitchen in Orange County with an undermount sink, shaker cabinets, distressed cabinets, quartz benchtops, stainless steel appliances, with island and grey benchtop.
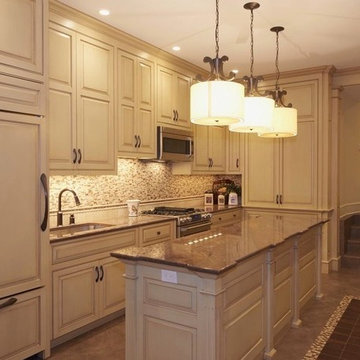
An incredible English Estate with old world charm and unique architecture,
A new home for our existing clients, their second project with us.
We happily took on the challenge of transitioning the furniture from their current home into this more than double square foot beauty!
Elegant arched doorways lead you from room to room....
We were in awe with the original detailing of the woodwork, exposed brick and wide planked ebony floors.
Simple elegance and traditional elements drove the design.
Quality textiles and finishes are used throughout out the home.
Warm hues of reds, tans and browns are regal and stately.
Luxury living for sure.
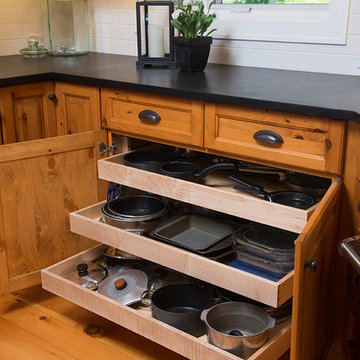
Custom roll-out cabinets in lake house kitchen.
Alex Claney Photography, LauraDesignCo for photo shoot styling.
Design ideas for a large country u-shaped open plan kitchen in Chicago with an undermount sink, raised-panel cabinets, distressed cabinets, granite benchtops, white splashback, subway tile splashback, stainless steel appliances, light hardwood floors and with island.
Design ideas for a large country u-shaped open plan kitchen in Chicago with an undermount sink, raised-panel cabinets, distressed cabinets, granite benchtops, white splashback, subway tile splashback, stainless steel appliances, light hardwood floors and with island.
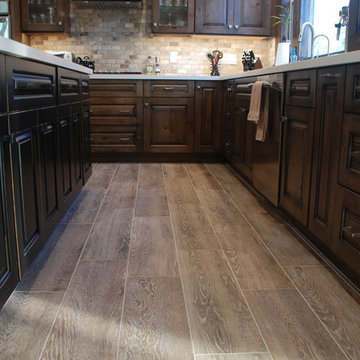
Sollid Cabinetry
Perimeter - Cheyenne Door in Driftwood Stain
Island - Cheyenne Door in Painted Black with Sand Through Finish
Flooring - Marazzi - Cambridge Oak
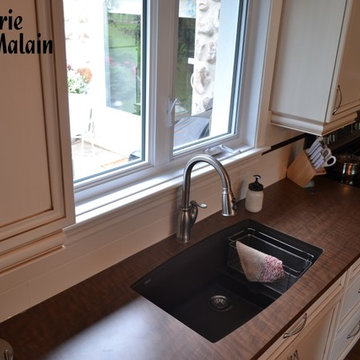
Photo prise par la cliente.
Design par MPI d'ébénisterie Malain.
Design ideas for a large country single-wall open plan kitchen in Other with an undermount sink, recessed-panel cabinets, distressed cabinets, laminate benchtops, white splashback, ceramic splashback, stainless steel appliances, dark hardwood floors and with island.
Design ideas for a large country single-wall open plan kitchen in Other with an undermount sink, recessed-panel cabinets, distressed cabinets, laminate benchtops, white splashback, ceramic splashback, stainless steel appliances, dark hardwood floors and with island.
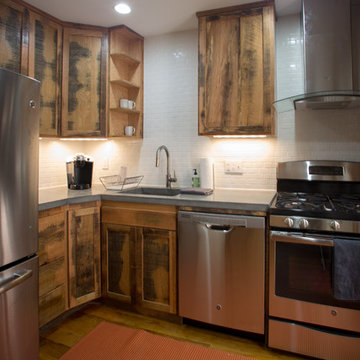
This is an example of a small modern l-shaped separate kitchen in Baltimore with an undermount sink, recessed-panel cabinets, distressed cabinets, concrete benchtops, white splashback, ceramic splashback, stainless steel appliances, medium hardwood floors, no island and brown floor.
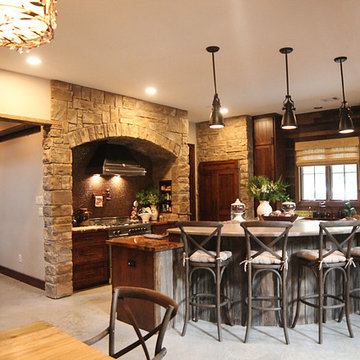
This is an example of a large country l-shaped open plan kitchen in Houston with an undermount sink, shaker cabinets, distressed cabinets, marble benchtops, brown splashback, mosaic tile splashback, stainless steel appliances, concrete floors and with island.
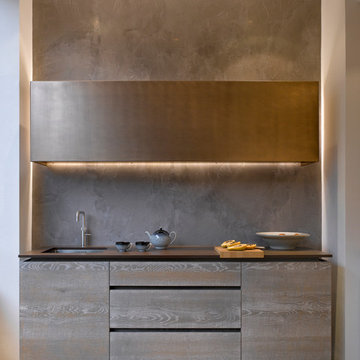
The Urbo base cabinets in mid grey Driftwood veneer (rough sawn painted and limed) with interior in Rustic Oak with painted and limed oak drawer box. Worktop in 20mm Dekton – Keranium (a super durable worktop). Wall cabinets in Burnished Bronze Metal finish.
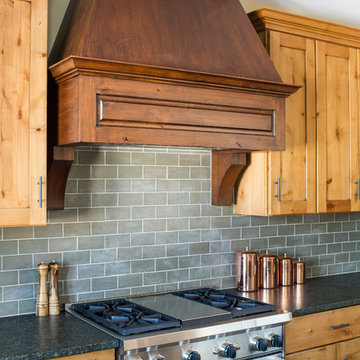
Inspiration for a mid-sized country u-shaped eat-in kitchen in Chicago with an undermount sink, shaker cabinets, distressed cabinets, granite benchtops, grey splashback, ceramic splashback, stainless steel appliances and porcelain floors.
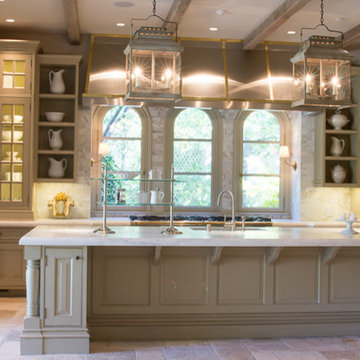
Images provided by 'Ancient Surfaces'
Product name: Antique Biblical Stone Flooring
Contacts: (212) 461-0245
Email: Sales@ancientsurfaces.com
Website: www.AncientSurfaces.com
Antique reclaimed Limestone flooring pavers unique in its blend and authenticity and rare in it's hardness and beauty.
With every footstep you take on those pavers you travel through a time portal of sorts, connecting you with past generations that have walked and lived their lives on top of it for centuries.
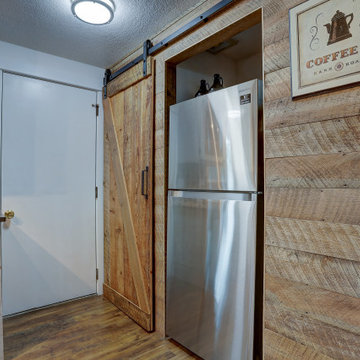
Gorgeous sliding barn wood doors cover the pantry and can be moved easily to change the look of the kitchen.
This is an example of a mid-sized country l-shaped open plan kitchen in Other with an undermount sink, glass-front cabinets, distressed cabinets, concrete benchtops, multi-coloured splashback, ceramic splashback, stainless steel appliances, laminate floors, with island, brown floor and black benchtop.
This is an example of a mid-sized country l-shaped open plan kitchen in Other with an undermount sink, glass-front cabinets, distressed cabinets, concrete benchtops, multi-coloured splashback, ceramic splashback, stainless steel appliances, laminate floors, with island, brown floor and black benchtop.
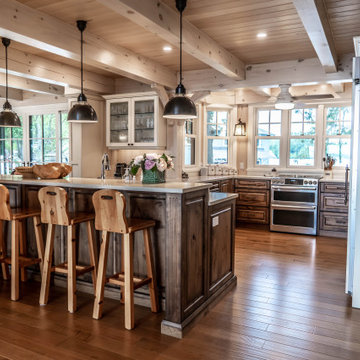
This absolutely stunning cottage kitchen will catch your eye from the moment you set foot in the front door. Situated on an island up in the Muskoka region, this cottage is bathed in natural light, cooled by soothing cross-breezes off the lake, and surrounded by greenery outside the windows covering almost every wall. The distressed and antiqued spanish cedar cabinets and island are complemented by white quartz countertops and a fridge and pantry finished with antiqued white panels. Ambient lighting, fresh flowers, and a set of classic, wooden stools add to the warmth and character of this fabulous hosting space - perfect for the beautiful family who lives there!⠀
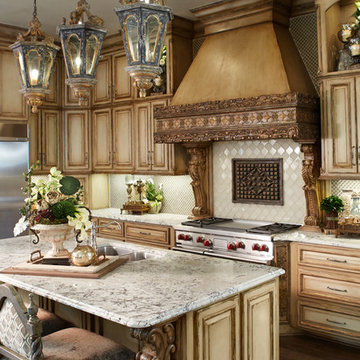
The French-inspired kitchen extends into the living room allowing for premium entertaining and living. The flat panel cabinets are handpainted and distressed giving a customized sense of elegance. The white marble countertops and expansive island allow for plenty of workspace while the island extends allowing for comfortable, custom upholstered bar seats to be tucked underneath. The carved corbels lifting the island and vent hood display exquisite baroque detail. The glass tiled backsplash seamlessly integrates into the countertop letting the detailed ironwork to be proudly displayed.
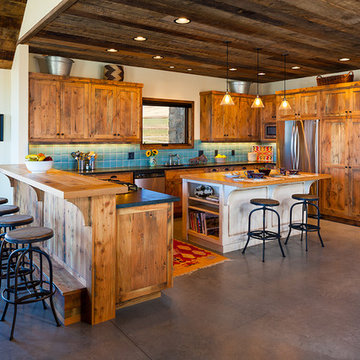
Karl Neumann
Inspiration for a large country u-shaped open plan kitchen in Other with an undermount sink, flat-panel cabinets, distressed cabinets, soapstone benchtops, blue splashback, ceramic splashback, stainless steel appliances, concrete floors and with island.
Inspiration for a large country u-shaped open plan kitchen in Other with an undermount sink, flat-panel cabinets, distressed cabinets, soapstone benchtops, blue splashback, ceramic splashback, stainless steel appliances, concrete floors and with island.
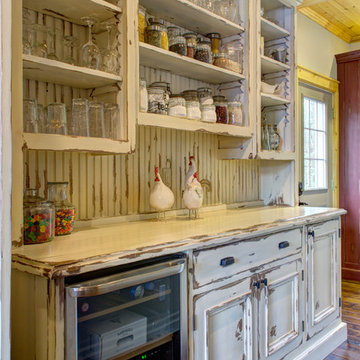
Photo of a small country galley kitchen pantry in Toronto with an undermount sink, recessed-panel cabinets, distressed cabinets, granite benchtops, beige splashback, stainless steel appliances, dark hardwood floors and with island.
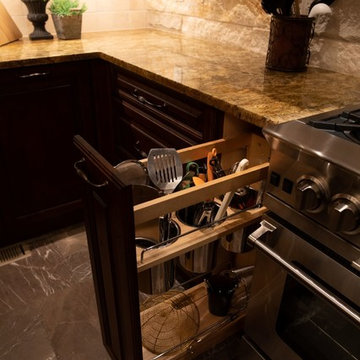
Custom storage solutions was a must to incorporate in this kitchen for my clients.
amanda lee photography
Photo of an expansive industrial u-shaped open plan kitchen in Denver with an undermount sink, raised-panel cabinets, distressed cabinets, granite benchtops, beige splashback, stone tile splashback, panelled appliances, marble floors, multiple islands, grey floor and beige benchtop.
Photo of an expansive industrial u-shaped open plan kitchen in Denver with an undermount sink, raised-panel cabinets, distressed cabinets, granite benchtops, beige splashback, stone tile splashback, panelled appliances, marble floors, multiple islands, grey floor and beige benchtop.
Kitchen with an Undermount Sink and Distressed Cabinets Design Ideas
7