Kitchen with an Undermount Sink and Distressed Cabinets Design Ideas
Refine by:
Budget
Sort by:Popular Today
161 - 180 of 5,070 photos
Item 1 of 3
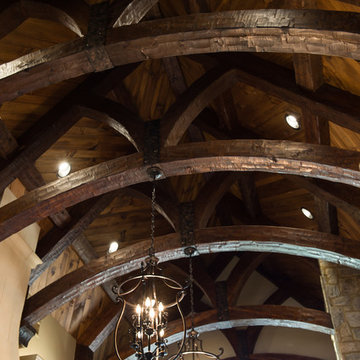
Aperture Vision Photography
Photo of a large country galley eat-in kitchen in Other with with island, an undermount sink, raised-panel cabinets, distressed cabinets, granite benchtops, white splashback and medium hardwood floors.
Photo of a large country galley eat-in kitchen in Other with with island, an undermount sink, raised-panel cabinets, distressed cabinets, granite benchtops, white splashback and medium hardwood floors.
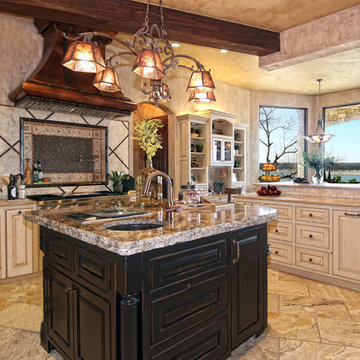
Lake Travis Modern Italian Kitchen Island by Zbranek & Holt Custom Homes
Stunning lakefront Mediterranean design with exquisite Modern Italian styling throughout. Floor plan provides virtually every room with expansive views to Lake Travis and an exceptional outdoor living space.
Interiors by Chairma Design Group, Photo
Eric Hull Photography
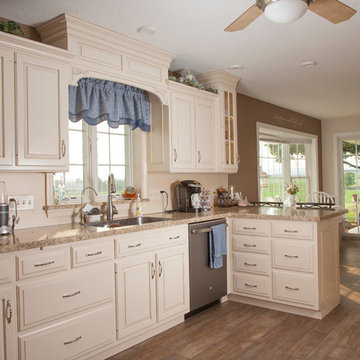
The country kitchen offers lot's of light through the window at the sink with a view of the spacious back yard.
Mid-sized country u-shaped eat-in kitchen in Philadelphia with an undermount sink, raised-panel cabinets, distressed cabinets, laminate benchtops, beige splashback, stainless steel appliances, vinyl floors and no island.
Mid-sized country u-shaped eat-in kitchen in Philadelphia with an undermount sink, raised-panel cabinets, distressed cabinets, laminate benchtops, beige splashback, stainless steel appliances, vinyl floors and no island.
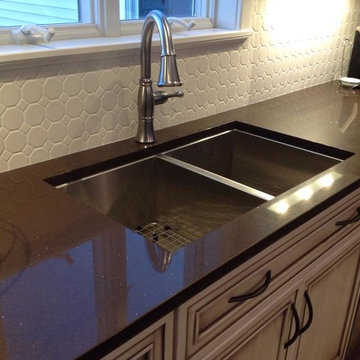
Design ideas for a mid-sized country single-wall open plan kitchen in Columbus with an undermount sink, flat-panel cabinets, quartz benchtops, white splashback, stainless steel appliances, linoleum floors, with island, ceramic splashback, brown floor and distressed cabinets.
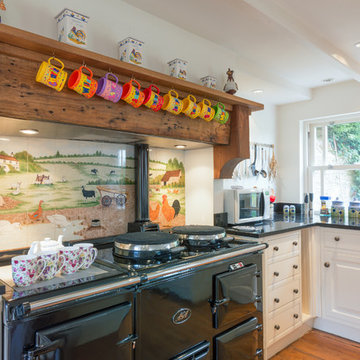
A lovely country style Kitchen/Dining Room, in this renovated farmhouse in the beautiful South Devon Countryside. Photo Styling, Jan Cadle, Colin Cadle Photography
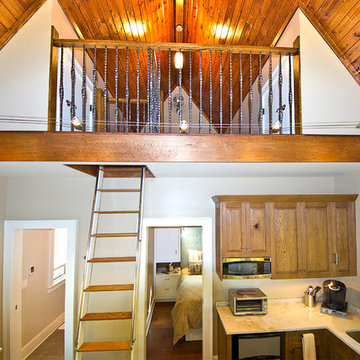
Grove Park Fine Homes, Inc.
Design/Build
L Mayes Designs
Leeann Mayes
Woeltjen Photography
www.woeltjenphotography.com
Small traditional single-wall eat-in kitchen in Other with an undermount sink, shaker cabinets, distressed cabinets, granite benchtops, grey splashback, stone tile splashback, stainless steel appliances and dark hardwood floors.
Small traditional single-wall eat-in kitchen in Other with an undermount sink, shaker cabinets, distressed cabinets, granite benchtops, grey splashback, stone tile splashback, stainless steel appliances and dark hardwood floors.
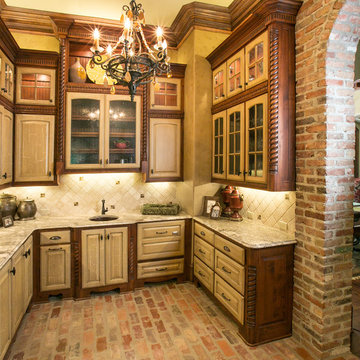
Beautiful home built by Terry Elston in Southern Trace
Inspiration for a mediterranean kitchen in New Orleans with an undermount sink, raised-panel cabinets, distressed cabinets, beige splashback and brick floors.
Inspiration for a mediterranean kitchen in New Orleans with an undermount sink, raised-panel cabinets, distressed cabinets, beige splashback and brick floors.
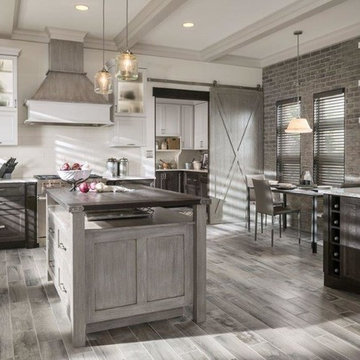
Photo of a large transitional l-shaped open plan kitchen in Tampa with an undermount sink, shaker cabinets, distressed cabinets, white splashback, coloured appliances, light hardwood floors, with island, granite benchtops, subway tile splashback and grey floor.
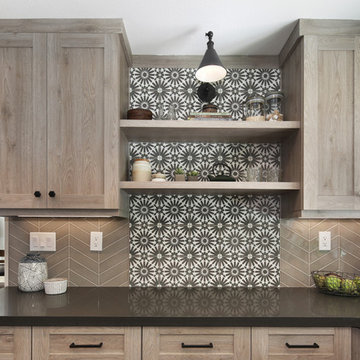
Mediterranean Inspired Design
Inspiration for a mid-sized transitional u-shaped kitchen in Orange County with an undermount sink, shaker cabinets, distressed cabinets, quartz benchtops, stainless steel appliances, with island and grey benchtop.
Inspiration for a mid-sized transitional u-shaped kitchen in Orange County with an undermount sink, shaker cabinets, distressed cabinets, quartz benchtops, stainless steel appliances, with island and grey benchtop.
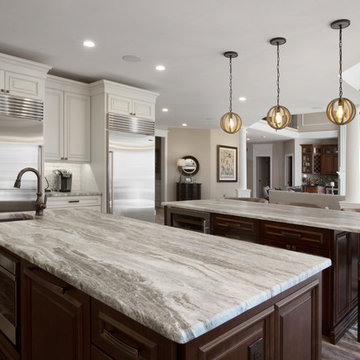
Warm & inviting farmhouse style kitchen that features gorgeous Brown Fantasy Leathered countertops. The backsplash is a ceramic tile that looks like painted wood, and the flooring is a porcelain wood look.
Photos by Bridget Horgan Bell Photography.
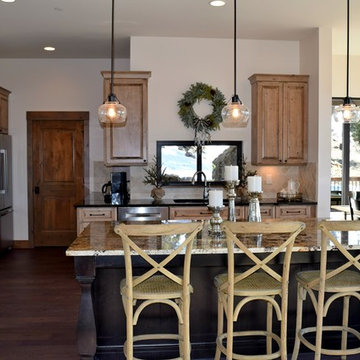
This custom-built home by Peak Construction Company sits nestled in the Colorado foothills, overlooking a breathtaking view. The rustic/transitional blend of design in the kitchen and master bath gives this home a mountain feel with updated appeal.
Perimeter cabinetry: Medallion Cabinetry, Brookhill door style, Cappuccino stain on knotty alder.
Island cabinetry: Medallion Cabinetry, Potter's Mill door style, Onyx stain on knotty alder.
Design by: Heather Evans, in partnership with Peak Construction Company
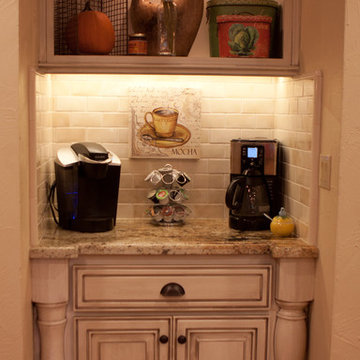
Mid-sized mediterranean l-shaped eat-in kitchen in Other with an undermount sink, raised-panel cabinets, distressed cabinets, wood benchtops, beige splashback, subway tile splashback, stainless steel appliances, light hardwood floors and multiple islands.
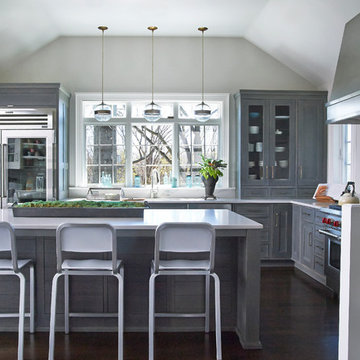
A lovely rustic modern kitchen in cerused rift sawn oak cabinetry by Studio Dearborn. White Macauba quartzite countertops and backsplash by Marble America. Wolf 48” range. Refrigerator by Subzero. Dishwasher by Bosch. Garrison pendant lights by Arteriors. Schaub & Co. Italian Contemporary pulls 6” in Brushed brass finish. Photography c 2015 by Jeff McNamara.
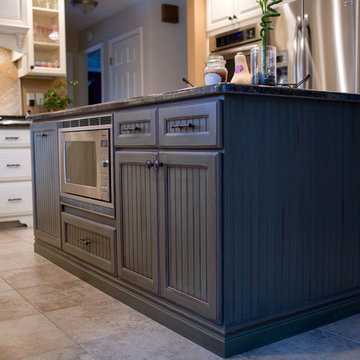
Mid-sized traditional l-shaped eat-in kitchen in Chicago with an undermount sink, beaded inset cabinets, distressed cabinets, granite benchtops, mosaic tile splashback, stainless steel appliances, porcelain floors and with island.
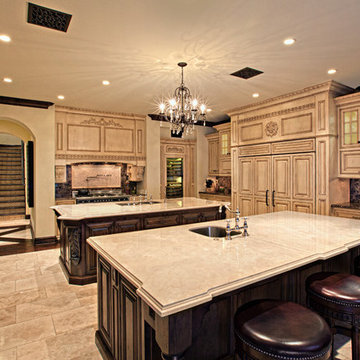
Design ideas for a large mediterranean u-shaped eat-in kitchen in Phoenix with an undermount sink, raised-panel cabinets, distressed cabinets, granite benchtops, multi-coloured splashback, stone slab splashback, panelled appliances, ceramic floors and multiple islands.

Inspiration for a mid-sized l-shaped open plan kitchen in Los Angeles with an undermount sink, recessed-panel cabinets, distressed cabinets, granite benchtops, white splashback, ceramic splashback, panelled appliances, limestone floors, with island, beige floor and green benchtop.
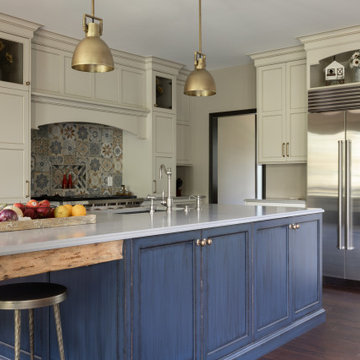
This is an example of a large l-shaped eat-in kitchen in Detroit with an undermount sink, recessed-panel cabinets, distressed cabinets, quartz benchtops, multi-coloured splashback, mosaic tile splashback, stainless steel appliances, with island, brown floor and white benchtop.
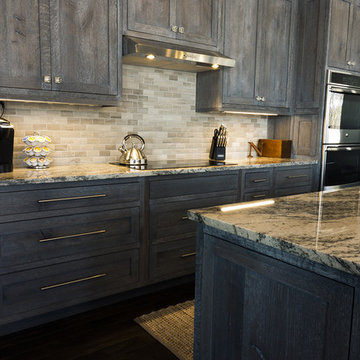
This kitchen is built out of 1/4 sawn rustic white oak and then it was wire brushed for a textured finish. I then stained the completed cabinets Storm Grey, and then applied a white glaze to enhance the grain and appearance of texture.
The kitchen is an open design with 10′ ceilings with the uppers going all the way up. The top of the upper cabinets have glass doors and are backlit to add the the industrial feel. This kitchen features several nice custom organizers on each end of the front of the island with two hidden doors on the back of the island for storage.
Kelly and Carla also had me build custom cabinets for the master bath to match the kitchen.
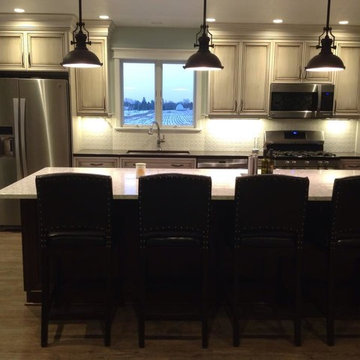
This is an example of a mid-sized country single-wall open plan kitchen in Columbus with an undermount sink, quartz benchtops, white splashback, stainless steel appliances, linoleum floors, with island, recessed-panel cabinets, distressed cabinets, ceramic splashback and brown floor.
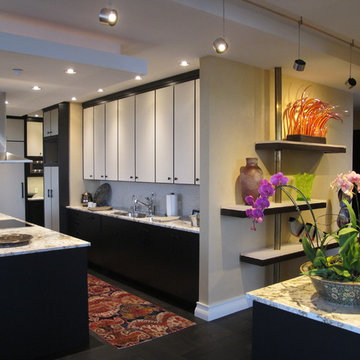
To artfully display the owner's ever growing art collection a custom designed and fabricated shelf installation consisting of 3Form Croma and walnut veneered shelving was cantilevered off the wall. The single vertical support consists of 4 back to back bronze angles secured at the floor and ceiling.
Kitchen with an Undermount Sink and Distressed Cabinets Design Ideas
9