Kitchen with an Undermount Sink and Glass Sheet Splashback Design Ideas
Refine by:
Budget
Sort by:Popular Today
101 - 120 of 20,198 photos
Item 1 of 3
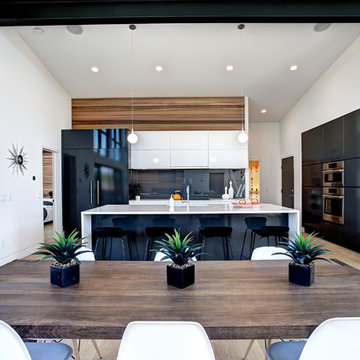
Photos by Kaity
Photo of a mid-sized contemporary galley eat-in kitchen in Grand Rapids with an undermount sink, flat-panel cabinets, quartz benchtops, glass sheet splashback, light hardwood floors, with island and stainless steel appliances.
Photo of a mid-sized contemporary galley eat-in kitchen in Grand Rapids with an undermount sink, flat-panel cabinets, quartz benchtops, glass sheet splashback, light hardwood floors, with island and stainless steel appliances.
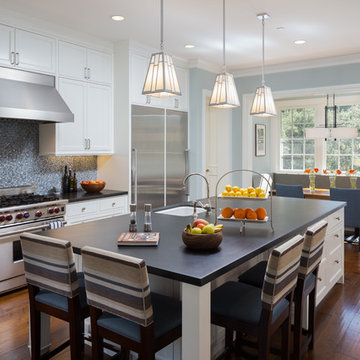
Interior Design:
Anne Norton
AND interior Design Studio
Berkeley, CA 94707
This is an example of an expansive transitional eat-in kitchen in San Francisco with an undermount sink, shaker cabinets, white cabinets, soapstone benchtops, blue splashback, glass sheet splashback, stainless steel appliances, medium hardwood floors, with island and brown floor.
This is an example of an expansive transitional eat-in kitchen in San Francisco with an undermount sink, shaker cabinets, white cabinets, soapstone benchtops, blue splashback, glass sheet splashback, stainless steel appliances, medium hardwood floors, with island and brown floor.
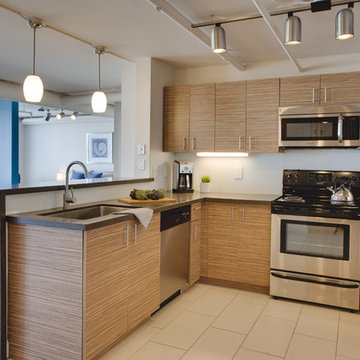
This is an example of a small modern u-shaped open plan kitchen in Phoenix with an undermount sink, flat-panel cabinets, medium wood cabinets, quartz benchtops, white splashback, glass sheet splashback, stainless steel appliances, porcelain floors and a peninsula.
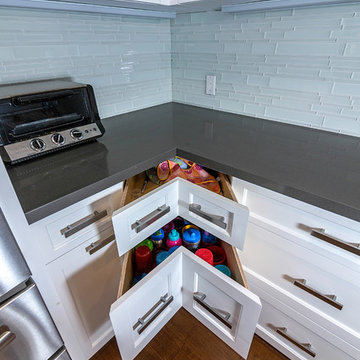
Photo of a large transitional l-shaped eat-in kitchen in San Francisco with an undermount sink, shaker cabinets, white cabinets, quartz benchtops, white splashback, glass sheet splashback, stainless steel appliances, medium hardwood floors and with island.
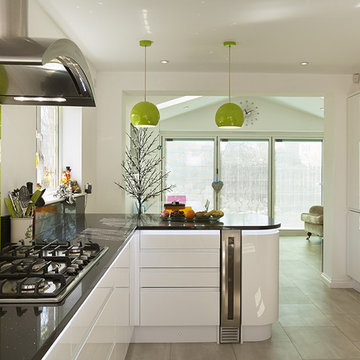
Kitchen designed & installed by Inline Kitchens, Pontefract.
© 2014 Paul Leach
Inspiration for a large contemporary galley eat-in kitchen in Other with flat-panel cabinets, white cabinets, green splashback, glass sheet splashback, ceramic floors, a peninsula, white appliances and an undermount sink.
Inspiration for a large contemporary galley eat-in kitchen in Other with flat-panel cabinets, white cabinets, green splashback, glass sheet splashback, ceramic floors, a peninsula, white appliances and an undermount sink.
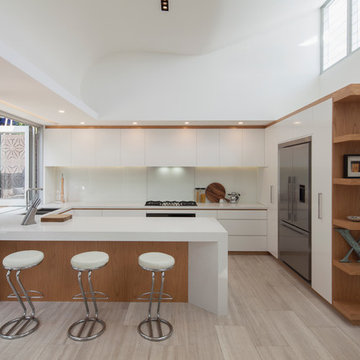
Kitchen with innovative joinery. Soft closing doors, display cabinetry and island bench seating. Bifold out doors above sink allow for servery out to the bbq area and outdoor counter breakfast space. Integrated timber accents and shelving unit from American Oak. Curved High Ceiling above with ample natural light from automatic louvres
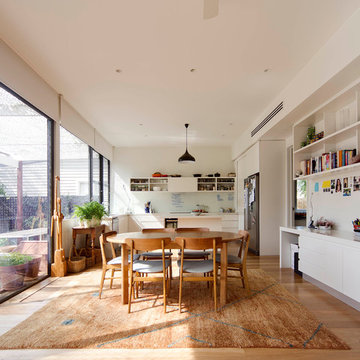
Ben Hosking Photography
Inspiration for a mid-sized contemporary u-shaped eat-in kitchen in Melbourne with open cabinets, white cabinets, stainless steel appliances, an undermount sink, quartz benchtops, white splashback, glass sheet splashback, light hardwood floors and with island.
Inspiration for a mid-sized contemporary u-shaped eat-in kitchen in Melbourne with open cabinets, white cabinets, stainless steel appliances, an undermount sink, quartz benchtops, white splashback, glass sheet splashback, light hardwood floors and with island.
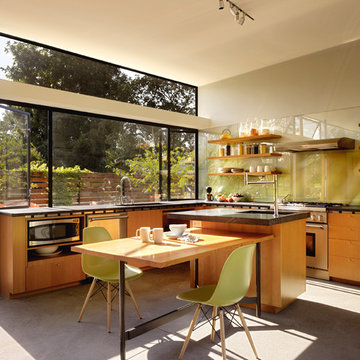
Photography by Matthew Millman
This is an example of a modern l-shaped kitchen in San Francisco with open cabinets, medium wood cabinets, glass sheet splashback, stainless steel appliances, an undermount sink, green splashback, concrete floors, with island and grey floor.
This is an example of a modern l-shaped kitchen in San Francisco with open cabinets, medium wood cabinets, glass sheet splashback, stainless steel appliances, an undermount sink, green splashback, concrete floors, with island and grey floor.
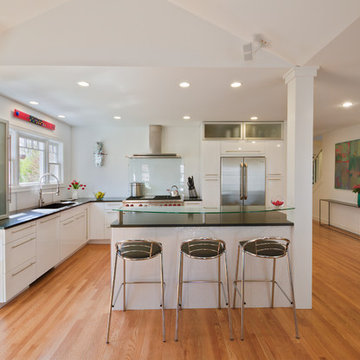
This photo is taken from the newly-added family room. The column in the kitchen island is where the old house ended. The dining room is to the right, and the family room is behind the photographer.
Featured Project on Houzz
http://www.houzz.com/ideabooks/19481561/list/One-Big-Happy-Expansion-for-Michigan-Grandparents
Interior Design: Lauren King Interior Design
Contractor: Beechwood Building and Design
Photo: Steve Kuzma Photography
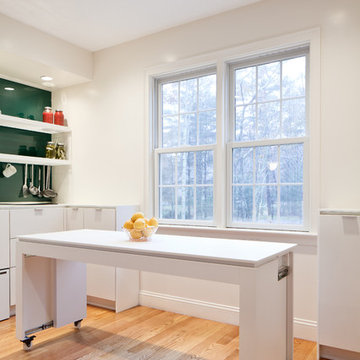
Matt Delphenich
Design ideas for a contemporary u-shaped eat-in kitchen in Boston with an undermount sink, flat-panel cabinets, white cabinets, solid surface benchtops, green splashback, glass sheet splashback and stainless steel appliances.
Design ideas for a contemporary u-shaped eat-in kitchen in Boston with an undermount sink, flat-panel cabinets, white cabinets, solid surface benchtops, green splashback, glass sheet splashback and stainless steel appliances.

La cucina lineare è stata inserita nel corridoio che dall'ingresso porta al soggiorno. Sfruttamento dello spazio ottimale per una casa da mettere a reddito. Tutto disegnato su misura; pensili in legno rovere come il pavimento e paraspruzzi in vetro grigio retroverniciato per dare profondità e riflessione di luce.

New kitchen renovation in Clearwater, FL (Countryside area). Client's kitchen was original to the home and was in need of a refresh. We opened up the space by removing a dividing wall between the kitchen and living area to create a fresh feel in the home. Added Diamond Vibe cabinets and new quartz countertops to finish it off.
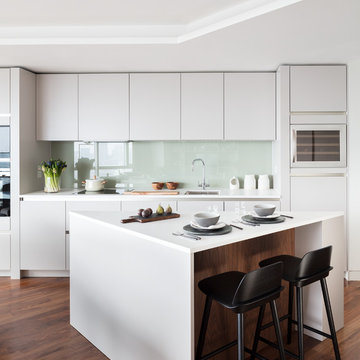
Bespoke kitchen island designed by Black and Milk
Contemporary galley kitchen in London with an undermount sink, flat-panel cabinets, white cabinets, green splashback, glass sheet splashback, dark hardwood floors, with island, brown floor and white benchtop.
Contemporary galley kitchen in London with an undermount sink, flat-panel cabinets, white cabinets, green splashback, glass sheet splashback, dark hardwood floors, with island, brown floor and white benchtop.
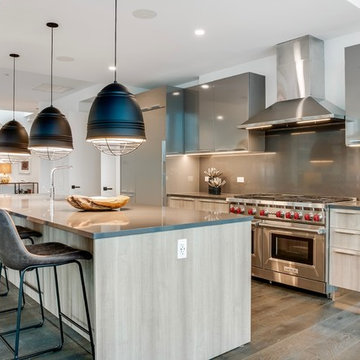
Photo of a contemporary single-wall kitchen in Chicago with an undermount sink, flat-panel cabinets, beige cabinets, grey splashback, glass sheet splashback, stainless steel appliances, light hardwood floors, with island, grey floor and grey benchtop.
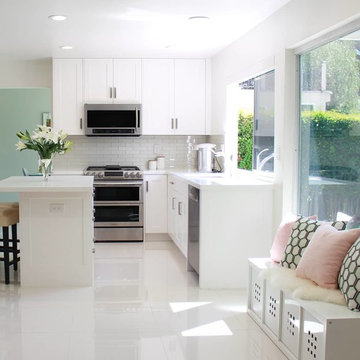
Project By WDesignLiving, white kitchen, kitchen island, caesarstone countertop, white shakers cabinets, pearl white subway tiles, double oven, microwave hood, french door refrigerator, kitchen counter stools, upholstered counter stools, picture window, kitchen window, view to backyard, white floor, porcelain tile floor, glossy floor, polished floor, gray floor, family room, kids play area, living room, open floor plan, open layout, open concept, dining room, bench, window bench
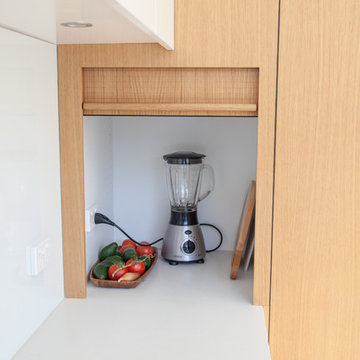
Photo of a mid-sized scandinavian u-shaped eat-in kitchen in Melbourne with an undermount sink, flat-panel cabinets, white cabinets, granite benchtops, white splashback, glass sheet splashback, a peninsula, stainless steel appliances, light hardwood floors and grey benchtop.
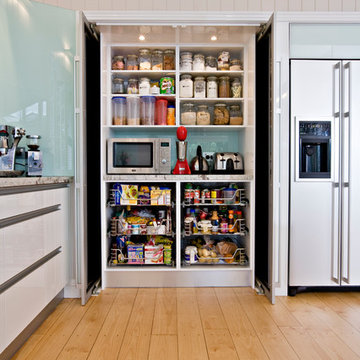
Inspiration for a mid-sized modern galley kitchen pantry in Brisbane with an undermount sink, flat-panel cabinets, white cabinets, granite benchtops, glass sheet splashback, stainless steel appliances, light hardwood floors and with island.
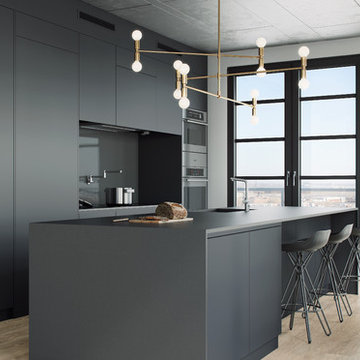
Photo of a mid-sized contemporary galley eat-in kitchen in Montreal with an undermount sink, flat-panel cabinets, grey cabinets, glass sheet splashback, light hardwood floors and with island.
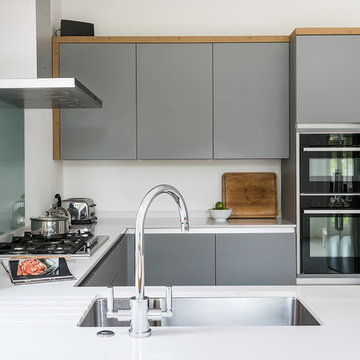
Photography by Veronica Rodriguez
This is an example of a small contemporary kitchen in London with an undermount sink, flat-panel cabinets, grey cabinets, glass sheet splashback, black appliances and a peninsula.
This is an example of a small contemporary kitchen in London with an undermount sink, flat-panel cabinets, grey cabinets, glass sheet splashback, black appliances and a peninsula.
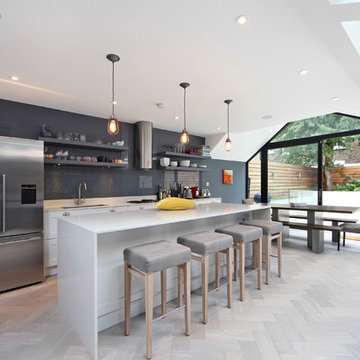
White herringbone floor with a silver oil in the grain.
The client wanted a white floor to give a clean, contemporary feel to the property, but wanted to incorporate a light element of grey,
The oversize herringbone block works well in a modern living space.
All the blocks are engineered, bevel edged, tongue and grooved on all 4 sides. Compatible with under floor heating.
Kitchen with an Undermount Sink and Glass Sheet Splashback Design Ideas
6