Kitchen with an Undermount Sink and Green Cabinets Design Ideas
Refine by:
Budget
Sort by:Popular Today
121 - 140 of 6,856 photos
Item 1 of 3
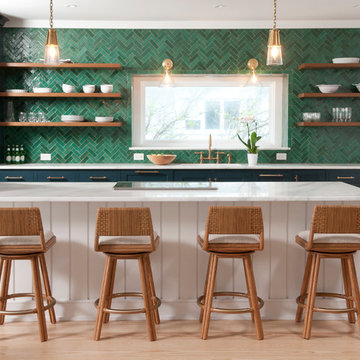
Transitional galley kitchen in Other with an undermount sink, shaker cabinets, green cabinets, green splashback, mosaic tile splashback, light hardwood floors, a peninsula, brown floor and white benchtop.
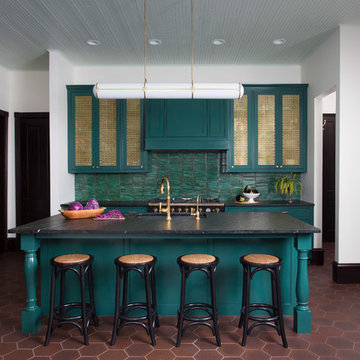
This was a dream project! The clients purchased this 1880s home and wanted to renovate it for their family to live in. It was a true labor of love, and their commitment to getting the details right was admirable. We rehabilitated doors and windows and flooring wherever we could, we milled trim work to match existing and carved our own door rosettes to ensure the historic details were beautifully carried through.
Every finish was made with consideration of wanting a home that would feel historic with integrity, yet would also function for the family and extend into the future as long possible. We were not interested in what is popular or trendy but rather wanted to honor what was right for the home.
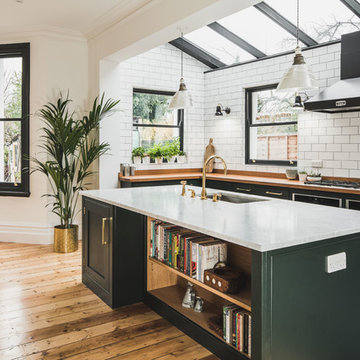
View of an L-shaped kitchen with a central island in a side return extension in a Victoria house which has a sloping glazed roof. The shaker style cabinets with beaded frames are painted in Little Greene Obsidian Green. The handles a brass d-bar style. The worktop on the perimeter units is Iroko wood and the island worktop is honed, pencil veined Carrara marble. A single bowel sink sits in the island with a polished brass tap with a rinse spout. Vintage Holophane pendant lights sit above the island. An open book shelf forms part of a breakfast bar on the dining area side of the island. The black painted sash windows are surrounded by non-bevelled white metro tiles with a dark grey grout. A Wolf gas hob sits above double Neff ovens with a black, Falcon extractor hood over the hob. The flooring is hexagon shaped, cement encaustic tiles in the kitchen area with exposed, original wood floorboards in the rest of the room. Black Anglepoise wall lights give directional lighting over the worktop.
Charlie O'Beirne - Lukonic Photography
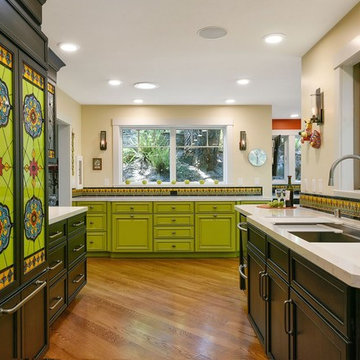
Inspiration for a large traditional galley kitchen in San Francisco with an undermount sink, recessed-panel cabinets, green cabinets, multi-coloured splashback, panelled appliances, medium hardwood floors, no island, brown floor, quartz benchtops and ceramic splashback.
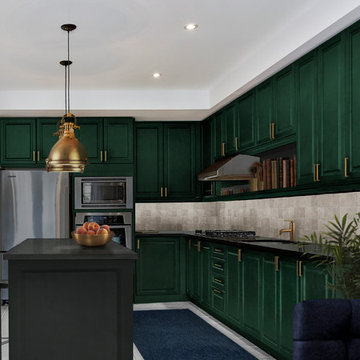
Saturated green cabinets and brass accents give warmth, charm, and some traditional vibes to this updated kitchen. Countertops are grey quartz and honed black granite.
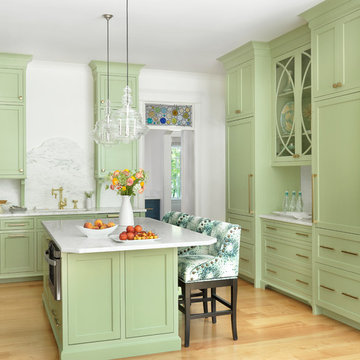
Alise O'Brien Photography
Design ideas for a large transitional kitchen in St Louis with an undermount sink, shaker cabinets, green cabinets, marble benchtops, white splashback, marble splashback, light hardwood floors, with island and beige floor.
Design ideas for a large transitional kitchen in St Louis with an undermount sink, shaker cabinets, green cabinets, marble benchtops, white splashback, marble splashback, light hardwood floors, with island and beige floor.
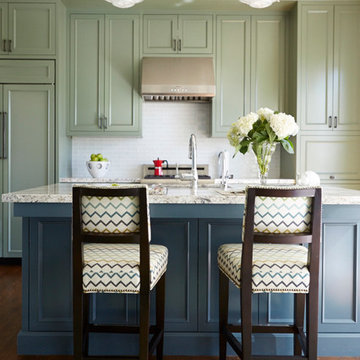
Liz Daly
Inspiration for a mid-sized transitional galley eat-in kitchen in San Francisco with an undermount sink, recessed-panel cabinets, green cabinets, granite benchtops, white splashback, glass tile splashback, stainless steel appliances, medium hardwood floors and with island.
Inspiration for a mid-sized transitional galley eat-in kitchen in San Francisco with an undermount sink, recessed-panel cabinets, green cabinets, granite benchtops, white splashback, glass tile splashback, stainless steel appliances, medium hardwood floors and with island.
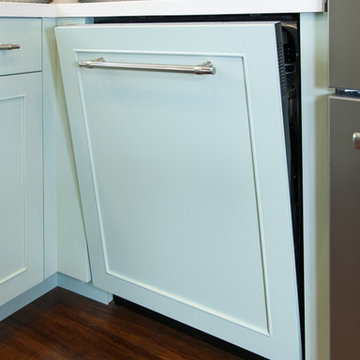
Dave's Remodeling Inc / Media Carrot Photography
Small midcentury u-shaped eat-in kitchen in Los Angeles with an undermount sink, raised-panel cabinets, green cabinets, quartzite benchtops, grey splashback, ceramic splashback, stainless steel appliances, no island and dark hardwood floors.
Small midcentury u-shaped eat-in kitchen in Los Angeles with an undermount sink, raised-panel cabinets, green cabinets, quartzite benchtops, grey splashback, ceramic splashback, stainless steel appliances, no island and dark hardwood floors.
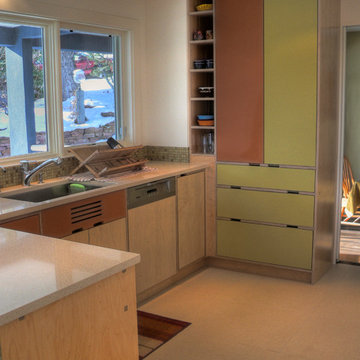
cabinets made by Kerf Design
Silestone counterop
Ann Sacks tile
Contractor: Blue Spruce Construction
Design ideas for a midcentury kitchen in Denver with an undermount sink, flat-panel cabinets, green cabinets, quartz benchtops, green splashback and mosaic tile splashback.
Design ideas for a midcentury kitchen in Denver with an undermount sink, flat-panel cabinets, green cabinets, quartz benchtops, green splashback and mosaic tile splashback.
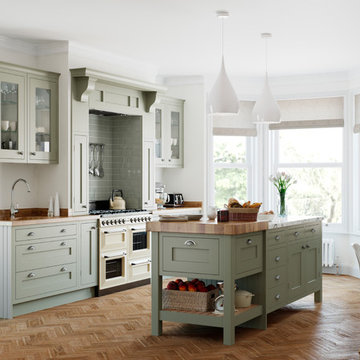
Multiwood , M I D
This is an example of a transitional single-wall eat-in kitchen in Manchester with an undermount sink, shaker cabinets, green cabinets, wood benchtops, green splashback, panelled appliances, medium hardwood floors, with island, brown floor and brown benchtop.
This is an example of a transitional single-wall eat-in kitchen in Manchester with an undermount sink, shaker cabinets, green cabinets, wood benchtops, green splashback, panelled appliances, medium hardwood floors, with island, brown floor and brown benchtop.

Inspiration for a mid-sized transitional l-shaped eat-in kitchen in Atlanta with an undermount sink, beaded inset cabinets, green cabinets, granite benchtops, multi-coloured splashback, ceramic splashback, stainless steel appliances, medium hardwood floors, with island, brown floor, white benchtop and wallpaper.

Kitchen with eat-in banquette
Photo of a transitional galley eat-in kitchen in DC Metro with an undermount sink, shaker cabinets, green cabinets, quartzite benchtops, white splashback, ceramic splashback, stainless steel appliances, light hardwood floors, no island, brown floor, black benchtop and exposed beam.
Photo of a transitional galley eat-in kitchen in DC Metro with an undermount sink, shaker cabinets, green cabinets, quartzite benchtops, white splashback, ceramic splashback, stainless steel appliances, light hardwood floors, no island, brown floor, black benchtop and exposed beam.
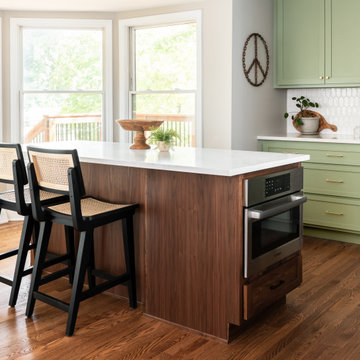
Designer: Rochelle McAvin
Photographer: Karen Palmer
Welcome to our stunning mid-century kitchen and bath makeover, designed with function and color. This home renovation seamlessly combines the timeless charm of mid-century modern aesthetics with the practicality and functionality required by a busy family. Step into a home where classic meets contemporary and every detail has been carefully curated to enhance both style and convenience.
Kitchen Transformation:
The heart of the home has been revitalized with a fresh, open-concept design.
Sleek Cabinetry: Crisp, clean lines dominate the kitchen's custom-made cabinets, offering ample storage space while maintaining cozy vibes. Rich, warm wood tones complement the overall aesthetic.
Quartz Countertops: Durable and visually stunning, the quartz countertops bring a touch of luxury to the space. They provide ample room for food preparation and family gatherings.
Statement Lighting: 2 central pendant light fixtures, inspired by mid-century design, illuminates the kitchen with a warm, inviting glow.
Bath Oasis:
Our mid-century bath makeover offers a tranquil retreat for the primary suite. It combines retro-inspired design elements with contemporary comforts.
Patterned Tiles: Vibrant, geometric floor tiles create a playful yet sophisticated atmosphere. The black and white motif exudes mid-century charm and timeless elegance.
Floating Vanity: A sleek, vanity with clean lines maximizes floor space and provides ample storage for toiletries and linens.
Frameless Glass Shower: The bath features a modern, frameless glass shower enclosure, offering a spa-like experience for relaxation and rejuvenation.
Natural Light: Large windows in the bathroom allow natural light to flood the space, creating a bright and airy atmosphere.
Storage Solutions: Thoughtful storage solutions, including built-in niches and shelving, keep the bathroom organized and clutter-free.
This mid-century kitchen and bath makeover is the perfect blend of style and functionality, designed to accommodate the needs of a young family. It celebrates the iconic design of the mid-century era while embracing the modern conveniences that make daily life a breeze.
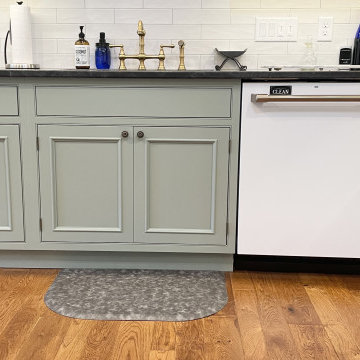
Renovated kitchen with Custom Amish cabinetry in Evergreen Fog paint. Inset doors with beaded face frames and exposed antique brass hinges. Virginia Mist granite in honed finish also featured. Kitchen design and cabinetry by Village Home Stores for Budd Creek Homes.

Design ideas for a small contemporary galley separate kitchen in New York with an undermount sink, shaker cabinets, green cabinets, marble benchtops, white splashback, marble splashback, panelled appliances, marble floors, no island, grey floor and white benchtop.
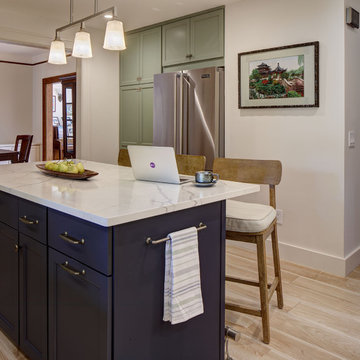
Removing a cramped eating alcove, useless closet and pantry closet opened up the kitchen for better flow and spaciousness.
Photo of a large transitional kitchen in New York with an undermount sink, shaker cabinets, green cabinets, quartz benchtops, beige splashback, ceramic splashback, stainless steel appliances, porcelain floors, with island, brown floor and white benchtop.
Photo of a large transitional kitchen in New York with an undermount sink, shaker cabinets, green cabinets, quartz benchtops, beige splashback, ceramic splashback, stainless steel appliances, porcelain floors, with island, brown floor and white benchtop.

A tiny kitchen that was redone with what we all wish for storage, storage and more storage.
The design dilemma was how to incorporate the existing flooring and wallpaper the client wanted to preserve.
The kitchen is a combo of both traditional and transitional element thus becoming a neat eclectic kitchen.
The wood finish cabinets are natural Alder wood with a clear finish while the main portion of the kitchen is a fantastic olive-green finish.
for a cleaner look the countertop quartz has been used for the backsplash as well.
This way no busy grout lines are present to make the kitchen feel heavier and busy.

As seen on Extraordinary Extensions, Channel 4.
Contemporary galley kitchen in London with an undermount sink, flat-panel cabinets, green cabinets, terrazzo benchtops, panelled appliances, with island, beige floor and multi-coloured benchtop.
Contemporary galley kitchen in London with an undermount sink, flat-panel cabinets, green cabinets, terrazzo benchtops, panelled appliances, with island, beige floor and multi-coloured benchtop.

Inspiration for a mid-sized contemporary l-shaped open plan kitchen in Moscow with an undermount sink, glass-front cabinets, green cabinets, solid surface benchtops, white splashback, ceramic splashback, stainless steel appliances, light hardwood floors, beige benchtop and no island.

Pecan slabs with live edge create a beautiful look for this amazing southwest style kitchen
This is an example of a mid-sized l-shaped eat-in kitchen in Austin with an undermount sink, recessed-panel cabinets, green cabinets, wood benchtops, blue splashback, glass tile splashback, stainless steel appliances, terra-cotta floors and orange floor.
This is an example of a mid-sized l-shaped eat-in kitchen in Austin with an undermount sink, recessed-panel cabinets, green cabinets, wood benchtops, blue splashback, glass tile splashback, stainless steel appliances, terra-cotta floors and orange floor.
Kitchen with an Undermount Sink and Green Cabinets Design Ideas
7