Kitchen with an Undermount Sink and Green Cabinets Design Ideas
Refine by:
Budget
Sort by:Popular Today
141 - 160 of 6,856 photos
Item 1 of 3
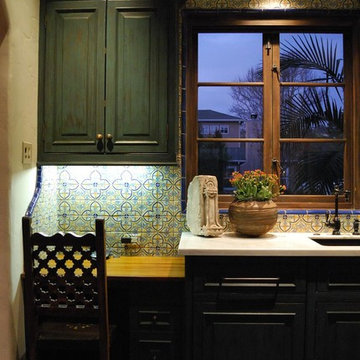
Kim Grant, Architect;
Paul Schatz, Interior Designer -Interior Design Imports;
Esther Lowe, Photographer
Mediterranean open plan kitchen in San Diego with an undermount sink, raised-panel cabinets, green cabinets, marble benchtops, ceramic splashback, panelled appliances, dark hardwood floors and with island.
Mediterranean open plan kitchen in San Diego with an undermount sink, raised-panel cabinets, green cabinets, marble benchtops, ceramic splashback, panelled appliances, dark hardwood floors and with island.
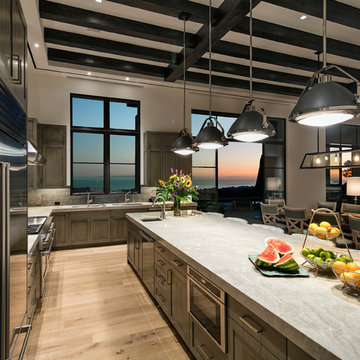
Kitchen and dining.
Large contemporary l-shaped open plan kitchen in Santa Barbara with an undermount sink, shaker cabinets, green cabinets, marble benchtops, stainless steel appliances, light hardwood floors and with island.
Large contemporary l-shaped open plan kitchen in Santa Barbara with an undermount sink, shaker cabinets, green cabinets, marble benchtops, stainless steel appliances, light hardwood floors and with island.
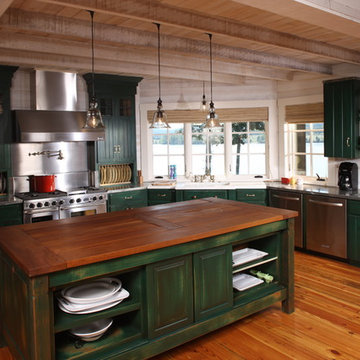
This is an example of a large country u-shaped separate kitchen in Other with an undermount sink, louvered cabinets, green cabinets, wood benchtops, beige splashback, stainless steel appliances, dark hardwood floors and with island.
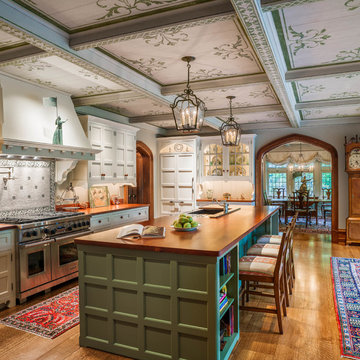
Inspiration for a traditional kitchen in Philadelphia with an undermount sink, recessed-panel cabinets, green cabinets, wood benchtops, white splashback, panelled appliances, medium hardwood floors and with island.
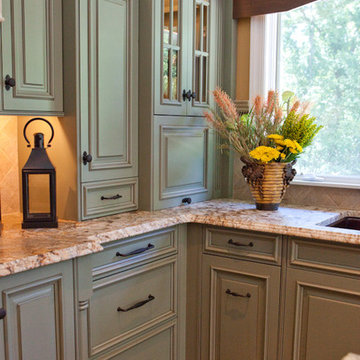
Denash photography, Designed by Jenny Rausch C.K.D. Granite countertops and granite top for island, sage traditional cabinetry with accent glass panels and puck lighting within. Built in bread-saver! Hardwood floors and tiled backsplash throughout.
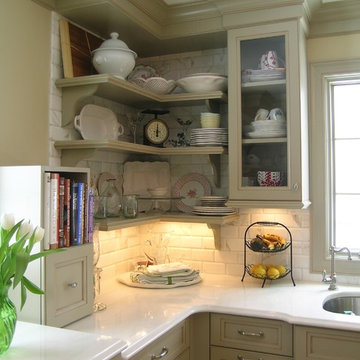
This modern functioning kitchen has loads of counterspace and open shelving for cooks to have immediate access to plates when preparing a meal of to have a party. Natural white quartz and varying heights and depths of base cabinetry create the look of furniture rather than kitchen cabinetry. The countertops are durable and create the look of an old world look. Backsplash tiles are calacutta marble and extend to the ceiling behind the floating open shelves.
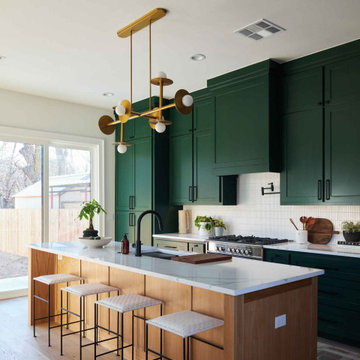
A slender three-story home, designed for vibrant downtown living and cozy entertaining.
Design ideas for a mid-sized contemporary l-shaped eat-in kitchen in Oklahoma City with an undermount sink, shaker cabinets, green cabinets, quartz benchtops, white splashback, porcelain splashback, stainless steel appliances, light hardwood floors, with island, beige floor and white benchtop.
Design ideas for a mid-sized contemporary l-shaped eat-in kitchen in Oklahoma City with an undermount sink, shaker cabinets, green cabinets, quartz benchtops, white splashback, porcelain splashback, stainless steel appliances, light hardwood floors, with island, beige floor and white benchtop.
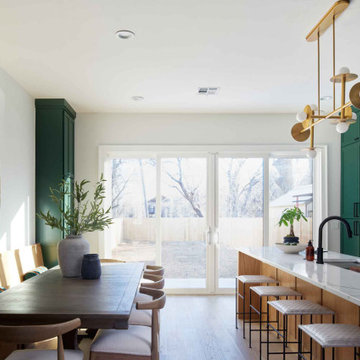
A slender three-story home, designed for vibrant downtown living and cozy entertaining.
Photo of a mid-sized contemporary l-shaped eat-in kitchen in Oklahoma City with light hardwood floors, beige floor, an undermount sink, shaker cabinets, green cabinets, quartz benchtops, white splashback, porcelain splashback, stainless steel appliances, with island and white benchtop.
Photo of a mid-sized contemporary l-shaped eat-in kitchen in Oklahoma City with light hardwood floors, beige floor, an undermount sink, shaker cabinets, green cabinets, quartz benchtops, white splashback, porcelain splashback, stainless steel appliances, with island and white benchtop.

Dramatic and moody never looked so good, or so inviting. Beautiful shiplap detailing on the wood hood and the kitchen island create a sleek modern farmhouse vibe in the decidedly modern kitchen. An entire wall of tall cabinets conceals a large refrigerator in plain sight and a walk-in pantry for amazing storage.
Two beautiful counter-sitting larder cabinets flank each side of the cooking area creating an abundant amount of specialized storage. An extra sink and open shelving in the beverage area makes for easy clean-ups after cocktails for two or an entire dinner party.
The warm contrast of paint and stain finishes makes this cozy kitchen a space that will be the focal point of many happy gatherings. The two-tone cabinets feature Dura Supreme Cabinetry’s Carson Panel door style is a dark green “Rock Bottom” paint contrasted with the “Hazelnut” stained finish on Cherry.
Design by Danee Bohn of Studio M Kitchen & Bath, Plymouth, Minnesota.
Request a FREE Dura Supreme Brochure Packet:
https://www.durasupreme.com/request-brochures/
Find a Dura Supreme Showroom near you today:
https://www.durasupreme.com/request-brochures
Want to become a Dura Supreme Dealer? Go to:
https://www.durasupreme.com/become-a-cabinet-dealer-request-form/

Fotografía: Pilar Martín Bravo
Large modern single-wall eat-in kitchen in Madrid with an undermount sink, raised-panel cabinets, green cabinets, quartz benchtops, white splashback, ceramic splashback, stainless steel appliances, terra-cotta floors, with island, red floor and beige benchtop.
Large modern single-wall eat-in kitchen in Madrid with an undermount sink, raised-panel cabinets, green cabinets, quartz benchtops, white splashback, ceramic splashback, stainless steel appliances, terra-cotta floors, with island, red floor and beige benchtop.

A simple home becomes fabulous! New black windows, flooring, trim, paint, a 3 sided fireplace, and a whole new kitchen and dining room. A dream come true...

This 1956 John Calder Mackay home had been poorly renovated in years past. We kept the 1400 sqft footprint of the home, but re-oriented and re-imagined the bland white kitchen to a midcentury olive green kitchen that opened up the sight lines to the wall of glass facing the rear yard. We chose materials that felt authentic and appropriate for the house: handmade glazed ceramics, bricks inspired by the California coast, natural white oaks heavy in grain, and honed marbles in complementary hues to the earth tones we peppered throughout the hard and soft finishes. This project was featured in the Wall Street Journal in April 2022.

The Brief
Designer Aron was tasked with creating the most of a wrap-around space in this Brighton property. For the project an on-trend theme was required, with traditional elements to suit the required style of the kitchen area.
Every inch of space was to be used to fit all kitchen amenities, with plenty of storage and new flooring to be incorporated as part of the works.
Design Elements
To match the trendy style of this property, and the Classic theme required by this client, designer Aron has condured a traditional theme of sage green and oak. The sage green finish brings subtle colour to this project, with oak accents used in the window framing, wall unit cabinetry and built-in dresser storage.
The layout is cleverly designed to fit the space, whilst including all required elements.
Selected appliances were included in the specification of this project, with a reliable Neff Slide & Hide oven, built-in microwave and dishwasher. This client’s own Smeg refrigerator is a nice design element, with an integrated washing machine also fitted behind furniture.
Another stylistic element is the vanilla noir quartz work surfaces that have been used in this space. These are manufactured by supplier Caesarstone and add a further allure to this kitchen space.
Special Inclusions
To add to the theme of the kitchen a number of feature units have been included in the design.
Above the oven area an exposed wall unit provides space for cook books, with another special inclusion the furniture that frames the window. To enhance this feature Aron has incorporated downlights into the furniture for ambient light.
Throughout these inclusions, highlights of oak add a nice warmth to the kitchen space.
Beneath the stairs in this property an enhancement to storage was also incorporated in the form of wine bottle storage and cabinetry. Classic oak flooring has been used throughout the kitchen, outdoor conservatory and hallway.
Project Highlight
The highlight of this project is the well-designed dresser cabinet that has been custom made to fit this space.
Designer Aron has included glass fronted cabinetry, drawer and cupboard storage in this area which adds important storage to this kitchen space. For ambience downlights are fitted into the cabinetry.
The End Result
The outcome of this project is a great on-trend kitchen that makes the most of every inch of space, yet remaining spacious at the same time. In this project Aron has included fantastic flooring and lighting improvements, whilst also undertaking a bathroom renovation at the property.
If you have a similar home project, consult our expert designers to see how we can design your dream space.
Arrange an appointment by visiting a showroom or booking an appointment online.
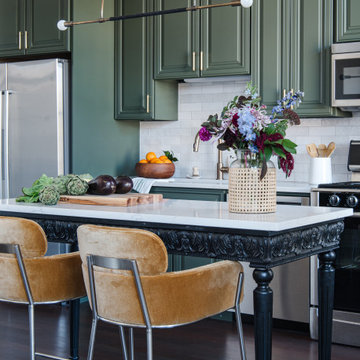
Photography by: Erin Konrath
Transitional u-shaped kitchen in Chicago with an undermount sink, raised-panel cabinets, green cabinets, white splashback, subway tile splashback, stainless steel appliances, dark hardwood floors, brown floor and white benchtop.
Transitional u-shaped kitchen in Chicago with an undermount sink, raised-panel cabinets, green cabinets, white splashback, subway tile splashback, stainless steel appliances, dark hardwood floors, brown floor and white benchtop.

This is an example of a transitional u-shaped kitchen in Essex with an undermount sink, shaker cabinets, green cabinets, orange splashback, panelled appliances, medium hardwood floors, a peninsula, brown floor and white benchtop.

Green and white kitchen with large kitchen island and commercial range with custom range hood
Design ideas for a mid-sized contemporary l-shaped eat-in kitchen in Seattle with an undermount sink, beaded inset cabinets, green cabinets, quartz benchtops, yellow splashback, subway tile splashback, stainless steel appliances, medium hardwood floors, with island and white benchtop.
Design ideas for a mid-sized contemporary l-shaped eat-in kitchen in Seattle with an undermount sink, beaded inset cabinets, green cabinets, quartz benchtops, yellow splashback, subway tile splashback, stainless steel appliances, medium hardwood floors, with island and white benchtop.
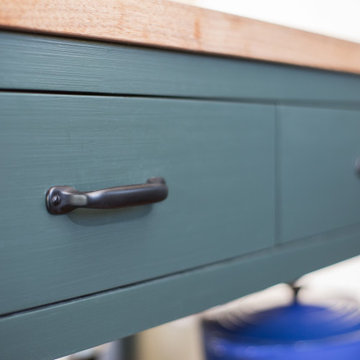
Mid-sized mediterranean l-shaped eat-in kitchen in Los Angeles with an undermount sink, flat-panel cabinets, green cabinets, wood benchtops, green splashback, marble splashback, stainless steel appliances, medium hardwood floors, with island, brown floor, green benchtop and vaulted.
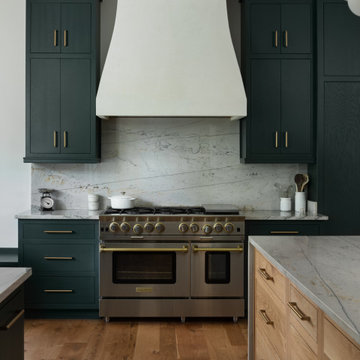
Kitchen of modern luxury farmhouse in Pass Christian Mississippi photographed for Watters Architecture by Birmingham Alabama based architectural and interiors photographer Tommy Daspit.
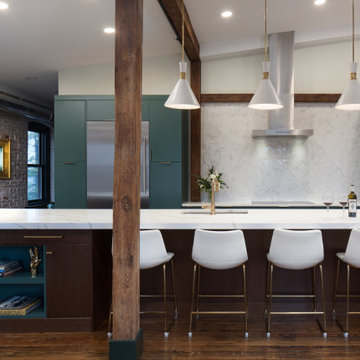
This penthouse in an industrial warehouse pairs old and new for versatility, function, and beauty. Modern custom pine green cabinets offer plenty of storage. An extended multi-purpose island with a waterfall edge includes seating, storage and sink.
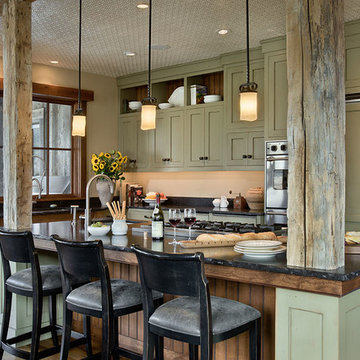
The kitchen is open to the dining room. It is aurmented by a large pantry.
Roger Wade photo.
Inspiration for a country l-shaped eat-in kitchen in Other with an undermount sink, green cabinets, granite benchtops, with island, black splashback, stone slab splashback, stainless steel appliances, plywood floors, brown floor and black benchtop.
Inspiration for a country l-shaped eat-in kitchen in Other with an undermount sink, green cabinets, granite benchtops, with island, black splashback, stone slab splashback, stainless steel appliances, plywood floors, brown floor and black benchtop.
Kitchen with an Undermount Sink and Green Cabinets Design Ideas
8