Kitchen with an Undermount Sink and Light Wood Cabinets Design Ideas
Refine by:
Budget
Sort by:Popular Today
101 - 120 of 32,542 photos
Item 1 of 3
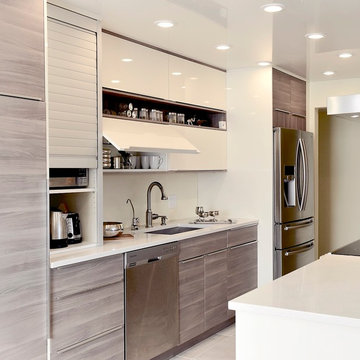
This is another favorite home redesign project.
Throughout my career, I've worked with some hefty budgets on a number of high-end projects. You can visit Paris Kitchens and Somerset Kitchens, companies that I have worked for previously, to get an idea of what I mean. I could start name dropping here, but I won’t, because that's not what this project is about. This project is about a small budget and a happy homeowner.
This was one of the first projects with a custom interior design at a fraction of a regular budget. I could use the term “value engineering” to describe it, because this particular interior was heavily value engineered.
The result: a sophisticated interior that looks so much more expensive than it is. And one ecstatic homeowner. Mission impossible accomplished.
P.S. Don’t ask me how much it cost, I promised the homeowner that their impressive budget will remain confidential.
In any case, no one would believe me even if I spilled the beans.
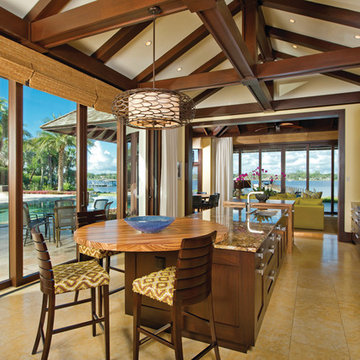
Cuccuiaioni Photography
Photo of a mid-sized tropical single-wall open plan kitchen in Orlando with an undermount sink, stainless steel appliances, with island, flat-panel cabinets, light wood cabinets, granite benchtops, multi-coloured splashback, stone slab splashback, porcelain floors and brown floor.
Photo of a mid-sized tropical single-wall open plan kitchen in Orlando with an undermount sink, stainless steel appliances, with island, flat-panel cabinets, light wood cabinets, granite benchtops, multi-coloured splashback, stone slab splashback, porcelain floors and brown floor.
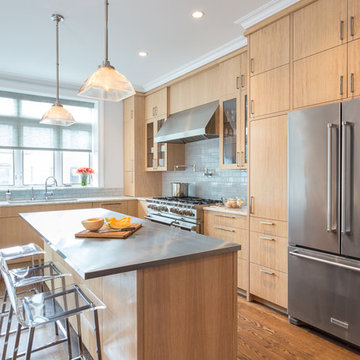
Crown Heights Limestone Kitchen
Photographer: Brett Beyer
Tiles: Ann Sacks Savoy in Cornflower blue
Perimeter counters: Everest quartzite, European Granite
Island counter: stainless steel
Pendant lights: vintage holophane from Brass Light Gallery, Milwaukee
Cabinets: custom rift oak with limewash
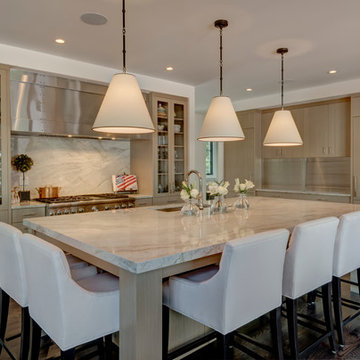
Modern Transitional home with Custom Steel Hood as well as metal bi-folding cabinet doors that fold up and down
Large modern l-shaped kitchen in Denver with flat-panel cabinets, with island, an undermount sink, light wood cabinets, marble benchtops, white splashback, stone slab splashback, stainless steel appliances and medium hardwood floors.
Large modern l-shaped kitchen in Denver with flat-panel cabinets, with island, an undermount sink, light wood cabinets, marble benchtops, white splashback, stone slab splashback, stainless steel appliances and medium hardwood floors.
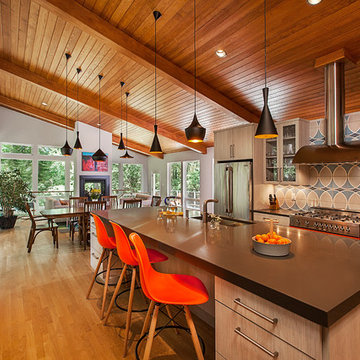
Kitchen - Jeff Garland Phgotography
Photo of a midcentury open plan kitchen in Detroit with an undermount sink, glass-front cabinets, light wood cabinets, multi-coloured splashback, stainless steel appliances, light hardwood floors, with island, solid surface benchtops and ceramic splashback.
Photo of a midcentury open plan kitchen in Detroit with an undermount sink, glass-front cabinets, light wood cabinets, multi-coloured splashback, stainless steel appliances, light hardwood floors, with island, solid surface benchtops and ceramic splashback.
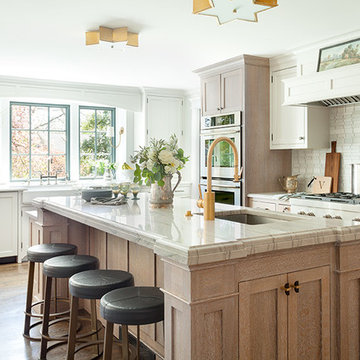
Photo of a transitional kitchen in New York with an undermount sink, beaded inset cabinets, light wood cabinets, white splashback, stone tile splashback, stainless steel appliances, medium hardwood floors, with island, brown floor, white benchtop and quartzite benchtops.
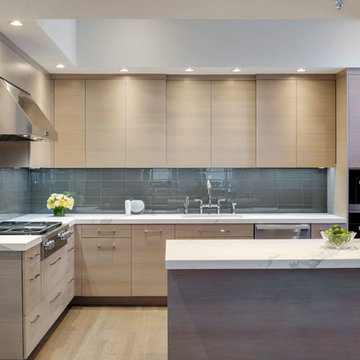
Rift White Oak with Horizontal Grain and Ceruse Finish, Flat Panel Door Style
Greg Premru Photography
Photo of a mid-sized modern l-shaped eat-in kitchen in Boston with an undermount sink, flat-panel cabinets, light wood cabinets, brown splashback, subway tile splashback, stainless steel appliances, medium hardwood floors and a peninsula.
Photo of a mid-sized modern l-shaped eat-in kitchen in Boston with an undermount sink, flat-panel cabinets, light wood cabinets, brown splashback, subway tile splashback, stainless steel appliances, medium hardwood floors and a peninsula.
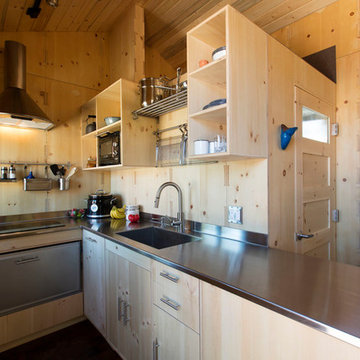
A seamless stainless steel countertop complements the knotty pine interior. A drawer refrigerator is located beneath the induction cooktop. Ladder rungs to the the felt-lined reading nook above the bathroom are hand fabricated.
Photo by Kate Russell
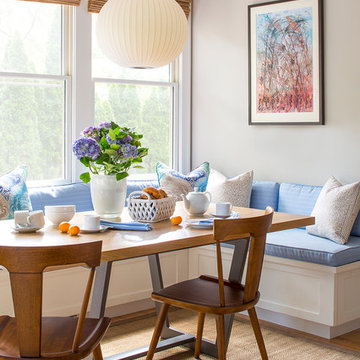
Interior Design by Vani Sayeed Studios
Design ideas for a contemporary galley separate kitchen in Boston with an undermount sink, flat-panel cabinets, light wood cabinets, quartz benchtops, white splashback, glass tile splashback, panelled appliances, light hardwood floors and no island.
Design ideas for a contemporary galley separate kitchen in Boston with an undermount sink, flat-panel cabinets, light wood cabinets, quartz benchtops, white splashback, glass tile splashback, panelled appliances, light hardwood floors and no island.
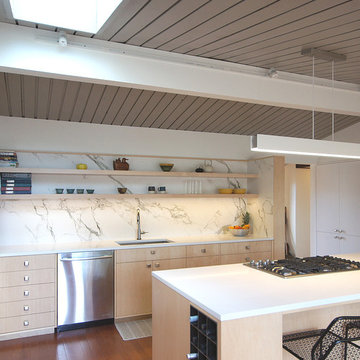
Major kitchen remodel of small galley kitchen by taking over an adjacent bedroom.
Design ideas for a mid-sized contemporary kitchen in San Diego with an undermount sink, flat-panel cabinets, light wood cabinets, solid surface benchtops, white splashback, stainless steel appliances, medium hardwood floors, with island, marble splashback and brown floor.
Design ideas for a mid-sized contemporary kitchen in San Diego with an undermount sink, flat-panel cabinets, light wood cabinets, solid surface benchtops, white splashback, stainless steel appliances, medium hardwood floors, with island, marble splashback and brown floor.
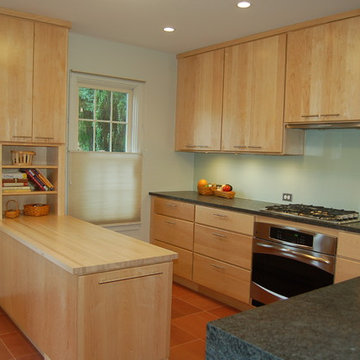
Townhouse kitchen renovation opens kitchen up to remainder of first floor.
Mid-sized contemporary l-shaped eat-in kitchen in DC Metro with an undermount sink, flat-panel cabinets, light wood cabinets, granite benchtops, white splashback, glass tile splashback, stainless steel appliances, terra-cotta floors, red floor, black benchtop and a peninsula.
Mid-sized contemporary l-shaped eat-in kitchen in DC Metro with an undermount sink, flat-panel cabinets, light wood cabinets, granite benchtops, white splashback, glass tile splashback, stainless steel appliances, terra-cotta floors, red floor, black benchtop and a peninsula.
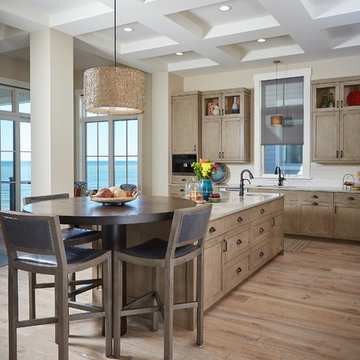
Designed with an open floor plan and layered outdoor spaces, the Onaway is a perfect cottage for narrow lakefront lots. The exterior features elements from both the Shingle and Craftsman architectural movements, creating a warm cottage feel. An open main level skillfully disguises this narrow home by using furniture arrangements and low built-ins to define each spaces’ perimeter. Every room has a view to each other as well as a view of the lake. The cottage feel of this home’s exterior is carried inside with a neutral, crisp white, and blue nautical themed palette. The kitchen features natural wood cabinetry and a long island capped by a pub height table with chairs. Above the garage, and separate from the main house, is a series of spaces for plenty of guests to spend the night. The symmetrical bunk room features custom staircases to the top bunks with drawers built in. The best views of the lakefront are found on the master bedrooms private deck, to the rear of the main house. The open floor plan continues downstairs with two large gathering spaces opening up to an outdoor covered patio complete with custom grill pit.
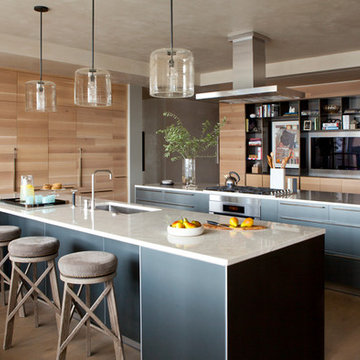
Nick Johnson
Photo of an expansive contemporary u-shaped eat-in kitchen in Austin with an undermount sink, panelled appliances, medium hardwood floors, multiple islands, flat-panel cabinets, light wood cabinets and marble benchtops.
Photo of an expansive contemporary u-shaped eat-in kitchen in Austin with an undermount sink, panelled appliances, medium hardwood floors, multiple islands, flat-panel cabinets, light wood cabinets and marble benchtops.
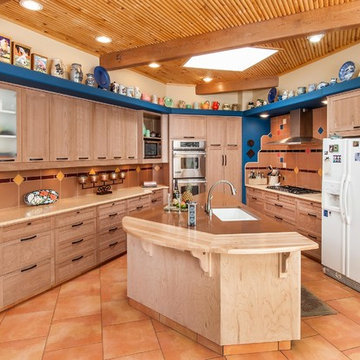
Dull rubbed natural finish custom cherry cabinets with hard maple natural finish island. Silestone countertops with integrated butcher block island cap. Tile base at toe kick. Hidden lighting and outlets.
SeriousLight Photography, Albuquerque
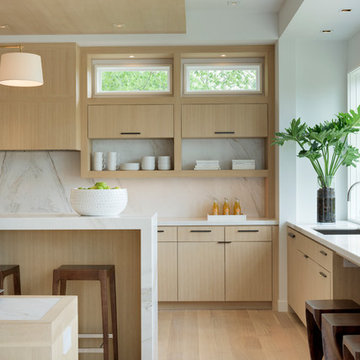
Builder: John Kraemer & Sons, Inc. - Architect: Charlie & Co. Design, Ltd. - Interior Design: Martha O’Hara Interiors - Photo: Spacecrafting Photography
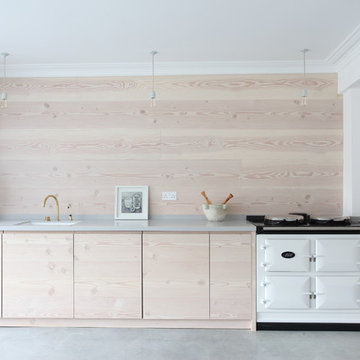
Design ideas for a scandinavian single-wall kitchen in London with light wood cabinets, concrete floors, an undermount sink, flat-panel cabinets and white appliances.
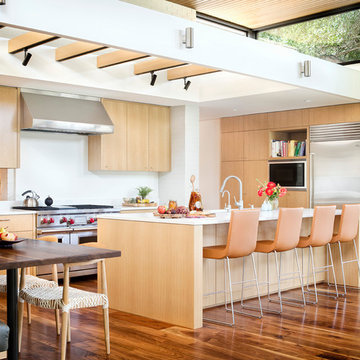
The custom banquette, white oak millwork, and open-grain cypress ceilings modernize the home. A large island allows for entertaining and multiple chefs to work in the kitchen. The trellis structure above the kitchen gives a structure for artificial lighting but allows for natural light from the transom windows to filter into the centrally-located kitchen.
Custom designed banquette, chairs are the Round Chairs by Hans Wegner, stools are the Jim Counterstools by Montis.
Interior by Allison Burke Interior Design
Architecture by A Parallel
Paul Finkel Photography
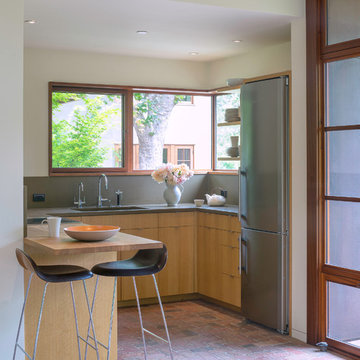
Michael Hospelt Photography
Inspiration for a small modern u-shaped open plan kitchen in San Francisco with flat-panel cabinets, grey splashback, brick floors, a peninsula, an undermount sink, light wood cabinets, concrete benchtops, stone slab splashback, stainless steel appliances and red floor.
Inspiration for a small modern u-shaped open plan kitchen in San Francisco with flat-panel cabinets, grey splashback, brick floors, a peninsula, an undermount sink, light wood cabinets, concrete benchtops, stone slab splashback, stainless steel appliances and red floor.
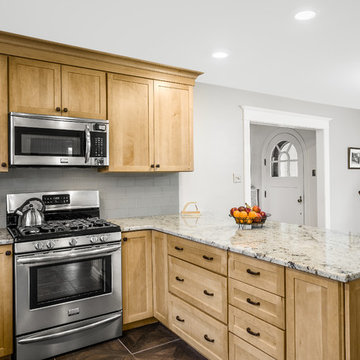
Scott Fredrick Photography
Photo of a mid-sized arts and crafts u-shaped eat-in kitchen in Philadelphia with an undermount sink, shaker cabinets, light wood cabinets, granite benchtops, glass tile splashback, grey splashback, black appliances, linoleum floors and a peninsula.
Photo of a mid-sized arts and crafts u-shaped eat-in kitchen in Philadelphia with an undermount sink, shaker cabinets, light wood cabinets, granite benchtops, glass tile splashback, grey splashback, black appliances, linoleum floors and a peninsula.
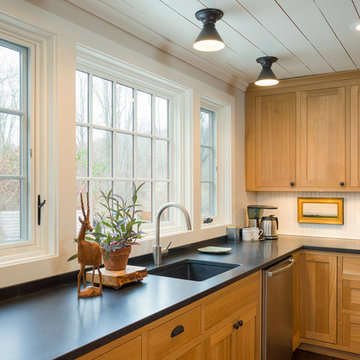
Custom built kitchen featuring white oak cabinets, with contrasting black granite counter tops, warm toned walnut island counter, and white beadboard backsplash. Windows across one wall flood kitchen with natural light. Photo Credit: Paul S. Bartholomew Photography, LLC.
Design Build by Sullivan Building & Design Group. Custom Cabinetry by Cider Press Woodworks.
Kitchen with an Undermount Sink and Light Wood Cabinets Design Ideas
6