Kitchen with an Undermount Sink and Light Wood Cabinets Design Ideas
Refine by:
Budget
Sort by:Popular Today
121 - 140 of 32,542 photos
Item 1 of 3
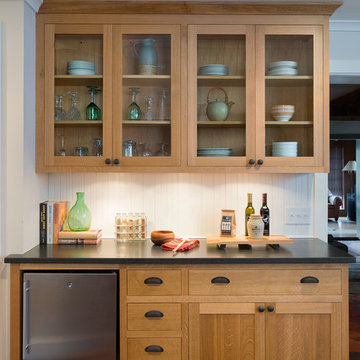
Custom white oak cabinetry with glass cabinet doors, contrasting black granite counter top, black cabinet pulls, white beadboard backsplash, and built in beverage center. Photo Credit: Paul S. Bartholomew Photography, LLC.
Design Build by Sullivan Building & Design Group. Custom Cabinetry by Cider Press Woodworks.
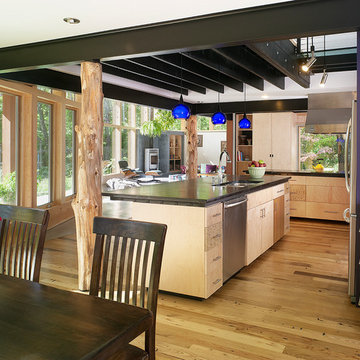
Hoachlander Davis Photography
Mid-sized contemporary single-wall eat-in kitchen in DC Metro with an undermount sink, glass-front cabinets, light wood cabinets, granite benchtops, stainless steel appliances, light hardwood floors and with island.
Mid-sized contemporary single-wall eat-in kitchen in DC Metro with an undermount sink, glass-front cabinets, light wood cabinets, granite benchtops, stainless steel appliances, light hardwood floors and with island.
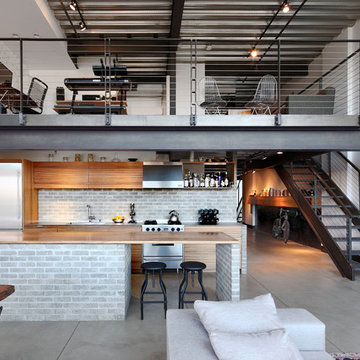
The brick found in the backsplash and island was chosen for its sympathetic materiality that is forceful enough to blend in with the native steel, while the bold, fine grain Zebra wood cabinetry coincides nicely with the concrete floors without being too ostentatious.
Photo Credit: Mark Woods
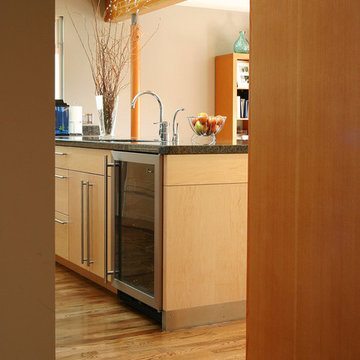
Kitchen view from Entry
john todd, photographer
Design ideas for a mid-sized modern l-shaped eat-in kitchen in San Francisco with an undermount sink, open cabinets, light wood cabinets, granite benchtops, stone slab splashback, stainless steel appliances, medium hardwood floors and with island.
Design ideas for a mid-sized modern l-shaped eat-in kitchen in San Francisco with an undermount sink, open cabinets, light wood cabinets, granite benchtops, stone slab splashback, stainless steel appliances, medium hardwood floors and with island.
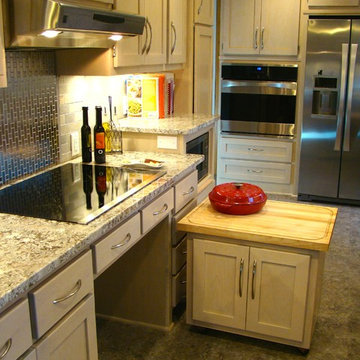
This 1950's kitchen need upgrading, but when (2) sisters Elaine and Janet moved in, it required accessible renovation to meet their needs. Photo by Content Craftsmen
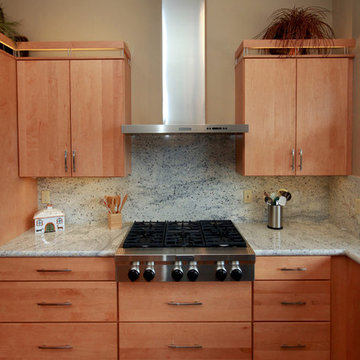
Designer: Laura Wallace
Photographer: Donna Sanchez
This is an example of an expansive contemporary l-shaped eat-in kitchen in Phoenix with an undermount sink, light wood cabinets, granite benchtops, white splashback, stone slab splashback, stainless steel appliances, terra-cotta floors and with island.
This is an example of an expansive contemporary l-shaped eat-in kitchen in Phoenix with an undermount sink, light wood cabinets, granite benchtops, white splashback, stone slab splashback, stainless steel appliances, terra-cotta floors and with island.
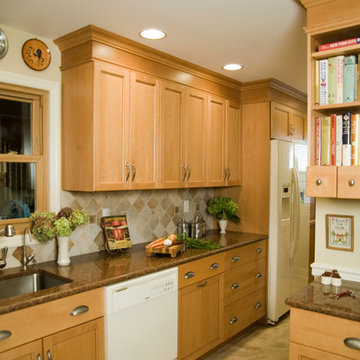
Small l-shaped eat-in kitchen in New York with an undermount sink, recessed-panel cabinets, light wood cabinets, granite benchtops, multi-coloured splashback, ceramic splashback, white appliances and linoleum floors.
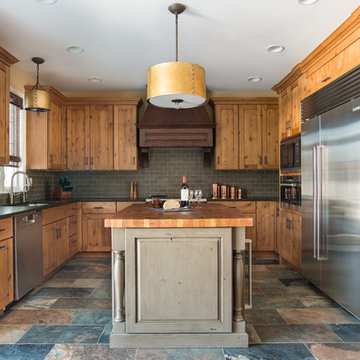
Designer: Kristin Petro; Photographer: kellyallison photography
Inspiration for a mid-sized country u-shaped eat-in kitchen in Chicago with an undermount sink, shaker cabinets, light wood cabinets, granite benchtops, grey splashback, stainless steel appliances, porcelain floors, multi-coloured floor and slate splashback.
Inspiration for a mid-sized country u-shaped eat-in kitchen in Chicago with an undermount sink, shaker cabinets, light wood cabinets, granite benchtops, grey splashback, stainless steel appliances, porcelain floors, multi-coloured floor and slate splashback.
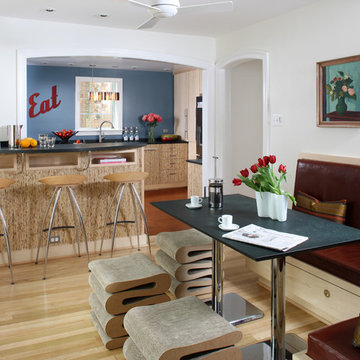
Stacy Zarin-Goldberg
Photo of a small contemporary u-shaped eat-in kitchen in Other with an undermount sink, flat-panel cabinets, light wood cabinets, blue splashback, stainless steel appliances, light hardwood floors, a peninsula and beige floor.
Photo of a small contemporary u-shaped eat-in kitchen in Other with an undermount sink, flat-panel cabinets, light wood cabinets, blue splashback, stainless steel appliances, light hardwood floors, a peninsula and beige floor.
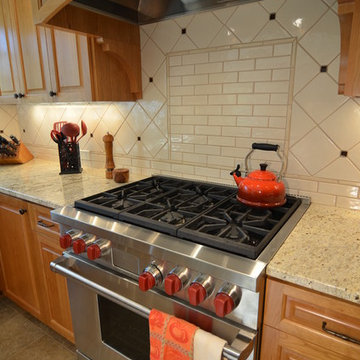
The custom built hood cover gives the range a cozy feel.
Roloff Construction, Inc.
This is an example of a traditional u-shaped eat-in kitchen in Portland with an undermount sink, raised-panel cabinets, light wood cabinets, soapstone benchtops, black splashback, porcelain splashback and stainless steel appliances.
This is an example of a traditional u-shaped eat-in kitchen in Portland with an undermount sink, raised-panel cabinets, light wood cabinets, soapstone benchtops, black splashback, porcelain splashback and stainless steel appliances.
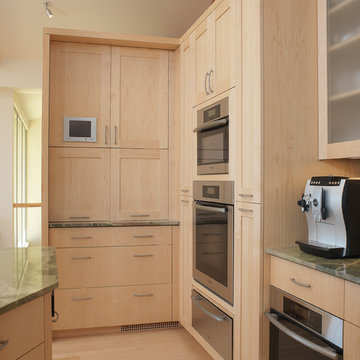
A lage appliance garage at the end of the kitchen holds the juicer, blender, toaster, and rice cooker
Design ideas for a large contemporary u-shaped open plan kitchen in San Francisco with an undermount sink, flat-panel cabinets, light wood cabinets, marble benchtops, green splashback, stone slab splashback, stainless steel appliances, light hardwood floors and with island.
Design ideas for a large contemporary u-shaped open plan kitchen in San Francisco with an undermount sink, flat-panel cabinets, light wood cabinets, marble benchtops, green splashback, stone slab splashback, stainless steel appliances, light hardwood floors and with island.
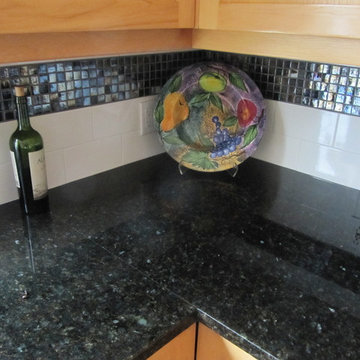
Uba tuba kitchen counter top with white subway tile with glass mosaic stripe
Mid-sized transitional l-shaped open plan kitchen in Seattle with an undermount sink, shaker cabinets, light wood cabinets, quartz benchtops, multi-coloured splashback, mosaic tile splashback, stainless steel appliances, light hardwood floors and with island.
Mid-sized transitional l-shaped open plan kitchen in Seattle with an undermount sink, shaker cabinets, light wood cabinets, quartz benchtops, multi-coloured splashback, mosaic tile splashback, stainless steel appliances, light hardwood floors and with island.
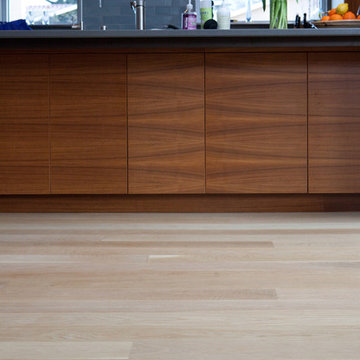
Select grade White Oak flooring from Hull Forest Products. Custom milled in the USA to your specifications. Available unfinished or prefinished. 4-6 week lead time. 800-928-9602. www.hullforest.com
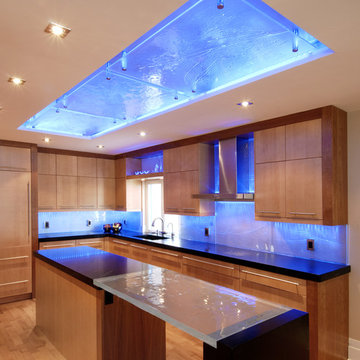
Our clients, both avid cooks, wished for a classic “triangle” kitchen for ease of use and efficiency when preparing meals. They also wished for a space that was well suited for entertaining, and had a simple and modern aesthetic. The resulting kitchen stands out with its custom glass backsplash lit by LED strip lighting that shifts between various colours throughout the day and night. Maple flat panel doors, trimmed with a 4” cherry border emphasize the strong horizontal and vertical geometry of the design.
The kitchen contains two built-in refrigerators with freezer drawers, a custom cookbook area with steel roll top covering, and a sink large enough to accommodate a baking tray. Glass artist Detlef Gotzens was called in to design a tempered recycled glass backsplash, and an island “bridge” of the same material. To complete the look, oiled 2” thick soapstone is used as countertop material, contrasting with the liquid quality of the glass and the warm glow of the wood.
The kitchen is separated functionally from the rest of the home by a custom rectangular wood clad structure that contains storage and an appliance garage on the side facing into the kitchen and a powder room on the side facing the hall. This feature unit gives the kitchen a strong architectural component and helps to further enhance the sharp geometry of the design.
The maple and cherry millwork is continued beyond the kitchen and throughout the entire ground floor, seamlessly integrating this stunning gem of a kitchen into this light filled contemporary home.
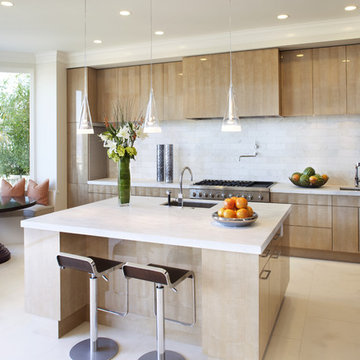
Design ideas for a modern galley eat-in kitchen in San Francisco with an undermount sink, flat-panel cabinets, light wood cabinets and white splashback.
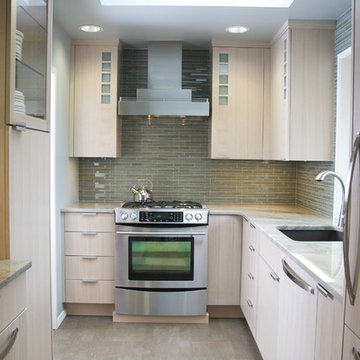
A small kitchen needs to be designed by being cognizant of every kitchen item the client owns and when the kitchen is only 90 sq ft, this can be quite challenging!
The original kitchen housed a double wall oven, cook top and 36” range. Since space was at a minimum and the client’s list for appliances was extensive (range, warming drawer, wine refrigerator, dishwasher, ref) we had to think quite creatively. We also had 2 doors to contend with and 2 focal points to create!
The first step was to move to a 27” wide refrigerator, this gained 9 additional inches of working counter space between the sink and refrigerator. Opting for a 24” wide single bowl sink over the original 30” netted a total of 15” for a tray divider cabinet and 39” of working counter space between the sink and the refrigerator!
The new 30” range was positioned as star on the same wall as the existing cook top. Since the space did not lend us the ability to balance the cabinet doors sizes on both sides of the hood, we chose a door style that focused your eyes not on the overall size of the door, but on the vertical detailing. The subtle grain of the Rift White Oak further minimized the odd sizing of the doors.
(NOTE: THE COLOURS OF THE KITCHEN ARE REPRESENTED PROPERLY IN THE PHOTO OF THE RANGE WALL)
To help create a visual width of the room – we used a glass tile set in a horizontal pattern. Our ultimate goal for this space was to create a calm and flowing space, all appliances are fully integrated to enhance the visual flow to the room.
Materials used:
• Sink: Blanco Silgranite 511-714 – 24” undermount
• Faucet: Moen Showhouse S71709CSL – Satin Chrome
• ISE Water filter and Hot water dispenser
• Neil Kelly Signature Cabinets – FSC Certified Riftsawn White Oak, Low VOC finish, Non Urea Added Formaldehyde Plywood construction
• Sugastune pulls
• Appliance pulls: Atlas
• Granite – Aqualine
• Flooring: Solida 6mm glue down cork
• Tile: Opera Glass – Stilato Satin
• Paint: Devine – Low VOC paint
• Appliances:
o Hood – Venta Hood
o Range – Jennair
o Refrigerator – SubZero
o Dishwasher – Bosch
o Warming Drawer – Dacor
o Wine Refrigerator – U-line
• Lighting – Compact fluorescent recessed Cans
• Undercabinet lighting – Zenon
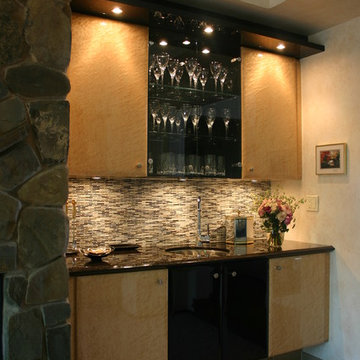
Custom Wet Bar Idea
Contemporary kitchen in Other with an undermount sink, light wood cabinets, brown splashback, matchstick tile splashback and flat-panel cabinets.
Contemporary kitchen in Other with an undermount sink, light wood cabinets, brown splashback, matchstick tile splashback and flat-panel cabinets.
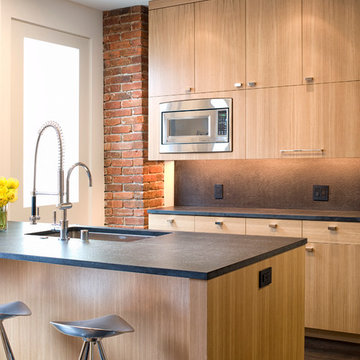
Originally asked to resurface custom kitchen cabinets, Michael Merrill Design Studio finished this project with a completely new, crisp and ultra-modern design for the entire 815 square-foot home.
Photos © John Sutton Photography
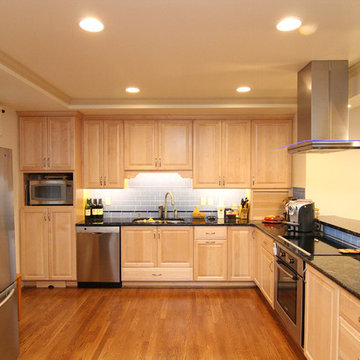
Photography: Joёlle Mclaughlin
Expansive transitional l-shaped open plan kitchen in Other with an undermount sink, raised-panel cabinets, light wood cabinets, granite benchtops, blue splashback, glass tile splashback, stainless steel appliances and medium hardwood floors.
Expansive transitional l-shaped open plan kitchen in Other with an undermount sink, raised-panel cabinets, light wood cabinets, granite benchtops, blue splashback, glass tile splashback, stainless steel appliances and medium hardwood floors.

New to the area, this client wanted to modernize and clean up this older 1980's home on one floor covering 3500 sq ft. on the golf course. Clean lines and a neutral material palette blends the home into the landscape, while careful craftsmanship gives the home a clean and contemporary appearance.
We first met the client when we were asked to re-design the client future kitchen. The layout was not making any progress with the architect, so they asked us to step and give them a hand. The outcome is wonderful, full and expanse kitchen. The kitchen lead to assisting the client throughout the entire home.
We were also challenged to meet the clients desired design details but also to meet a certain budget number.
Glad your enjoying the project.
The light fixture over the island is Asteria LED Pendant Lightby Soren Ravn Christensen from UMAGE
The windows are from Pella
Kitchen with an Undermount Sink and Light Wood Cabinets Design Ideas
7