Kitchen with an Undermount Sink and Light Wood Cabinets Design Ideas
Refine by:
Budget
Sort by:Popular Today
161 - 180 of 32,542 photos
Item 1 of 3
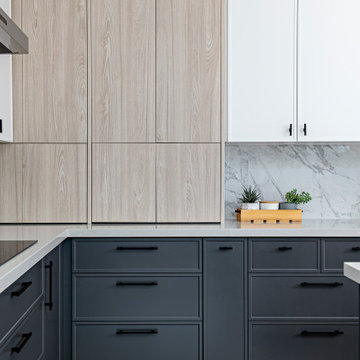
Small appliance storage idea.
Large scandinavian l-shaped eat-in kitchen in Toronto with an undermount sink, shaker cabinets, light wood cabinets, quartz benchtops, grey splashback, porcelain splashback, stainless steel appliances, light hardwood floors, with island and white benchtop.
Large scandinavian l-shaped eat-in kitchen in Toronto with an undermount sink, shaker cabinets, light wood cabinets, quartz benchtops, grey splashback, porcelain splashback, stainless steel appliances, light hardwood floors, with island and white benchtop.

Key decor elements include:
Pendants: Grain pendants by Brendan Ravenhill Studio
Stools: Beetle counter chair by Gubi from Design Public Group
Large brass bowl: Michael Verheyden
Marble Cannister: Michael Verheyden
Art: Untitled (1010) by Bo Joseph from Sears Peyton Gallery
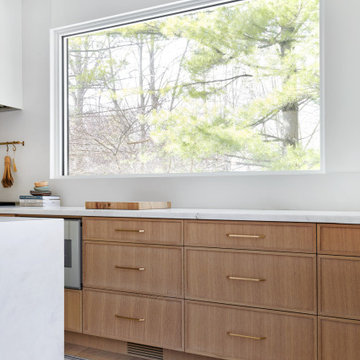
A closer look at our rift cut white oak Slim Shaker cabinets.
Mid-sized contemporary eat-in kitchen in Toronto with an undermount sink, shaker cabinets, light wood cabinets, marble benchtops, white splashback, stainless steel appliances, light hardwood floors, with island, beige floor and white benchtop.
Mid-sized contemporary eat-in kitchen in Toronto with an undermount sink, shaker cabinets, light wood cabinets, marble benchtops, white splashback, stainless steel appliances, light hardwood floors, with island, beige floor and white benchtop.

We took a builder basic home and did what others said could not be done. We removed a structural wall that divided the family room -dining area with the living room. Moved the kitchen from its original layout to face the backyard with a view the whole family could enjoy. We focus on clean, simple lines, minimalism, and functionality without sacrificing beauty. White walls, wood floors, modern furniture, and minimalist decor are all hallmark traits of a California aesthetic.
A lot of cost were invested into changing the structure so we keep the materials simple, but we were still able to add wood features in the home like the island, the warm toned light fixture centered over the island adds depth to this personal home.
Designer Bonnie Bagley Catlin
Builder Artistic Design and Remodeling
Photographer James Furman

Open format kitchen includes gorgeous custom cabinets, a large underlit island with an induction cooktop and waterfall countertops. Full height slab backsplash and paneled appliances complete the sophisticated design.
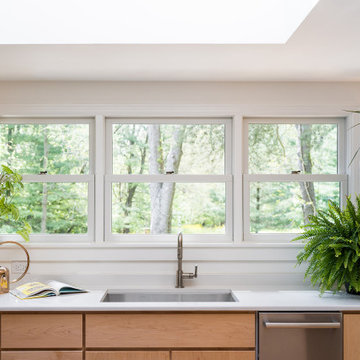
Hidden in this near westside neighborhood of modest midcentury ranches is a multi-acre back yard that feels worlds away from the hustle of the city. These homeowners knew they had a gem, but their cramped and dim interior and lack of outdoor living space kept them from the full enjoyment of it. They said they wanted us to design them a deck and screen porch; we replied, "sure! but don't you want a better connection to that luscious outdoor space from the inside, too?" The whole back of the house was eventually transformed, inside and out. We opened up and united the former kitchen and dining, and took over an extra bedroom for a semi-open tv room that is tucked behind a built-in bar. Light now streams in through windows and doors and skylights that weren't there before. Simple, natural materials tie to the expansive yard and huge trees beyond the deck and also provide a quiet backdrop for the homeowners' colorful boho style and enviable collection of house plants.
Contractor: Sharp Designs, Inc.
Cabinetry: Richland Cabinetry
Photographer: Sarah Shields
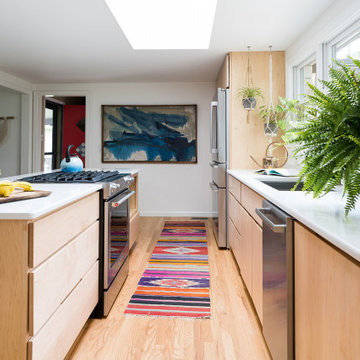
Hidden in this near westside neighborhood of modest midcentury ranches is a multi-acre back yard that feels worlds away from the hustle of the city. These homeowners knew they had a gem, but their cramped and dim interior and lack of outdoor living space kept them from the full enjoyment of it. They said they wanted us to design them a deck and screen porch; we replied, "sure! but don't you want a better connection to that luscious outdoor space from the inside, too?" The whole back of the house was eventually transformed, inside and out. We opened up and united the former kitchen and dining, and took over an extra bedroom for a semi-open tv room that is tucked behind a built-in bar. Light now streams in through windows and doors and skylights that weren't there before. Simple, natural materials tie to the expansive yard and huge trees beyond the deck and also provide a quiet backdrop for the homeowners' colorful boho style and enviable collection of house plants.
Contractor: Sharp Designs, Inc.
Cabinetry: Richland Cabinetry
Photographer: Sarah Shields

This is an example of a small contemporary single-wall open plan kitchen in Moscow with an undermount sink, flat-panel cabinets, light wood cabinets, laminate benchtops, white splashback, ceramic splashback, black appliances, vinyl floors, with island and grey benchtop.

Photo of a small modern single-wall open plan kitchen in Other with an undermount sink, flat-panel cabinets, light wood cabinets, granite benchtops, white splashback, granite splashback, stainless steel appliances, porcelain floors, with island, beige floor and white benchtop.

Design ideas for a mid-sized scandinavian l-shaped open plan kitchen in Ottawa with flat-panel cabinets, light wood cabinets, grey splashback, with island, white benchtop, an undermount sink, quartz benchtops, stainless steel appliances, medium hardwood floors, brown floor and porcelain splashback.
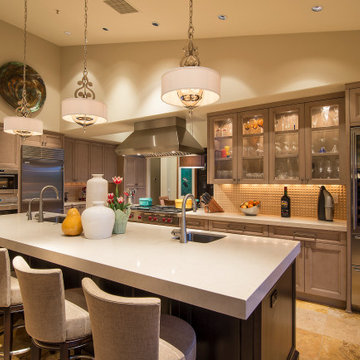
This is an example of a transitional l-shaped kitchen in Minneapolis with an undermount sink, recessed-panel cabinets, light wood cabinets, beige splashback, stainless steel appliances, with island, beige floor, white benchtop and vaulted.
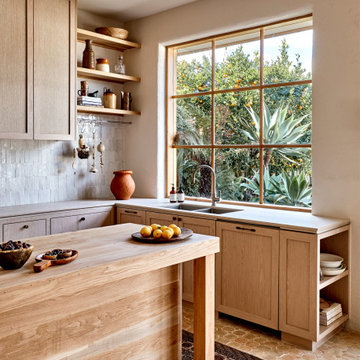
Chloris Home by Georgia Ezra of Studio Ezra.
Featuring our Winslow fixtures in Brushed Nickel PVD.
Build: Morris and Co Construction
Photography: Amelia Stanwix
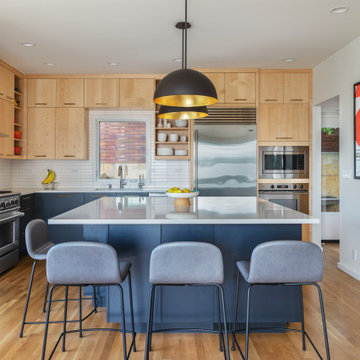
Photo by Tina Witherspoon.
Photo of a large contemporary l-shaped open plan kitchen in Seattle with an undermount sink, flat-panel cabinets, light wood cabinets, quartz benchtops, white splashback, ceramic splashback, stainless steel appliances, light hardwood floors, with island, white benchtop and brown floor.
Photo of a large contemporary l-shaped open plan kitchen in Seattle with an undermount sink, flat-panel cabinets, light wood cabinets, quartz benchtops, white splashback, ceramic splashback, stainless steel appliances, light hardwood floors, with island, white benchtop and brown floor.
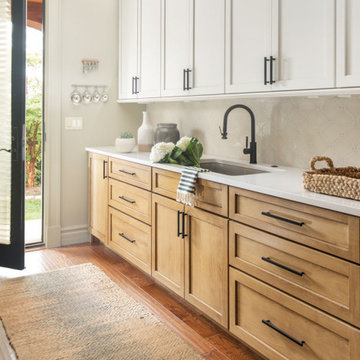
Mid-sized modern l-shaped open plan kitchen in St Louis with an undermount sink, flat-panel cabinets, light wood cabinets, quartzite benchtops, beige splashback, ceramic splashback, stainless steel appliances, medium hardwood floors, with island, brown floor and grey benchtop.
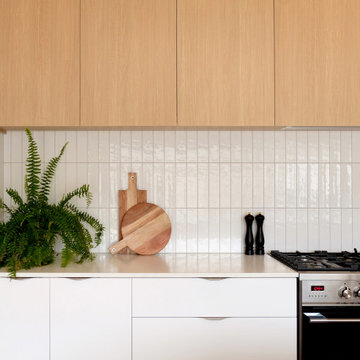
A beautiful new contemporary kitchen with plenty of room for family and greater storage, with space to add more storage in the laundry and computer nook in the future as the family grows.
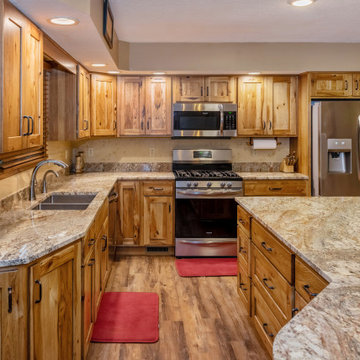
Photo of a mid-sized country l-shaped eat-in kitchen in St Louis with an undermount sink, recessed-panel cabinets, light wood cabinets, granite benchtops, beige splashback, marble splashback, stainless steel appliances, vinyl floors, with island, brown floor and brown benchtop.
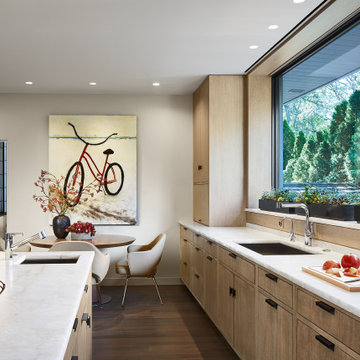
Large window changes the once "back of house" room to a space where you want to socialize and cook.
Photo of a contemporary u-shaped kitchen in Chicago with quartzite benchtops, stone slab splashback, panelled appliances, with island, brown floor, an undermount sink, flat-panel cabinets, light wood cabinets, dark hardwood floors and white benchtop.
Photo of a contemporary u-shaped kitchen in Chicago with quartzite benchtops, stone slab splashback, panelled appliances, with island, brown floor, an undermount sink, flat-panel cabinets, light wood cabinets, dark hardwood floors and white benchtop.
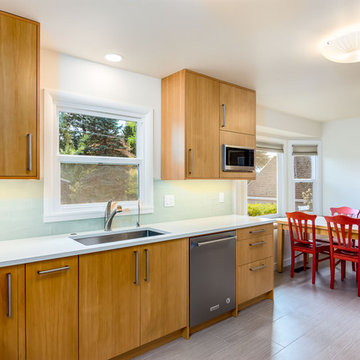
Complete kitchen and guest bathroom remodel with IKEA cabinetry, custom VG Fir doors, quartz countertop, ceramic tile backsplash, and grouted LVT tile flooring
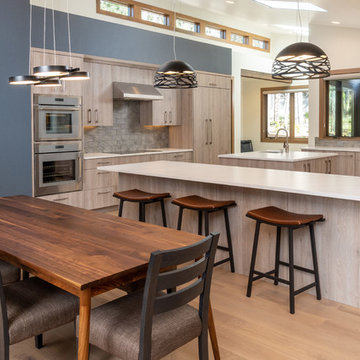
Vaulted Dining, Kitchen, and Nook (beyond).
Large country eat-in kitchen in Other with an undermount sink, flat-panel cabinets, light wood cabinets, quartz benchtops, grey splashback, ceramic splashback, panelled appliances, light hardwood floors, multiple islands, white benchtop and beige floor.
Large country eat-in kitchen in Other with an undermount sink, flat-panel cabinets, light wood cabinets, quartz benchtops, grey splashback, ceramic splashback, panelled appliances, light hardwood floors, multiple islands, white benchtop and beige floor.
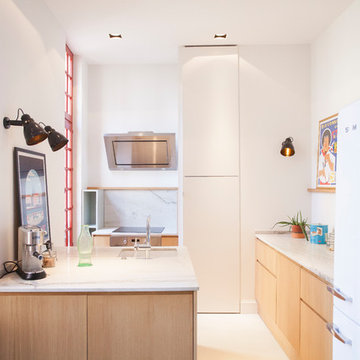
Emmy Martens
This is an example of a small contemporary l-shaped kitchen in Bordeaux with granite benchtops, concrete floors, an undermount sink, flat-panel cabinets, light wood cabinets, white splashback, stone slab splashback, white appliances, a peninsula, beige floor and white benchtop.
This is an example of a small contemporary l-shaped kitchen in Bordeaux with granite benchtops, concrete floors, an undermount sink, flat-panel cabinets, light wood cabinets, white splashback, stone slab splashback, white appliances, a peninsula, beige floor and white benchtop.
Kitchen with an Undermount Sink and Light Wood Cabinets Design Ideas
9