Kitchen with an Undermount Sink and Limestone Benchtops Design Ideas
Refine by:
Budget
Sort by:Popular Today
141 - 160 of 1,794 photos
Item 1 of 3
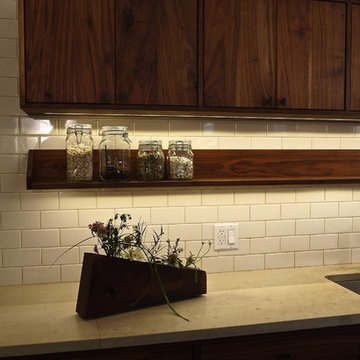
Aaron Kllc
Mid-sized arts and crafts l-shaped separate kitchen in San Francisco with an undermount sink, flat-panel cabinets, dark wood cabinets, limestone benchtops, white splashback, subway tile splashback, stainless steel appliances, ceramic floors and with island.
Mid-sized arts and crafts l-shaped separate kitchen in San Francisco with an undermount sink, flat-panel cabinets, dark wood cabinets, limestone benchtops, white splashback, subway tile splashback, stainless steel appliances, ceramic floors and with island.
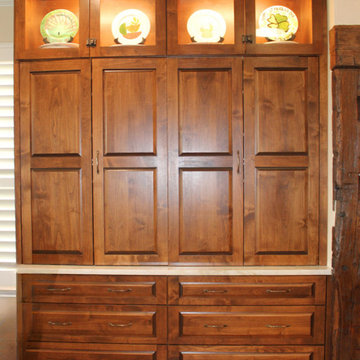
Photo of a large country l-shaped eat-in kitchen in Austin with an undermount sink, recessed-panel cabinets, brown cabinets, limestone benchtops, beige splashback, stainless steel appliances, with island, beige floor and beige benchtop.

La visite de notre projet Chasse continue ! Nous vous emmenons ici dans la cuisine dessinée et réalisée sur mesure. Pour pimper cette cuisine @recordcuccine, aux jolies tonalités vert gris et moka ,son îlot en chêne, ses portes toute hauteur et ses niches ouvertes rétroéclairées, nous l’avons associée avec un plan de travail en pierre de chez @maisonderudet, des carreaux bejmat au sol de chez @mediterrananée stone, enrichie d'un deck en ipé que sépare une large baie coulissante de chez @alu style .
Découvrez les coulisses du projet dans nos "carnets de chantier" ?
Ici la cuisine ??
Architecte : @synesthesies
? @sabine_serrad
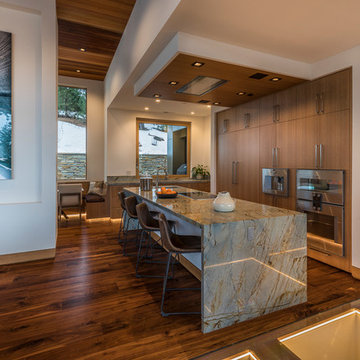
Martis Camp Realty
Large modern galley open plan kitchen in Sacramento with an undermount sink, flat-panel cabinets, brown cabinets, limestone benchtops, panelled appliances, dark hardwood floors, with island and brown floor.
Large modern galley open plan kitchen in Sacramento with an undermount sink, flat-panel cabinets, brown cabinets, limestone benchtops, panelled appliances, dark hardwood floors, with island and brown floor.
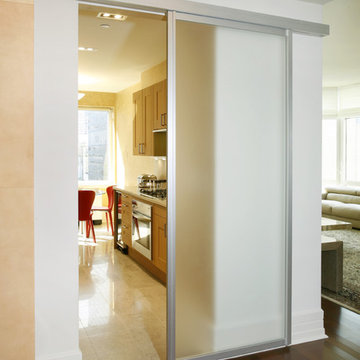
Photo of a mid-sized contemporary kitchen in New York with shaker cabinets, light wood cabinets, limestone benchtops, beige splashback, limestone floors and an undermount sink.
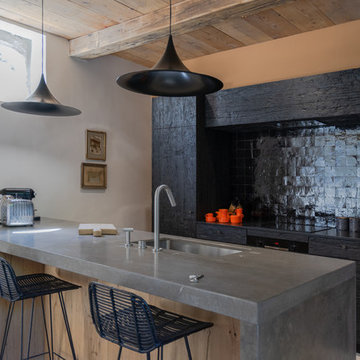
La cuisine, coeur de la vie de chaque maison réalisée par l'ébéniste Laurent Passe avec ses matériaux ancien et upcyclés.
This is an example of a mid-sized country galley eat-in kitchen in Marseille with an undermount sink, limestone benchtops, black splashback, terra-cotta splashback, panelled appliances, limestone floors, with island, grey floor, grey benchtop, flat-panel cabinets and black cabinets.
This is an example of a mid-sized country galley eat-in kitchen in Marseille with an undermount sink, limestone benchtops, black splashback, terra-cotta splashback, panelled appliances, limestone floors, with island, grey floor, grey benchtop, flat-panel cabinets and black cabinets.
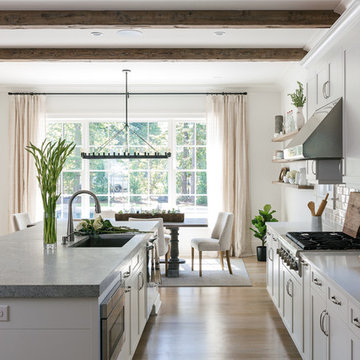
Willet Photography
Design ideas for a large transitional l-shaped eat-in kitchen in Atlanta with with island, an undermount sink, shaker cabinets, white cabinets, limestone benchtops, grey splashback, porcelain splashback, stainless steel appliances, light hardwood floors and brown floor.
Design ideas for a large transitional l-shaped eat-in kitchen in Atlanta with with island, an undermount sink, shaker cabinets, white cabinets, limestone benchtops, grey splashback, porcelain splashback, stainless steel appliances, light hardwood floors and brown floor.
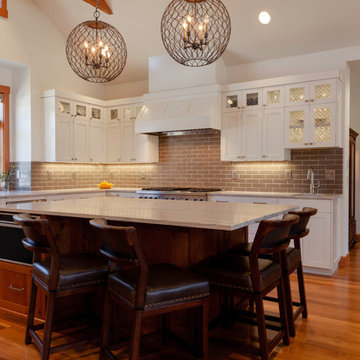
Cheryl McIntosh Photographer | greatthingsaredone.com
Inspiration for a mid-sized transitional u-shaped open plan kitchen in Other with an undermount sink, shaker cabinets, white cabinets, limestone benchtops, grey splashback, ceramic splashback, stainless steel appliances, medium hardwood floors, with island, brown floor and beige benchtop.
Inspiration for a mid-sized transitional u-shaped open plan kitchen in Other with an undermount sink, shaker cabinets, white cabinets, limestone benchtops, grey splashback, ceramic splashback, stainless steel appliances, medium hardwood floors, with island, brown floor and beige benchtop.
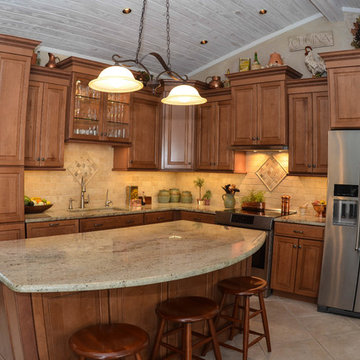
Inspiration for a mid-sized country l-shaped open plan kitchen in Tampa with an undermount sink, raised-panel cabinets, dark wood cabinets, limestone benchtops, beige splashback, stone tile splashback, stainless steel appliances, travertine floors and with island.
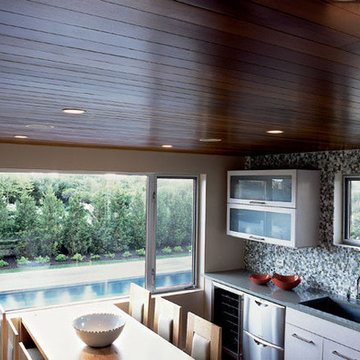
A modern home in The Hamptons with some pretty unique features! Warm and cool colors adorn the interior, setting off different moods in each room. From the moody burgundy-colored TV room to the refreshing and modern living room, every space a style of its own.
We integrated a unique mix of elements, including wooden room dividers, slate tile flooring, and concrete tile walls. This unusual pairing of materials really came together to produce a stunning modern-contemporary design.
Artwork & one-of-a-kind lighting were also utilized throughout the home for dramatic effects. The outer-space artwork in the dining area is a perfect example of how we were able to keep the home minimal but powerful.
Project completed by New York interior design firm Betty Wasserman Art & Interiors, which serves New York City, as well as across the tri-state area and in The Hamptons.
For more about Betty Wasserman, click here: https://www.bettywasserman.com/
To learn more about this project, click here: https://www.bettywasserman.com/spaces/bridgehampton-modern/
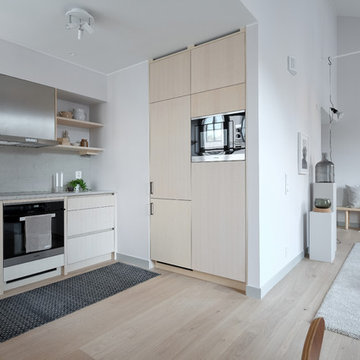
Fotograf: Patric, Inne Stockholm AB
This is an example of a mid-sized scandinavian l-shaped open plan kitchen in Stockholm with an undermount sink, limestone benchtops, limestone splashback, stainless steel appliances, light hardwood floors and no island.
This is an example of a mid-sized scandinavian l-shaped open plan kitchen in Stockholm with an undermount sink, limestone benchtops, limestone splashback, stainless steel appliances, light hardwood floors and no island.
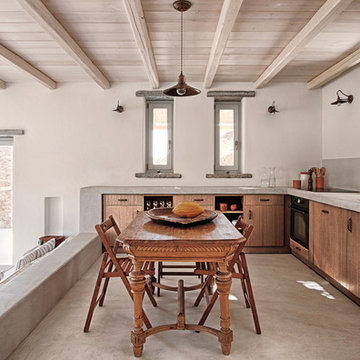
Dimitris Kleanthis, Betty Tsaousi, Nikos Zoulamopoulos, Vasislios Vakis, Eftratios Komis
Inspiration for a mid-sized mediterranean l-shaped eat-in kitchen in Barcelona with an undermount sink, flat-panel cabinets, medium wood cabinets, limestone benchtops, grey splashback, black appliances, no island, concrete floors, grey floor and grey benchtop.
Inspiration for a mid-sized mediterranean l-shaped eat-in kitchen in Barcelona with an undermount sink, flat-panel cabinets, medium wood cabinets, limestone benchtops, grey splashback, black appliances, no island, concrete floors, grey floor and grey benchtop.
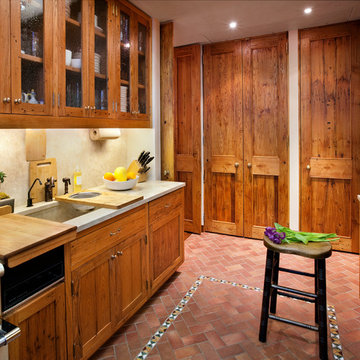
Photo of a mid-sized country galley separate kitchen in New York with shaker cabinets, medium wood cabinets, limestone benchtops, beige splashback, stone slab splashback, no island, an undermount sink, stainless steel appliances, brick floors and red floor.
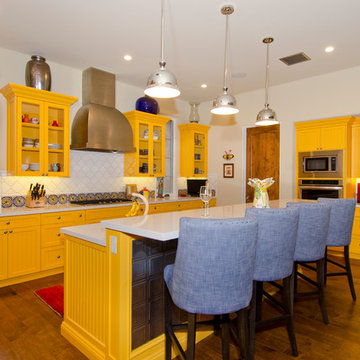
Christopher Vialpando, http://chrisvialpando.com
Inspiration for a mid-sized u-shaped open plan kitchen in Phoenix with an undermount sink, recessed-panel cabinets, yellow cabinets, limestone benchtops, white splashback, stainless steel appliances, medium hardwood floors, ceramic splashback, with island, brown floor and white benchtop.
Inspiration for a mid-sized u-shaped open plan kitchen in Phoenix with an undermount sink, recessed-panel cabinets, yellow cabinets, limestone benchtops, white splashback, stainless steel appliances, medium hardwood floors, ceramic splashback, with island, brown floor and white benchtop.
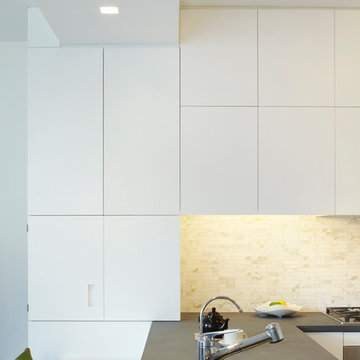
Photo: Mikiko Kikuyama
Inspiration for a small modern l-shaped eat-in kitchen in New York with an undermount sink, flat-panel cabinets, white cabinets, limestone benchtops, white splashback, stone tile splashback, stainless steel appliances, medium hardwood floors and a peninsula.
Inspiration for a small modern l-shaped eat-in kitchen in New York with an undermount sink, flat-panel cabinets, white cabinets, limestone benchtops, white splashback, stone tile splashback, stainless steel appliances, medium hardwood floors and a peninsula.
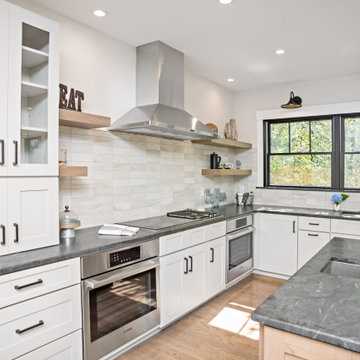
Chef's kitchen with two ovens, induction cooktop, gas hob and plenty of ventilation.
Inspiration for a small contemporary l-shaped open plan kitchen in Boston with an undermount sink, shaker cabinets, white cabinets, limestone benchtops, brown splashback, ceramic splashback, stainless steel appliances, medium hardwood floors, with island, brown floor and grey benchtop.
Inspiration for a small contemporary l-shaped open plan kitchen in Boston with an undermount sink, shaker cabinets, white cabinets, limestone benchtops, brown splashback, ceramic splashback, stainless steel appliances, medium hardwood floors, with island, brown floor and grey benchtop.
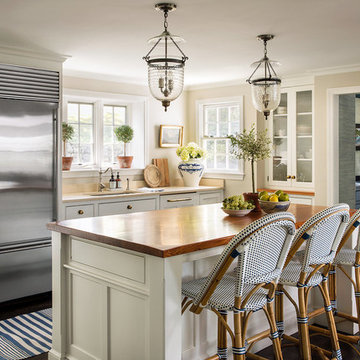
Read McKendree
Mid-sized country l-shaped kitchen pantry in Boston with an undermount sink, shaker cabinets, white cabinets, limestone benchtops, beige splashback, limestone splashback, stainless steel appliances, dark hardwood floors, with island and brown floor.
Mid-sized country l-shaped kitchen pantry in Boston with an undermount sink, shaker cabinets, white cabinets, limestone benchtops, beige splashback, limestone splashback, stainless steel appliances, dark hardwood floors, with island and brown floor.
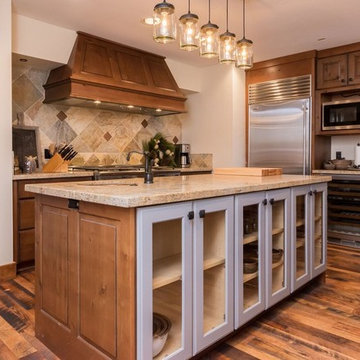
This is an example of a mid-sized country u-shaped open plan kitchen in Other with an undermount sink, raised-panel cabinets, dark wood cabinets, limestone benchtops, beige splashback, ceramic splashback, stainless steel appliances, medium hardwood floors, with island and brown floor.
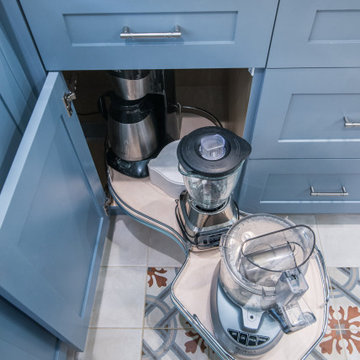
Our new clients lived in a charming Spanish-style house in the historic Larchmont area of Los Angeles. Their kitchen, which was obviously added later, was devoid of style and desperately needed a makeover. While they wanted the latest in appliances they did want their new kitchen to go with the style of their house. The en trend choices of patterned floor tile and blue cabinets were the catalysts for pulling the whole look together.
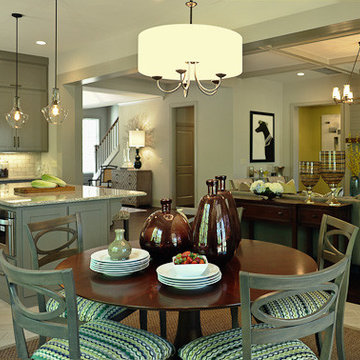
A mid-sized transitional open-concept house that impresses with its warm, neutral color palette combined with splashes of purple, green, and blue hues.
An eat-in kitchen is given visual boundaries and elegant materials serves as a welcome replacement for a classic dining room with a round, wooden table paired with sage green wooden and upholstered dining chairs, and large, glass centerpieces, and a chandelier.
The kitchen is clean and elegant with shaker cabinets, pendant lighting, a large island, and light-colored granite countertops to match the light-colored flooring.
Home designed by Aiken interior design firm, Nandina Home & Design. They serve Augusta, Georgia, as well as Columbia and Lexington, South Carolina.
For more about Nandina Home & Design, click here: https://nandinahome.com/
To learn more about this project, click here: http://nandinahome.com/portfolio/woodside-model-home/
Kitchen with an Undermount Sink and Limestone Benchtops Design Ideas
8