Kitchen with an Undermount Sink and Limestone Benchtops Design Ideas
Refine by:
Budget
Sort by:Popular Today
161 - 180 of 1,794 photos
Item 1 of 3
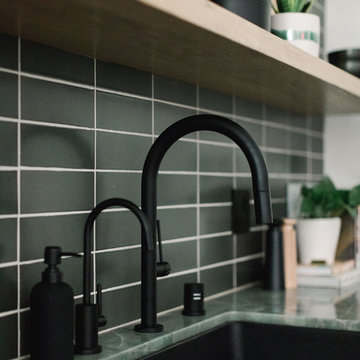
Mid-sized modern single-wall eat-in kitchen in Los Angeles with an undermount sink, flat-panel cabinets, medium wood cabinets, limestone benchtops, black splashback, subway tile splashback, panelled appliances, concrete floors, no island, grey floor and green benchtop.
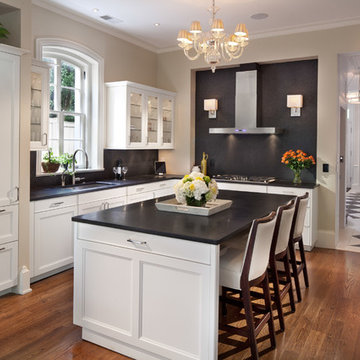
Inspiration for a mid-sized traditional l-shaped eat-in kitchen in DC Metro with recessed-panel cabinets, white cabinets, black splashback, panelled appliances, stone slab splashback, an undermount sink, limestone benchtops, medium hardwood floors and with island.
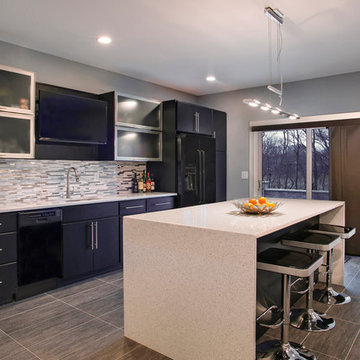
This is an example of a large contemporary single-wall open plan kitchen in New York with an undermount sink, flat-panel cabinets, blue cabinets, limestone benchtops, grey splashback, matchstick tile splashback, stainless steel appliances, laminate floors, with island, brown floor and white benchtop.
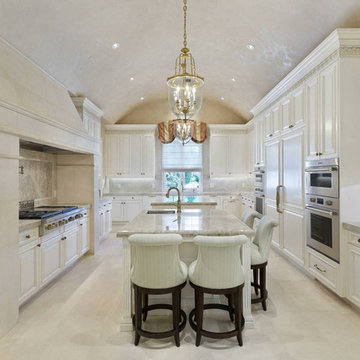
Kitchen
Photo of a mid-sized traditional u-shaped separate kitchen in Miami with an undermount sink, raised-panel cabinets, white cabinets, limestone benchtops, multi-coloured splashback, limestone splashback, stainless steel appliances, porcelain floors, multiple islands, beige floor and multi-coloured benchtop.
Photo of a mid-sized traditional u-shaped separate kitchen in Miami with an undermount sink, raised-panel cabinets, white cabinets, limestone benchtops, multi-coloured splashback, limestone splashback, stainless steel appliances, porcelain floors, multiple islands, beige floor and multi-coloured benchtop.
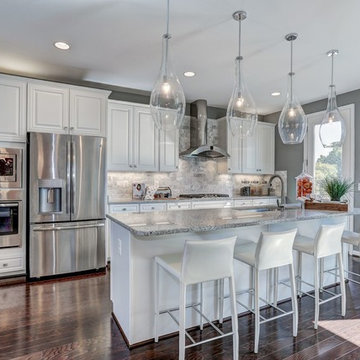
Mid-sized transitional single-wall open plan kitchen in DC Metro with an undermount sink, raised-panel cabinets, white cabinets, limestone benchtops, white splashback, marble splashback, stainless steel appliances, dark hardwood floors, with island and brown floor.
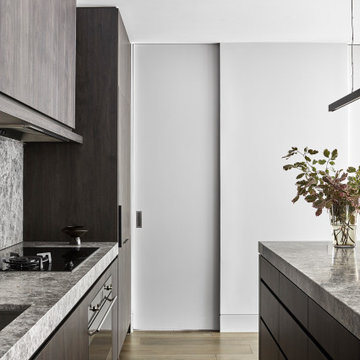
This is an example of a mid-sized modern open plan kitchen in Melbourne with an undermount sink, dark wood cabinets, limestone benchtops, grey splashback, limestone splashback, black appliances, light hardwood floors, with island, beige floor, grey benchtop and flat-panel cabinets.
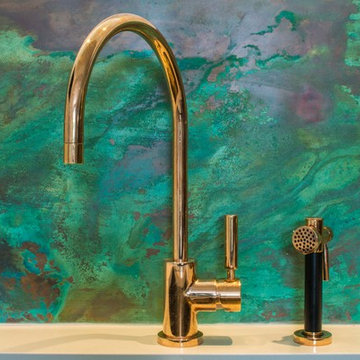
Patinated Copper Backsplash
Photography: Sean McBride
Design ideas for a mid-sized contemporary l-shaped open plan kitchen in Toronto with multi-coloured splashback, an undermount sink, flat-panel cabinets, white cabinets, limestone benchtops, stone tile splashback, stainless steel appliances, light hardwood floors, no island and beige floor.
Design ideas for a mid-sized contemporary l-shaped open plan kitchen in Toronto with multi-coloured splashback, an undermount sink, flat-panel cabinets, white cabinets, limestone benchtops, stone tile splashback, stainless steel appliances, light hardwood floors, no island and beige floor.
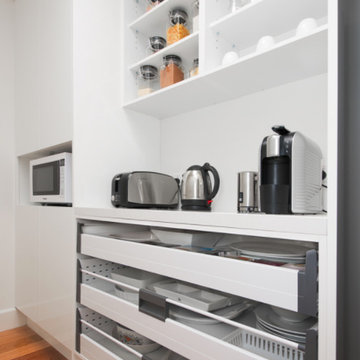
Design ideas for a small contemporary single-wall eat-in kitchen in Melbourne with an undermount sink, flat-panel cabinets, white cabinets, limestone benchtops, white splashback, glass sheet splashback, stainless steel appliances and with island.
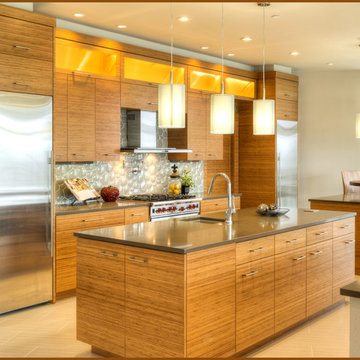
Cabinets in this expansive kitchen are caramelized bamboo. To gain room for the eleven appliances, I extended the kitchen past the pantry door. The linear, lighted cabinets on the top level connect the two walls on either side of the pantry. Covering the pantry door with bamboo blended it into the overall space. The far wall angles away from you. We used a stack of open shelves to transition into it.
Photo: William Feemster
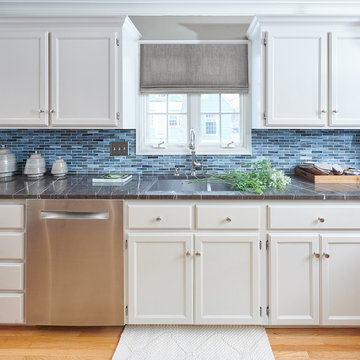
This once tired kitchen was given a fresh yet timeless look with new cabinet enamel, matte glass backsplash tile, sophisticated gray limestone countertops, a new double bowl sink, and staineless hardware.
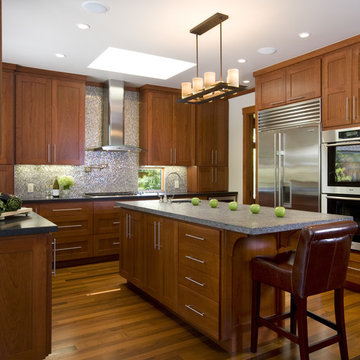
Photography by Rusty Reniers
This is an example of an arts and crafts u-shaped separate kitchen in San Francisco with stainless steel appliances, recessed-panel cabinets, medium wood cabinets, an undermount sink, limestone benchtops and metallic splashback.
This is an example of an arts and crafts u-shaped separate kitchen in San Francisco with stainless steel appliances, recessed-panel cabinets, medium wood cabinets, an undermount sink, limestone benchtops and metallic splashback.
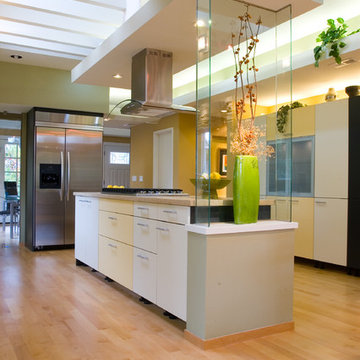
This Victorian old house from the beginning of the previous century had to keep its exterior look, but the interior went through a dramatic change and brought it into our era. The first floor of the house was completely transformed into a huge open space, which by doing that already gave it a modern feeling around. The use of modern laminate door style in different colors had emphasized the contemporary style that was brought in with so much elegancy together with the light wood floors and light counter tops. The island was given a sculpture look to create a nice focal point for the kitchen where the cooking preparation is mostly taking place at.
Door Style Finish: Alno Look, laminate door style, in the graphite, yellow and magnolia white colors finish.
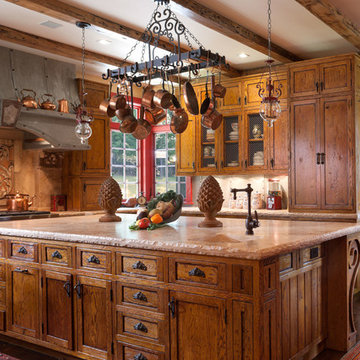
Photo of a large country l-shaped open plan kitchen in New York with an undermount sink, shaker cabinets, medium wood cabinets, limestone benchtops, beige splashback, limestone splashback, stainless steel appliances, dark hardwood floors, with island and brown floor.
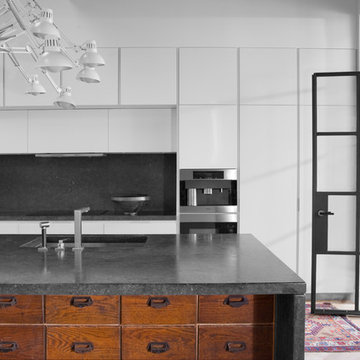
An antique apothocary cabinet serves as the base for the kitchen island. Poliform cabinets create a minimal wall while hiding storage and appliances.
Photo by Adam Milliron
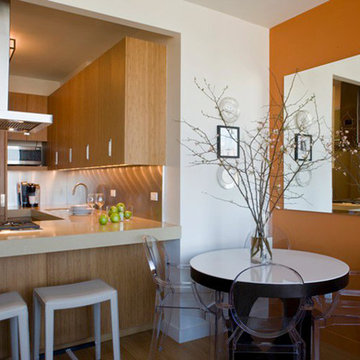
An imaginative change from white to earth tones, make this space a comfortable haven from the work day.
Mid-sized eclectic l-shaped eat-in kitchen in New York with an undermount sink, flat-panel cabinets, light wood cabinets, limestone benchtops, stone slab splashback, stainless steel appliances, medium hardwood floors and with island.
Mid-sized eclectic l-shaped eat-in kitchen in New York with an undermount sink, flat-panel cabinets, light wood cabinets, limestone benchtops, stone slab splashback, stainless steel appliances, medium hardwood floors and with island.
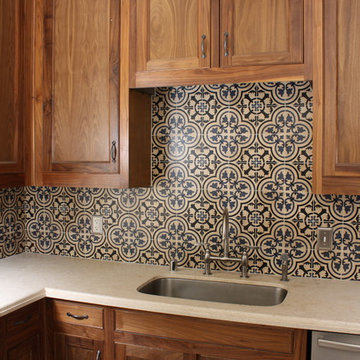
Presidio Tile custom Pietra Cotta on travertine PC2 custom scale in Navy and Black
Design ideas for a mediterranean l-shaped eat-in kitchen in Dallas with an undermount sink, recessed-panel cabinets, medium wood cabinets, limestone benchtops, stone tile splashback, stainless steel appliances, travertine floors and with island.
Design ideas for a mediterranean l-shaped eat-in kitchen in Dallas with an undermount sink, recessed-panel cabinets, medium wood cabinets, limestone benchtops, stone tile splashback, stainless steel appliances, travertine floors and with island.
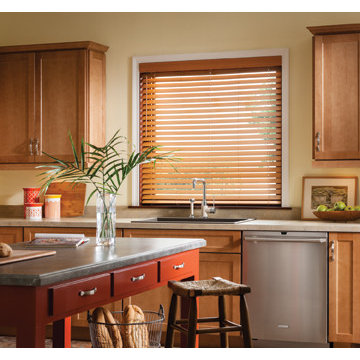
This is an example of a mid-sized traditional l-shaped eat-in kitchen in Other with an undermount sink, shaker cabinets, light wood cabinets, stainless steel appliances, with island and limestone benchtops.
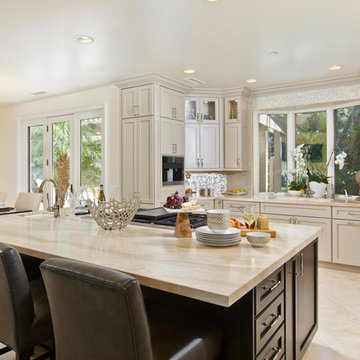
Kitchen Remodel highlights a spectacular mix of finishes bringing this transitional kitchen to life. A balance of wood and painted cabinetry for this Millennial Couple offers their family a kitchen that they can share with friends and family. The clients were certain what they wanted in their new kitchen, they choose Dacor appliances and specially wanted a refrigerator with furniture paneled doors. The only company that would create these refrigerator doors are a full eclipse style without a center bar was a custom cabinet company Ovation Cabinetry. The client had a clear vision about the finishes including the rich taupe painted cabinets which blend perfect with the glam backsplash.
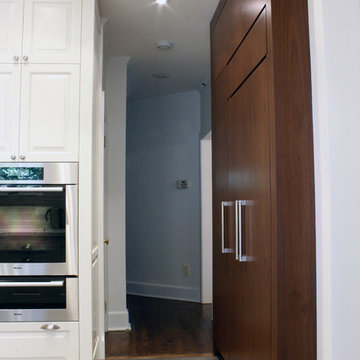
All mill-work is designed, provided and installed by Yorkville Design Centre
Design of space by Yorkville Design Centre
Photo of a small transitional u-shaped separate kitchen in Toronto with an undermount sink, raised-panel cabinets, white cabinets, limestone benchtops, white splashback, stone slab splashback, stainless steel appliances, porcelain floors and no island.
Photo of a small transitional u-shaped separate kitchen in Toronto with an undermount sink, raised-panel cabinets, white cabinets, limestone benchtops, white splashback, stone slab splashback, stainless steel appliances, porcelain floors and no island.
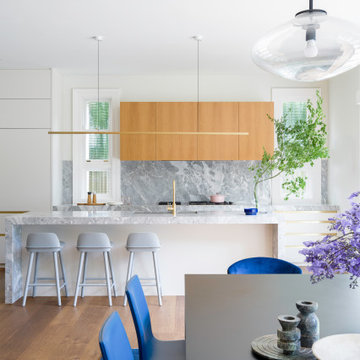
The new large kitchen at Killara House by Nathan Gornall Design marries the warmth of timber with the robust, impressive visual appeal of stone slabs. Bringing brightness and gleam is an inlay of brass in the draw pulls of the custom joinery as well as taps.
Kitchen with an Undermount Sink and Limestone Benchtops Design Ideas
9