Kitchen with an Undermount Sink and Limestone Benchtops Design Ideas
Refine by:
Budget
Sort by:Popular Today
61 - 80 of 1,794 photos
Item 1 of 3
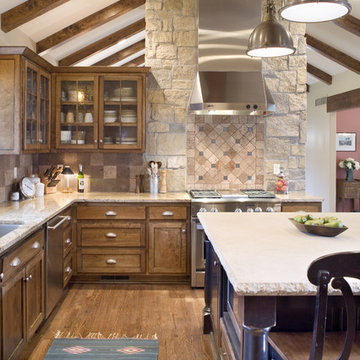
Photo by Bob Greenspan
Large traditional l-shaped open plan kitchen in Kansas City with stainless steel appliances, an undermount sink, glass-front cabinets, medium wood cabinets, limestone benchtops, grey splashback, medium hardwood floors, with island and limestone splashback.
Large traditional l-shaped open plan kitchen in Kansas City with stainless steel appliances, an undermount sink, glass-front cabinets, medium wood cabinets, limestone benchtops, grey splashback, medium hardwood floors, with island and limestone splashback.
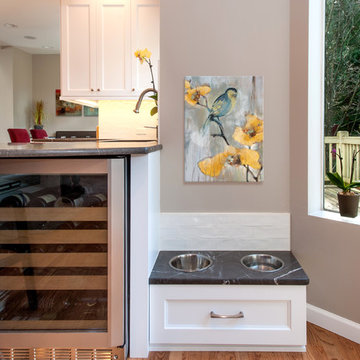
David Cohen
Design ideas for a mid-sized transitional l-shaped eat-in kitchen in Seattle with an undermount sink, shaker cabinets, white cabinets, limestone benchtops, white splashback, subway tile splashback, stainless steel appliances, medium hardwood floors and no island.
Design ideas for a mid-sized transitional l-shaped eat-in kitchen in Seattle with an undermount sink, shaker cabinets, white cabinets, limestone benchtops, white splashback, subway tile splashback, stainless steel appliances, medium hardwood floors and no island.
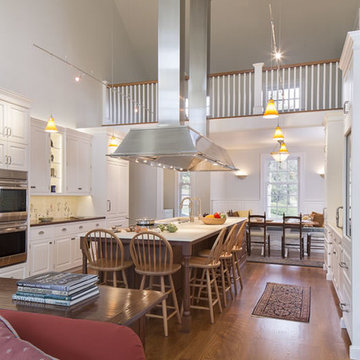
Inspiration for an expansive traditional galley open plan kitchen in Jacksonville with raised-panel cabinets, white cabinets, stainless steel appliances, with island, multi-coloured splashback, medium hardwood floors, an undermount sink, limestone benchtops, porcelain splashback and brown floor.
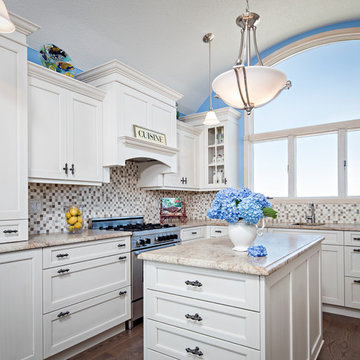
Brookhaven "Edgemont Recessed" custom cabinetry with framed drawer heads and bead board paneling at the raised breakfast bar in a Vintage Nordic White finish. "White Spring" Leathered Granite. Photo: John Martinelli
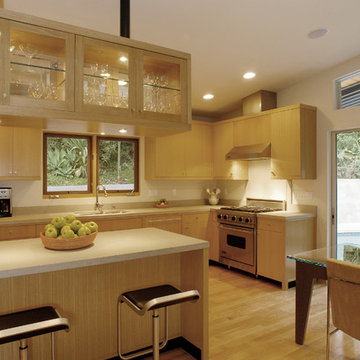
Nichols Canyon remodel by Tim Braseth and Willow Glen Partners, completed 2006. Architect: Michael Allan Eldridge of West Edge Studios. Contractor: Art Lopez of D+Con Design Plus Construction. Designer: Tim Braseth. Flooring: solid oak. Cabinetry: vertical grain rift oak. Range by Viking. Integrated panel-front refrigerator by Sub-Zero. Sliders by Fleetwood. Custom dining table by Built, Inc. Vintage dining chairs by Milo Baughman for Thayer Coggin. Photo by Michael McCreary.
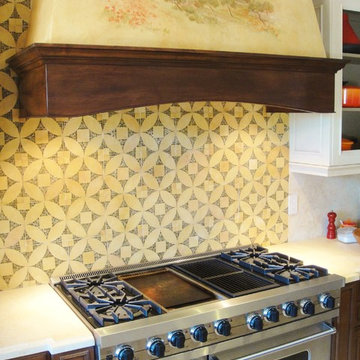
Design ideas for a mid-sized traditional u-shaped eat-in kitchen in San Diego with an undermount sink, beaded inset cabinets, medium wood cabinets, limestone benchtops, yellow splashback, mosaic tile splashback, panelled appliances, porcelain floors and with island.
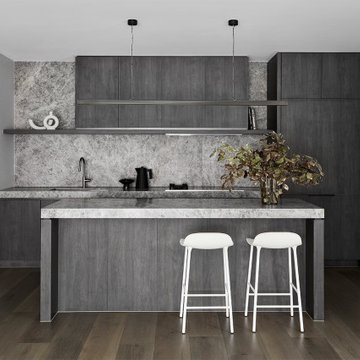
Photo of a mid-sized modern open plan kitchen in Melbourne with an undermount sink, dark wood cabinets, limestone benchtops, grey splashback, limestone splashback, black appliances, light hardwood floors, with island, beige floor, grey benchtop and flat-panel cabinets.
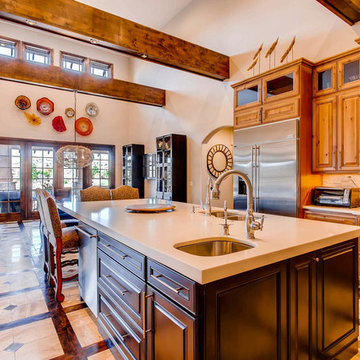
Photo of a large traditional u-shaped separate kitchen in Denver with an undermount sink, raised-panel cabinets, medium wood cabinets, limestone benchtops, beige splashback, stone tile splashback, stainless steel appliances, marble floors, with island and beige floor.
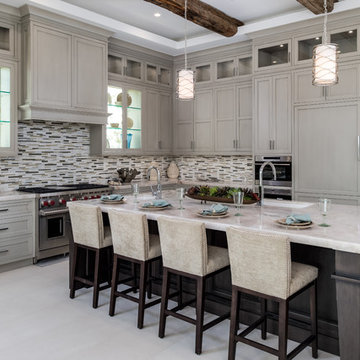
Design ideas for a large transitional l-shaped open plan kitchen in Miami with an undermount sink, shaker cabinets, grey cabinets, multi-coloured splashback, matchstick tile splashback, panelled appliances, with island, limestone benchtops, porcelain floors and beige floor.
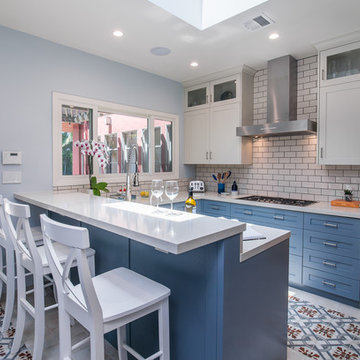
Our new clients lived in a charming Spanish-style house in the historic Larchmont area of Los Angeles. Their kitchen, which was obviously added later, was devoid of style and desperately needed a makeover. While they wanted the latest in appliances they did want their new kitchen to go with the style of their house. The en trend choices of patterned floor tile and blue cabinets were the catalysts for pulling the whole look together.
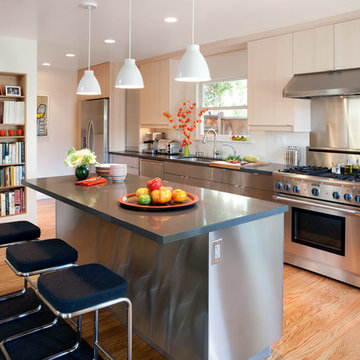
This is an example of a large contemporary single-wall separate kitchen in San Francisco with an undermount sink, flat-panel cabinets, stainless steel cabinets, stainless steel appliances, light hardwood floors, with island, limestone benchtops, metallic splashback, metal splashback and brown floor.
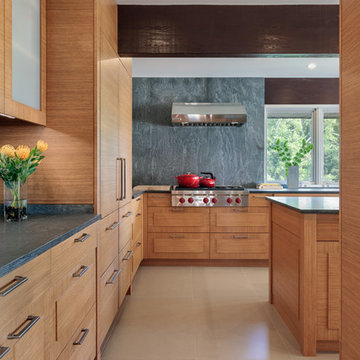
Photographer Peter Peirce
This is an example of a large contemporary u-shaped eat-in kitchen in Bridgeport with an undermount sink, raised-panel cabinets, medium wood cabinets, limestone benchtops, grey splashback, stone slab splashback, panelled appliances, porcelain floors, with island and beige floor.
This is an example of a large contemporary u-shaped eat-in kitchen in Bridgeport with an undermount sink, raised-panel cabinets, medium wood cabinets, limestone benchtops, grey splashback, stone slab splashback, panelled appliances, porcelain floors, with island and beige floor.
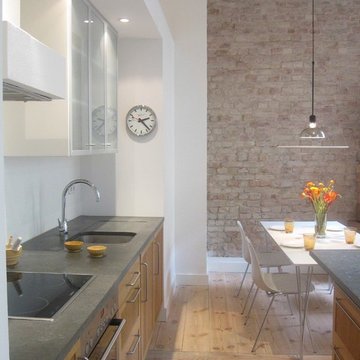
Kitchen dining.
Photo of a contemporary eat-in kitchen in Berlin with medium wood cabinets, limestone benchtops, stainless steel appliances, light hardwood floors, with island and an undermount sink.
Photo of a contemporary eat-in kitchen in Berlin with medium wood cabinets, limestone benchtops, stainless steel appliances, light hardwood floors, with island and an undermount sink.
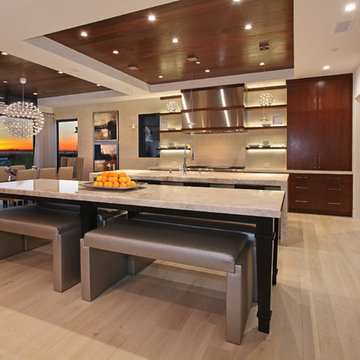
Jeri Koegel Photography
Large contemporary l-shaped eat-in kitchen in Orange County with flat-panel cabinets, dark wood cabinets, limestone benchtops, with island, an undermount sink, beige splashback, stainless steel appliances, light hardwood floors, ceramic splashback and brown floor.
Large contemporary l-shaped eat-in kitchen in Orange County with flat-panel cabinets, dark wood cabinets, limestone benchtops, with island, an undermount sink, beige splashback, stainless steel appliances, light hardwood floors, ceramic splashback and brown floor.
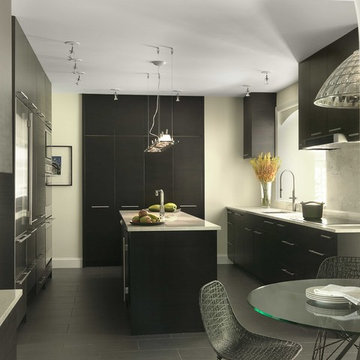
Renovation of a turn of the century house by Maritz & Young in the St. Louis area.
Alise O'Brien Photography
Design ideas for a mid-sized contemporary u-shaped eat-in kitchen in St Louis with flat-panel cabinets, black cabinets, white splashback, stone slab splashback, an undermount sink, stainless steel appliances, with island, grey floor, limestone benchtops and ceramic floors.
Design ideas for a mid-sized contemporary u-shaped eat-in kitchen in St Louis with flat-panel cabinets, black cabinets, white splashback, stone slab splashback, an undermount sink, stainless steel appliances, with island, grey floor, limestone benchtops and ceramic floors.
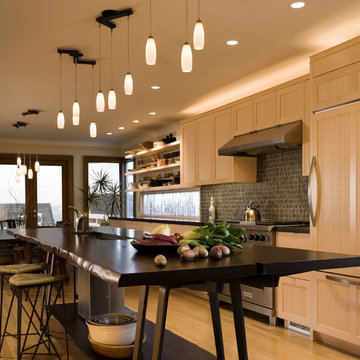
The Magnolia Renovation has been primarily concerned with the design of a new, highly crafted modern kitchen in a traditional home located in the Magnolia neighborhood of Seattle. The kitchen design relies on the creation of a very simple continuous space that is occupied by highly crafted pieces of furniture, cabinets and fittings. Materials such as steel, bronze, bamboo, stained elm, woven cattail, and sea grass are used in juxtaposition, allowing each material to benefit from adjacent contrasts in texture and color.
The existing kitchen and dining room consisted of separate rooms with a dividing wall. This wall was removed to create a long, continuous, east-west space, approximately 34 feet long, with cabinets and counters along each wall. The west end of the space has glass doors and views to the Puget Sound. The east end also has glass doors, leading to a small garden space. In the center of the new kitchen/dining space, we designed two long, custom tables from reclaimed elm planks (20" wide, 2" thick). The first table is a working kitchen island, the second table is the dining table. Both tables have custom blued-steel bases with laser-cut bronze overlay. We also designed custom stools with blued-steel bases and woven cattail rush seats. The lighting of the kitchen consists of 15 small, candle-like fixtures arranged in a random array with custom steel brackets. The cabinets are custom designed, with bleached Alaskan yellow cedar frames and bamboo panels. The counters are a dark limestone with a beautiful stone mosaic backsplash with a bamboo-like pattern. Adjacent to the backsplash is a long horizontal window with a “beargrass” resin panel placed on the interior side of the window. The “beargrass” panel contains actual sea grasses, which are backlit by the window behind the panel.
Photo: Benjamin Benschneider
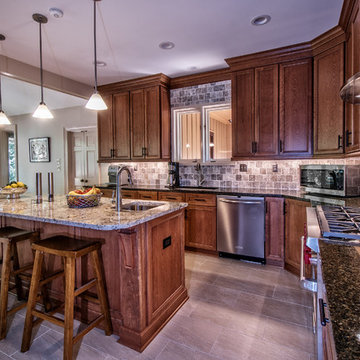
This is an example of a mid-sized traditional eat-in kitchen in Other with an undermount sink, flat-panel cabinets, brown cabinets, limestone benchtops, grey splashback, travertine splashback, stainless steel appliances, porcelain floors, with island and brown floor.
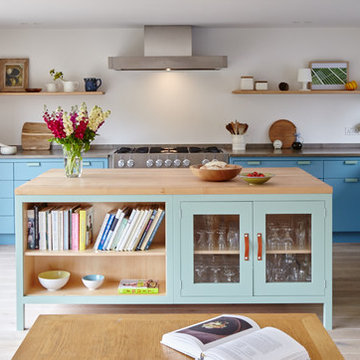
This is an example of a mid-sized country eat-in kitchen in Berkshire with an undermount sink, blue cabinets, limestone benchtops, stainless steel appliances, light hardwood floors, with island and flat-panel cabinets.
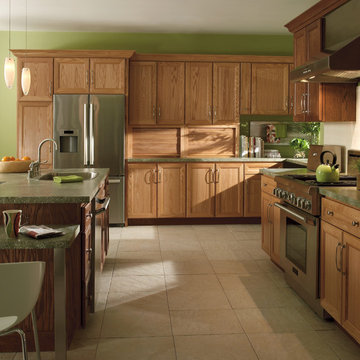
More details on this kitchen here:
https://www.homecrestcabinetry.com/products/eastport/light-maple-cabinets-with-glaze
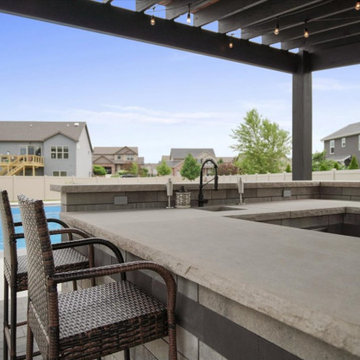
This is an example of a small modern u-shaped separate kitchen in Chicago with an undermount sink, limestone benchtops, stainless steel appliances, black floor, white benchtop and exposed beam.
Kitchen with an Undermount Sink and Limestone Benchtops Design Ideas
4