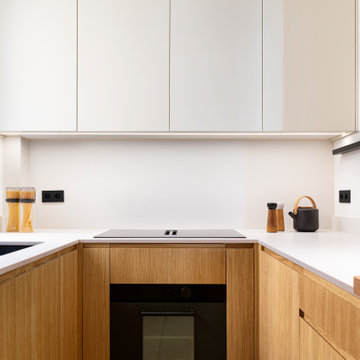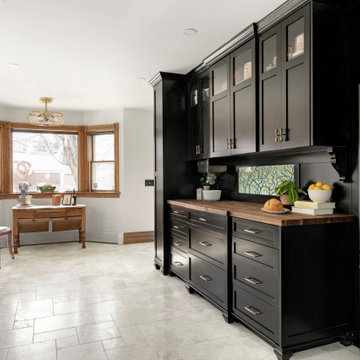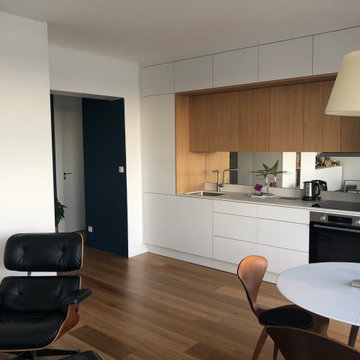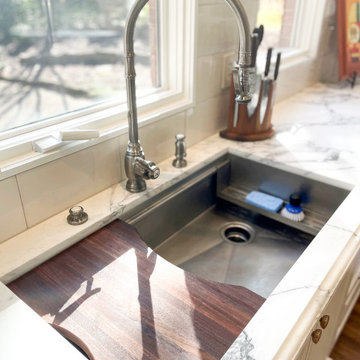Kitchen with an Undermount Sink and no Island Design Ideas
Refine by:
Budget
Sort by:Popular Today
21 - 40 of 50,969 photos
Item 1 of 3

Photo of a mid-sized contemporary u-shaped open plan kitchen in Paris with an undermount sink, flat-panel cabinets, white cabinets, panelled appliances, ceramic floors, white floor, white benchtop and no island.

Photo of a mid-sized modern single-wall open plan kitchen in Bordeaux with an undermount sink, flat-panel cabinets, black cabinets, laminate benchtops, grey splashback, engineered quartz splashback, stainless steel appliances, light hardwood floors, no island, brown floor and black benchtop.

Mid-sized traditional u-shaped open plan kitchen in Dallas with an undermount sink, shaker cabinets, white cabinets, quartz benchtops, beige splashback, ceramic splashback, stainless steel appliances, laminate floors, no island and white benchtop.

This kitchen in a 1911 Craftsman home has taken on a new life full of color and personality. Inspired by the client’s colorful taste and the homes of her family in The Philippines, we leaned into the wild for this design. The first thing the client told us is that she wanted terra cotta floors and green countertops. Beyond this direction, she wanted a place for the refrigerator in the kitchen since it was originally in the breakfast nook. She also wanted a place for waste receptacles, to be able to reach all the shelves in her cabinetry, and a special place to play Mahjong with friends and family.
The home presented some challenges in that the stairs go directly over the space where we wanted to move the refrigerator. The client also wanted us to retain the built-ins in the dining room that are on the opposite side of the range wall, as well as the breakfast nook built ins. The solution to these problems were clear to us, and we quickly got to work. We lowered the cabinetry in the refrigerator area to accommodate the stairs above, as well as closing off the unnecessary door from the kitchen to the stairs leading to the second floor. We utilized a recycled body porcelain floor tile that looks like terra cotta to achieve the desired look, but it is much easier to upkeep than traditional terra cotta. In the breakfast nook we used bold jungle themed wallpaper to create a special place that feels connected, but still separate, from the kitchen for the client to play Mahjong in or enjoy a cup of coffee. Finally, we utilized stair pullouts by all the upper cabinets that extend to the ceiling to ensure that the client can reach every shelf.

Small traditional galley separate kitchen in Philadelphia with an undermount sink, shaker cabinets, medium wood cabinets, quartz benchtops, white splashback, subway tile splashback, stainless steel appliances, marble floors, no island, grey floor and yellow benchtop.

Эта большая угловая кухня графитового цвета с тонкой столешницей из компакт ламината – идеальный выбор для тех, кто ценит минимализм и современный стиль. Столешница из компактного ламината отличается долговечностью и устойчивостью к пятнам и царапинам, а отсутствие ручек придает кухне гладкий бесшовный вид. Темная гамма и деревянные фасады создают теплую уютную атмосферу, а широкая планировка кухни предлагает достаточно места для приготовления пищи и приема гостей.

Photo of a mid-sized transitional l-shaped open plan kitchen in Moscow with an undermount sink, recessed-panel cabinets, white cabinets, solid surface benchtops, white splashback, black appliances, porcelain floors, no island, white floor and white benchtop.

Kitchen renovation replacing the sloped floor 1970's kitchen addition into a designer showcase kitchen matching the aesthetics of this regal vintage Victorian home. Thoughtful design including a baker's hutch, glamourous bar, integrated cat door to basement litter box, Italian range, stunning Lincoln marble, and tumbled marble floor.

Small contemporary l-shaped open plan kitchen in Paris with an undermount sink, flat-panel cabinets, light wood cabinets, terrazzo benchtops, beige splashback, stone tile splashback, panelled appliances, medium hardwood floors, no island, brown floor and beige benchtop.

A tiny kitchen that was redone with what we all wish for storage, storage and more storage.
The design dilemma was how to incorporate the existing flooring and wallpaper the client wanted to preserve.
The kitchen is a combo of both traditional and transitional element thus becoming a neat eclectic kitchen.
The wood finish cabinets are natural Alder wood with a clear finish while the main portion of the kitchen is a fantastic olive-green finish.
for a cleaner look the countertop quartz has been used for the backsplash as well.
This way no busy grout lines are present to make the kitchen feel heavier and busy.

Кухня объединена с пространством гостиной. Кухонная мебель эргономично разместили в заранее предусмотренной ниже, композицию кухни сделали нарочито симметричной. Нежный матовый беж фасадов оттенен кантом из натуральной латуни, которой аккомпанируют элегантные ручки. Мебель изготовлена на заказ итальянской компанией Cesar Cucine, вся бытовая техника - Kuppersbusch.

Кухня, безупречно сочетающая в себе настроение американской классики и эстетики стиля арт-деко. Шпонированные фасады EGO в цвете американский орех и белоснежные фасады VITO, придающие лёгкость и воздушность всему интерьеру.
Довершает дизайн современная бытовая техника и утончённые ручки.

Our 63"drainboard workstation sink with built in ledge for cutting boards and other accessories. This large, double bowl sink with integral ledge can do double duty as a party prep and serving station. Double faucets allow two people to work at the sink together and keep one side of the sink usable if the other is occupied with accessories.
Pictured with our stainless steel, foldable drying rack.

Inspiration for a small scandinavian single-wall open plan kitchen in Lyon with an undermount sink, beaded inset cabinets, white cabinets, quartz benchtops, mirror splashback, stainless steel appliances, medium hardwood floors, no island, brown floor and white benchtop.

Mid-sized modern u-shaped open plan kitchen in Paris with wood benchtops, an undermount sink, beaded inset cabinets, beige cabinets, white splashback, ceramic splashback, panelled appliances, ceramic floors, no island, black floor and beige benchtop.

This is an example of a mid-sized industrial l-shaped open plan kitchen in Moscow with an undermount sink, blue cabinets, laminate benchtops, blue splashback, ceramic splashback, black appliances, dark hardwood floors, no island, brown floor, black benchtop, recessed and flat-panel cabinets.

Inspiration for a transitional l-shaped kitchen pantry in Philadelphia with blue cabinets, white splashback, white benchtop, an undermount sink, raised-panel cabinets, quartz benchtops, engineered quartz splashback, stainless steel appliances, medium hardwood floors, no island and brown floor.

Photo of a mid-sized traditional l-shaped separate kitchen in Saint Petersburg with an undermount sink, raised-panel cabinets, white cabinets, quartz benchtops, beige splashback, ceramic splashback, stainless steel appliances, porcelain floors, no island, brown floor, brown benchtop and recessed.

Kitchen with walnut cabinets and screen constructed by Woodunique.
Large midcentury galley eat-in kitchen in Little Rock with an undermount sink, dark wood cabinets, quartz benchtops, blue splashback, ceramic splashback, stainless steel appliances, dark hardwood floors, no island, white benchtop, exposed beam, vaulted, flat-panel cabinets and brown floor.
Large midcentury galley eat-in kitchen in Little Rock with an undermount sink, dark wood cabinets, quartz benchtops, blue splashback, ceramic splashback, stainless steel appliances, dark hardwood floors, no island, white benchtop, exposed beam, vaulted, flat-panel cabinets and brown floor.

Undermounted stainless steel workstation sink in bright and airy transitional kitchen. Beautiful pulldown faucet compliments the sink and appliances while adding detail to the already stunning view.
Kitchen with an Undermount Sink and no Island Design Ideas
2