Kitchen with an Undermount Sink and no Island Design Ideas
Refine by:
Budget
Sort by:Popular Today
41 - 60 of 50,969 photos
Item 1 of 3
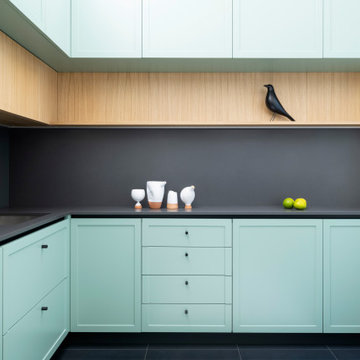
Foto: Federico Villa Studio
Large eclectic l-shaped open plan kitchen in Milan with an undermount sink, recessed-panel cabinets, green cabinets, quartz benchtops, black splashback, stone slab splashback, stainless steel appliances, porcelain floors, no island, multi-coloured floor and black benchtop.
Large eclectic l-shaped open plan kitchen in Milan with an undermount sink, recessed-panel cabinets, green cabinets, quartz benchtops, black splashback, stone slab splashback, stainless steel appliances, porcelain floors, no island, multi-coloured floor and black benchtop.
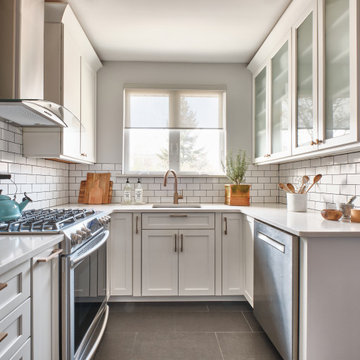
An outdated 1920's kitchen in Bayside Queens was turned into a refreshed, classic and timeless space that utilized the very limited space to its maximum capacity. The cabinets were once outdated and a dark brown that made the space look even smaller. Now, they are a bright white, accompanied by white subway tile, a light quartzite countertop and brushed brass hardware throughout. What made all the difference was the use of the dark porcelain floors as a great contrast to all the white. We were also diligent to keep the hold extractor a clear glass and stainless steel.
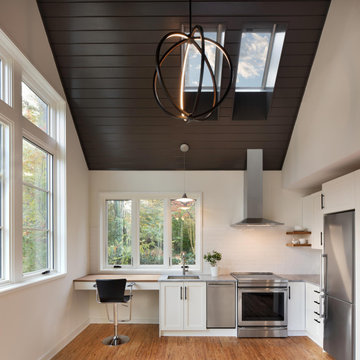
This is an example of a small transitional l-shaped kitchen in DC Metro with an undermount sink, recessed-panel cabinets, white cabinets, quartz benchtops, white splashback, subway tile splashback, stainless steel appliances, medium hardwood floors, no island, brown floor and grey benchtop.
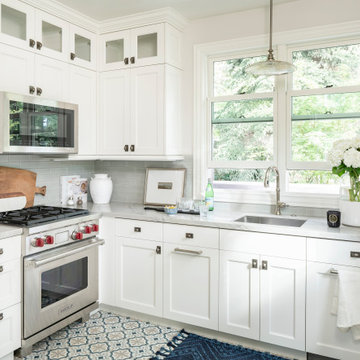
Mid-sized transitional l-shaped separate kitchen in Salt Lake City with an undermount sink, shaker cabinets, white cabinets, grey splashback, no island, multi-coloured floor, grey benchtop, marble benchtops, subway tile splashback, panelled appliances and cement tiles.
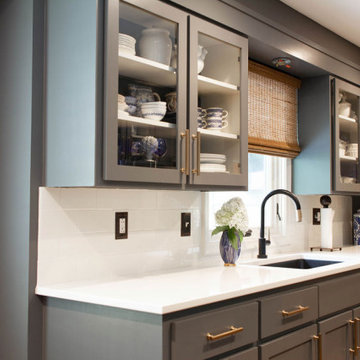
Photo of a mid-sized transitional galley separate kitchen in Omaha with shaker cabinets, grey cabinets, stainless steel appliances, medium hardwood floors, no island, brown floor, white benchtop, an undermount sink, solid surface benchtops, white splashback and subway tile splashback.
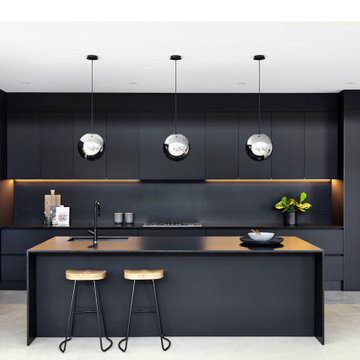
Photo of a large contemporary galley kitchen in Sydney with an undermount sink, flat-panel cabinets, black cabinets, concrete floors, grey floor, black benchtop, quartz benchtops, black splashback, stone slab splashback, stainless steel appliances and no island.
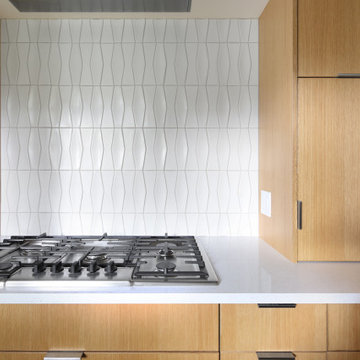
We love this bowtie ceramic tile by Heath (color: chalk). Paired with the vertical grain, white oak cabinets and white quartz countertops it's simple, elegant and a perfect contrast.
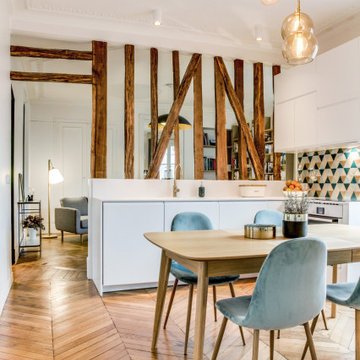
Photo of a mid-sized scandinavian single-wall open plan kitchen in Paris with flat-panel cabinets, white cabinets, multi-coloured splashback, brown floor, white benchtop, an undermount sink, terra-cotta splashback, panelled appliances, light hardwood floors and no island.
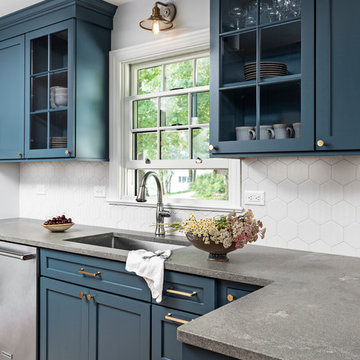
A few words our clients used to describe their dream kitchen: nothing shiny, comfort, cooking, rustic, utilitarian. Aside from the sheen on that bronze hardware, looks about right to us!
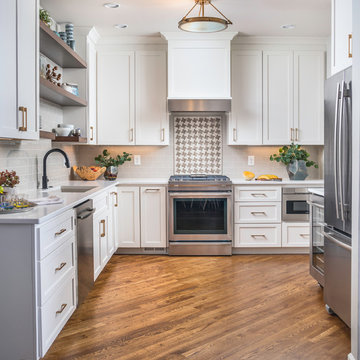
Design ideas for a transitional l-shaped kitchen in Nashville with an undermount sink, shaker cabinets, white cabinets, grey splashback, subway tile splashback, stainless steel appliances, dark hardwood floors, no island, brown floor and white benchtop.
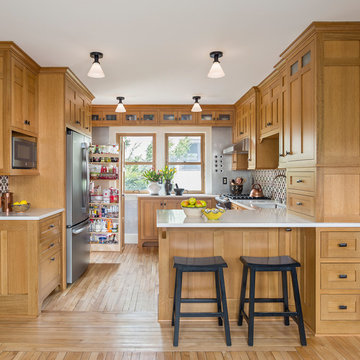
Storage is tucked into every part of this kitchen from the space above the windows for taller family members to the tea pull-out under the seating area.
Photography by Andrea Rugg Photography
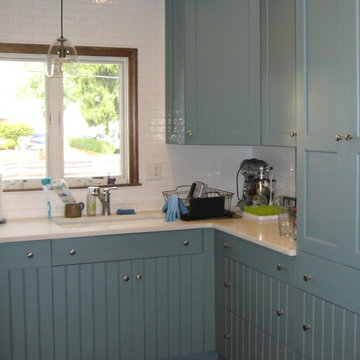
BOARD & BATTEN BASE CABINETS LOOK LIKE WAINSCOTING to disguise the dishwasher seamlessly. Slab drawer heads run a band around the compact Kitchen, hiding a sponge tray.
Shaker wall cabinets extend downward to meet base cabinets in a roomy pantry.
Ceramic tile backsplash extends to the ceiling and around the window.
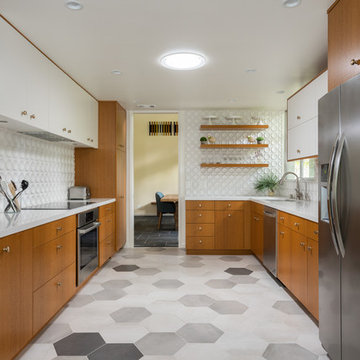
Mid Century Kitchen
Photo of a mid-sized midcentury u-shaped separate kitchen in Los Angeles with an undermount sink, flat-panel cabinets, medium wood cabinets, quartz benchtops, white splashback, porcelain splashback, stainless steel appliances, porcelain floors, white benchtop, no island and grey floor.
Photo of a mid-sized midcentury u-shaped separate kitchen in Los Angeles with an undermount sink, flat-panel cabinets, medium wood cabinets, quartz benchtops, white splashback, porcelain splashback, stainless steel appliances, porcelain floors, white benchtop, no island and grey floor.
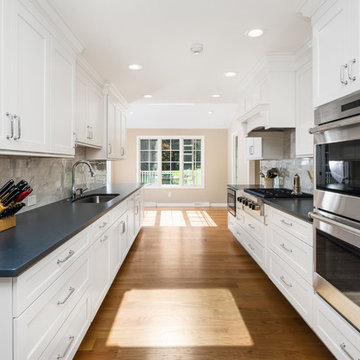
This galley style kitchen design is a bright space featuring Dura Supreme Highland door style in a white finish. The kitchen cabinets are contrasted by a Silestone countertop in charcoal soapstone color with a suede finish, accessorized by Top Knobs polished chrome hardware. A paneled Sub-Zero refrigerator and Asko dishwasher match the cabinetry. A custom wood hood with a Modern Aire hood liner also matches the white cabinets, giving the kitchen a fluid appearance. The kitchen cabinets include ample customized storage solutions, like the pantry cabinet with roll out shelves, narrow pull out spice rack, and tray divider. A large C-Tech undermount sink pairs with a Riobel pull down sprayer faucet and soap dispenser. A Wolf double wall oven and range offer the perfect tools for cooking favorite meals, along with a Sharp microwave drawer. The bright space includes Andersen windows and a large skylight, which offers plenty of natural light. Hafele undercabinet lighting keeps the work spaces well lit, and accents the porcelain tile backsplash. Photos by Linda McManus
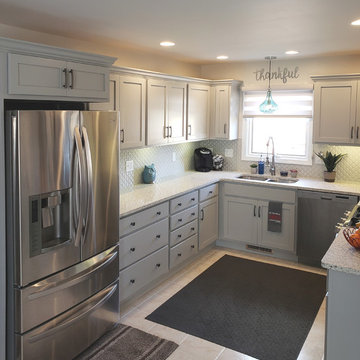
This was a typical kitchen from the 1970's, with orange-stained cabinets and awkward storage. The homowner choose to keep the current layout, but picked out some wonderfully updated materials, including grey shaker cabinets, quartz countertops, and a beautifully textured backsplash tile. She accented the kitchen with a whimsical teal light and accessories.
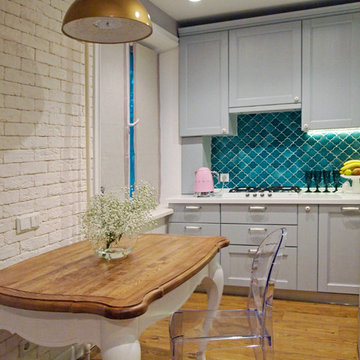
Яркий кухонный фартук из плитки ручной работы "Лотос" для небольшой светлой кухни.
Design ideas for a small traditional l-shaped separate kitchen in Moscow with an undermount sink, raised-panel cabinets, white cabinets, solid surface benchtops, green splashback, ceramic splashback, white appliances, porcelain floors, no island, beige floor and white benchtop.
Design ideas for a small traditional l-shaped separate kitchen in Moscow with an undermount sink, raised-panel cabinets, white cabinets, solid surface benchtops, green splashback, ceramic splashback, white appliances, porcelain floors, no island, beige floor and white benchtop.
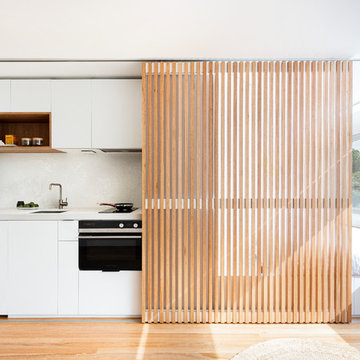
Inspiration for a small contemporary single-wall open plan kitchen in Orange County with an undermount sink, flat-panel cabinets, white cabinets, stainless steel appliances, light hardwood floors, no island, beige floor and white benchtop.
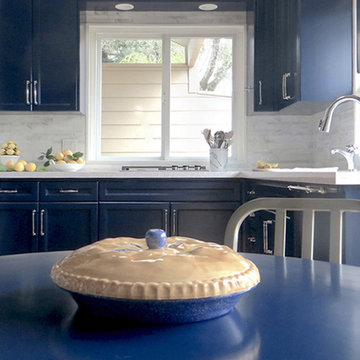
Photo of a small transitional u-shaped separate kitchen in San Francisco with an undermount sink, recessed-panel cabinets, blue cabinets, quartz benchtops, white splashback, marble splashback, stainless steel appliances, medium hardwood floors, no island and white benchtop.
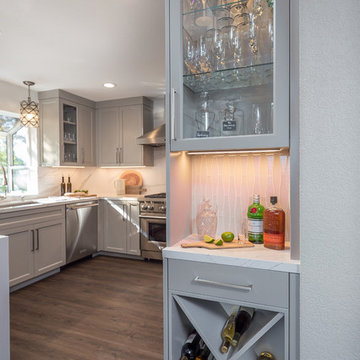
Scott DuBose Photography
The added bar allows these clients to entertain throughout the night! It also offers storage for both bottles and glasses.
Photo of a mid-sized modern eat-in kitchen in San Francisco with an undermount sink, white cabinets, quartz benchtops, white splashback, glass tile splashback, stainless steel appliances, medium hardwood floors, no island, brown floor and white benchtop.
Photo of a mid-sized modern eat-in kitchen in San Francisco with an undermount sink, white cabinets, quartz benchtops, white splashback, glass tile splashback, stainless steel appliances, medium hardwood floors, no island, brown floor and white benchtop.
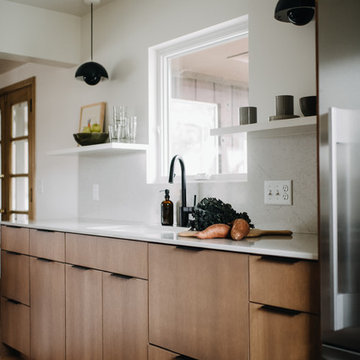
Amanda Marie Studio
Photo of a scandinavian eat-in kitchen in Minneapolis with an undermount sink, flat-panel cabinets, light wood cabinets, quartz benchtops, white splashback, stainless steel appliances, light hardwood floors, no island and white benchtop.
Photo of a scandinavian eat-in kitchen in Minneapolis with an undermount sink, flat-panel cabinets, light wood cabinets, quartz benchtops, white splashback, stainless steel appliances, light hardwood floors, no island and white benchtop.
Kitchen with an Undermount Sink and no Island Design Ideas
3