Kitchen with an Undermount Sink and Painted Wood Floors Design Ideas
Refine by:
Budget
Sort by:Popular Today
101 - 120 of 1,201 photos
Item 1 of 3
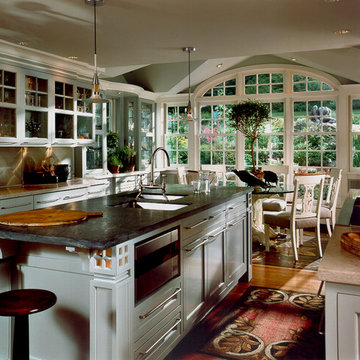
New Kitchen and Breakfast Room design working within tight confines of an existing older home and garden.
Durston Saylor, Photographer.
This is an example of a small transitional galley eat-in kitchen in New York with an undermount sink, shaker cabinets, grey cabinets, limestone benchtops, metallic splashback, metal splashback, stainless steel appliances, painted wood floors, with island and brown floor.
This is an example of a small transitional galley eat-in kitchen in New York with an undermount sink, shaker cabinets, grey cabinets, limestone benchtops, metallic splashback, metal splashback, stainless steel appliances, painted wood floors, with island and brown floor.
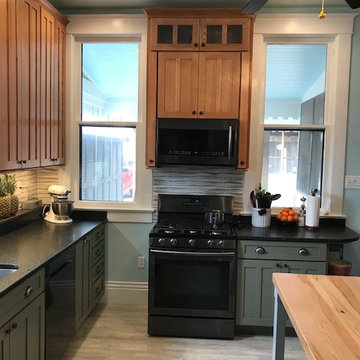
Lisa McCoy
This is an example of a mid-sized arts and crafts l-shaped kitchen pantry in Louisville with an undermount sink, shaker cabinets, green cabinets, granite benchtops, beige splashback, ceramic splashback, stainless steel appliances, painted wood floors, with island and grey floor.
This is an example of a mid-sized arts and crafts l-shaped kitchen pantry in Louisville with an undermount sink, shaker cabinets, green cabinets, granite benchtops, beige splashback, ceramic splashback, stainless steel appliances, painted wood floors, with island and grey floor.
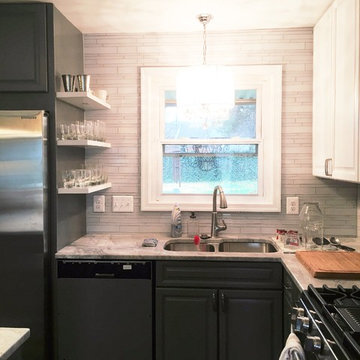
This was a full update kitchen and expansion of the Island project. Debating few layout, stripping down to the bare bones and many weeks of labor, its finally done. Mixing cold and cool colors of pure white and grey, subway tile, hardwood flooring and plenty of storage space. I think we did good job!
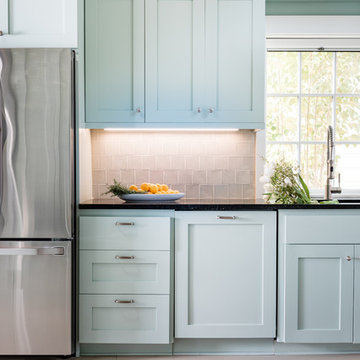
A cute mission style home in downtown Sacramento is home to a couple whose style runs a little more eclectic. We elevated the cabinets to the fullest height of the wall and topped with textured painted mesh lit uppers. We kept the original soapstone counters and redesigned the lower base cabinets for more functionality and a modern aesthetic. All painted surfaces including the wood floors are Farrow and Ball. What makes this space really special? The swing of course!
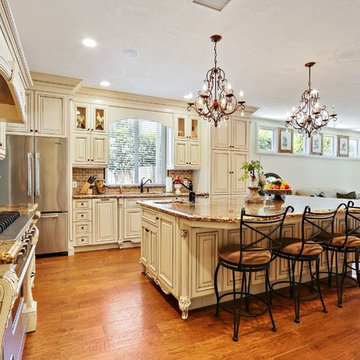
DYS Photo
Large traditional l-shaped open plan kitchen in Los Angeles with an undermount sink, raised-panel cabinets, white cabinets, granite benchtops, brown splashback, subway tile splashback, stainless steel appliances, painted wood floors and with island.
Large traditional l-shaped open plan kitchen in Los Angeles with an undermount sink, raised-panel cabinets, white cabinets, granite benchtops, brown splashback, subway tile splashback, stainless steel appliances, painted wood floors and with island.
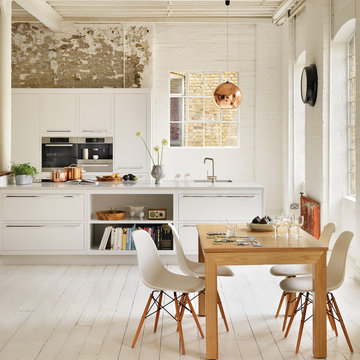
Contemporary eat-in kitchen in London with with island, painted wood floors, an undermount sink, flat-panel cabinets, white cabinets, quartz benchtops and stainless steel appliances.
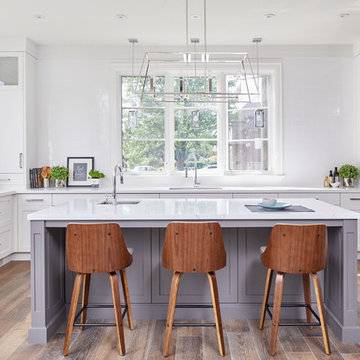
Jason Hartog Photography
Photo of a transitional u-shaped kitchen in Toronto with an undermount sink, shaker cabinets, white cabinets, white splashback, stainless steel appliances, painted wood floors, with island, brown floor and white benchtop.
Photo of a transitional u-shaped kitchen in Toronto with an undermount sink, shaker cabinets, white cabinets, white splashback, stainless steel appliances, painted wood floors, with island, brown floor and white benchtop.
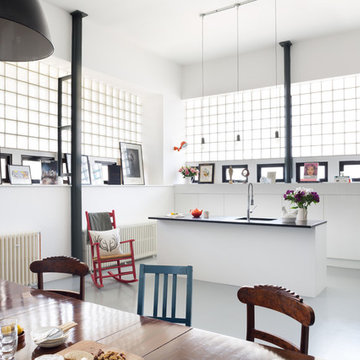
Paul Craig
Inspiration for a large eclectic u-shaped eat-in kitchen in London with an undermount sink, flat-panel cabinets, white cabinets, solid surface benchtops, white splashback, cement tile splashback, stainless steel appliances, painted wood floors and with island.
Inspiration for a large eclectic u-shaped eat-in kitchen in London with an undermount sink, flat-panel cabinets, white cabinets, solid surface benchtops, white splashback, cement tile splashback, stainless steel appliances, painted wood floors and with island.
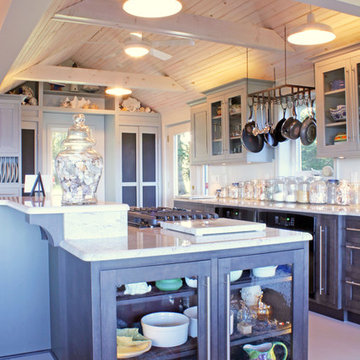
The full glass cabinets throughout the kitchen were designed for displaying the homeowners’ fun and attractive collection of dishware and decorative pieces.
We designed the interior lighting in the base cabinet to accentuate the pieces and really show off the glass and dishware.
-Allison Caves, CKD
Caves Kitchens
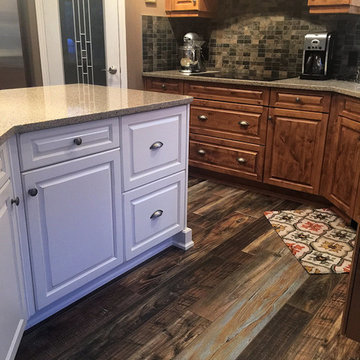
Cochrane Floors & More Inc - Our homeowner was nervous investing in a laminate to be installed throughout the main floor of their prominent home, but with two very rambunctious dogs in the house, they needed a durable option that could hide dust and paw prints & stand up to the nails. This amazing high-end product offered the right combination of tough and stylish to work perfectly in her home!
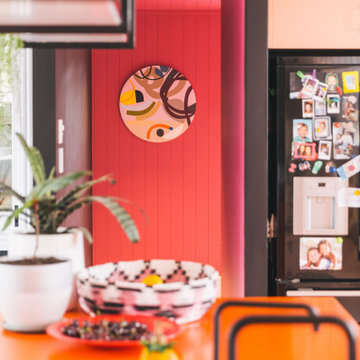
Murphys Road is a renovation in a 1906 Villa designed to compliment the old features with new and modern twist. Innovative colours and design concepts are used to enhance spaces and compliant family living. This award winning space has been featured in magazines and websites all around the world. It has been heralded for it's use of colour and design in inventive and inspiring ways.
Designed by New Zealand Designer, Alex Fulton of Alex Fulton Design
Photographed by Duncan Innes for Homestyle Magazine
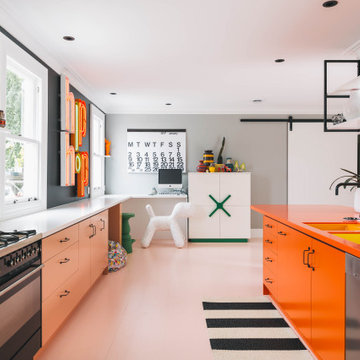
Murphys Road is a renovation in a 1906 Villa designed to compliment the old features with new and modern twist. Innovative colours and design concepts are used to enhance spaces and compliant family living. This award winning space has been featured in magazines and websites all around the world. It has been heralded for it's use of colour and design in inventive and inspiring ways.
Designed by New Zealand Designer, Alex Fulton of Alex Fulton Design
Photographed by Duncan Innes for Homestyle Magazine
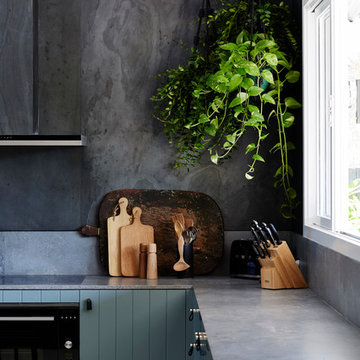
The Barefoot Bay Cottage is the first-holiday house to be designed and built for boutique accommodation business, Barefoot Escapes (www.barefootescapes.com.au). Working with many of The Designory’s favourite brands, it has been designed with an overriding luxe Australian coastal style synonymous with Sydney based team. The newly renovated three bedroom cottage is a north facing home which has been designed to capture the sun and the cooling summer breeze. Inside, the home is light-filled, open plan and imbues instant calm with a luxe palette of coastal and hinterland tones. The contemporary styling includes layering of earthy, tribal and natural textures throughout providing a sense of cohesiveness and instant tranquillity allowing guests to prioritise rest and rejuvenation.
Images captured by Jessie Prince
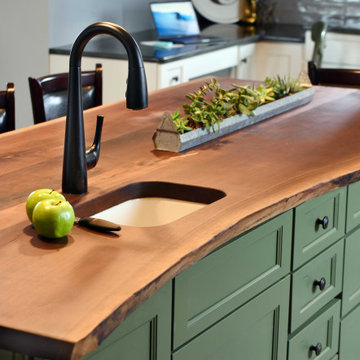
This kitchen is stocked full of personal details for this lovely retired couple living the dream in their beautiful country home. Terri loves to garden and can her harvested fruits and veggies and has filled her double door pantry full of her beloved canned creations. The couple has a large family to feed and when family comes to visit - the open concept kitchen, loads of storage and countertop space as well as giant kitchen island has transformed this space into the family gathering spot - lots of room for plenty of cooks in this kitchen! Tucked into the corner is a thoughtful kitchen office space. Possibly our favorite detail is the green custom painted island with inset bar sink, making this not only a great functional space but as requested by the homeowner, the island is an exact paint match to their dining room table that leads into the grand kitchen and ties everything together so beautifully.
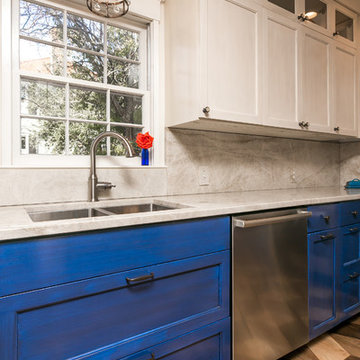
Design ideas for a small transitional l-shaped kitchen in Charleston with an undermount sink, flat-panel cabinets, blue cabinets, quartzite benchtops, multi-coloured splashback, glass tile splashback, stainless steel appliances and painted wood floors.
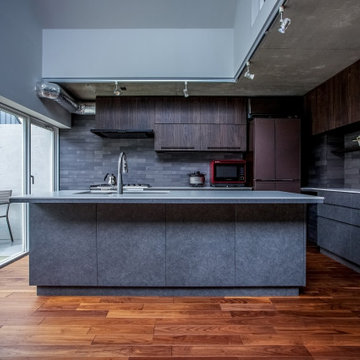
Photo of a mid-sized contemporary galley kitchen in Tokyo with an undermount sink, beaded inset cabinets, grey cabinets, solid surface benchtops, porcelain splashback, coloured appliances, painted wood floors, with island, brown floor and white benchtop.
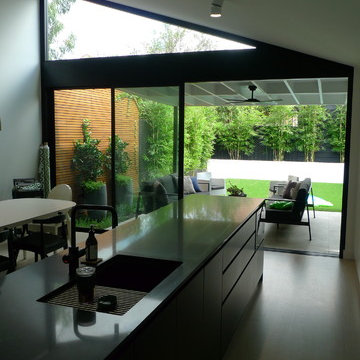
Easy monochromatic colour scheme, limed hardwood floors throughout
Inspiration for a mid-sized modern galley open plan kitchen in Sydney with an undermount sink, flat-panel cabinets, black cabinets, solid surface benchtops, white splashback, ceramic splashback, black appliances, painted wood floors, with island, white floor and black benchtop.
Inspiration for a mid-sized modern galley open plan kitchen in Sydney with an undermount sink, flat-panel cabinets, black cabinets, solid surface benchtops, white splashback, ceramic splashback, black appliances, painted wood floors, with island, white floor and black benchtop.
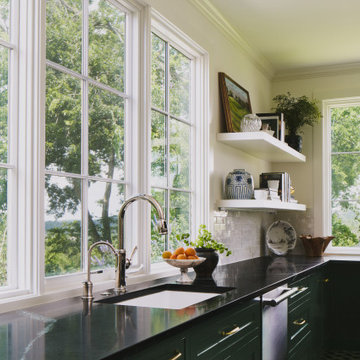
Butlers Kitchen Remodel, painted patterned wood floor planks
Large transitional galley separate kitchen in Austin with an undermount sink, shaker cabinets, green cabinets, soapstone benchtops, white splashback, terra-cotta splashback, stainless steel appliances, painted wood floors, no island and grey benchtop.
Large transitional galley separate kitchen in Austin with an undermount sink, shaker cabinets, green cabinets, soapstone benchtops, white splashback, terra-cotta splashback, stainless steel appliances, painted wood floors, no island and grey benchtop.
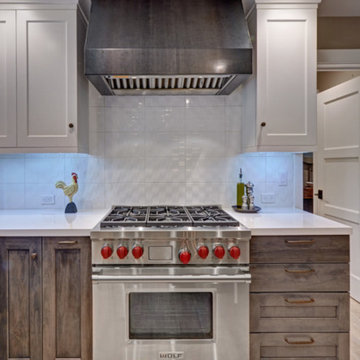
Mid Century Modern kitchen design incorporates existing brick fireplace uno the design. Grey and White Cabinets with white countertops
This is an example of a large country u-shaped eat-in kitchen in Dallas with an undermount sink, beaded inset cabinets, distressed cabinets, quartz benchtops, white splashback, ceramic splashback, stainless steel appliances, painted wood floors and with island.
This is an example of a large country u-shaped eat-in kitchen in Dallas with an undermount sink, beaded inset cabinets, distressed cabinets, quartz benchtops, white splashback, ceramic splashback, stainless steel appliances, painted wood floors and with island.
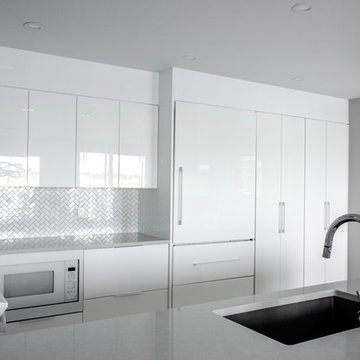
Design ideas for a mid-sized modern u-shaped eat-in kitchen in Providence with an undermount sink, flat-panel cabinets, white cabinets, quartz benchtops, grey splashback, white appliances, painted wood floors, grey floor and grey benchtop.
Kitchen with an Undermount Sink and Painted Wood Floors Design Ideas
6