Kitchen with an Undermount Sink and Soapstone Benchtops Design Ideas
Refine by:
Budget
Sort by:Popular Today
201 - 220 of 6,325 photos
Item 1 of 3
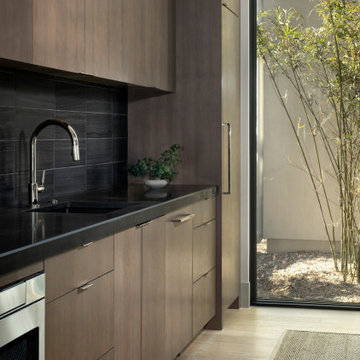
Inspiration for a large modern l-shaped eat-in kitchen in Austin with an undermount sink, flat-panel cabinets, medium wood cabinets, soapstone benchtops, black splashback, porcelain splashback, panelled appliances, medium hardwood floors, with island, brown floor and black benchtop.
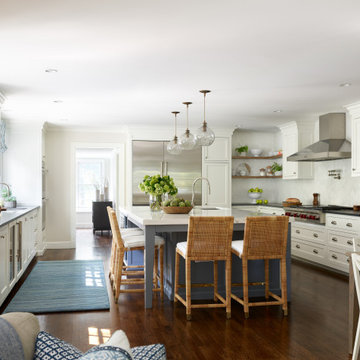
Traditional Kitchen, Chestnut Hill MA
Inspiration for a large transitional u-shaped eat-in kitchen in Boston with shaker cabinets, white cabinets, soapstone benchtops, white splashback, marble splashback, stainless steel appliances, dark hardwood floors, with island, brown floor, black benchtop and an undermount sink.
Inspiration for a large transitional u-shaped eat-in kitchen in Boston with shaker cabinets, white cabinets, soapstone benchtops, white splashback, marble splashback, stainless steel appliances, dark hardwood floors, with island, brown floor, black benchtop and an undermount sink.
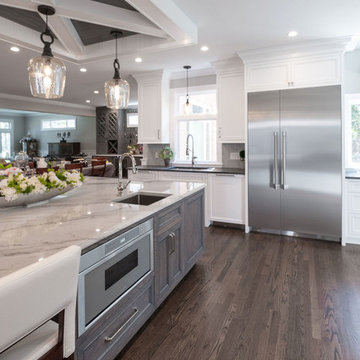
Photo of a large country l-shaped open plan kitchen in Chicago with an undermount sink, recessed-panel cabinets, white cabinets, soapstone benchtops, grey splashback, ceramic splashback, stainless steel appliances, dark hardwood floors, with island, brown floor and black benchtop.
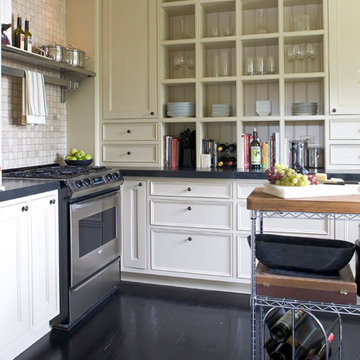
The interior was primarily a cosmetic renovation and also, kitchen renovation. So, the idea was to be very respectful of the original architectural details. With the kitchen, in particular, it was important to maximize function, space, and storage so every inch counted. The detailing was updated still respectful of the original architecture, but fresher approach.
The appliances were rearranged to maximize functionality and incorporated in some space from an existing porch that had been enclosed.
The floor is an ebony stain pine, and then I added a tall wainscot around the room to integrate with the cabinetry more.
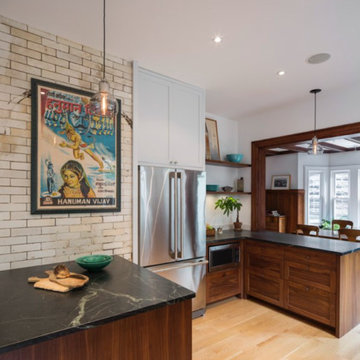
-A combination of Walnut and lacquer cabinets were fabricated and installed, with stone countertops
-The glazed brick is part of the original chimney
Photo of a mid-sized industrial l-shaped open plan kitchen in New York with an undermount sink, shaker cabinets, dark wood cabinets, soapstone benchtops, white splashback, stone slab splashback, stainless steel appliances, light hardwood floors, a peninsula and beige floor.
Photo of a mid-sized industrial l-shaped open plan kitchen in New York with an undermount sink, shaker cabinets, dark wood cabinets, soapstone benchtops, white splashback, stone slab splashback, stainless steel appliances, light hardwood floors, a peninsula and beige floor.
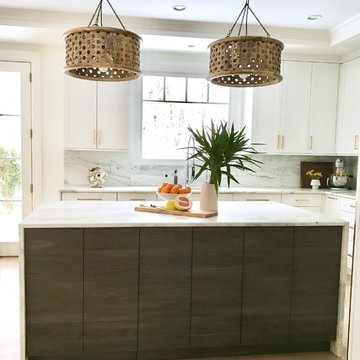
DENISE DAVIES
This is an example of a mid-sized contemporary u-shaped open plan kitchen in New York with flat-panel cabinets, medium wood cabinets, soapstone benchtops, grey splashback, light hardwood floors, with island, an undermount sink, stone slab splashback, beige floor and stainless steel appliances.
This is an example of a mid-sized contemporary u-shaped open plan kitchen in New York with flat-panel cabinets, medium wood cabinets, soapstone benchtops, grey splashback, light hardwood floors, with island, an undermount sink, stone slab splashback, beige floor and stainless steel appliances.
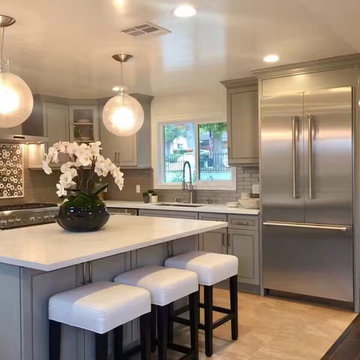
Design ideas for a mid-sized transitional u-shaped eat-in kitchen in Los Angeles with an undermount sink, shaker cabinets, grey cabinets, soapstone benchtops, grey splashback, porcelain splashback, stainless steel appliances, travertine floors and with island.
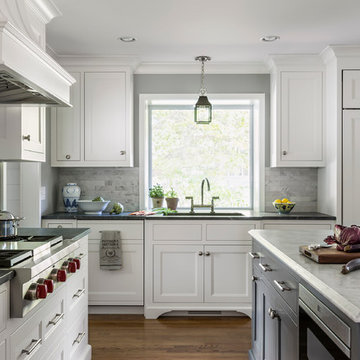
Kitchen Is Where the Hearth Is
Location: Edina, MN, USA
Liz Schupanitz Designs
Photographed by: Andrea Rugg
Mid-sized traditional l-shaped eat-in kitchen in Minneapolis with an undermount sink, recessed-panel cabinets, white cabinets, soapstone benchtops, white splashback, stone tile splashback, panelled appliances, dark hardwood floors and with island.
Mid-sized traditional l-shaped eat-in kitchen in Minneapolis with an undermount sink, recessed-panel cabinets, white cabinets, soapstone benchtops, white splashback, stone tile splashback, panelled appliances, dark hardwood floors and with island.
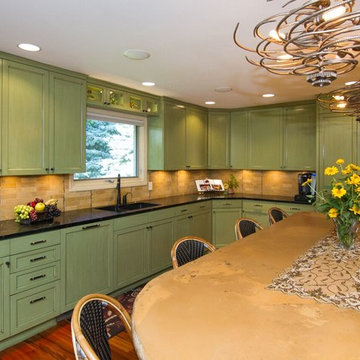
Minneapolis Interior Designer
Under mount flat black sink and faucet, large window over sink , cabinets over sink in glass fronts and LED lighting on the interior, green glazed cabinets, eat in kitchen.
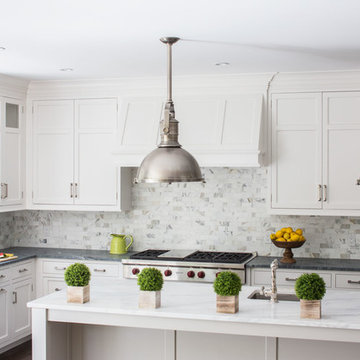
Island is Calacatta Gold Marble in Honed Finish
Perimeter is Classic Soapstone which was selected for its durability and soft grey color
Backsplash is Calacatta Gold Marble selected to pick up the color used on the island
Note that gray and white is a popular color combination that is trending in high-end residential kitchens. The palate is neutral and affords designers/ homeowners a lot of options for how to decorate. Photography: Neil Landino
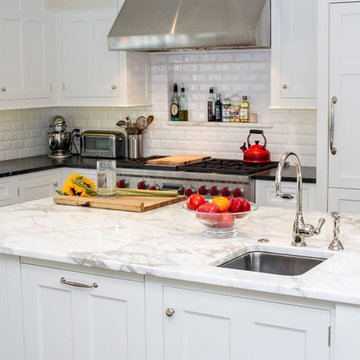
Waxman Photography
This is an example of a large traditional l-shaped open plan kitchen in Other with an undermount sink, recessed-panel cabinets, white cabinets, soapstone benchtops, white splashback, subway tile splashback, stainless steel appliances, medium hardwood floors and with island.
This is an example of a large traditional l-shaped open plan kitchen in Other with an undermount sink, recessed-panel cabinets, white cabinets, soapstone benchtops, white splashback, subway tile splashback, stainless steel appliances, medium hardwood floors and with island.
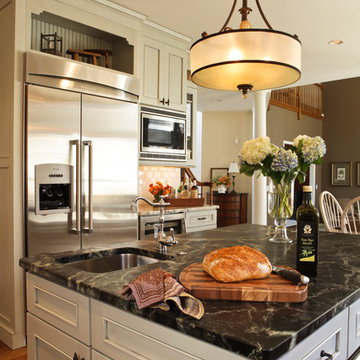
Denash photography, Designed by Jenny Rausch, C.K.D
Dark soapstone countertops, sub zero stainless steel built-in refridgerator, Dura supreme cabinetry, sink built into island with brushed nickel faucet, beautiful hanging light above island, hardwood floors, bar within the kitchen.
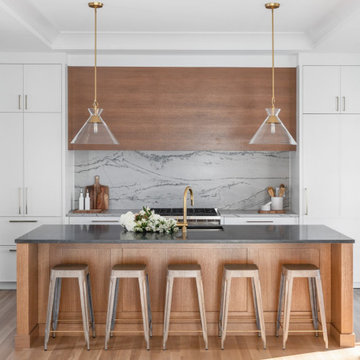
Transitional kitchen in Calgary with an undermount sink, flat-panel cabinets, white cabinets, soapstone benchtops, grey splashback, stainless steel appliances, medium hardwood floors, with island, black benchtop and recessed.
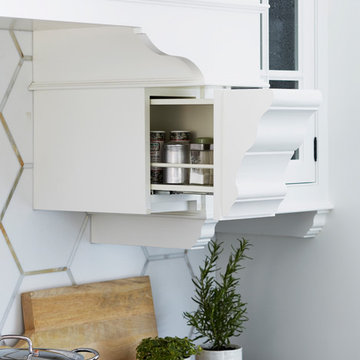
Laura Moss Photography
Mid-sized traditional l-shaped eat-in kitchen in New York with an undermount sink, beaded inset cabinets, white cabinets, soapstone benchtops, white splashback, marble splashback, black appliances, dark hardwood floors, with island and brown floor.
Mid-sized traditional l-shaped eat-in kitchen in New York with an undermount sink, beaded inset cabinets, white cabinets, soapstone benchtops, white splashback, marble splashback, black appliances, dark hardwood floors, with island and brown floor.
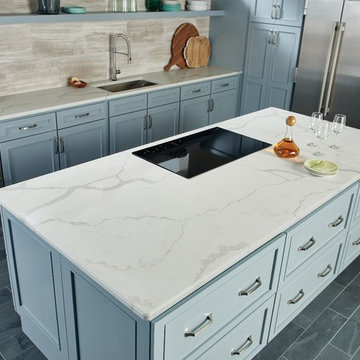
Mid-sized transitional l-shaped eat-in kitchen in Portland with an undermount sink, shaker cabinets, blue cabinets, soapstone benchtops, beige splashback, porcelain splashback, stainless steel appliances, porcelain floors, with island and blue floor.
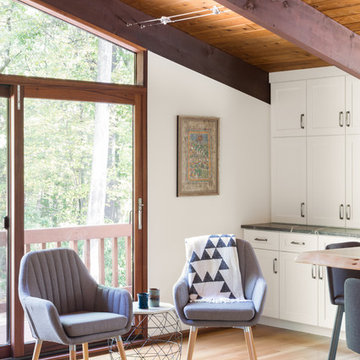
Photo: Kyle Caldwell
Inspiration for a large midcentury galley eat-in kitchen in Boston with an undermount sink, shaker cabinets, white cabinets, soapstone benchtops, stainless steel appliances, light hardwood floors and with island.
Inspiration for a large midcentury galley eat-in kitchen in Boston with an undermount sink, shaker cabinets, white cabinets, soapstone benchtops, stainless steel appliances, light hardwood floors and with island.
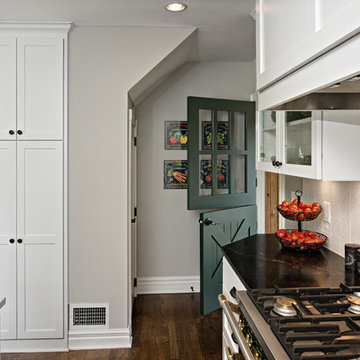
Mid-sized country l-shaped open plan kitchen in Minneapolis with an undermount sink, shaker cabinets, white cabinets, soapstone benchtops, white splashback, ceramic splashback, panelled appliances, dark hardwood floors and with island.
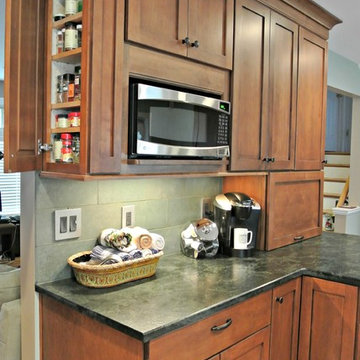
This craftsman kitchen borrows natural elements from architect and design icon, Frank Lloyd Wright. A slate backsplash, soapstone counters, and wood cabinetry is a perfect throwback to midcentury design.
What ties this kitchen to present day design are elements such as stainless steel appliances and smart and hidden storage. This kitchen takes advantage of every nook and cranny to provide extra storage for pantry items and cookware.
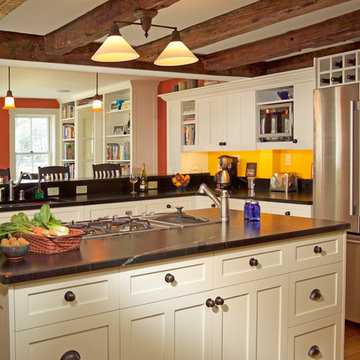
Kitchen
Inspiration for a large traditional u-shaped separate kitchen in Portland Maine with an undermount sink, shaker cabinets, white cabinets, soapstone benchtops, black splashback, stone slab splashback, stainless steel appliances, dark hardwood floors, a peninsula, brown floor and black benchtop.
Inspiration for a large traditional u-shaped separate kitchen in Portland Maine with an undermount sink, shaker cabinets, white cabinets, soapstone benchtops, black splashback, stone slab splashback, stainless steel appliances, dark hardwood floors, a peninsula, brown floor and black benchtop.
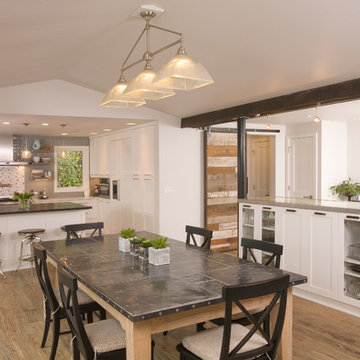
Photo Credit: Roger Turk
Photo of a mid-sized transitional l-shaped eat-in kitchen in Seattle with shaker cabinets, white cabinets, soapstone benchtops, medium hardwood floors, with island, an undermount sink, multi-coloured splashback, mosaic tile splashback, panelled appliances and brown floor.
Photo of a mid-sized transitional l-shaped eat-in kitchen in Seattle with shaker cabinets, white cabinets, soapstone benchtops, medium hardwood floors, with island, an undermount sink, multi-coloured splashback, mosaic tile splashback, panelled appliances and brown floor.
Kitchen with an Undermount Sink and Soapstone Benchtops Design Ideas
11