Kitchen with an Undermount Sink and Soapstone Benchtops Design Ideas
Refine by:
Budget
Sort by:Popular Today
161 - 180 of 6,324 photos
Item 1 of 3
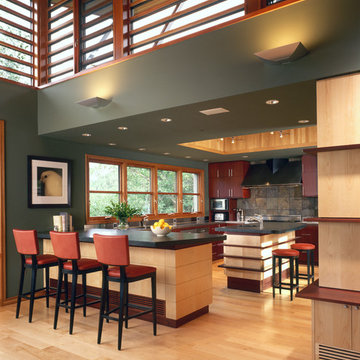
Pat Sudmeier
Large country u-shaped kitchen in Denver with slate splashback, an undermount sink, flat-panel cabinets, red cabinets, soapstone benchtops, grey splashback, light hardwood floors, with island and black benchtop.
Large country u-shaped kitchen in Denver with slate splashback, an undermount sink, flat-panel cabinets, red cabinets, soapstone benchtops, grey splashback, light hardwood floors, with island and black benchtop.
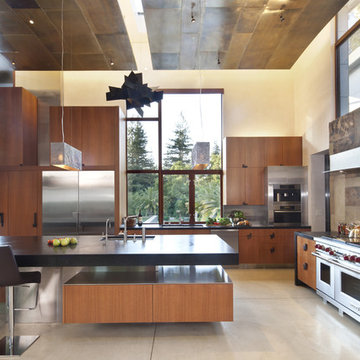
Photo credit: WA design
This is an example of a large contemporary l-shaped open plan kitchen in San Francisco with stainless steel appliances, flat-panel cabinets, medium wood cabinets, soapstone benchtops, brown splashback, an undermount sink, slate splashback, concrete floors and with island.
This is an example of a large contemporary l-shaped open plan kitchen in San Francisco with stainless steel appliances, flat-panel cabinets, medium wood cabinets, soapstone benchtops, brown splashback, an undermount sink, slate splashback, concrete floors and with island.
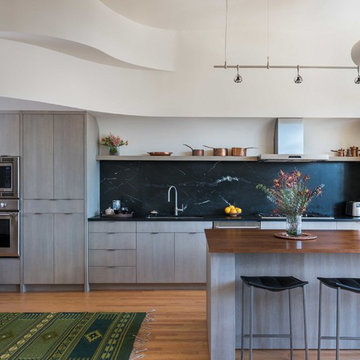
Nat Rea Photography
Design ideas for a mid-sized contemporary galley open plan kitchen in Boston with an undermount sink, flat-panel cabinets, soapstone benchtops, black splashback, stone slab splashback, panelled appliances, with island, grey cabinets, medium hardwood floors and brown floor.
Design ideas for a mid-sized contemporary galley open plan kitchen in Boston with an undermount sink, flat-panel cabinets, soapstone benchtops, black splashback, stone slab splashback, panelled appliances, with island, grey cabinets, medium hardwood floors and brown floor.
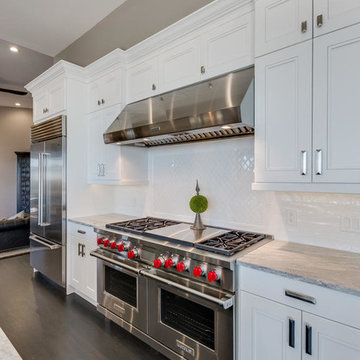
Inspiration for a large transitional u-shaped separate kitchen in Denver with an undermount sink, recessed-panel cabinets, white cabinets, soapstone benchtops, beige splashback, ceramic splashback, stainless steel appliances, dark hardwood floors, with island and brown floor.
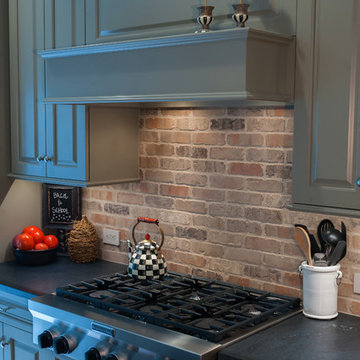
Photo by John Welsh.
This is an example of a kitchen in Philadelphia with an undermount sink, raised-panel cabinets, green cabinets, soapstone benchtops, brick splashback, stainless steel appliances and with island.
This is an example of a kitchen in Philadelphia with an undermount sink, raised-panel cabinets, green cabinets, soapstone benchtops, brick splashback, stainless steel appliances and with island.
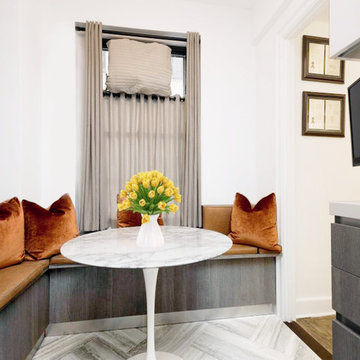
A sleek galley kitchen with a custom brass light fixture, stainless steel appliances, and a built-in banquette upholstered in soil, mildew and stain resistant fabrics.
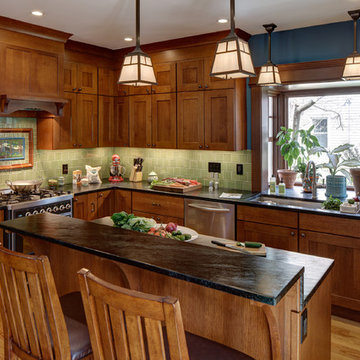
Wing Wong/Memories TTL
Photo of a large arts and crafts eat-in kitchen in New York with an undermount sink, shaker cabinets, medium wood cabinets, soapstone benchtops, green splashback, ceramic splashback, stainless steel appliances, medium hardwood floors and with island.
Photo of a large arts and crafts eat-in kitchen in New York with an undermount sink, shaker cabinets, medium wood cabinets, soapstone benchtops, green splashback, ceramic splashback, stainless steel appliances, medium hardwood floors and with island.
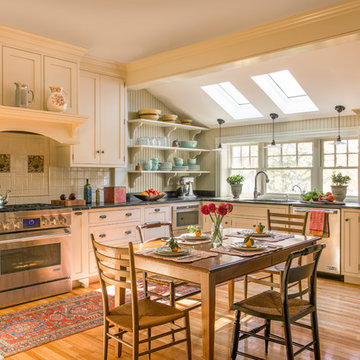
Houzz Kitchen of the Week April 8, 2016. Kitchen renovation for Victorian home north of Boston. Designed by north shore kitchen showroom Heartwood Kitchens. The white kitchen custom cabinetry is from Mouser Cabinetry. Butler's pantry cabinetry in QCCI quarter sawn oak cabinetry. The kitchen includes many furniture like features including a wood mantle hood, open shelving, bead board and inset cabinetry. Other details include: soapstone counter tops, Jenn-Air appliances, Elkay faucet, antique transfer ware tiles from EBay, pendant lights from Rejuvenation, quarter sawn oak floors, hardware from House of Antique Hardware and the homeowners antique runner. General Contracting: DM Construction. Photo credit: Eric Roth Photography.
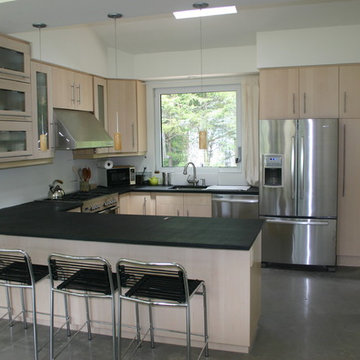
With the right design, an Ikea kitchen can look like a million bucks!
Small contemporary u-shaped kitchen in New York with an undermount sink, flat-panel cabinets, light wood cabinets, soapstone benchtops, white splashback, concrete floors, a peninsula and stainless steel appliances.
Small contemporary u-shaped kitchen in New York with an undermount sink, flat-panel cabinets, light wood cabinets, soapstone benchtops, white splashback, concrete floors, a peninsula and stainless steel appliances.
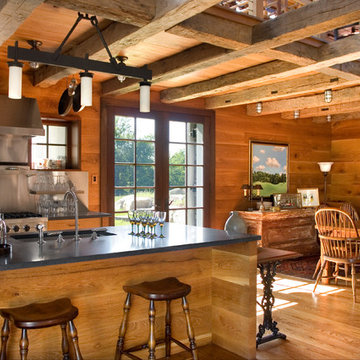
Linda Hall
Design ideas for a mid-sized country eat-in kitchen in New York with open cabinets, medium wood cabinets, with island, an undermount sink, metallic splashback, stainless steel appliances, medium hardwood floors and soapstone benchtops.
Design ideas for a mid-sized country eat-in kitchen in New York with open cabinets, medium wood cabinets, with island, an undermount sink, metallic splashback, stainless steel appliances, medium hardwood floors and soapstone benchtops.
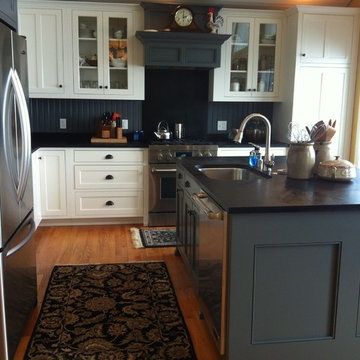
Curtis Furniture Co., located in Evans Mills, NY designed and built this beautiful custom kitchen for a client in Hammond, NY. From design to installation, Curtis Furniture Co. built this kitchen right with the client and created their dream kitchen. Our designers are always on hand in the full showroom on Route 342 in Evans Mills, NY. to help you design your custom, handcrafted kitchen. You are welcomed to walk out into our full shop to see where each piece is built to perfection!
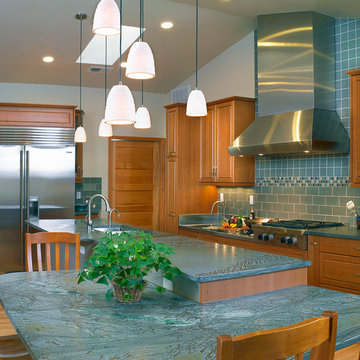
DeWils Custom Cabinetry Line
Photo Credits: Mark E Owen
Design ideas for a transitional kitchen in Albuquerque with an undermount sink, raised-panel cabinets, medium wood cabinets, soapstone benchtops, blue splashback, ceramic splashback, stainless steel appliances and medium hardwood floors.
Design ideas for a transitional kitchen in Albuquerque with an undermount sink, raised-panel cabinets, medium wood cabinets, soapstone benchtops, blue splashback, ceramic splashback, stainless steel appliances and medium hardwood floors.
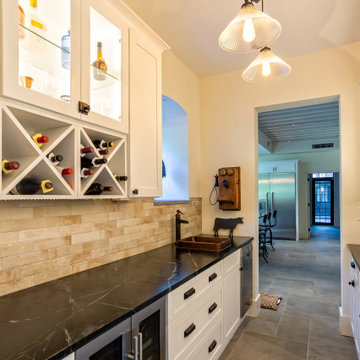
Restored Barn. White Shaker kitchen with rustic reclaimed wood Island. Large casement windows and professional appliances. Hood in front of windows.
Lofted ceilings. Speed oven. Very large porcelain tiles. extra large pendant lights.
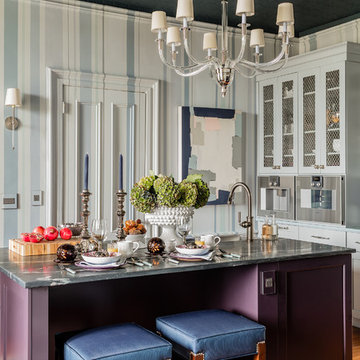
Collaboration with Dianne Aucello of Edesia Kitchen & Bath Studio.
Michael J. Lee Photography
Design ideas for a small transitional separate kitchen in Boston with an undermount sink, purple cabinets, soapstone benchtops, stainless steel appliances, medium hardwood floors, with island, brown floor and shaker cabinets.
Design ideas for a small transitional separate kitchen in Boston with an undermount sink, purple cabinets, soapstone benchtops, stainless steel appliances, medium hardwood floors, with island, brown floor and shaker cabinets.
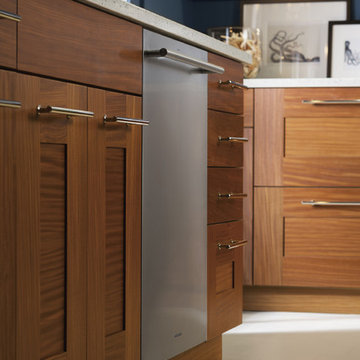
Mid-sized country l-shaped open plan kitchen in Other with stainless steel appliances, an undermount sink, shaker cabinets, light wood cabinets, soapstone benchtops, white splashback, subway tile splashback and with island.
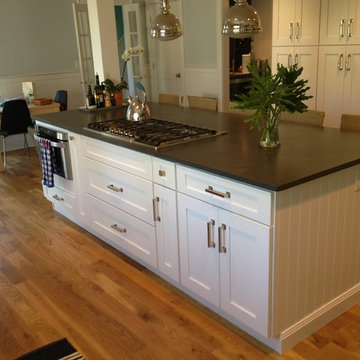
Photo of a mid-sized transitional galley eat-in kitchen in New York with an undermount sink, shaker cabinets, white cabinets, soapstone benchtops, black splashback, porcelain splashback, stainless steel appliances and dark hardwood floors.
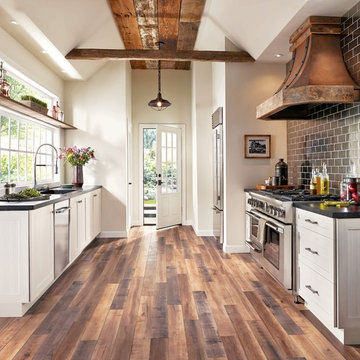
This is an example of a mid-sized country galley eat-in kitchen in San Diego with shaker cabinets, white cabinets, black splashback, subway tile splashback, stainless steel appliances, dark hardwood floors, no island, an undermount sink, soapstone benchtops and brown floor.
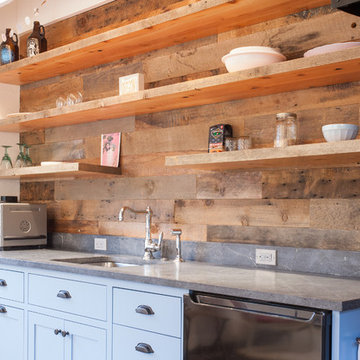
Painted White Reclaimed Wood wall paneling clads this guest space. In the kitchen, a reclaimed wood feature wall and floating reclaimed wood shelves were re-milled from wood pulled and re-used from the original structure. The open joists on the painted white ceiling give a feeling of extra head space and the natural wood textures provide warmth.
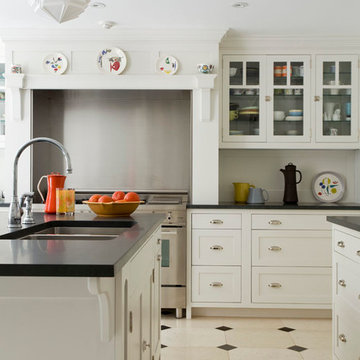
Hulya Kolabas
Mid-sized transitional separate kitchen in New York with an undermount sink, glass-front cabinets, white cabinets, soapstone benchtops, white splashback, stainless steel appliances, limestone floors, with island and beige floor.
Mid-sized transitional separate kitchen in New York with an undermount sink, glass-front cabinets, white cabinets, soapstone benchtops, white splashback, stainless steel appliances, limestone floors, with island and beige floor.
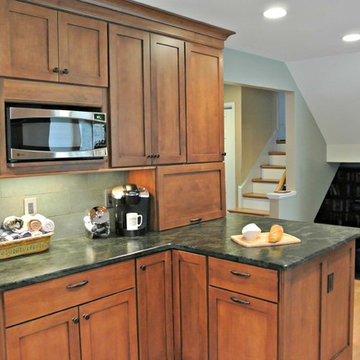
This craftsman kitchen borrows natural elements from architect and design icon, Frank Lloyd Wright. A slate backsplash, soapstone counters, and wood cabinetry is a perfect throwback to midcentury design.
What ties this kitchen to present day design are elements such as stainless steel appliances and smart and hidden storage. This kitchen takes advantage of every nook and cranny to provide extra storage for pantry items and cookware.
Kitchen with an Undermount Sink and Soapstone Benchtops Design Ideas
9