Kitchen with an Undermount Sink and Soapstone Benchtops Design Ideas
Refine by:
Budget
Sort by:Popular Today
141 - 160 of 6,324 photos
Item 1 of 3
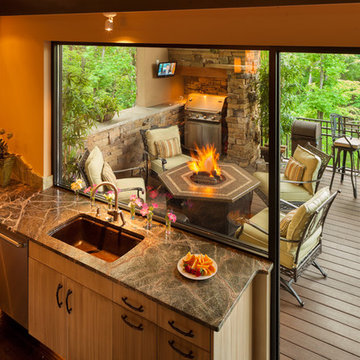
Mid-sized contemporary kitchen in Other with an undermount sink, flat-panel cabinets, light wood cabinets, soapstone benchtops, grey splashback, stainless steel appliances, medium hardwood floors, stone slab splashback and with island.
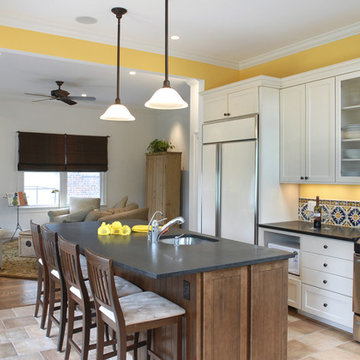
Design ideas for a large eclectic l-shaped open plan kitchen in DC Metro with panelled appliances, an undermount sink, shaker cabinets, white cabinets, soapstone benchtops, multi-coloured splashback, porcelain splashback, travertine floors, with island and beige floor.
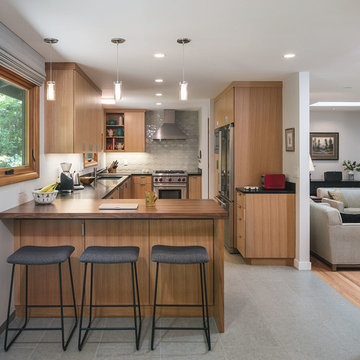
New cabinets in rift-sawn white oak. Tile by Ann Sacks. Lighting from YLighting.
Photos by KuDa Photography
Midcentury u-shaped kitchen in Portland with an undermount sink, flat-panel cabinets, medium wood cabinets, soapstone benchtops, grey splashback, stainless steel appliances, a peninsula, grey floor and black benchtop.
Midcentury u-shaped kitchen in Portland with an undermount sink, flat-panel cabinets, medium wood cabinets, soapstone benchtops, grey splashback, stainless steel appliances, a peninsula, grey floor and black benchtop.
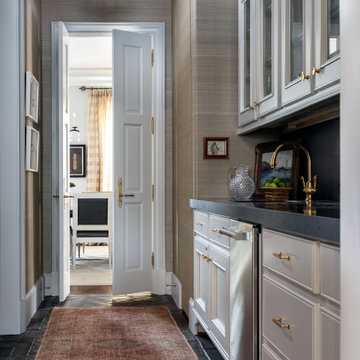
Inspiration for a transitional kitchen pantry in Houston with an undermount sink, soapstone benchtops, grey splashback, stone slab splashback, terra-cotta floors and grey benchtop.
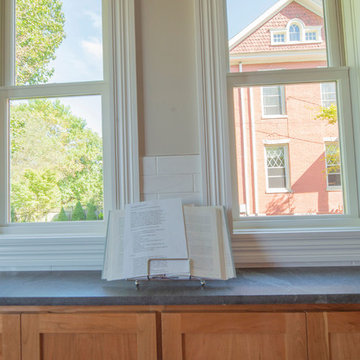
Caitlin Funkhouser Photography
Design ideas for a mid-sized contemporary u-shaped separate kitchen in Richmond with an undermount sink, shaker cabinets, medium wood cabinets, soapstone benchtops, white splashback, porcelain splashback, stainless steel appliances, porcelain floors, with island, grey floor and black benchtop.
Design ideas for a mid-sized contemporary u-shaped separate kitchen in Richmond with an undermount sink, shaker cabinets, medium wood cabinets, soapstone benchtops, white splashback, porcelain splashback, stainless steel appliances, porcelain floors, with island, grey floor and black benchtop.
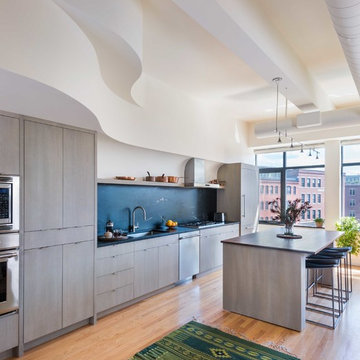
Nat Rea Photography
Mid-sized eclectic single-wall open plan kitchen in Boston with an undermount sink, flat-panel cabinets, light wood cabinets, soapstone benchtops, black splashback, stone slab splashback, panelled appliances, light hardwood floors and with island.
Mid-sized eclectic single-wall open plan kitchen in Boston with an undermount sink, flat-panel cabinets, light wood cabinets, soapstone benchtops, black splashback, stone slab splashback, panelled appliances, light hardwood floors and with island.
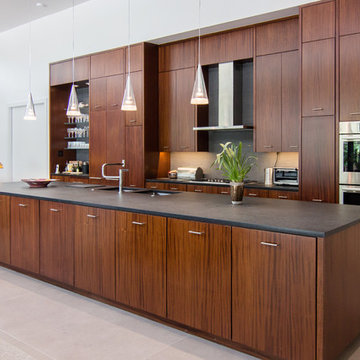
View from kitchen into great room.
This is an example of a large midcentury single-wall open plan kitchen in Dallas with an undermount sink, flat-panel cabinets, medium wood cabinets, stainless steel appliances, porcelain floors, with island, beige floor and soapstone benchtops.
This is an example of a large midcentury single-wall open plan kitchen in Dallas with an undermount sink, flat-panel cabinets, medium wood cabinets, stainless steel appliances, porcelain floors, with island, beige floor and soapstone benchtops.
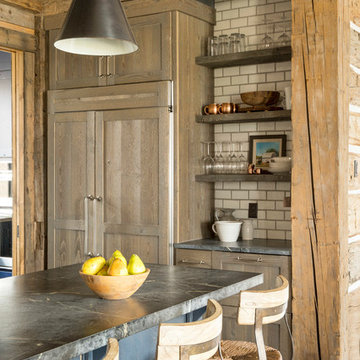
Martha O'Hara Interiors, Interior Design & Photo Styling | Troy Thies, Photography | Artwork by Jessie Rasche |
Please Note: All “related,” “similar,” and “sponsored” products tagged or listed by Houzz are not actual products pictured. They have not been approved by Martha O’Hara Interiors nor any of the professionals credited. For information about our work, please contact design@oharainteriors.com.
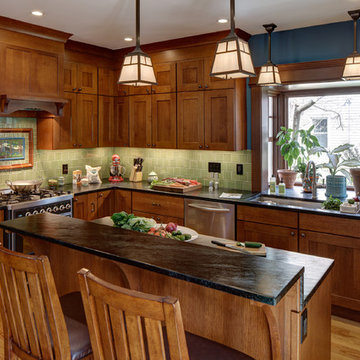
Wing Wong/Memories TTL
Photo of a large arts and crafts eat-in kitchen in New York with an undermount sink, shaker cabinets, medium wood cabinets, soapstone benchtops, green splashback, ceramic splashback, stainless steel appliances, medium hardwood floors and with island.
Photo of a large arts and crafts eat-in kitchen in New York with an undermount sink, shaker cabinets, medium wood cabinets, soapstone benchtops, green splashback, ceramic splashback, stainless steel appliances, medium hardwood floors and with island.
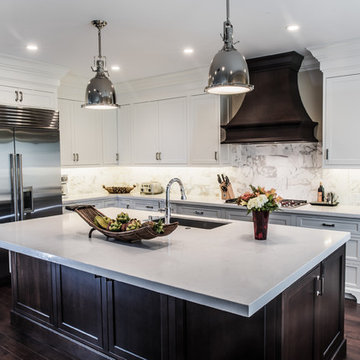
Inspiration for a mid-sized contemporary l-shaped open plan kitchen in Miami with an undermount sink, shaker cabinets, white cabinets, soapstone benchtops, white splashback, stone slab splashback, stainless steel appliances, dark hardwood floors and with island.
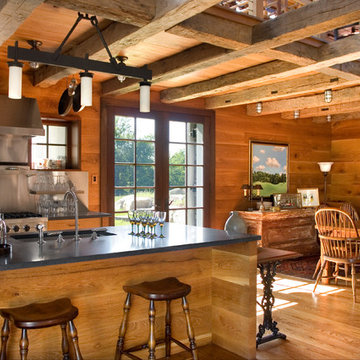
Linda Hall
Design ideas for a mid-sized country eat-in kitchen in New York with open cabinets, medium wood cabinets, with island, an undermount sink, metallic splashback, stainless steel appliances, medium hardwood floors and soapstone benchtops.
Design ideas for a mid-sized country eat-in kitchen in New York with open cabinets, medium wood cabinets, with island, an undermount sink, metallic splashback, stainless steel appliances, medium hardwood floors and soapstone benchtops.
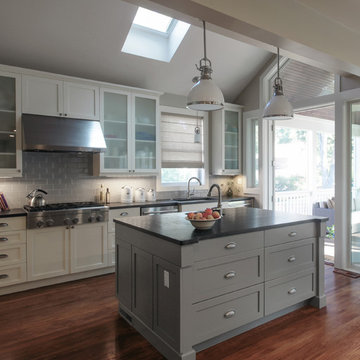
EnviroHomeDesign LLC
Photo of a mid-sized transitional single-wall open plan kitchen in DC Metro with an undermount sink, recessed-panel cabinets, grey cabinets, soapstone benchtops, grey splashback, subway tile splashback, stainless steel appliances, dark hardwood floors and with island.
Photo of a mid-sized transitional single-wall open plan kitchen in DC Metro with an undermount sink, recessed-panel cabinets, grey cabinets, soapstone benchtops, grey splashback, subway tile splashback, stainless steel appliances, dark hardwood floors and with island.
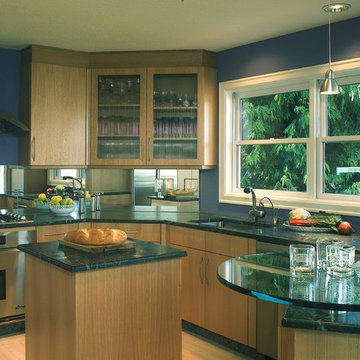
Custom rolling baking center.
This is an example of a mid-sized contemporary u-shaped open plan kitchen in Portland with an undermount sink, flat-panel cabinets, light wood cabinets, soapstone benchtops, mirror splashback, stainless steel appliances, light hardwood floors, a peninsula and black benchtop.
This is an example of a mid-sized contemporary u-shaped open plan kitchen in Portland with an undermount sink, flat-panel cabinets, light wood cabinets, soapstone benchtops, mirror splashback, stainless steel appliances, light hardwood floors, a peninsula and black benchtop.
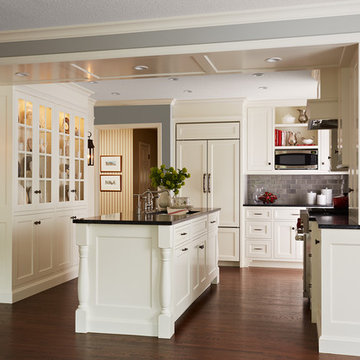
Custom cabinetry, soapstone countertops, Pratt & Larson subway tile, Urban Electric Co lanterns, Sub-Zero & Wolf appliances, Rocky Mountain hardware, Rohl bridge faucet
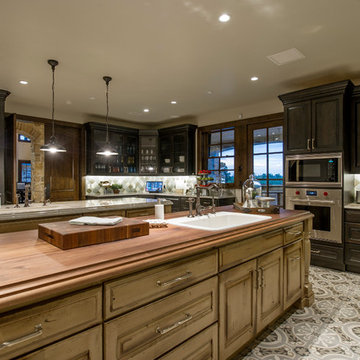
This exclusive guest home features excellent and easy to use technology throughout. The idea and purpose of this guesthouse is to host multiple charity events, sporting event parties, and family gatherings. The roughly 90-acre site has impressive views and is a one of a kind property in Colorado.
The project features incredible sounding audio and 4k video distributed throughout (inside and outside). There is centralized lighting control both indoors and outdoors, an enterprise Wi-Fi network, HD surveillance, and a state of the art Crestron control system utilizing iPads and in-wall touch panels. Some of the special features of the facility is a powerful and sophisticated QSC Line Array audio system in the Great Hall, Sony and Crestron 4k Video throughout, a large outdoor audio system featuring in ground hidden subwoofers by Sonance surrounding the pool, and smart LED lighting inside the gorgeous infinity pool.
J Gramling Photos
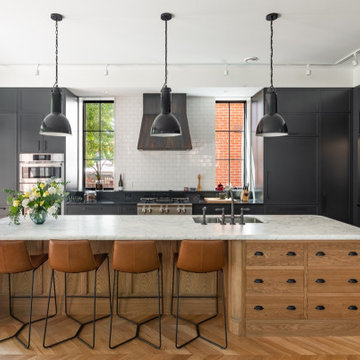
Design ideas for an expansive transitional l-shaped open plan kitchen in Toronto with an undermount sink, recessed-panel cabinets, black cabinets, soapstone benchtops, white splashback, ceramic splashback, stainless steel appliances, light hardwood floors, with island, brown floor and black benchtop.
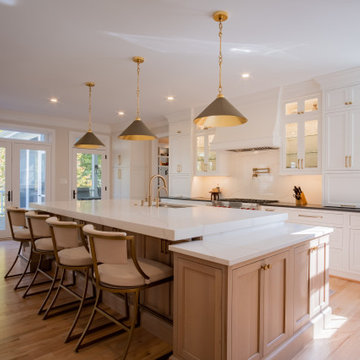
Main Line Kitchen Design’s unique business model allows our customers to work with the most experienced designers and get the most competitive kitchen cabinet pricing..
.
How can Main Line Kitchen Design offer both the best kitchen designs along with the most competitive kitchen cabinet pricing? Our expert kitchen designers meet customers by appointment only in our offices, instead of a large showroom open to the general public. We display the cabinet lines we sell under glass countertops so customers can see how our cabinetry is constructed. Customers can view hundreds of sample doors and and sample finishes and see 3d renderings of their future kitchen on flat screen TV’s. But we do not waste our time or our customers money on showroom extras that are not essential. Nor are we available to assist people who want to stop in and browse. We pass our savings onto our customers and concentrate on what matters most. Designing great kitchens!
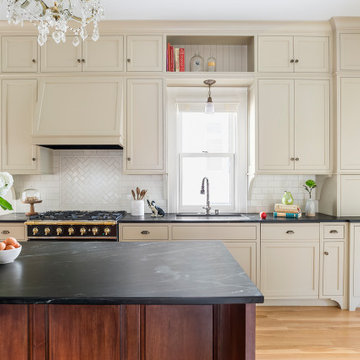
With 10-foot ceilings, storage was maximized by extending cabinetry to the ceiling. Panel-ready appliances and an appliance garage keep the visual clutter down and the countertops clear.
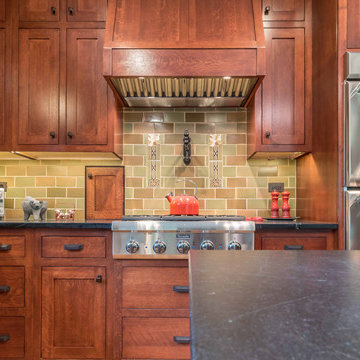
The open concept Great Room includes the Kitchen, Breakfast, Dining, and Living spaces. The dining room is visually and physically separated by built-in shelves and a coffered ceiling. Windows and french doors open from this space into the adjacent Sunroom. The wood cabinets and trim detail present throughout the rest of the home are highlighted here, brightened by the many windows, with views to the lush back yard. The large island features a pull-out marble prep table for baking, and the counter is home to the grocery pass-through to the Mudroom / Butler's Pantry.
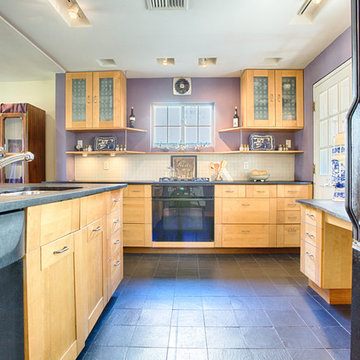
Dustin Coughlin
Design ideas for a mid-sized eclectic l-shaped eat-in kitchen in Philadelphia with an undermount sink, glass-front cabinets, light wood cabinets, soapstone benchtops, white splashback, mosaic tile splashback, black appliances, slate floors, a peninsula and black floor.
Design ideas for a mid-sized eclectic l-shaped eat-in kitchen in Philadelphia with an undermount sink, glass-front cabinets, light wood cabinets, soapstone benchtops, white splashback, mosaic tile splashback, black appliances, slate floors, a peninsula and black floor.
Kitchen with an Undermount Sink and Soapstone Benchtops Design Ideas
8