Kitchen with an Undermount Sink and Soapstone Benchtops Design Ideas
Refine by:
Budget
Sort by:Popular Today
61 - 80 of 6,324 photos
Item 1 of 3

Inspiration for an expansive transitional l-shaped open plan kitchen in Toronto with an undermount sink, recessed-panel cabinets, black cabinets, soapstone benchtops, white splashback, ceramic splashback, stainless steel appliances, light hardwood floors, with island, brown floor and black benchtop.

Rustic industrial kitchen with textured dark wood cabinetry, black countertops and backsplash, an iron wrapped hood, and milk globe sconces lead into the dining room that boasts a table for 8, wrapped beams, oversized wall tapestry, and an Anders pendant.
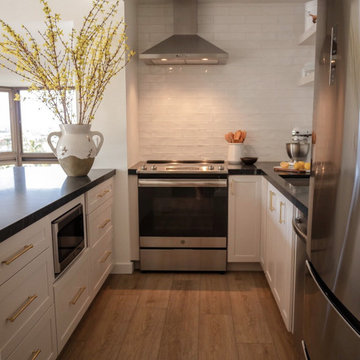
Small kitchen big on storage and luxury finishes.
When you’re limited on increasing a small kitchen’s footprint, it’s time to get creative. By lightening the space with bright, neutral colors and removing upper cabinetry — replacing them with open shelves — we created an open, bistro-inspired kitchen packed with prep space.
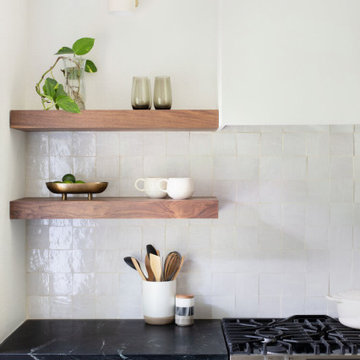
Photo of a scandinavian galley open plan kitchen in Austin with an undermount sink, flat-panel cabinets, black cabinets, soapstone benchtops, white splashback, ceramic splashback, stainless steel appliances, light hardwood floors, with island, beige floor and black benchtop.
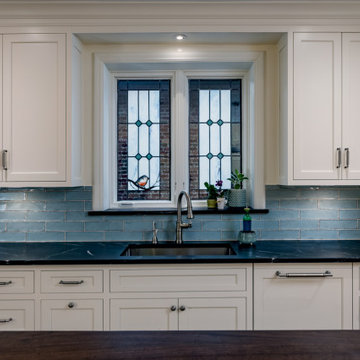
Inspiration for a large transitional galley eat-in kitchen in St Louis with an undermount sink, recessed-panel cabinets, white cabinets, soapstone benchtops, blue splashback, subway tile splashback, stainless steel appliances, medium hardwood floors, with island and black benchtop.
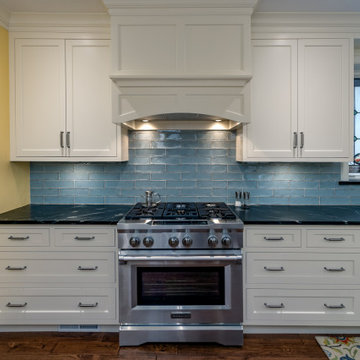
Large transitional galley eat-in kitchen in St Louis with an undermount sink, recessed-panel cabinets, white cabinets, soapstone benchtops, blue splashback, subway tile splashback, stainless steel appliances, medium hardwood floors, with island and black benchtop.
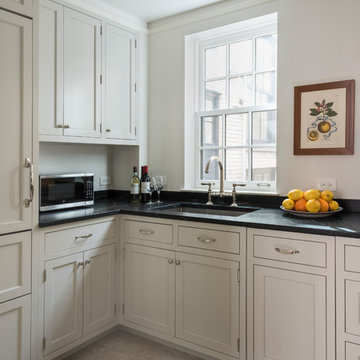
A galley kitchen was reconfigured and opened up to the living room to create a charming, bright u-shaped kitchen.
Design ideas for a small traditional u-shaped kitchen in New York with an undermount sink, shaker cabinets, beige cabinets, soapstone benchtops, beige splashback, limestone splashback, panelled appliances, limestone floors and black benchtop.
Design ideas for a small traditional u-shaped kitchen in New York with an undermount sink, shaker cabinets, beige cabinets, soapstone benchtops, beige splashback, limestone splashback, panelled appliances, limestone floors and black benchtop.
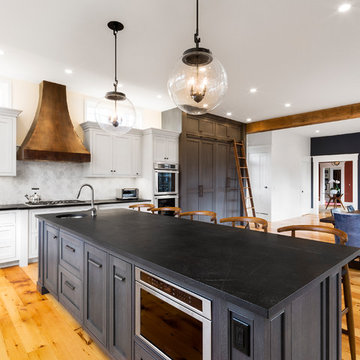
Inspiration for a large transitional l-shaped eat-in kitchen in Boston with an undermount sink, shaker cabinets, white cabinets, soapstone benchtops, white splashback, stone tile splashback, panelled appliances, light hardwood floors and with island.
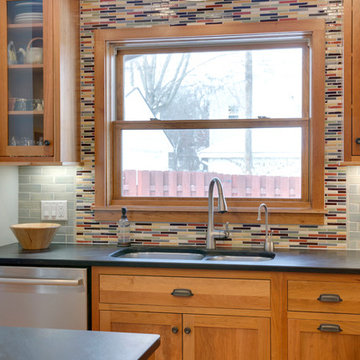
This house had a tiny little galley kitchen. We added an addition off the back of the home which gave the family a nice sized kitchen and a family room.
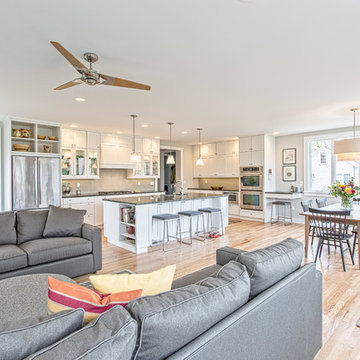
Comfortable family living space in this Ann Arbor home.
This is an example of a large arts and crafts single-wall open plan kitchen in Detroit with an undermount sink, shaker cabinets, white cabinets, soapstone benchtops, green splashback, glass tile splashback, stainless steel appliances, light hardwood floors and with island.
This is an example of a large arts and crafts single-wall open plan kitchen in Detroit with an undermount sink, shaker cabinets, white cabinets, soapstone benchtops, green splashback, glass tile splashback, stainless steel appliances, light hardwood floors and with island.
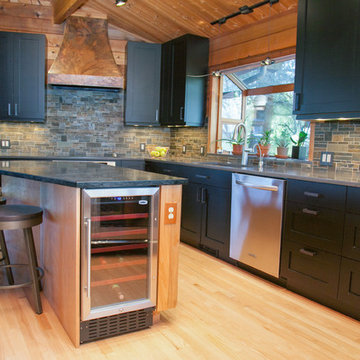
Whitney Lyons
Inspiration for a large country l-shaped open plan kitchen in Portland with shaker cabinets, black cabinets, stainless steel appliances, light hardwood floors, with island, an undermount sink, soapstone benchtops, multi-coloured splashback, stone tile splashback and beige floor.
Inspiration for a large country l-shaped open plan kitchen in Portland with shaker cabinets, black cabinets, stainless steel appliances, light hardwood floors, with island, an undermount sink, soapstone benchtops, multi-coloured splashback, stone tile splashback and beige floor.
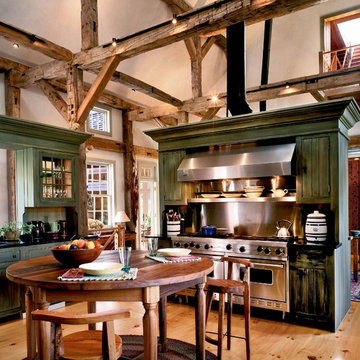
The cabinet housing the range also serves to screen the Kitchen from the Dining Area.
Robert Benson Photography
Design ideas for a large country open plan kitchen in New York with an undermount sink, shaker cabinets, green cabinets, soapstone benchtops, green splashback, stainless steel appliances, light hardwood floors and with island.
Design ideas for a large country open plan kitchen in New York with an undermount sink, shaker cabinets, green cabinets, soapstone benchtops, green splashback, stainless steel appliances, light hardwood floors and with island.
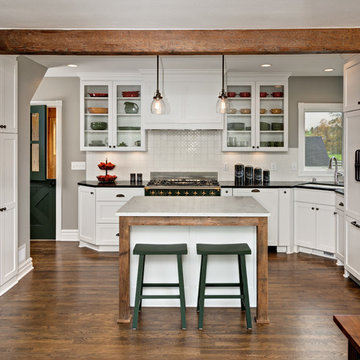
This is an example of a mid-sized country l-shaped open plan kitchen in Minneapolis with an undermount sink, shaker cabinets, white cabinets, white splashback, dark hardwood floors, with island, soapstone benchtops, ceramic splashback and panelled appliances.

A streamlined countertop hutch, featuring sleek black metal doors, offers convenient storage for dishware, kitchen necessities, and decor. Integrated lighting elegantly illuminates the items on the shelves, making it an inviting display. The bold black metal doors create a striking contrast against the warm white and stained white oak cabinetry. The focus of the countertop hutch design was to create a practical grab-and-go storage solution, with the powder-coated metal doors taking center stage.

By removing a wall and combining two previously compartmentalized spaces, the new kitchen is an efficient, welcoming space centered around a large island with seating for guests.
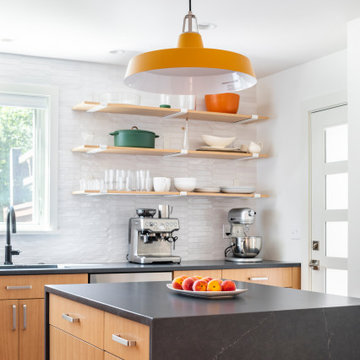
Modern kitchen island with waterfall countertop; kitchen open shelving over white backsplash
© Cindy Apple Photography
Inspiration for a mid-sized midcentury l-shaped separate kitchen in Seattle with an undermount sink, flat-panel cabinets, medium wood cabinets, soapstone benchtops, white splashback, ceramic splashback, stainless steel appliances, medium hardwood floors, with island and black benchtop.
Inspiration for a mid-sized midcentury l-shaped separate kitchen in Seattle with an undermount sink, flat-panel cabinets, medium wood cabinets, soapstone benchtops, white splashback, ceramic splashback, stainless steel appliances, medium hardwood floors, with island and black benchtop.
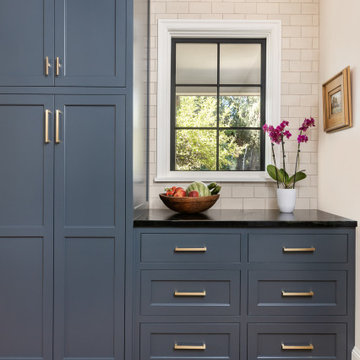
Photo of a large country l-shaped eat-in kitchen in Portland with an undermount sink, shaker cabinets, blue cabinets, soapstone benchtops, white splashback, subway tile splashback, stainless steel appliances, light hardwood floors, with island and black benchtop.
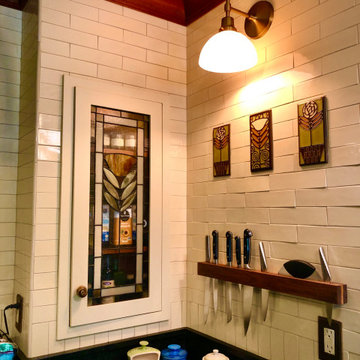
Build in spice and oil corner cabinet with custom Prairie Style stained glass to match inset Prairie style tiles.
This is an example of a mid-sized arts and crafts l-shaped separate kitchen in Seattle with an undermount sink, shaker cabinets, dark wood cabinets, soapstone benchtops, white splashback, subway tile splashback, coloured appliances, limestone floors, no island, black floor and black benchtop.
This is an example of a mid-sized arts and crafts l-shaped separate kitchen in Seattle with an undermount sink, shaker cabinets, dark wood cabinets, soapstone benchtops, white splashback, subway tile splashback, coloured appliances, limestone floors, no island, black floor and black benchtop.
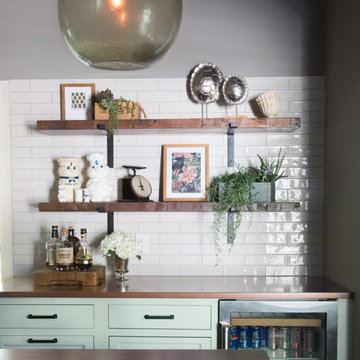
Photo of an expansive transitional u-shaped open plan kitchen in St Louis with an undermount sink, flat-panel cabinets, white cabinets, soapstone benchtops, multi-coloured splashback, ceramic splashback, stainless steel appliances, porcelain floors, multiple islands, grey floor and grey benchtop.
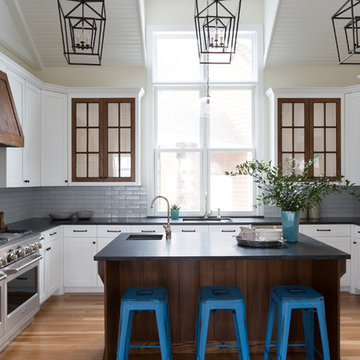
Rustic Kitchen with soapstone counters, stained oak custom island, range hood and upper cabinets, warm oak flooring and wolf range, Iron Pendants
Design ideas for a transitional u-shaped kitchen in Boston with an undermount sink, shaker cabinets, white cabinets, grey splashback, subway tile splashback, stainless steel appliances, light hardwood floors, with island, beige floor, black benchtop and soapstone benchtops.
Design ideas for a transitional u-shaped kitchen in Boston with an undermount sink, shaker cabinets, white cabinets, grey splashback, subway tile splashback, stainless steel appliances, light hardwood floors, with island, beige floor, black benchtop and soapstone benchtops.
Kitchen with an Undermount Sink and Soapstone Benchtops Design Ideas
4