Kitchen with an Undermount Sink Design Ideas
Refine by:
Budget
Sort by:Popular Today
61 - 80 of 260 photos
Item 1 of 3
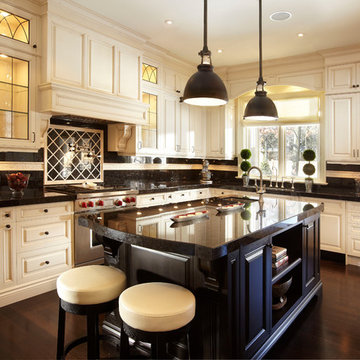
A bright white kitchen with a dark island to create visual contrast in this traditional kitchen.
Design ideas for a large traditional u-shaped open plan kitchen in Toronto with raised-panel cabinets, stainless steel appliances, an undermount sink, white cabinets, granite benchtops, multi-coloured splashback, dark hardwood floors, with island and black benchtop.
Design ideas for a large traditional u-shaped open plan kitchen in Toronto with raised-panel cabinets, stainless steel appliances, an undermount sink, white cabinets, granite benchtops, multi-coloured splashback, dark hardwood floors, with island and black benchtop.
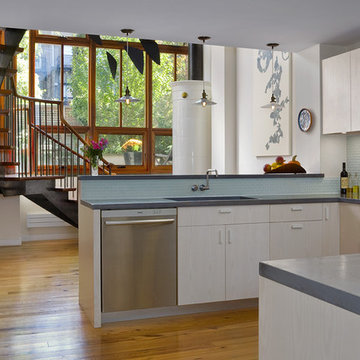
Modern kitchen in New York with glass tile splashback, an undermount sink, concrete benchtops, black appliances, flat-panel cabinets and blue splashback.
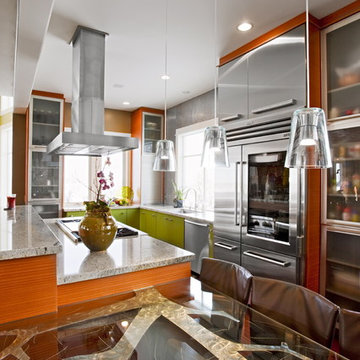
Photo by Mark Weinberg
Interiors by Susan Taggart
This is an example of a mid-sized contemporary l-shaped open plan kitchen in Salt Lake City with stainless steel appliances, green cabinets, flat-panel cabinets, an undermount sink, metallic splashback, with island and medium hardwood floors.
This is an example of a mid-sized contemporary l-shaped open plan kitchen in Salt Lake City with stainless steel appliances, green cabinets, flat-panel cabinets, an undermount sink, metallic splashback, with island and medium hardwood floors.
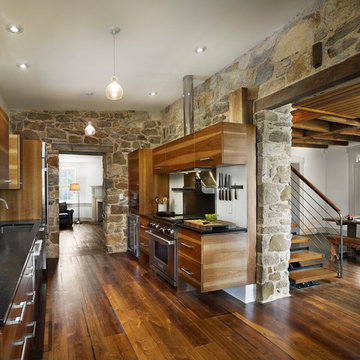
Halkin Mason Photography
This is an example of a contemporary galley separate kitchen in Philadelphia with an undermount sink, flat-panel cabinets, medium wood cabinets, metal splashback and stainless steel appliances.
This is an example of a contemporary galley separate kitchen in Philadelphia with an undermount sink, flat-panel cabinets, medium wood cabinets, metal splashback and stainless steel appliances.
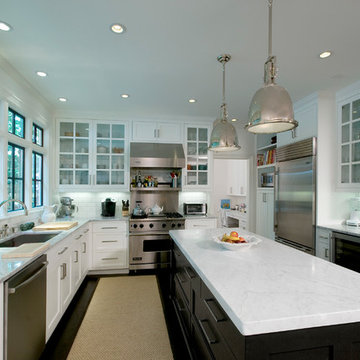
This classic white painted custom kitchen with contrasting island color features glass door display cabinets and open shelving. This adjacent room has built in bookcases with a similar style of cabinetry
Michael McKelvey Photography, Atlanta
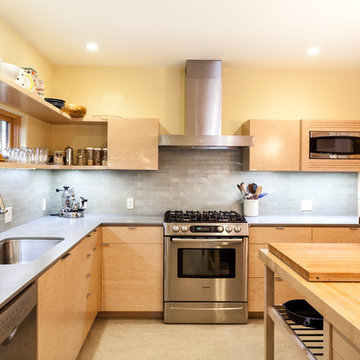
Photo: Kat Alves Photography www.katalves.com //
Design: Atmosphere Design Build http://www.atmospheredesignbuild.com/
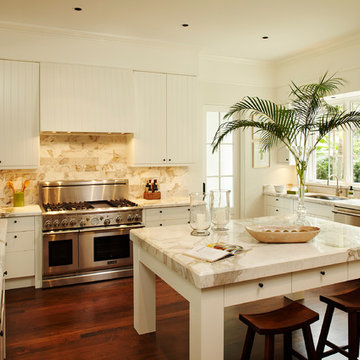
Robert Brantley
Mid-sized traditional u-shaped kitchen in Miami with stainless steel appliances, an undermount sink, white cabinets, marble benchtops, beige splashback, stone tile splashback, dark hardwood floors, with island, brown floor and beige benchtop.
Mid-sized traditional u-shaped kitchen in Miami with stainless steel appliances, an undermount sink, white cabinets, marble benchtops, beige splashback, stone tile splashback, dark hardwood floors, with island, brown floor and beige benchtop.
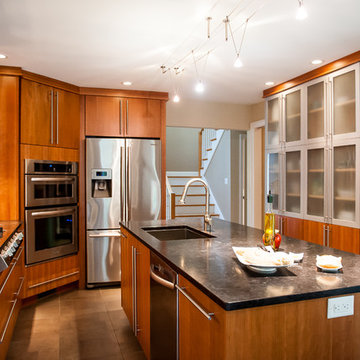
Rift cut cherry slab doors make for a warm and inviting workspace
Mid-sized modern l-shaped eat-in kitchen in Boston with stainless steel appliances, an undermount sink, flat-panel cabinets, medium wood cabinets, granite benchtops, multi-coloured splashback, glass tile splashback, porcelain floors and with island.
Mid-sized modern l-shaped eat-in kitchen in Boston with stainless steel appliances, an undermount sink, flat-panel cabinets, medium wood cabinets, granite benchtops, multi-coloured splashback, glass tile splashback, porcelain floors and with island.
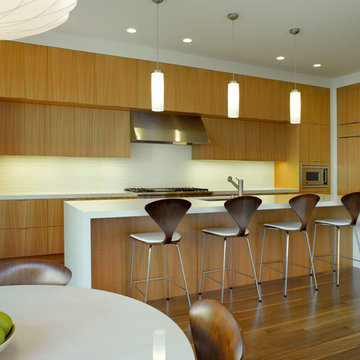
Merging traditional and contemporary design effortlessly can be a daunting architectural challenge; this Presidio Heights residence became a highly successful melding of the two aesthetics.The Living Room, contemporary Kitchen and configuration of the Master Bedroom represent hallmarks of the overall design, as well as the five remodeled Bathrooms. Structural rework and seismic upgrades helped transform and supplement the bones of the house.
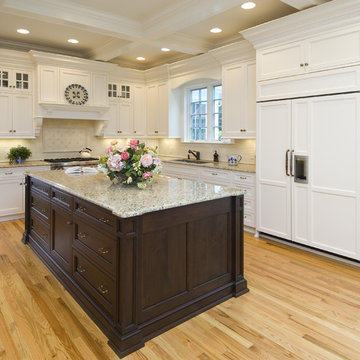
Scullery Style, by True North Cabinets
Inspiration for a traditional l-shaped eat-in kitchen in New York with granite benchtops, panelled appliances, an undermount sink, beaded inset cabinets, white cabinets, beige splashback and stone tile splashback.
Inspiration for a traditional l-shaped eat-in kitchen in New York with granite benchtops, panelled appliances, an undermount sink, beaded inset cabinets, white cabinets, beige splashback and stone tile splashback.
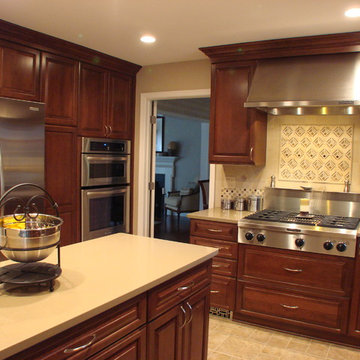
Inspiration for a mid-sized traditional u-shaped eat-in kitchen in DC Metro with raised-panel cabinets, dark wood cabinets, stainless steel appliances, an undermount sink, with island, ceramic floors, quartzite benchtops, beige splashback and beige floor.
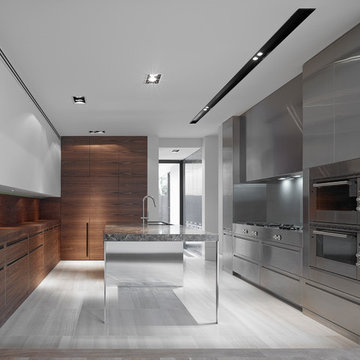
Peter Clarke
This is an example of a large modern separate kitchen in Melbourne with an undermount sink, flat-panel cabinets, medium wood cabinets, marble benchtops, grey splashback, stainless steel appliances, travertine floors and with island.
This is an example of a large modern separate kitchen in Melbourne with an undermount sink, flat-panel cabinets, medium wood cabinets, marble benchtops, grey splashback, stainless steel appliances, travertine floors and with island.
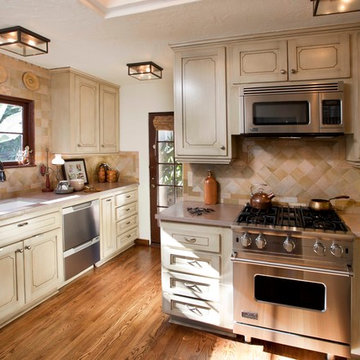
Photo of a mediterranean separate kitchen in San Diego with an undermount sink, recessed-panel cabinets, beige cabinets, beige splashback and stainless steel appliances.
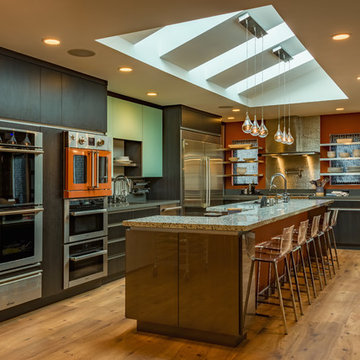
The need for natural light drove the design of this space. The skylight detail became integral part of the design to satisfy the need the of natural light while creating a modern aesthetic as well as a stunning architectural detail. To keep the lights and pendants centered on the island, we designed a pattern of openings and blocking to allow fixtures to mount at the correct spots along the island span.
Photo Credit: Ali Atri Photography
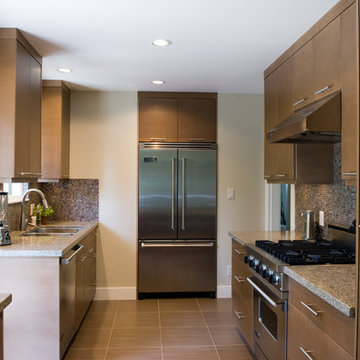
Design ideas for a contemporary galley separate kitchen in Vancouver with stainless steel appliances, granite benchtops, an undermount sink, flat-panel cabinets, light wood cabinets and brown splashback.
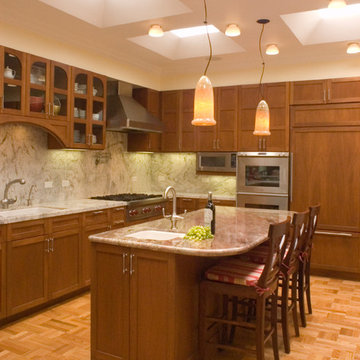
A San Francisco family bought a house they hoped would meet the needs of a modern city family. However, the tiny and dark 50 square foot galley kitchen prevented the family from gathering together and entertaining.
Ted Pratt, principal of MTP Architects, understood what the family’s needs and started brainstorming. Adjacent to the kitchen was a breakfast nook and an enclosed patio. MTP Architects saw a simple solution. By knocking down the wall separating the kitchen from the breakfast nook and the patio, MTP Architects was able to maximize the kitchen space for the family as well as improve the kitchen to dining room adjacency. The contemporary interpretation of a San Francisco kitchen blends well with the period detailing of this 1920's home. In order to capture natural light, MTP Architects choose overhead skylights, which animates the simple, yet rich materials. The modern family now has a space to eat, laugh and play.
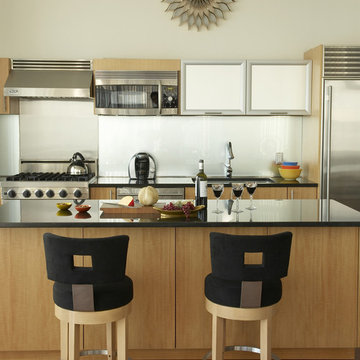
This great open kitchen is in a penthouse at Trump Lofts.
Photo by Mentis Studios
This is an example of a large modern single-wall eat-in kitchen in New York with stainless steel appliances, an undermount sink, flat-panel cabinets, medium wood cabinets, granite benchtops, grey splashback, medium hardwood floors and with island.
This is an example of a large modern single-wall eat-in kitchen in New York with stainless steel appliances, an undermount sink, flat-panel cabinets, medium wood cabinets, granite benchtops, grey splashback, medium hardwood floors and with island.
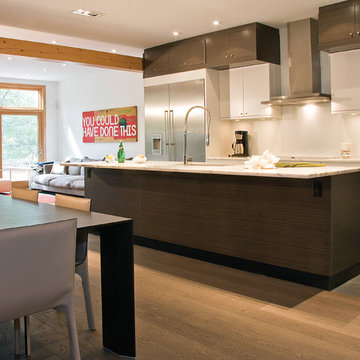
Cirrus Slate Grey Zebrano with Cirrus Oyster
AyA Kitchens and Baths
Design ideas for a mid-sized modern single-wall eat-in kitchen in Toronto with stainless steel appliances, an undermount sink, flat-panel cabinets, dark wood cabinets, quartz benchtops, white splashback, medium hardwood floors, with island and white benchtop.
Design ideas for a mid-sized modern single-wall eat-in kitchen in Toronto with stainless steel appliances, an undermount sink, flat-panel cabinets, dark wood cabinets, quartz benchtops, white splashback, medium hardwood floors, with island and white benchtop.
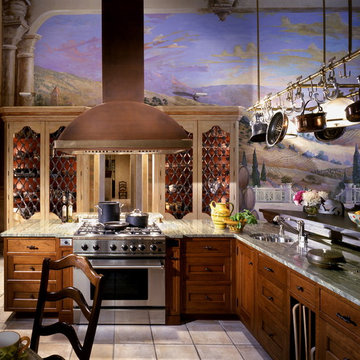
Morris County, NJ - Mediterranean - Kitchen Designed by Bart Lidsky of The Hammer & Nail Inc.
Photography by Peter Rymwid
http://thehammerandnail.com
#BartLidsky #HNdesigns #KitchenDesign
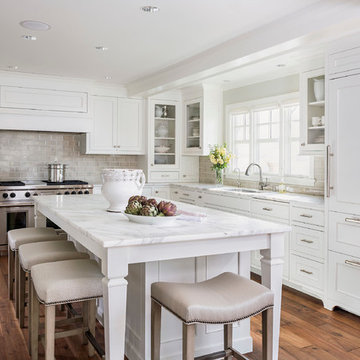
Kitchen Size: 14 Ft. x 15 1/2 Ft.
Island Size: 98" x 44"
Wood Floor: Stang-Lund Forde 5” walnut hard wax oil finish
Tile Backsplash: Here is a link to the exact tile and color: http://encoreceramics.com/product/silver-crackle-glaze/
•2014 MN ASID Awards: First Place Kitchens
•2013 Minnesota NKBA Awards: First Place Medium Kitchens
•Photography by Andrea Rugg
Kitchen with an Undermount Sink Design Ideas
4