Kitchen with an Undermount Sink Design Ideas
Refine by:
Budget
Sort by:Popular Today
121 - 140 of 260 photos
Item 1 of 3
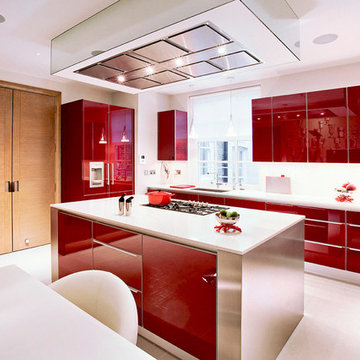
The contemporary kitchen features modern appliances cased in a sleek, red gloss. The kitchen provides a great amount of space with several cabinets for storage. The island features a practical, built-in oven for easy use. The heavy red is offset by clean, white counter tops and a white dining table and broad wooden doors.
Photography by Daniel Swallow.
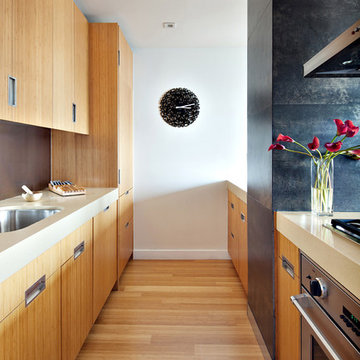
Donna Dotan Photography
Mid-sized modern galley open plan kitchen in New York with stainless steel appliances, flat-panel cabinets, medium wood cabinets, an undermount sink and medium hardwood floors.
Mid-sized modern galley open plan kitchen in New York with stainless steel appliances, flat-panel cabinets, medium wood cabinets, an undermount sink and medium hardwood floors.
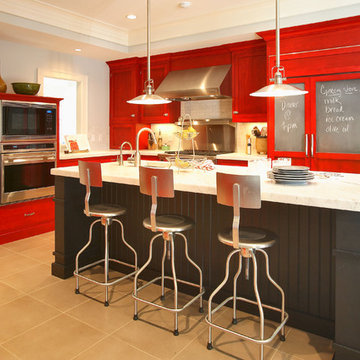
Mid-sized eclectic l-shaped kitchen in New York with stainless steel appliances, red cabinets, an undermount sink, shaker cabinets, marble benchtops, ceramic floors, with island, grey splashback, subway tile splashback and brown floor.
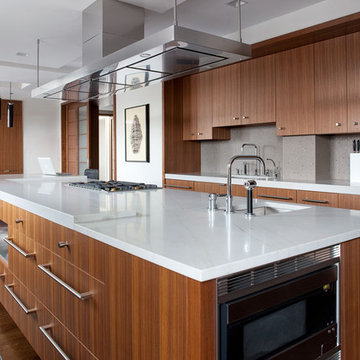
Design ideas for a contemporary galley eat-in kitchen in Boston with an undermount sink, flat-panel cabinets, medium wood cabinets, grey splashback, stainless steel appliances and with island.
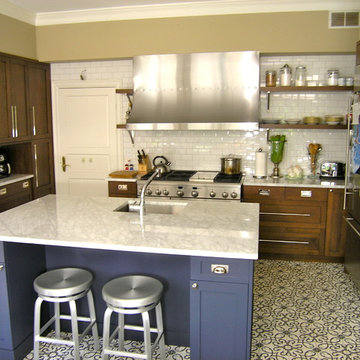
French Bistro Style, by True North Cabinets
Inspiration for a traditional u-shaped eat-in kitchen in New York with shaker cabinets, stainless steel appliances, an undermount sink, medium wood cabinets, marble benchtops, white splashback and subway tile splashback.
Inspiration for a traditional u-shaped eat-in kitchen in New York with shaker cabinets, stainless steel appliances, an undermount sink, medium wood cabinets, marble benchtops, white splashback and subway tile splashback.
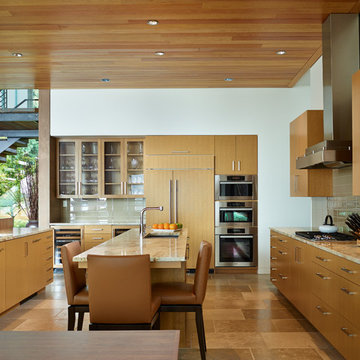
Contractor: Prestige Residential Construction
Architects: DeForest Architects;
Interior Design: NB Design Group
;
Photo: Benjamin Benschneider
Photo of a contemporary kitchen in Seattle with flat-panel cabinets, an undermount sink, light wood cabinets, beige splashback, panelled appliances and granite benchtops.
Photo of a contemporary kitchen in Seattle with flat-panel cabinets, an undermount sink, light wood cabinets, beige splashback, panelled appliances and granite benchtops.
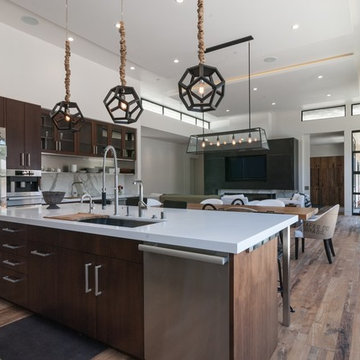
Photo: Tyler Van Stright, JLC Architecture
Architect: JLC Architecture
General Contractor: Naylor Construction
Kitchen design: Mick De Giulio
Interior finishes: KW Designs
Cabinetry: Pete Vivian
Floors: IndoTeak
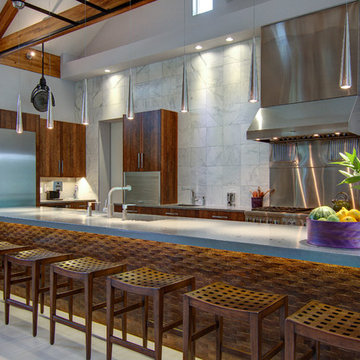
The Pearl is a Contemporary styled Florida Tropical home. The Pearl was designed and built by Josh Wynne Construction. The design was a reflection of the unusually shaped lot which is quite pie shaped. This green home is expected to achieve the LEED Platinum rating and is certified Energy Star, FGBC Platinum and FPL BuildSmart. Photos by Ryan Gamma
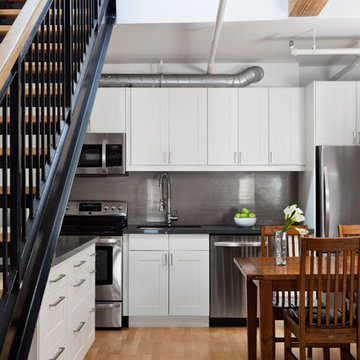
© Rad Design Inc.
A two storey penthouse loft in an old historic building and neighbourhood of downtown Toronto.
Photo credit: Donna Griffith
Design ideas for a mid-sized industrial single-wall eat-in kitchen in Toronto with stainless steel appliances, white cabinets, grey splashback, an undermount sink, recessed-panel cabinets, quartz benchtops and light hardwood floors.
Design ideas for a mid-sized industrial single-wall eat-in kitchen in Toronto with stainless steel appliances, white cabinets, grey splashback, an undermount sink, recessed-panel cabinets, quartz benchtops and light hardwood floors.
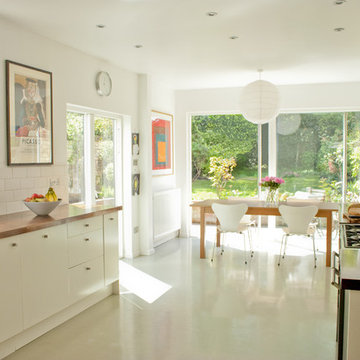
William Goddard Photography
This is an example of a contemporary eat-in kitchen in Other with subway tile splashback, an undermount sink, flat-panel cabinets, white cabinets, wood benchtops, white splashback and white floor.
This is an example of a contemporary eat-in kitchen in Other with subway tile splashback, an undermount sink, flat-panel cabinets, white cabinets, wood benchtops, white splashback and white floor.
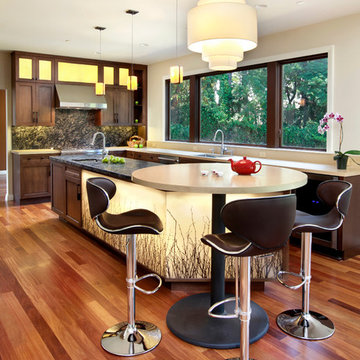
Remodeled kitchen - designed during my employment w/TRG Architects. Builder: JP Lindstrom Builders. Architecture/Interior Design: TRG Architects. First place winner of the Northern California NKBA Design Awards, medium kitchen category. Island incorporates 3-Form 'Birch' Varia Eco-Resin panels that are back lit w/ accessible LED lighting. Rice-paper resin panels in upper cabinets. Granite countertops & backsplash, Alder wood custom cabinets, & pendants by Tech lighting. Mobile round ceasarstone bar-table can stagger on top of Island or off to the side. Photos: Bernard Andre Photography
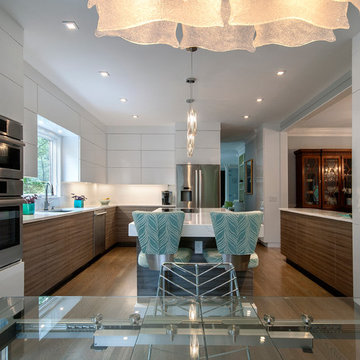
Accent Photography
Contemporary open plan kitchen in Other with white cabinets, quartzite benchtops, white splashback, stainless steel appliances, medium hardwood floors, with island, an undermount sink and flat-panel cabinets.
Contemporary open plan kitchen in Other with white cabinets, quartzite benchtops, white splashback, stainless steel appliances, medium hardwood floors, with island, an undermount sink and flat-panel cabinets.
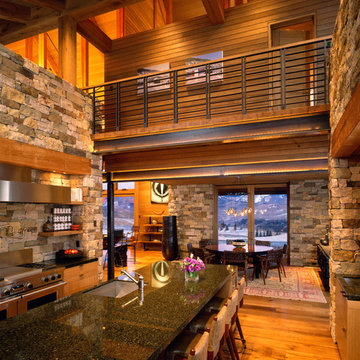
Pat Sudmeier
Inspiration for a large country eat-in kitchen in Denver with stainless steel appliances, an undermount sink, flat-panel cabinets, light wood cabinets, granite benchtops, grey splashback, stone tile splashback, medium hardwood floors and with island.
Inspiration for a large country eat-in kitchen in Denver with stainless steel appliances, an undermount sink, flat-panel cabinets, light wood cabinets, granite benchtops, grey splashback, stone tile splashback, medium hardwood floors and with island.
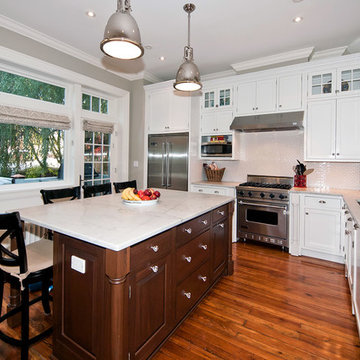
Inspiration for a traditional l-shaped separate kitchen in DC Metro with an undermount sink, shaker cabinets, white cabinets, white splashback and stainless steel appliances.
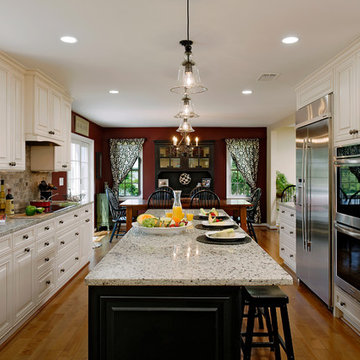
Bob Narod
This is an example of a large traditional galley eat-in kitchen in DC Metro with stainless steel appliances, an undermount sink, raised-panel cabinets, white cabinets, granite benchtops, multi-coloured splashback, stone tile splashback, with island, medium hardwood floors and brown floor.
This is an example of a large traditional galley eat-in kitchen in DC Metro with stainless steel appliances, an undermount sink, raised-panel cabinets, white cabinets, granite benchtops, multi-coloured splashback, stone tile splashback, with island, medium hardwood floors and brown floor.
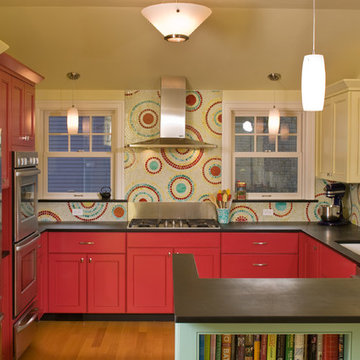
Photo by Sheila Addleman Photography
Photo of a contemporary u-shaped kitchen in Seattle with an undermount sink, recessed-panel cabinets, red cabinets, multi-coloured splashback, mosaic tile splashback and stainless steel appliances.
Photo of a contemporary u-shaped kitchen in Seattle with an undermount sink, recessed-panel cabinets, red cabinets, multi-coloured splashback, mosaic tile splashback and stainless steel appliances.
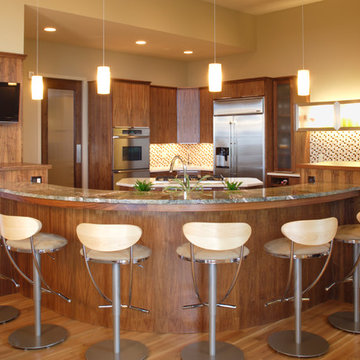
This is an example of a large contemporary l-shaped open plan kitchen in Portland with stainless steel appliances, flat-panel cabinets, medium wood cabinets, an undermount sink, granite benchtops, multi-coloured splashback, mosaic tile splashback, medium hardwood floors and with island.
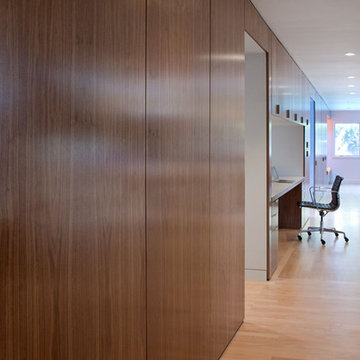
A view from the living area through the workspace area, the kitchen and into the play space. The "Cabinet Core" with various color cut-outs and operable panels. GTODD photography © 2012
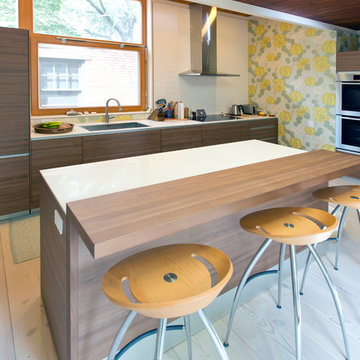
Ethan Drinker Photography
Design ideas for a mid-sized midcentury single-wall open plan kitchen in New York with an undermount sink, flat-panel cabinets, medium wood cabinets, solid surface benchtops, stainless steel appliances, light hardwood floors and with island.
Design ideas for a mid-sized midcentury single-wall open plan kitchen in New York with an undermount sink, flat-panel cabinets, medium wood cabinets, solid surface benchtops, stainless steel appliances, light hardwood floors and with island.
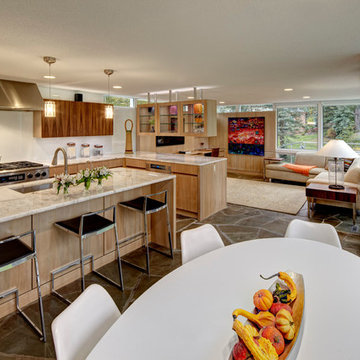
Jim Haefner
Inspiration for a mid-sized contemporary galley open plan kitchen in Detroit with stainless steel appliances, an undermount sink, flat-panel cabinets, light wood cabinets, marble benchtops, white splashback, with island, grey floor and beige benchtop.
Inspiration for a mid-sized contemporary galley open plan kitchen in Detroit with stainless steel appliances, an undermount sink, flat-panel cabinets, light wood cabinets, marble benchtops, white splashback, with island, grey floor and beige benchtop.
Kitchen with an Undermount Sink Design Ideas
7