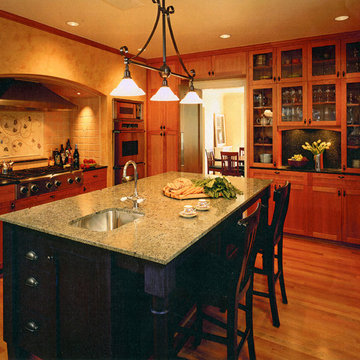Kitchen with an Undermount Sink Design Ideas
Refine by:
Budget
Sort by:Popular Today
101 - 120 of 260 photos
Item 1 of 3
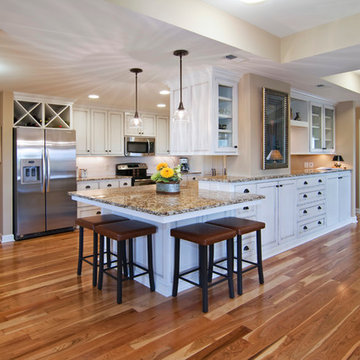
Large traditional galley open plan kitchen in Minneapolis with stainless steel appliances, an undermount sink, recessed-panel cabinets, white cabinets, granite benchtops, white splashback, subway tile splashback, medium hardwood floors and a peninsula.
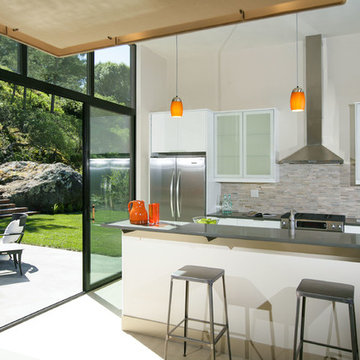
photo credit: Bob Morris
Design ideas for a mid-sized contemporary galley open plan kitchen in San Francisco with stainless steel appliances, an undermount sink, flat-panel cabinets, white cabinets, quartz benchtops, multi-coloured splashback, matchstick tile splashback, concrete floors and with island.
Design ideas for a mid-sized contemporary galley open plan kitchen in San Francisco with stainless steel appliances, an undermount sink, flat-panel cabinets, white cabinets, quartz benchtops, multi-coloured splashback, matchstick tile splashback, concrete floors and with island.
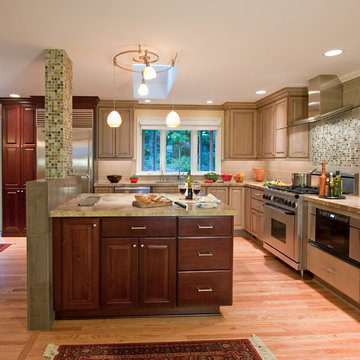
designed by Marie Lail Blackburn CMKBD
Design ideas for a contemporary l-shaped open plan kitchen in Seattle with stainless steel appliances, an undermount sink, raised-panel cabinets, dark wood cabinets, granite benchtops, beige splashback, glass tile splashback, light hardwood floors and with island.
Design ideas for a contemporary l-shaped open plan kitchen in Seattle with stainless steel appliances, an undermount sink, raised-panel cabinets, dark wood cabinets, granite benchtops, beige splashback, glass tile splashback, light hardwood floors and with island.
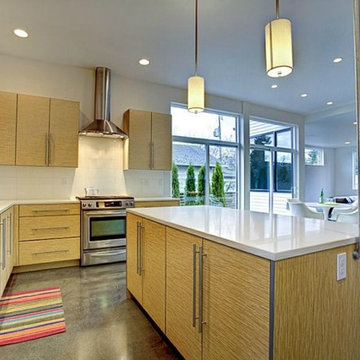
Design ideas for a mid-sized contemporary l-shaped open plan kitchen in Seattle with stainless steel appliances, an undermount sink, flat-panel cabinets, light wood cabinets, quartz benchtops, white splashback, porcelain splashback, concrete floors and with island.
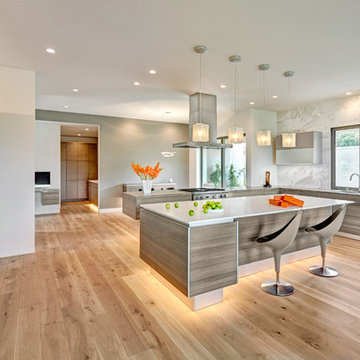
This gorgeous European Poggenpohl Kitchen is the culinary center of this new modern home for a young urban family. The homeowners had an extensive list of objectives for their new kitchen. It needed to accommodate formal and non-formal entertaining of guests and family, intentional storage for a variety of items with specific requirements, and use durable and easy to maintain products while achieving a sleek contemporary look that would be a stage and backdrop for their glorious artwork collection.
Solution: A large central island acts as a gathering place within the great room space. The tall cabinetry items such as the ovens and refrigeration are grouped on the wall to keep the rest of the kitchen very light and open. Luxury Poggenpohl cabinetry and Caesarstone countertops were selected for their supreme durability and easy maintenance.
Warm European oak flooring is contrasted by the gray textured Poggenpohl cabinetry flattered by full width linear Poggenphol hardware. The tall aluminum toe kick on the island is lit from underneath to give it a light and airy luxurious feeling. To further accent the illuminated toe, the surface to the left of the range top is fully suspended 18” above the finished floor.
A large amount of steel and engineering work was needed to achieve the floating of the large Poggenpohl cabinet at the end of the peninsula. The conversation is always, “how did they do that?”
Photo Credit: Fred Donham of PhotographerLink
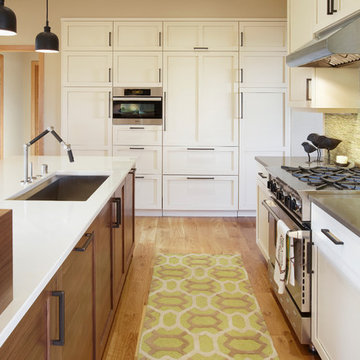
To bring this family’s vision to life, we designed and built an L-shaped kitchen (to replace the U-shaped kitchen) and added a large, functional center island with seating. New custom walnut, painted cabinetry and commercial grade appliances were incorporated into the design to give this contemporary kitchen remodel the desired look. The wood flooring throughout the new space, together with an updated fireplace, were installed to tie the two rooms together visually. To create a strong focal point for the room, the fireplace was designed with a new steel facade and treated with a product that will allow it to acquire a warm patina with age.
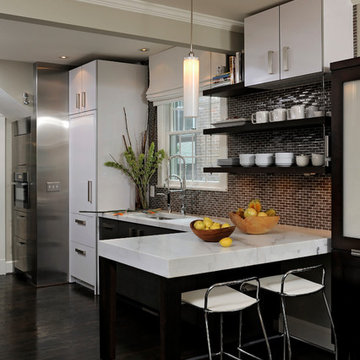
This is an example of a large contemporary l-shaped eat-in kitchen in DC Metro with panelled appliances, an undermount sink, flat-panel cabinets, marble benchtops, brown splashback, subway tile splashback, dark hardwood floors and a peninsula.
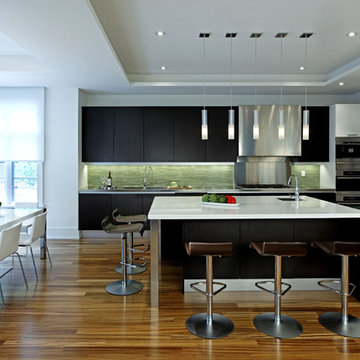
Photographer: David Whittaker
Photo of a large contemporary single-wall eat-in kitchen in Toronto with stainless steel appliances, an undermount sink, flat-panel cabinets, black cabinets, solid surface benchtops, green splashback, matchstick tile splashback, with island and dark hardwood floors.
Photo of a large contemporary single-wall eat-in kitchen in Toronto with stainless steel appliances, an undermount sink, flat-panel cabinets, black cabinets, solid surface benchtops, green splashback, matchstick tile splashback, with island and dark hardwood floors.
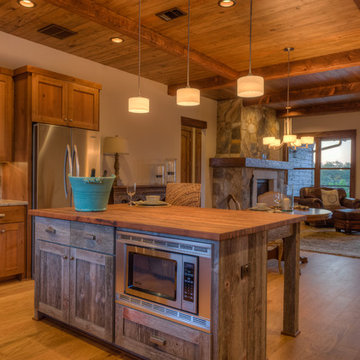
Builder is Legacy DCS, Development is The Reserve at Lake Travis, designer is Carrie Brewer, cabinetry is Austin Woodworks, Photography is James Bruce.
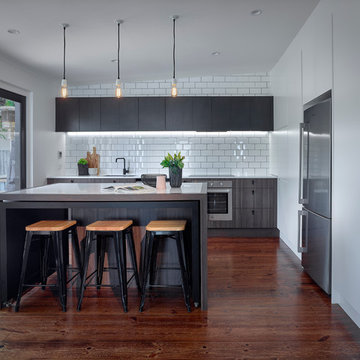
BASE JOINERY: Polytec Melamine, Ravine Cafe Oak & 2pac Polyurethane Lexicon Quarter Strength Satin (Custom) OVERHEAD: 2pac Polyurethane Matt Black (Custom) BENCHTOP: Solid Surface in 'Quasar White' (Staron) SPLASHBACK: NC2400 Gloss Non Rec 200x100 (Italia Ceramics) MIXER TAP: Astra Walker, Icon Kitchen Mixer Matt Black (Routleys) Phil Handforth Architectural Photography
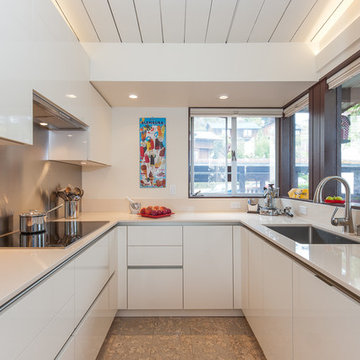
Caroline Johnson
Design ideas for a small contemporary u-shaped separate kitchen in San Francisco with an undermount sink, flat-panel cabinets, white cabinets, metallic splashback, metal splashback, panelled appliances, no island and quartz benchtops.
Design ideas for a small contemporary u-shaped separate kitchen in San Francisco with an undermount sink, flat-panel cabinets, white cabinets, metallic splashback, metal splashback, panelled appliances, no island and quartz benchtops.
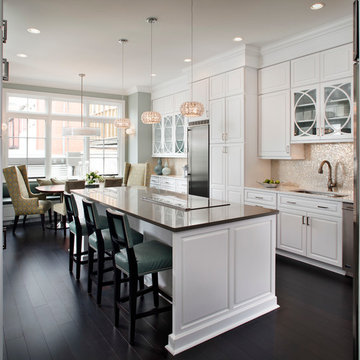
http://www.nicelydonekitchens.com
Design ideas for a mid-sized traditional l-shaped eat-in kitchen in DC Metro with raised-panel cabinets, stainless steel appliances, an undermount sink, white cabinets, dark hardwood floors, with island, solid surface benchtops, metallic splashback, metal splashback and brown floor.
Design ideas for a mid-sized traditional l-shaped eat-in kitchen in DC Metro with raised-panel cabinets, stainless steel appliances, an undermount sink, white cabinets, dark hardwood floors, with island, solid surface benchtops, metallic splashback, metal splashback and brown floor.
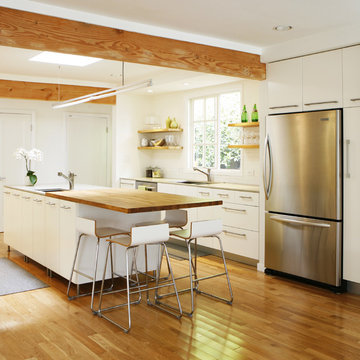
photography: Roel Kuiper ©2012
Design ideas for a modern kitchen in Los Angeles with stainless steel appliances, wood benchtops, flat-panel cabinets, white cabinets, white splashback, subway tile splashback, an undermount sink and with island.
Design ideas for a modern kitchen in Los Angeles with stainless steel appliances, wood benchtops, flat-panel cabinets, white cabinets, white splashback, subway tile splashback, an undermount sink and with island.
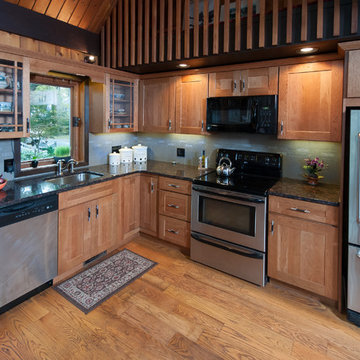
Inspiration for a mid-sized contemporary l-shaped eat-in kitchen in Providence with shaker cabinets, stainless steel appliances, an undermount sink, light wood cabinets, granite benchtops, grey splashback, stone tile splashback, light hardwood floors and no island.
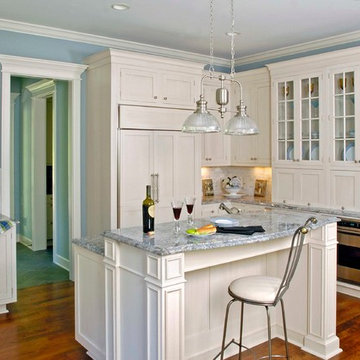
http://www.pickellbuilders.com. Photography by Linda Oyama Bryan. Multi Level White Cabinet Breakfast Island with Ice Blue Countertops. Cherry floors.
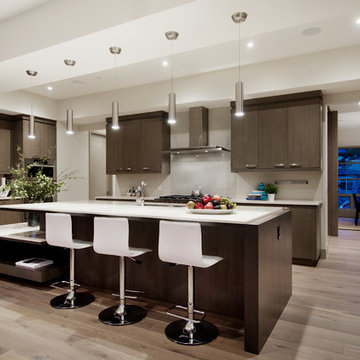
Design ideas for a contemporary kitchen in Calgary with stainless steel appliances, an undermount sink, flat-panel cabinets, dark wood cabinets, quartzite benchtops, white splashback, light hardwood floors, with island and glass sheet splashback.
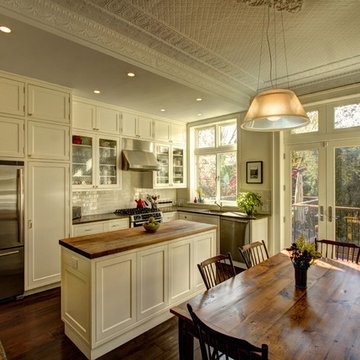
Kitchen and dining room.
Photography by Marco Valencia.
This is an example of a traditional l-shaped eat-in kitchen in New York with stainless steel appliances, wood benchtops, an undermount sink, shaker cabinets, white cabinets, white splashback and subway tile splashback.
This is an example of a traditional l-shaped eat-in kitchen in New York with stainless steel appliances, wood benchtops, an undermount sink, shaker cabinets, white cabinets, white splashback and subway tile splashback.
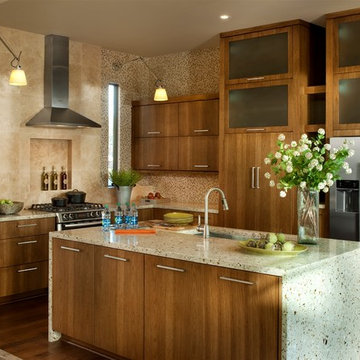
Photos copyright 2012 Scripps Network, LLC. Used with permission, all rights reserved.
This is an example of a mid-sized transitional l-shaped eat-in kitchen in Atlanta with stainless steel appliances, an undermount sink, flat-panel cabinets, medium wood cabinets, recycled glass benchtops, beige splashback, mosaic tile splashback, dark hardwood floors, with island and brown floor.
This is an example of a mid-sized transitional l-shaped eat-in kitchen in Atlanta with stainless steel appliances, an undermount sink, flat-panel cabinets, medium wood cabinets, recycled glass benchtops, beige splashback, mosaic tile splashback, dark hardwood floors, with island and brown floor.
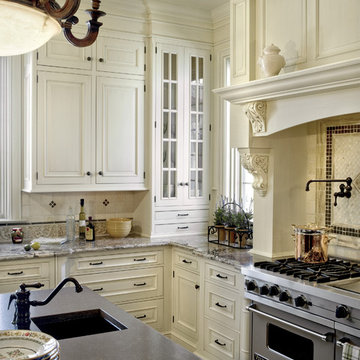
Photo of a traditional kitchen in Philadelphia with granite benchtops, stainless steel appliances, an undermount sink, raised-panel cabinets, beige cabinets, multi-coloured splashback and limestone splashback.
Kitchen with an Undermount Sink Design Ideas
6
