All Ceiling Designs Kitchen with Bamboo Floors Design Ideas
Refine by:
Budget
Sort by:Popular Today
61 - 80 of 207 photos
Item 1 of 3
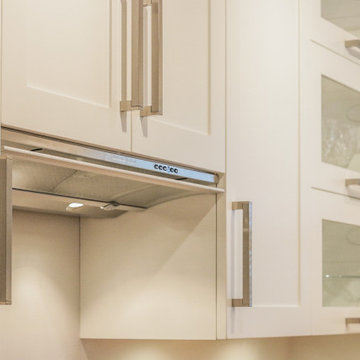
This is an example of a transitional kitchen in Vancouver with a double-bowl sink, shaker cabinets, white cabinets, wood benchtops, stainless steel appliances, bamboo floors and wood.
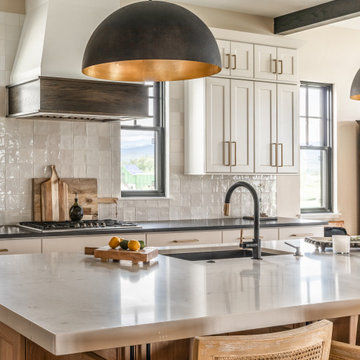
This is an example of a mid-sized kitchen in Denver with a drop-in sink, shaker cabinets, white cabinets, white splashback, ceramic splashback, black appliances, bamboo floors, with island, white benchtop and exposed beam.
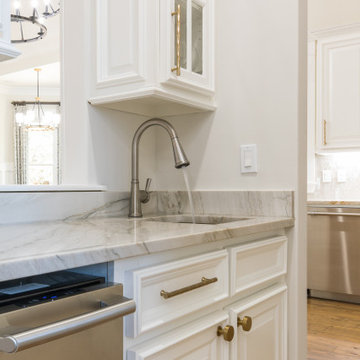
Inspiration for an expansive traditional u-shaped open plan kitchen in Atlanta with an undermount sink, raised-panel cabinets, white cabinets, marble benchtops, beige splashback, glass tile splashback, stainless steel appliances, bamboo floors, with island, beige benchtop and vaulted.
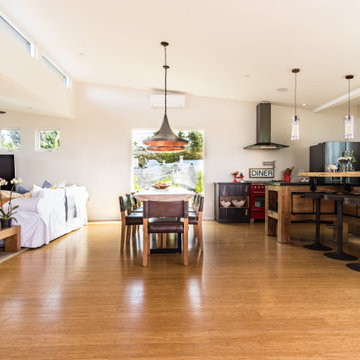
As with most properties in coastal San Diego this parcel of land was expensive and this client wanted to maximize their return on investment. We did this by filling every little corner of the allowable building area (width, depth, AND height).
We designed a new two-story home that includes three bedrooms, three bathrooms, one office/ bedroom, an open concept kitchen/ dining/ living area, and my favorite part, a huge outdoor covered deck.
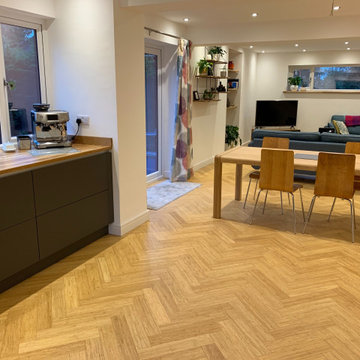
Contemporary open plan kitchen in Other with flat-panel cabinets, wood benchtops, bamboo floors, beige floor and brown benchtop.
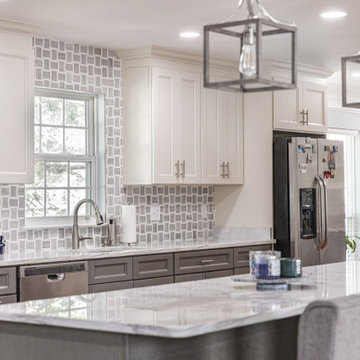
Kitchen remodel white wall and gray base cabinets
Large contemporary galley eat-in kitchen in DC Metro with an undermount sink, grey cabinets, marble benchtops, white splashback, marble splashback, stainless steel appliances, bamboo floors, a peninsula, yellow floor and white benchtop.
Large contemporary galley eat-in kitchen in DC Metro with an undermount sink, grey cabinets, marble benchtops, white splashback, marble splashback, stainless steel appliances, bamboo floors, a peninsula, yellow floor and white benchtop.
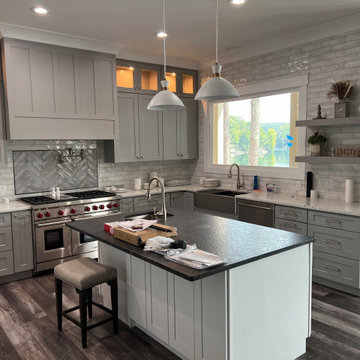
Mid-sized transitional eat-in kitchen in Atlanta with a farmhouse sink, grey cabinets, granite benchtops, white splashback, stone tile splashback, stainless steel appliances, bamboo floors, with island, grey floor, white benchtop and recessed.
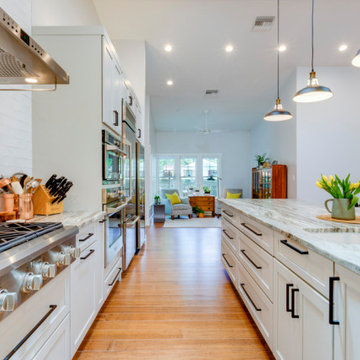
Design ideas for a large traditional l-shaped eat-in kitchen in Tampa with a farmhouse sink, shaker cabinets, grey cabinets, granite benchtops, white splashback, subway tile splashback, stainless steel appliances, bamboo floors, with island and vaulted.
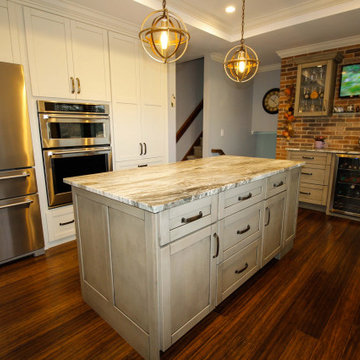
This kitchen in Whitehouse Station has glazed off white cabinets, and a distressed green-gray island. Touches of modern and touches of rustic are combined to create a warm, cozy family space.
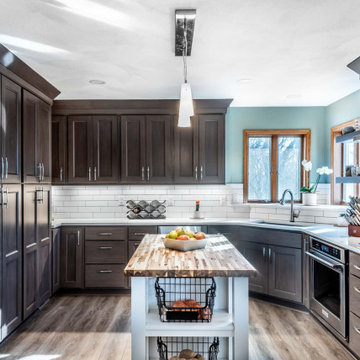
A open kitchen with bamboo floors with a touch of dark maple brown cabinets !
This is an example of a small u-shaped eat-in kitchen in San Francisco with an integrated sink, raised-panel cabinets, dark wood cabinets, granite benchtops, white splashback, ceramic splashback, panelled appliances, bamboo floors, with island, grey floor, white benchtop and vaulted.
This is an example of a small u-shaped eat-in kitchen in San Francisco with an integrated sink, raised-panel cabinets, dark wood cabinets, granite benchtops, white splashback, ceramic splashback, panelled appliances, bamboo floors, with island, grey floor, white benchtop and vaulted.
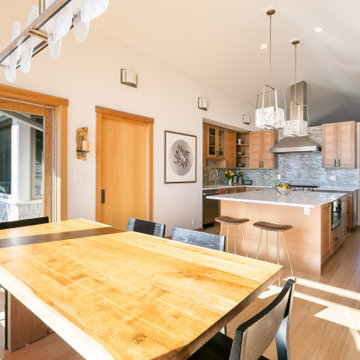
The primary objective of this project was to create the ability to install a refrigerator sized for a family of six. The original 14 cubic foot capacity refrigerator was much too small for a four-bedroom home. Additional objects included providing wider (safer) isles, more counter space for food preparation and gathering, and more accessible storage.
After installing a beaming above the original refrigerator and dual walk-in pantries (missing despite being in the original building plans), this area of the kitchen was opened up to make room for a much larger refrigerator, pantry storage, small appliance storage, and a concealed information center including backpack storage for the youngest family members (complete with an in-drawer PDAs charging station).
By relocating the sink, the isle between the island and the range became much less congested and provided space for below counter pull-out pantries for oils, vinegars, condiments, baking sheets and more. Taller cabinets on the new sink wall provides improved storage for dishes.
The kitchen is now more conducive to frequent entertaining but is cozy enough for a family that cooks and eats together on a night basis. The beautiful materials, natural light and marine view are the icing on the cake.
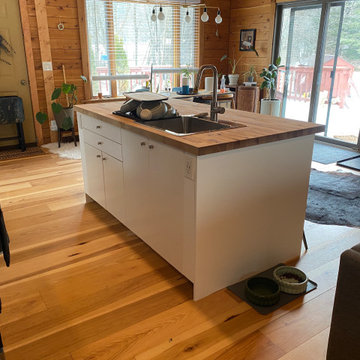
Rustic Log Cabin updated with a IKEA Kitchen Clean Modern Trim and Door with Laminate Flooring
Mid-sized modern galley eat-in kitchen in New York with a drop-in sink, flat-panel cabinets, green cabinets, wood benchtops, stainless steel appliances, bamboo floors, with island and timber.
Mid-sized modern galley eat-in kitchen in New York with a drop-in sink, flat-panel cabinets, green cabinets, wood benchtops, stainless steel appliances, bamboo floors, with island and timber.
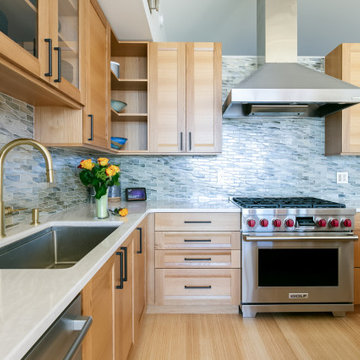
The primary objective of this project was to create the ability to install a refrigerator sized for a family of six. The original 14 cubic foot capacity refrigerator was much too small for a four-bedroom home. Additional objects included providing wider (safer) isles, more counter space for food preparation and gathering, and more accessible storage.
After installing a beaming above the original refrigerator and dual walk-in pantries (missing despite being in the original building plans), this area of the kitchen was opened up to make room for a much larger refrigerator, pantry storage, small appliance storage, and a concealed information center including backpack storage for the youngest family members (complete with an in-drawer PDAs charging station).
By relocating the sink, the isle between the island and the range became much less congested and provided space for below counter pull-out pantries for oils, vinegars, condiments, baking sheets and more. Taller cabinets on the new sink wall provides improved storage for dishes.
The kitchen is now more conducive to frequent entertaining but is cozy enough for a family that cooks and eats together on a night basis. The beautiful materials, natural light and marine view are the icing on the cake.
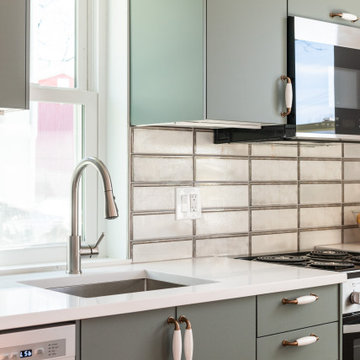
Contemporary galley eat-in kitchen in DC Metro with an undermount sink, flat-panel cabinets, green cabinets, quartzite benchtops, grey splashback, stone tile splashback, stainless steel appliances, bamboo floors, with island, brown floor, white benchtop and vaulted.
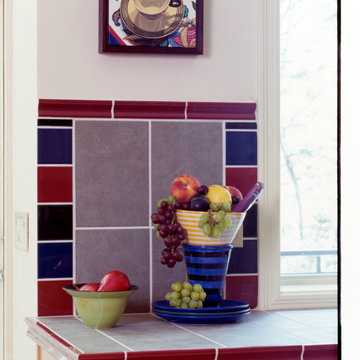
A close up of the backsplash showcases accents of blue, green and burgundy glazed tile against sage green commercial floor tile selected for its durability.
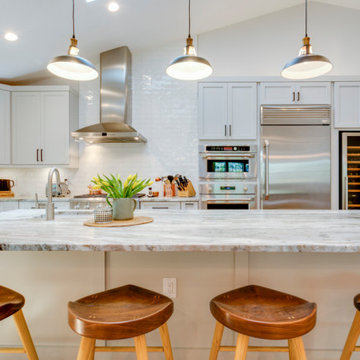
This is an example of a large traditional l-shaped eat-in kitchen in Tampa with a farmhouse sink, shaker cabinets, grey cabinets, granite benchtops, white splashback, subway tile splashback, stainless steel appliances, bamboo floors, with island and vaulted.
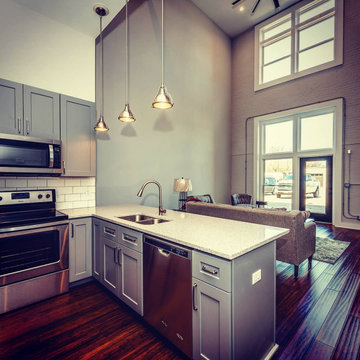
The Jefferson Lofts, formerly known as Jefferson elementary school, was transformed into trendy loft style condominiums. We renovated all 22 units preserving a landmark building while providing city loft style living in our lakeside community.
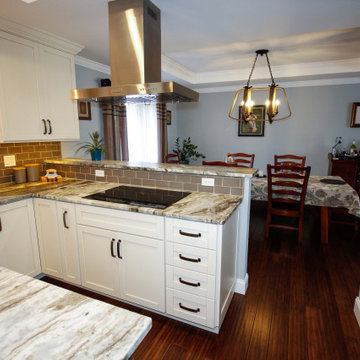
This kitchen in Whitehouse Station has glazed off white cabinets, and a distressed green-gray island. Touches of modern and touches of rustic are combined to create a warm, cozy family space.
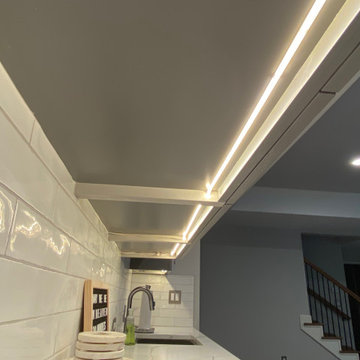
Basement Kitchen/Bar
This is an example of a mid-sized traditional single-wall open plan kitchen in Atlanta with an undermount sink, shaker cabinets, grey cabinets, quartz benchtops, white splashback, ceramic splashback, black appliances, bamboo floors, no island, grey floor, white benchtop and recessed.
This is an example of a mid-sized traditional single-wall open plan kitchen in Atlanta with an undermount sink, shaker cabinets, grey cabinets, quartz benchtops, white splashback, ceramic splashback, black appliances, bamboo floors, no island, grey floor, white benchtop and recessed.
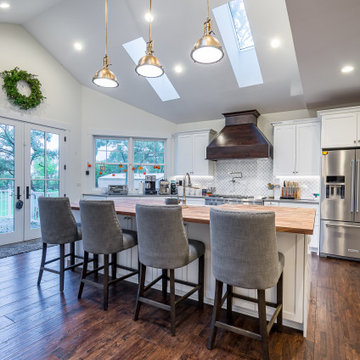
Large country u-shaped eat-in kitchen in Chicago with a double-bowl sink, raised-panel cabinets, white cabinets, wood benchtops, white splashback, ceramic splashback, stainless steel appliances, bamboo floors, with island, brown floor, brown benchtop and vaulted.
All Ceiling Designs Kitchen with Bamboo Floors Design Ideas
4