All Ceiling Designs Kitchen with Bamboo Floors Design Ideas
Refine by:
Budget
Sort by:Popular Today
41 - 60 of 207 photos
Item 1 of 3
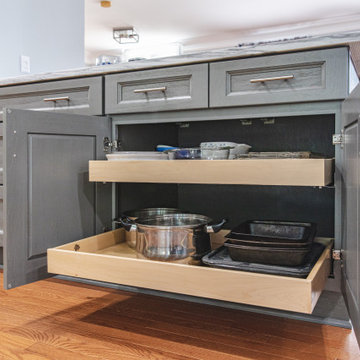
Kitchen remodel white wall and gray base cabinets
This is an example of a large contemporary galley eat-in kitchen in DC Metro with an undermount sink, grey cabinets, marble benchtops, white splashback, marble splashback, stainless steel appliances, bamboo floors, a peninsula, yellow floor and white benchtop.
This is an example of a large contemporary galley eat-in kitchen in DC Metro with an undermount sink, grey cabinets, marble benchtops, white splashback, marble splashback, stainless steel appliances, bamboo floors, a peninsula, yellow floor and white benchtop.
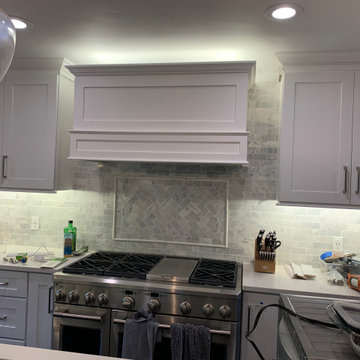
Finished Custom Range Hood
This is an example of a large traditional galley eat-in kitchen in Other with shaker cabinets, white cabinets, granite benchtops, grey splashback, ceramic splashback, stainless steel appliances, bamboo floors, with island, brown floor, white benchtop and vaulted.
This is an example of a large traditional galley eat-in kitchen in Other with shaker cabinets, white cabinets, granite benchtops, grey splashback, ceramic splashback, stainless steel appliances, bamboo floors, with island, brown floor, white benchtop and vaulted.
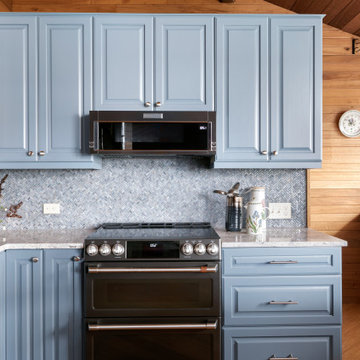
Inspiration for a large country l-shaped open plan kitchen in Seattle with an undermount sink, raised-panel cabinets, blue cabinets, quartz benchtops, blue splashback, glass tile splashback, stainless steel appliances, bamboo floors, a peninsula, brown floor, white benchtop and wood.
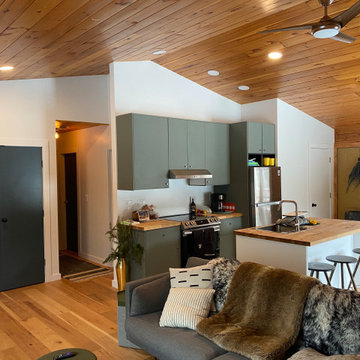
Rustic Log Cabin updated with a IKEA Kitchen Clean Modern Trim and Door with Laminate Flooring
Design ideas for a mid-sized modern galley eat-in kitchen in New York with a drop-in sink, flat-panel cabinets, green cabinets, wood benchtops, stainless steel appliances, bamboo floors, with island and timber.
Design ideas for a mid-sized modern galley eat-in kitchen in New York with a drop-in sink, flat-panel cabinets, green cabinets, wood benchtops, stainless steel appliances, bamboo floors, with island and timber.
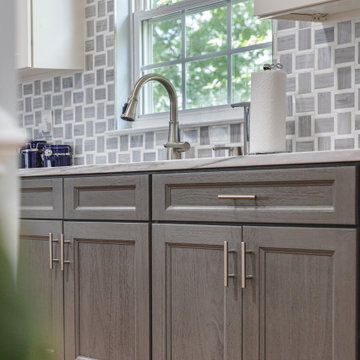
Kitchen remodel white wall and gray base cabinets
Inspiration for a large contemporary galley eat-in kitchen in DC Metro with an undermount sink, grey cabinets, marble benchtops, white splashback, marble splashback, stainless steel appliances, bamboo floors, a peninsula, yellow floor and white benchtop.
Inspiration for a large contemporary galley eat-in kitchen in DC Metro with an undermount sink, grey cabinets, marble benchtops, white splashback, marble splashback, stainless steel appliances, bamboo floors, a peninsula, yellow floor and white benchtop.
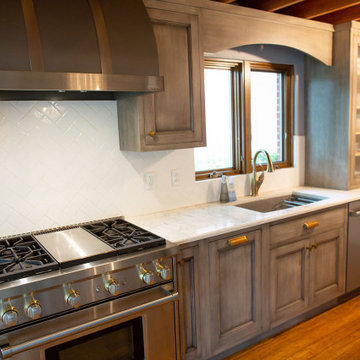
This was a kitchen renovation of a mid-century modern home in Peoria, Illinois. The galley kitchen needed more storage, professional cooking appliances, and more connection with the living spaces on the main floor. Kira Kyle, owner of Kitcheart, designed and built-in custom cabinetry with a gray stain finish to highlight the grain of the hickory. Hardware from Pottery Barn in brass. Appliances form Wolf, Vent-A-Hood, and Kitchen Aid. Reed glass was added to the china cabinets. The cabinet above the Kitchen Aid mixer was outfitted with baking storage. Pull-outs and extra deep drawers made storage more accessible. New Anderson windows improved the view. Storage more than doubled without increasing the footprint, and an arched opening to the family room allowed the cook to connect with the rest of the family.
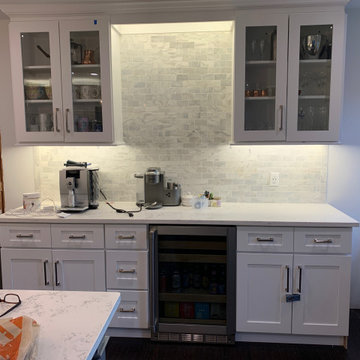
This is an example of a large traditional galley eat-in kitchen in Other with shaker cabinets, white cabinets, granite benchtops, grey splashback, ceramic splashback, stainless steel appliances, bamboo floors, with island, brown floor, white benchtop and vaulted.
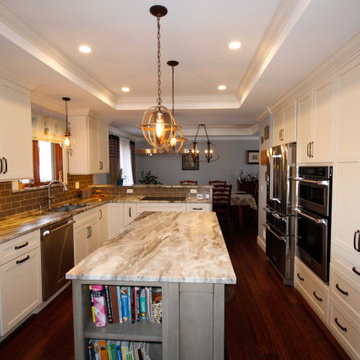
This kitchen in Whitehouse Station has glazed off white cabinets, and a distressed green-gray island. Touches of modern and touches of rustic are combined to create a warm, cozy family space.
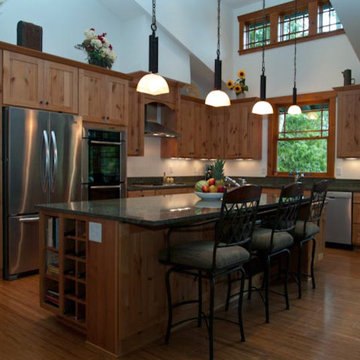
Ample room for seating provides space for a quick meal or a place to chat with the cook.
A Kitchen That Works LLC
Large arts and crafts l-shaped open plan kitchen in Seattle with an undermount sink, shaker cabinets, medium wood cabinets, granite benchtops, green splashback, stainless steel appliances, bamboo floors, with island, granite splashback, beige floor, green benchtop and vaulted.
Large arts and crafts l-shaped open plan kitchen in Seattle with an undermount sink, shaker cabinets, medium wood cabinets, granite benchtops, green splashback, stainless steel appliances, bamboo floors, with island, granite splashback, beige floor, green benchtop and vaulted.
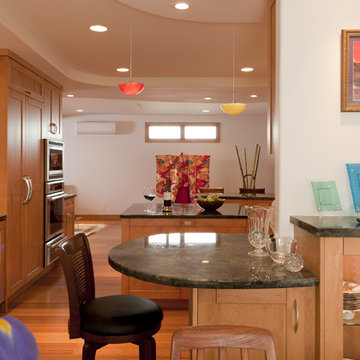
The Owner's collectables were given well lighted glass display shelves. Colorful glass pendants were added over the peninsula.
Inspiration for a large transitional u-shaped eat-in kitchen in Other with an undermount sink, shaker cabinets, medium wood cabinets, granite benchtops, multi-coloured splashback, granite splashback, panelled appliances, bamboo floors, with island, brown floor, multi-coloured benchtop and recessed.
Inspiration for a large transitional u-shaped eat-in kitchen in Other with an undermount sink, shaker cabinets, medium wood cabinets, granite benchtops, multi-coloured splashback, granite splashback, panelled appliances, bamboo floors, with island, brown floor, multi-coloured benchtop and recessed.
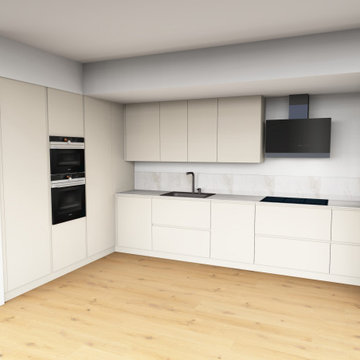
In questa sezione troverete i rendering dei progetti che stiamo seguendo, il primo sviluppo delle idee raccolte insieme ai clienti.
L'esperienza del rendering rivoluziona sicuramente il modo di presentare il "disegno". Un nuovo modo in grado di emozionare coinvolgendo il cliente in una vera e propria esperienza.
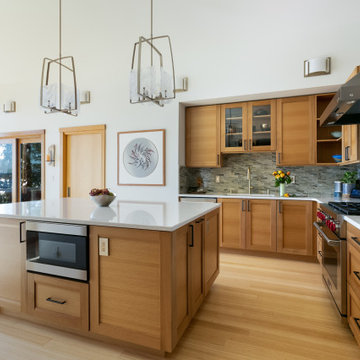
The primary objective of this project was to create the ability to install a refrigerator sized for a family of six. The original 14 cubic foot capacity refrigerator was much too small for a four-bedroom home. Additional objects included providing wider (safer) isles, more counter space for food preparation and gathering, and more accessible storage.
After installing a beaming above the original refrigerator and dual walk-in pantries (missing despite being in the original building plans), this area of the kitchen was opened up to make room for a much larger refrigerator, pantry storage, small appliance storage, and a concealed information center including backpack storage for the youngest family members (complete with an in-drawer PDAs charging station).
By relocating the sink, the isle between the island and the range became much less congested and provided space for below counter pull-out pantries for oils, vinegars, condiments, baking sheets and more. Taller cabinets on the new sink wall provides improved storage for dishes.
The kitchen is now more conducive to frequent entertaining but is cozy enough for a family that cooks and eats together on a night basis. The beautiful materials, natural light and marine view are the icing on the cake.
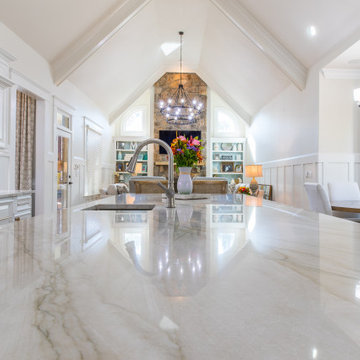
Photo of an expansive traditional u-shaped open plan kitchen in Atlanta with an undermount sink, raised-panel cabinets, white cabinets, marble benchtops, beige splashback, glass tile splashback, stainless steel appliances, bamboo floors, with island, beige benchtop and vaulted.
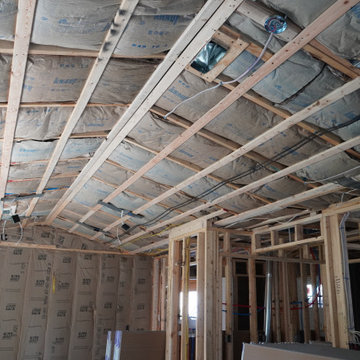
New Future Kitchen Space with recessed lighting and insulation
Inspiration for a mid-sized arts and crafts l-shaped eat-in kitchen in Boston with a double-bowl sink, shaker cabinets, white cabinets, laminate benchtops, stainless steel appliances, bamboo floors, no island, brown floor, beige benchtop and vaulted.
Inspiration for a mid-sized arts and crafts l-shaped eat-in kitchen in Boston with a double-bowl sink, shaker cabinets, white cabinets, laminate benchtops, stainless steel appliances, bamboo floors, no island, brown floor, beige benchtop and vaulted.
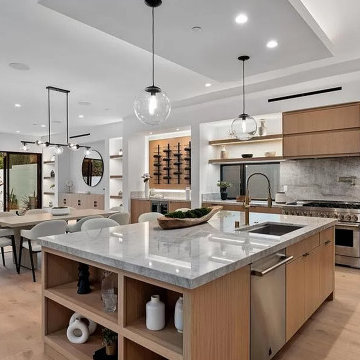
Design ideas for a large midcentury l-shaped eat-in kitchen in Los Angeles with an undermount sink, flat-panel cabinets, beige cabinets, marble benchtops, beige splashback, ceramic splashback, stainless steel appliances, bamboo floors, with island, beige floor, beige benchtop and recessed.
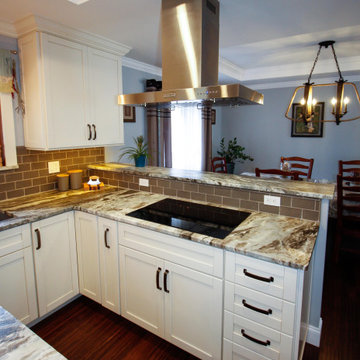
This kitchen in Whitehouse Station has glazed off white cabinets, and a distressed green-gray island. Touches of modern and touches of rustic are combined to create a warm, cozy family space.
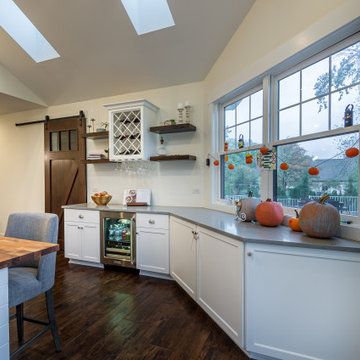
Inspiration for a large country u-shaped eat-in kitchen in Chicago with a double-bowl sink, raised-panel cabinets, white cabinets, wood benchtops, white splashback, ceramic splashback, stainless steel appliances, bamboo floors, with island, brown floor, brown benchtop and vaulted.
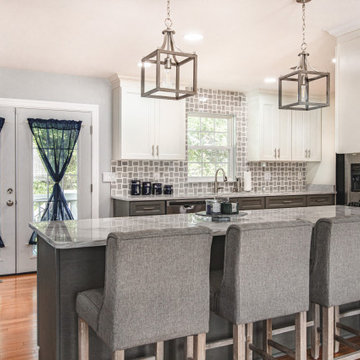
Kitchen remodel white wall and gray base cabinets
Inspiration for a large contemporary galley eat-in kitchen in DC Metro with an undermount sink, grey cabinets, marble benchtops, white splashback, marble splashback, stainless steel appliances, bamboo floors, a peninsula, yellow floor and white benchtop.
Inspiration for a large contemporary galley eat-in kitchen in DC Metro with an undermount sink, grey cabinets, marble benchtops, white splashback, marble splashback, stainless steel appliances, bamboo floors, a peninsula, yellow floor and white benchtop.
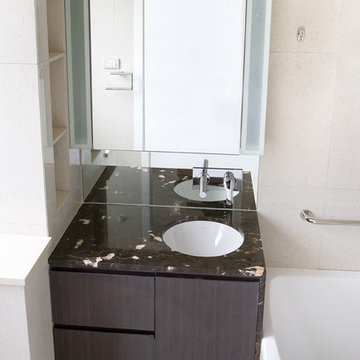
Super compact stylish bathroom and kitchen for small one bedroom apartment in woollahra.
A continuity of dark wood laminate throughout bathroom and kitchen, the introduction of a strong feature kitchen splash back wall.
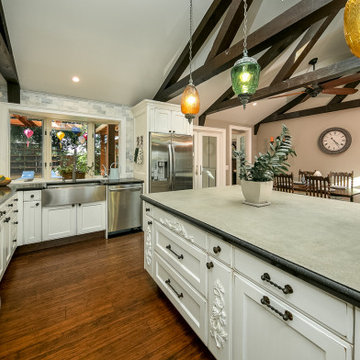
1950s galley kitchen transformed to an open concept white kitchen with exposed decorative beams
L-shaped eat-in kitchen in San Diego with a farmhouse sink, raised-panel cabinets, white cabinets, wood benchtops, grey splashback, marble splashback, stainless steel appliances, bamboo floors, with island, brown floor, brown benchtop and exposed beam.
L-shaped eat-in kitchen in San Diego with a farmhouse sink, raised-panel cabinets, white cabinets, wood benchtops, grey splashback, marble splashback, stainless steel appliances, bamboo floors, with island, brown floor, brown benchtop and exposed beam.
All Ceiling Designs Kitchen with Bamboo Floors Design Ideas
3