All Ceiling Designs Kitchen with Bamboo Floors Design Ideas
Refine by:
Budget
Sort by:Popular Today
81 - 100 of 207 photos
Item 1 of 3
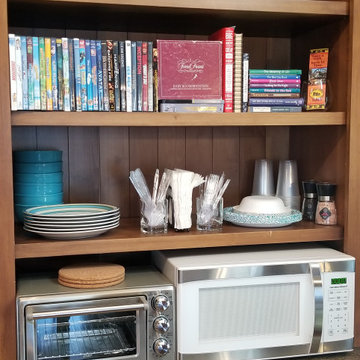
Kitchenette amenities on open shelving in this Short Term Rental
This is an example of a small country single-wall eat-in kitchen in Other with a drop-in sink, open cabinets, brown cabinets, granite benchtops, grey splashback, stone tile splashback, stainless steel appliances, bamboo floors, no island, brown floor, beige benchtop and vaulted.
This is an example of a small country single-wall eat-in kitchen in Other with a drop-in sink, open cabinets, brown cabinets, granite benchtops, grey splashback, stone tile splashback, stainless steel appliances, bamboo floors, no island, brown floor, beige benchtop and vaulted.
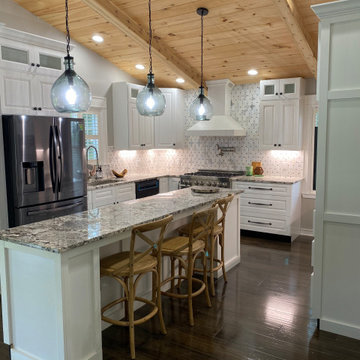
This is an example of a modern kitchen with an undermount sink, white cabinets, granite benchtops, white splashback, marble splashback, stainless steel appliances, bamboo floors and vaulted.
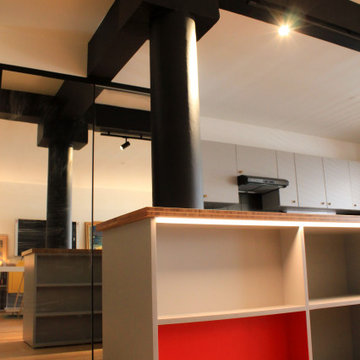
Vue vers l'îlot de cuisine.
This is an example of a mid-sized industrial galley open plan kitchen in Other with beaded inset cabinets, beige cabinets, wood benchtops, black splashback, ceramic splashback, black appliances, bamboo floors, with island and exposed beam.
This is an example of a mid-sized industrial galley open plan kitchen in Other with beaded inset cabinets, beige cabinets, wood benchtops, black splashback, ceramic splashback, black appliances, bamboo floors, with island and exposed beam.
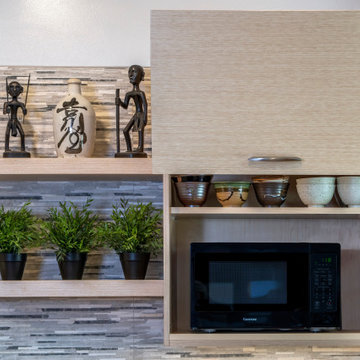
Update NW rambler contemporary. Utilize existing space and maximize storage and counter space. Refine traffic flow. Island design allow range to be insert into the Island and appear flush mount. Tile wrap into the window to look seamless.
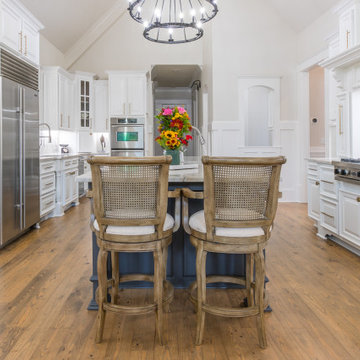
Expansive traditional u-shaped open plan kitchen in Atlanta with an undermount sink, raised-panel cabinets, white cabinets, marble benchtops, beige splashback, glass tile splashback, stainless steel appliances, bamboo floors, with island, beige benchtop and vaulted.
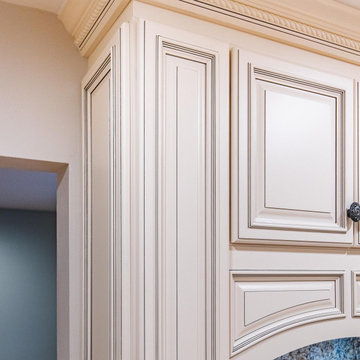
Of white classic style kitchen cabinets, solarius granite countertop with full heights backsplash
Inspiration for a large beach style u-shaped eat-in kitchen in DC Metro with a single-bowl sink, raised-panel cabinets, beige cabinets, granite benchtops, multi-coloured splashback, granite splashback, stainless steel appliances, bamboo floors, a peninsula, orange floor and multi-coloured benchtop.
Inspiration for a large beach style u-shaped eat-in kitchen in DC Metro with a single-bowl sink, raised-panel cabinets, beige cabinets, granite benchtops, multi-coloured splashback, granite splashback, stainless steel appliances, bamboo floors, a peninsula, orange floor and multi-coloured benchtop.
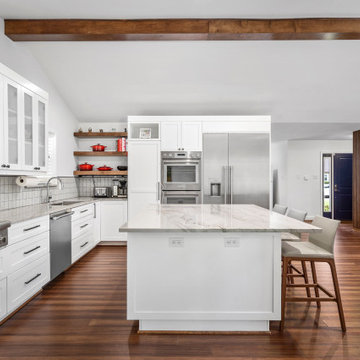
Steven Allen Designs - Design + Build 2022 - Remodel in Spring Branch - Full Living Room Conversion and Kitchen Expansion. Floor Plan Restructure to Include Walk-In Pantry + Ceiling Vault + Study Enclosure + Guest Bath Re-Design + Master Large Walk-In Closet w/Island + Master Bath Expansion. Includes Bamboo Flooring, White Oak Mid-Century Wall Design, Custom Lacquer Cabinets, Florida Wave Quartz, Geometric Backsplash, Marble Tile, Design Fixtures & Appliances.
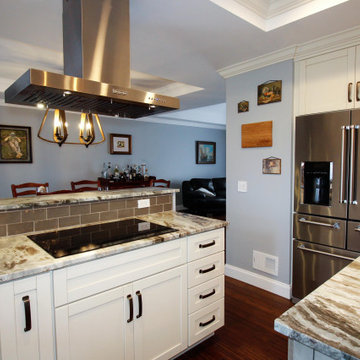
This kitchen in Whitehouse Station has glazed off white cabinets, and a distressed green-gray island. Touches of modern and touches of rustic are combined to create a warm, cozy family space.
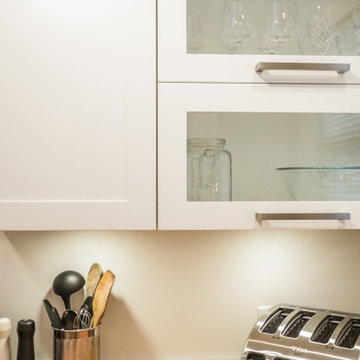
This is an example of a transitional kitchen in Vancouver with a double-bowl sink, shaker cabinets, white cabinets, wood benchtops, stainless steel appliances, bamboo floors and wood.
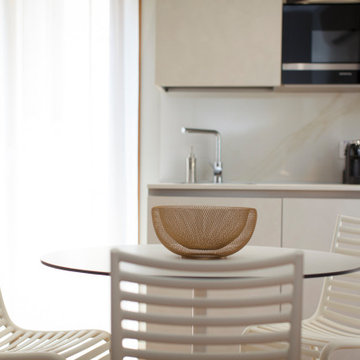
Démolition et reconstruction d'un immeuble dans le centre historique de Castellammare del Golfo composé de petits appartements confortables où vous pourrez passer vos vacances. L'idée était de conserver l'aspect architectural avec un goût historique actuel mais en le reproposant dans une tonalité moderne.Des matériaux précieux ont été utilisés, tels que du parquet en bambou pour le sol, du marbre pour les salles de bains et le hall d'entrée, un escalier métallique avec des marches en bois et des couloirs en marbre, des luminaires encastrés ou suspendus, des boiserie sur les murs des chambres et dans les couloirs, des dressings ouverte, portes intérieures en laque mate avec une couleur raffinée, fenêtres en bois, meubles sur mesure, mini-piscines et mobilier d'extérieur. Chaque étage se distingue par la couleur, l'ameublement et les accessoires d'ameublement. Tout est contrôlé par l'utilisation de la domotique. Un projet de design d'intérieur avec un design unique qui a permis d'obtenir des appartements de luxe.
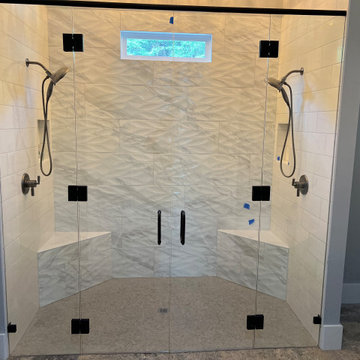
Inspiration for a mid-sized transitional eat-in kitchen in Atlanta with a farmhouse sink, grey cabinets, granite benchtops, white splashback, stone tile splashback, stainless steel appliances, bamboo floors, with island, grey floor, white benchtop and recessed.
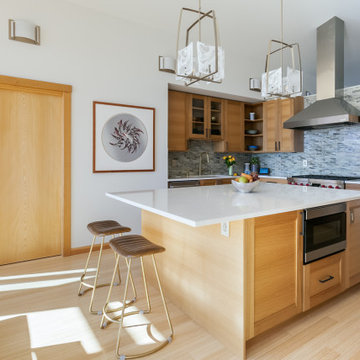
The primary objective of this project was to create the ability to install a refrigerator sized for a family of six. The original 14 cubic foot capacity refrigerator was much too small for a four-bedroom home. Additional objects included providing wider (safer) isles, more counter space for food preparation and gathering, and more accessible storage.
After installing a beaming above the original refrigerator and dual walk-in pantries (missing despite being in the original building plans), this area of the kitchen was opened up to make room for a much larger refrigerator, pantry storage, small appliance storage, and a concealed information center including backpack storage for the youngest family members (complete with an in-drawer PDAs charging station).
By relocating the sink, the isle between the island and the range became much less congested and provided space for below counter pull-out pantries for oils, vinegars, condiments, baking sheets and more. Taller cabinets on the new sink wall provides improved storage for dishes.
The kitchen is now more conducive to frequent entertaining but is cozy enough for a family that cooks and eats together on a night basis. The beautiful materials, natural light and marine view are the icing on the cake.
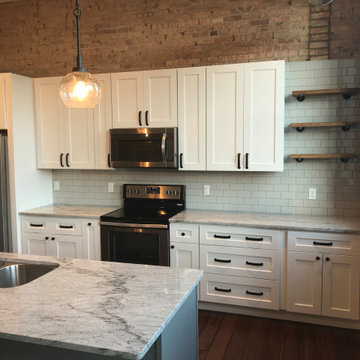
The Jefferson Lofts, formerly known as Jefferson elementary school, was transformed into trendy loft style condominiums. We renovated all 22 units preserving a landmark building while providing city loft style living in our lakeside community.
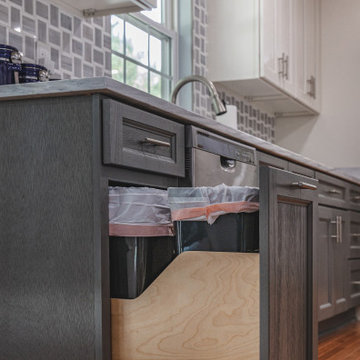
Kitchen remodel white wall and gray base cabinets
Photo of a large contemporary galley eat-in kitchen in DC Metro with an undermount sink, grey cabinets, marble benchtops, white splashback, marble splashback, stainless steel appliances, bamboo floors, a peninsula, yellow floor and white benchtop.
Photo of a large contemporary galley eat-in kitchen in DC Metro with an undermount sink, grey cabinets, marble benchtops, white splashback, marble splashback, stainless steel appliances, bamboo floors, a peninsula, yellow floor and white benchtop.
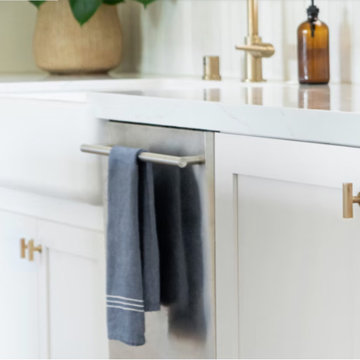
Photo of a contemporary kitchen in Minneapolis with a farmhouse sink, shaker cabinets, white cabinets, quartzite benchtops, porcelain splashback, stainless steel appliances, bamboo floors, with island, brown floor and vaulted.
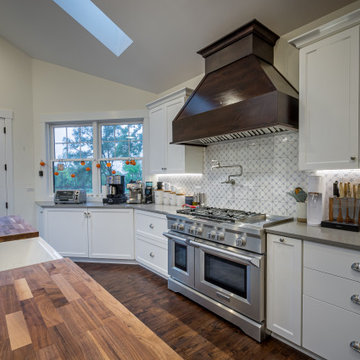
Large country u-shaped eat-in kitchen in Chicago with a double-bowl sink, raised-panel cabinets, white cabinets, wood benchtops, white splashback, ceramic splashback, stainless steel appliances, bamboo floors, with island, brown floor, brown benchtop and vaulted.
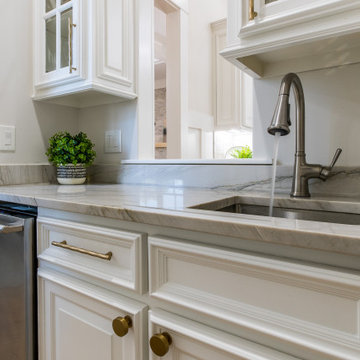
Expansive traditional u-shaped open plan kitchen in Atlanta with an undermount sink, raised-panel cabinets, white cabinets, marble benchtops, beige splashback, glass tile splashback, stainless steel appliances, bamboo floors, with island, beige benchtop and vaulted.
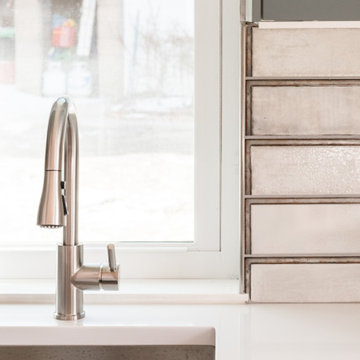
This is an example of a contemporary galley eat-in kitchen in DC Metro with an undermount sink, flat-panel cabinets, green cabinets, quartzite benchtops, grey splashback, stone tile splashback, stainless steel appliances, bamboo floors, with island, brown floor, white benchtop and vaulted.
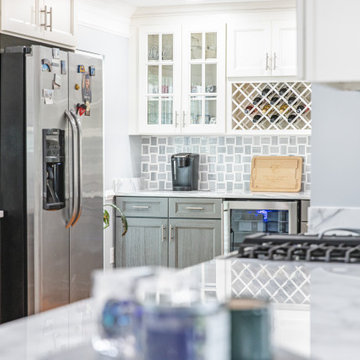
Kitchen remodel white wall and gray base cabinets
This is an example of a large contemporary galley eat-in kitchen in DC Metro with an undermount sink, grey cabinets, marble benchtops, white splashback, marble splashback, stainless steel appliances, bamboo floors, a peninsula, yellow floor and white benchtop.
This is an example of a large contemporary galley eat-in kitchen in DC Metro with an undermount sink, grey cabinets, marble benchtops, white splashback, marble splashback, stainless steel appliances, bamboo floors, a peninsula, yellow floor and white benchtop.
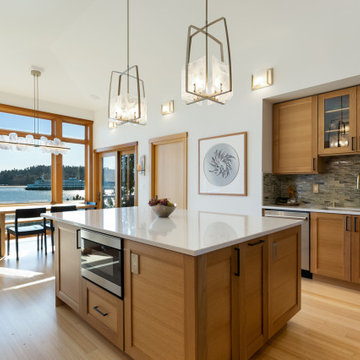
The primary objective of this project was to create the ability to install a refrigerator sized for a family of six. The original 14 cubic foot capacity refrigerator was much too small for a four-bedroom home. Additional objects included providing wider (safer) isles, more counter space for food preparation and gathering, and more accessible storage.
After installing a beaming above the original refrigerator and dual walk-in pantries (missing despite being in the original building plans), this area of the kitchen was opened up to make room for a much larger refrigerator, pantry storage, small appliance storage, and a concealed information center including backpack storage for the youngest family members (complete with an in-drawer PDAs charging station).
By relocating the sink, the isle between the island and the range became much less congested and provided space for below counter pull-out pantries for oils, vinegars, condiments, baking sheets and more. Taller cabinets on the new sink wall provides improved storage for dishes.
The kitchen is now more conducive to frequent entertaining but is cozy enough for a family that cooks and eats together on a night basis. The beautiful materials, natural light and marine view are the icing on the cake.
All Ceiling Designs Kitchen with Bamboo Floors Design Ideas
5