Kitchen with Beaded Inset Cabinets and Cement Tiles Design Ideas
Refine by:
Budget
Sort by:Popular Today
81 - 100 of 1,352 photos
Item 1 of 3
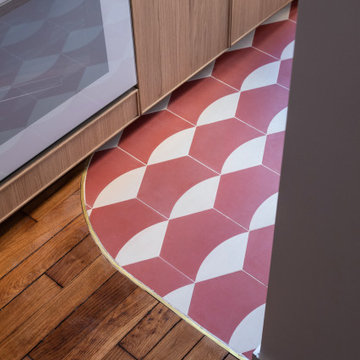
Design ideas for a small modern single-wall eat-in kitchen in Paris with a single-bowl sink, beaded inset cabinets, light wood cabinets, laminate benchtops, white splashback, mosaic tile splashback, white appliances, cement tiles, red floor and white benchtop.
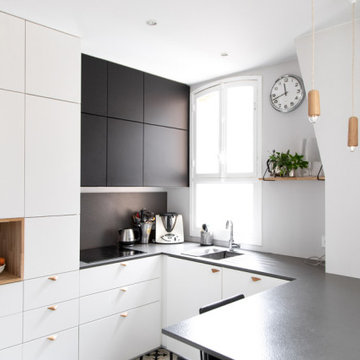
Le projet Perronet est un cas d'école pour notre agence. Nos clients ont fait l'acquisition d'un appartement et de 3 chambres de bonnes (sur 4 au total) situées à l'étage supérieur.
Cette réunion a été un challenge car la chambre restante se situait au milieu de l'étage supérieur ! Notre équipe a donc dû créer 2 escaliers sur-mesure.
L'un mène vers les 2 anciennes chambres de bonnes, changées en une chambre bleu et sa SDB compacte.
L'autre fait la liaison vers la 3e chambre, devenue un bureau.
Toutes les boiseries et rangements ont été conçus par nos experts. La cuisine, auparavant fermée, a été entièrement changée; nous avons abattu la cloison pour y mettre une verrière qui s'ouvre sur la salle à manger.
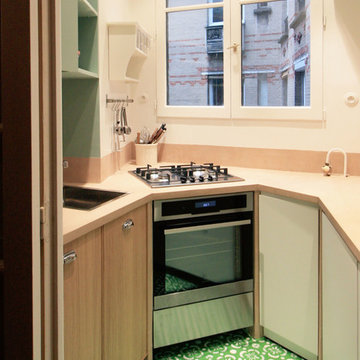
ATELIER DES MILLE
Inspiration for a small eclectic u-shaped separate kitchen in Paris with an undermount sink, light wood cabinets, concrete benchtops, beige splashback, cement tiles, green floor and beaded inset cabinets.
Inspiration for a small eclectic u-shaped separate kitchen in Paris with an undermount sink, light wood cabinets, concrete benchtops, beige splashback, cement tiles, green floor and beaded inset cabinets.
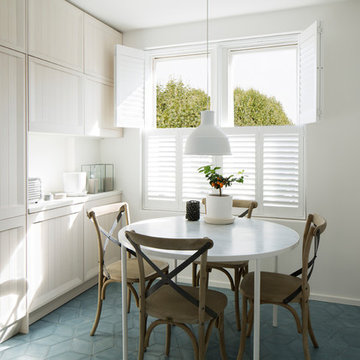
Full length Dinesen wooden floor planks of 5 meters long were brought inside through the window and fitted throughout the flat, except kitchen and bathrooms. Kitchen floor was tiled with beautiful blue Moroccan cement tiles. Kitchen itself was designed in light washed wood and imported from Spain. In order to gain more storage space some of the kitchen units were fitted inside of the existing chimney breast. Kitchen worktop was made in white concrete which worked well with rustic looking cement floor tiles.
photos by Richard Chivers
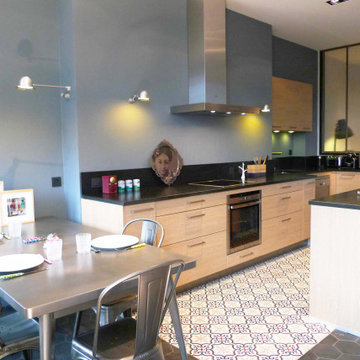
This is an example of a mid-sized industrial u-shaped open plan kitchen in Lyon with an undermount sink, beaded inset cabinets, light wood cabinets, black splashback, stainless steel appliances, cement tiles, with island, multi-coloured floor and black benchtop.
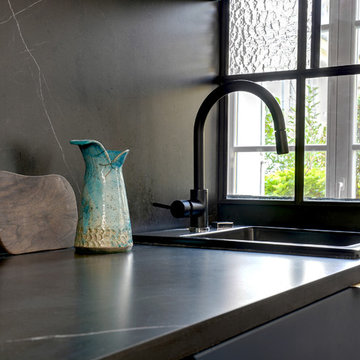
Studio Mariekke
Photo of a small transitional galley eat-in kitchen in Paris with a drop-in sink, beaded inset cabinets, blue cabinets, tile benchtops, black splashback, ceramic splashback, black appliances, cement tiles, no island and blue floor.
Photo of a small transitional galley eat-in kitchen in Paris with a drop-in sink, beaded inset cabinets, blue cabinets, tile benchtops, black splashback, ceramic splashback, black appliances, cement tiles, no island and blue floor.
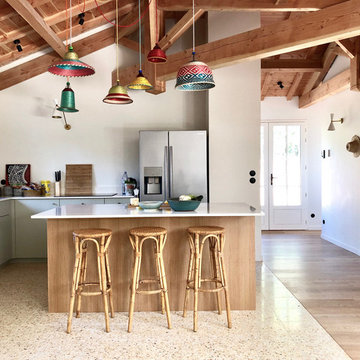
Inspiration for a large contemporary l-shaped open plan kitchen in Paris with an undermount sink, beaded inset cabinets, green cabinets, granite benchtops, white splashback, stainless steel appliances, cement tiles, with island, beige floor and beige benchtop.
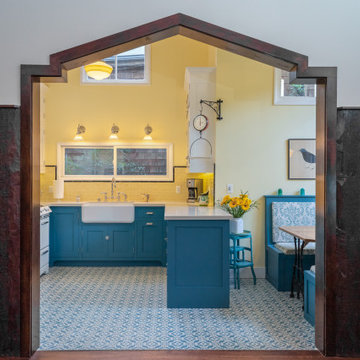
This small kitchen and dining nook is packed full of character and charm (just like it's owner). Custom cabinets utilize every available inch of space with internal accessories
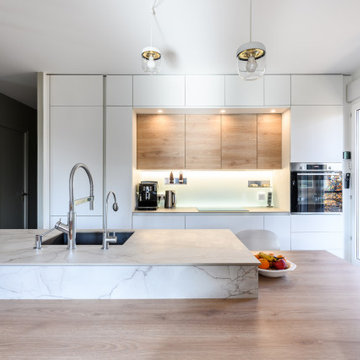
Mid-sized contemporary open plan kitchen in Lyon with an integrated sink, beaded inset cabinets, white cabinets, laminate benchtops, white splashback, panelled appliances, cement tiles, with island, green floor and grey benchtop.
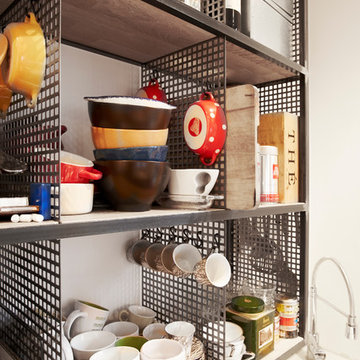
Gros plan sur le coin évier et rangement de la cuisine
Mid-sized contemporary single-wall eat-in kitchen in Nantes with an undermount sink, beaded inset cabinets, white cabinets, wood benchtops, stainless steel appliances, cement tiles, with island, multi-coloured floor and beige benchtop.
Mid-sized contemporary single-wall eat-in kitchen in Nantes with an undermount sink, beaded inset cabinets, white cabinets, wood benchtops, stainless steel appliances, cement tiles, with island, multi-coloured floor and beige benchtop.
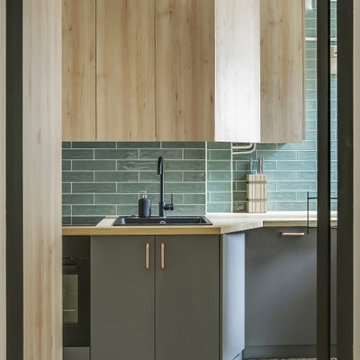
Photo of a small industrial single-wall separate kitchen in Paris with a single-bowl sink, beaded inset cabinets, light wood cabinets, wood benchtops, green splashback, subway tile splashback, panelled appliances, cement tiles, no island, green floor and brown benchtop.
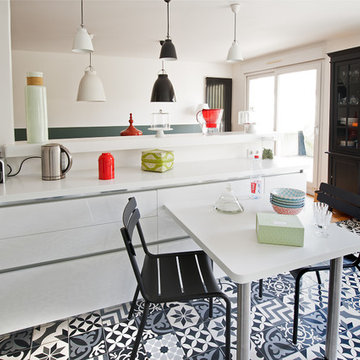
cyril isy schwart
Inspiration for a large contemporary galley eat-in kitchen in Paris with an integrated sink, beaded inset cabinets, white cabinets, solid surface benchtops, cement tiles, white floor and white benchtop.
Inspiration for a large contemporary galley eat-in kitchen in Paris with an integrated sink, beaded inset cabinets, white cabinets, solid surface benchtops, cement tiles, white floor and white benchtop.
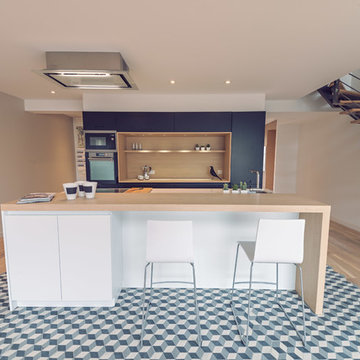
Cuisine italienne Valdesign, en laque mate noire et blanche, plan de travail en quartz Silestone Blanco Zeus, niche et plan snack en stratifié chêne naturel, électroménager De Dietrich, Hotte Elica, sol en véritables carreaux de ciment et parquet en chêne.
Conception Sophie BRIAND - Des plans sur la comète
Photo : Elodie Méheust Photographe
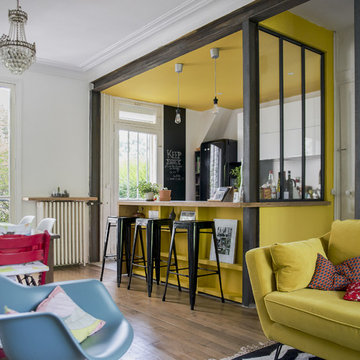
Cuisine ouverte sur l'espace salon / salle à manger
Meuble bar sur mesure
crédit photo
www.gurvanlegarrec-photographies.com
Photo of a small contemporary u-shaped open plan kitchen in Paris with a double-bowl sink, beaded inset cabinets, white cabinets, wood benchtops, grey splashback, metal splashback, black appliances, cement tiles, with island and multi-coloured floor.
Photo of a small contemporary u-shaped open plan kitchen in Paris with a double-bowl sink, beaded inset cabinets, white cabinets, wood benchtops, grey splashback, metal splashback, black appliances, cement tiles, with island and multi-coloured floor.
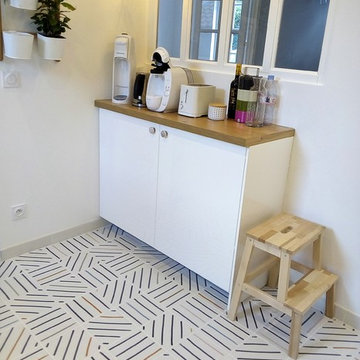
Les carreaux à motif géométrique donnent vie à la cuisine. Leur couleur met en valeur les meubles et les équipements quelle que soit leur taille.
This is an example of a small scandinavian l-shaped open plan kitchen in Montpellier with an undermount sink, beaded inset cabinets, white cabinets, wood benchtops, brown splashback, timber splashback, panelled appliances, cement tiles, no island, multi-coloured floor and brown benchtop.
This is an example of a small scandinavian l-shaped open plan kitchen in Montpellier with an undermount sink, beaded inset cabinets, white cabinets, wood benchtops, brown splashback, timber splashback, panelled appliances, cement tiles, no island, multi-coloured floor and brown benchtop.
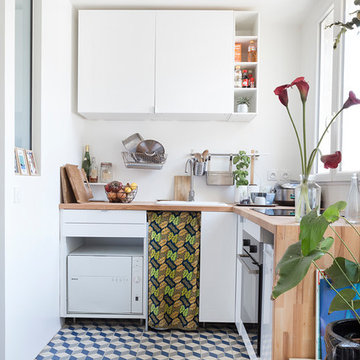
This is an example of a small scandinavian l-shaped open plan kitchen in Paris with an undermount sink, beaded inset cabinets, white cabinets, wood benchtops, white splashback, cement tiles, with island, multi-coloured floor and beige benchtop.
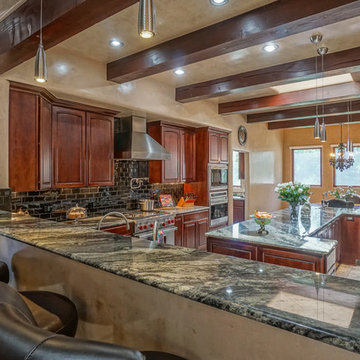
Design ideas for a large mediterranean u-shaped eat-in kitchen in Albuquerque with beaded inset cabinets, dark wood cabinets, granite benchtops, black splashback, ceramic splashback, stainless steel appliances, with island, multi-coloured benchtop, a double-bowl sink, cement tiles and grey floor.
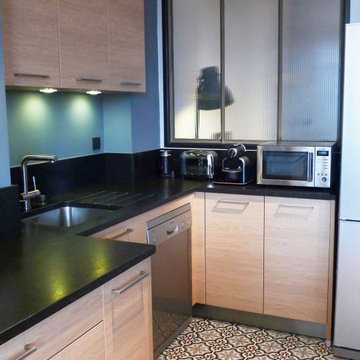
Photo of a mid-sized industrial u-shaped open plan kitchen in Lyon with an undermount sink, beaded inset cabinets, light wood cabinets, black splashback, stainless steel appliances, cement tiles, with island, multi-coloured floor and black benchtop.
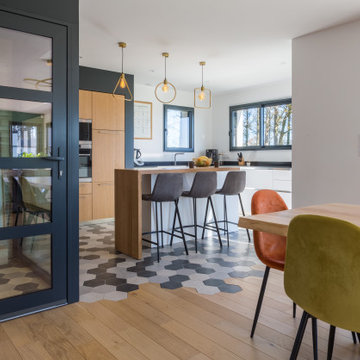
Conception et création d'une cuisine sans poignées en laque anti-empreinte blanc mat, avec les colonnes en plaquage bois chêne naturel et vernis mat.
Le plan de travail est en granit Noir Zimbabwé finition cuir.
Le mange debout est en plaquage bois chêne naturel vernis mat.
Table de cuisson avec dispositif aspirant intégré BORA Pure posée à fleur de plan.
Dans cette cuisine, nous avons aussi pensé et réalisé l'agencement de la cave à vin, qui est une annexe de la cuisine.
Nous avons dessiné et conçu la verrière de cette cave à vin, ainsi que le système de climatisation pour gérer la température et l'hygrométrie de la pièce.
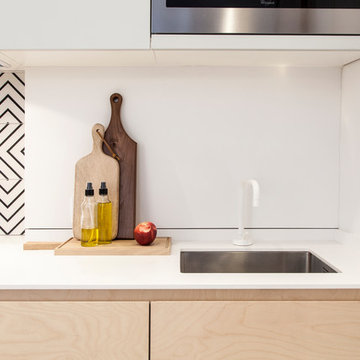
Photo : BCDF Studio
Mid-sized scandinavian single-wall open plan kitchen in Paris with an undermount sink, beaded inset cabinets, light wood cabinets, quartzite benchtops, white splashback, ceramic splashback, panelled appliances, cement tiles, no island, multi-coloured floor and white benchtop.
Mid-sized scandinavian single-wall open plan kitchen in Paris with an undermount sink, beaded inset cabinets, light wood cabinets, quartzite benchtops, white splashback, ceramic splashback, panelled appliances, cement tiles, no island, multi-coloured floor and white benchtop.
Kitchen with Beaded Inset Cabinets and Cement Tiles Design Ideas
5