Kitchen with Beaded Inset Cabinets and Cement Tiles Design Ideas
Refine by:
Budget
Sort by:Popular Today
101 - 120 of 1,352 photos
Item 1 of 3
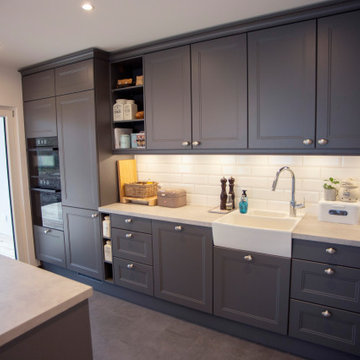
Nolte Windsor Lack Quarzgrau, mit Boscheinbaugeräten, Miele Kochfeldabzug und Spülstein von Systemceram.
Inspiration for a mid-sized country l-shaped eat-in kitchen in Munich with a farmhouse sink, beaded inset cabinets, grey cabinets, laminate benchtops, white splashback, subway tile splashback, black appliances, cement tiles, a peninsula, grey floor and grey benchtop.
Inspiration for a mid-sized country l-shaped eat-in kitchen in Munich with a farmhouse sink, beaded inset cabinets, grey cabinets, laminate benchtops, white splashback, subway tile splashback, black appliances, cement tiles, a peninsula, grey floor and grey benchtop.
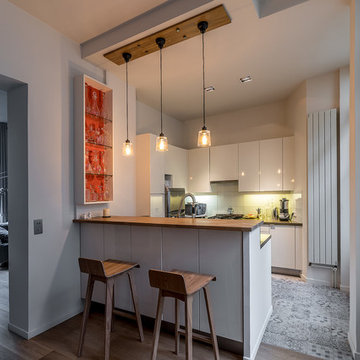
La cuisine ouverte aux facades en beige brillant est toute en lumière, délimitée au sol avec un carrelage type carreaux ciments. Luminaire en chêne et suspensions verre et meubles à carafes sur-mesure réalisés par Stéphane POLOWY Photo Pierre Chancy
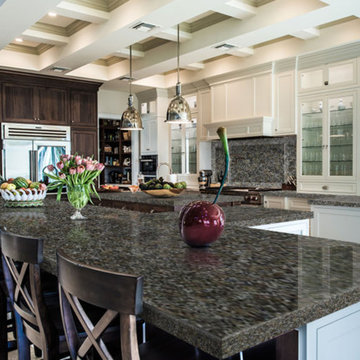
Butterfly Beige granite is shown in this project!
Search "Butterfly Beige" granite, see more granite or other stone options: http://www.stoneaction.com
Learn more about granite to see if it’s right for you:
Granite countertops can last a lifetime. It contains no harmful chemicals and do not emit harmful radiation or gasses. Granite is heat resistant and is one of the most heat-resistant countertops on the market. You can place a hot pan out of the oven directly onto the countertop surface. Experts do recommend the use of a trivet when using appliances that emit heat for long periods of time, such as crockpots. Since the material is so dense, there is a small possibility heating one area of the top and not the entire thing, could cause the countertop to crack.
Granite is scratch resistant. You can cut on it, but it will dull your knives! Granite scores a seven on Moh’s hardness scale.
Granite countertops are considered to be a low maintenance countertop surface. The likelihood of needing to be repaired or resurfaced is low. Granite is a porous material. Most fabricators will apply a sealer to granite countertops before they are installed which will protect them from absorbing liquids too quickly. Many sealers last more than 10 years before needing to be reapplied. When they do need to be reapplied, it is something that most homeowners can do on their own as the process is similar to cleaning. Darker granites are very dense and sometimes don’t even require a sealer.
When it comes to pricing, there are a lot of variables such as edge profile, total square footage, backsplash, etc. Don’t be fooled by the stereotype that all granite is expensive. Lower-range granites will cost less than high-range laminate. Though granite countertops are not considered “low range” in pricing, there are a lot of affordable options.
If you are looking for something truly unique, consider an exotic granite. Some quarries are not easily accessible and/or only able to be quarried for short periods of time throughout the year. If these circumstances exist in a quarry with gorgeous stone, the price will be driven upward.
You won’t find a lot of solid patterns or bright colors, but both do exist. Also, watch for a large range of color and pattern within the same color of stone. It’s always a good idea to view the exact slab(s) that will be fabricated for your kitchen to make sure they are what you expected to see from the sample. Another factor is that many exotic types of granite have huge flowing waves, and a small sample will not be an accurate representation of the whole slab.
Granite countertops are very resistant to chemicals. Acids and bases will not harm the material.
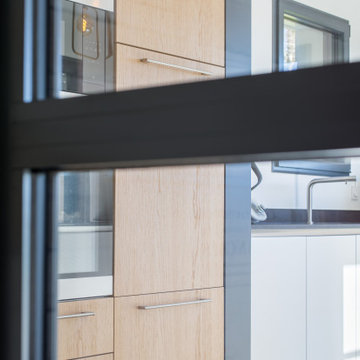
Conception et création d'une cuisine sans poignées en laque anti-empreinte blanc mat, avec les colonnes en plaquage bois chêne naturel et vernis mat.
Le plan de travail est en granit Noir Zimbabwé finition cuir.
Le mange debout est en plaquage bois chêne naturel vernis mat.
Table de cuisson avec dispositif aspirant intégré BORA Pure posée à fleur de plan.
Dans cette cuisine, nous avons aussi pensé et réalisé l'agencement de la cave à vin, qui est une annexe de la cuisine.
Nous avons dessiné et conçu la verrière de cette cave à vin, ainsi que le système de climatisation pour gérer la température et l'hygrométrie de la pièce.
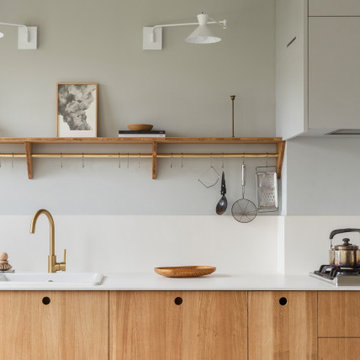
Plan de travail linéaire en céramique. Façades et étagère murale en trois plis chêne. Barre de suspension et robinetterie en laiton.
Design ideas for a mid-sized scandinavian single-wall separate kitchen in Nantes with a single-bowl sink, beaded inset cabinets, light wood cabinets, white splashback, cement tiles, no island, brown floor and white benchtop.
Design ideas for a mid-sized scandinavian single-wall separate kitchen in Nantes with a single-bowl sink, beaded inset cabinets, light wood cabinets, white splashback, cement tiles, no island, brown floor and white benchtop.
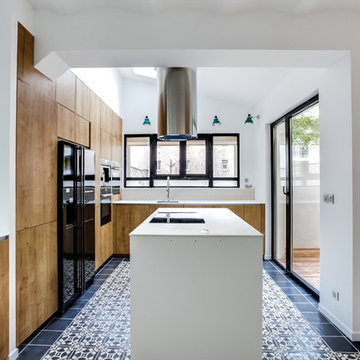
cuisine
Design ideas for a large industrial l-shaped open plan kitchen in Paris with light wood cabinets, laminate benchtops, beige splashback, matchstick tile splashback, black appliances, cement tiles, an undermount sink, beaded inset cabinets, with island and black floor.
Design ideas for a large industrial l-shaped open plan kitchen in Paris with light wood cabinets, laminate benchtops, beige splashback, matchstick tile splashback, black appliances, cement tiles, an undermount sink, beaded inset cabinets, with island and black floor.
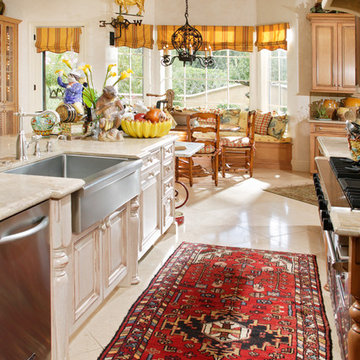
Design ideas for a large mediterranean galley open plan kitchen in Sacramento with a farmhouse sink, beaded inset cabinets, light wood cabinets, granite benchtops, beige splashback, stone tile splashback, stainless steel appliances, cement tiles and with island.
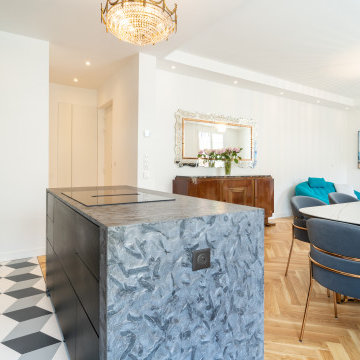
Cuisine ouverte, implantation parallèle. Ilot central en granit noir du Brésil, Matrix.
Crédence miroir soulignée par un éclairage de leds.Au sol, carrelage en damier. Lustre à pampilles qui rappelle le passé.
Plafond finition soffite.
Table ovale dans l'espace salle-à-manger entourée de sièges de salle-à-manger de type sièges de salon.
Meuble de salle-à-manger de famille ainsi que le miroir rectangulaire agrémenté façon feston.
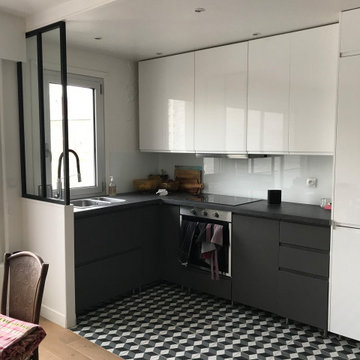
La cuisine était fermée avec un accès côté couloir. Nous avons décidé d'ouvrir la cloison de séparation avec le salon, tout en gardant deux cloisons avec verrières de part et d'autre. Cela contribue à délimiter l'espace cuisine et appuyer les éléments sans perdre de luminosité. Le sol en carrelage noir et blanc marque également la zone cuisine de celle du séjour dont le parquet a également été reposé.
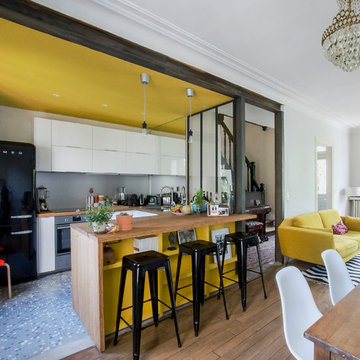
Cuisine ouverte sur l'espace salon / salle à manger
Meuble bar sur mesure
crédit photo
www.gurvanlegarrec-photographies.com
Small contemporary u-shaped open plan kitchen in Paris with a double-bowl sink, beaded inset cabinets, white cabinets, wood benchtops, grey splashback, metal splashback, black appliances, cement tiles, with island and multi-coloured floor.
Small contemporary u-shaped open plan kitchen in Paris with a double-bowl sink, beaded inset cabinets, white cabinets, wood benchtops, grey splashback, metal splashback, black appliances, cement tiles, with island and multi-coloured floor.
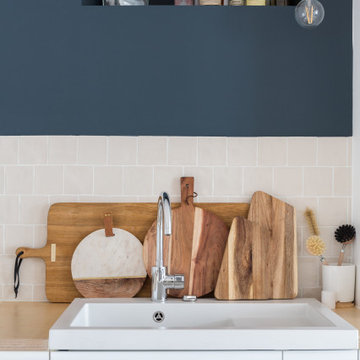
Les chambres de toute la famille ont été pensées pour être le plus ludiques possible. En quête de bien-être, les propriétaire souhaitaient créer un nid propice au repos et conserver une palette de matériaux naturels et des couleurs douces. Un défi relevé avec brio !
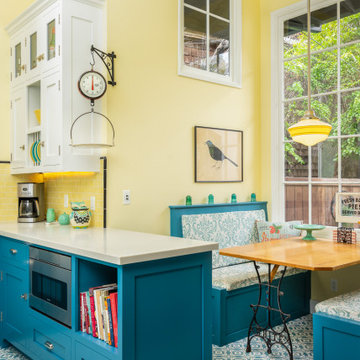
This small kitchen and dining nook is packed full of character and charm (just like it's owner). Custom cabinets utilize every available inch of space with internal accessories
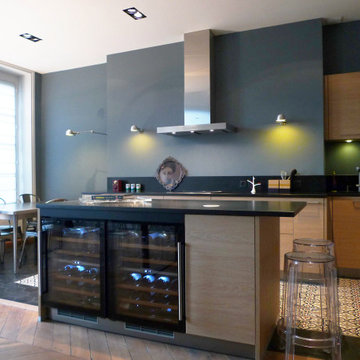
Mid-sized country u-shaped open plan kitchen in Lyon with an undermount sink, beaded inset cabinets, light wood cabinets, black splashback, stainless steel appliances, cement tiles, with island, multi-coloured floor and black benchtop.
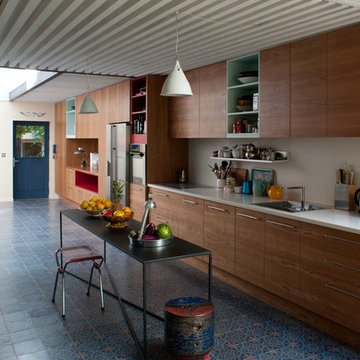
persona production
Photo of an industrial single-wall open plan kitchen in Paris with an undermount sink, beaded inset cabinets, brown cabinets, solid surface benchtops, white splashback, matchstick tile splashback, stainless steel appliances, cement tiles, with island and multi-coloured floor.
Photo of an industrial single-wall open plan kitchen in Paris with an undermount sink, beaded inset cabinets, brown cabinets, solid surface benchtops, white splashback, matchstick tile splashback, stainless steel appliances, cement tiles, with island and multi-coloured floor.
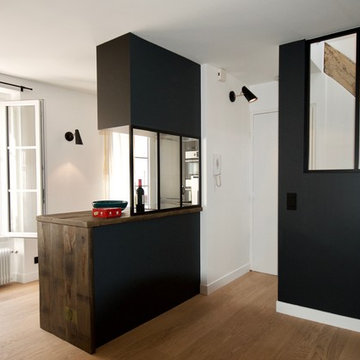
Comment travailler sur l'intégration d'une circulation verticale, l'escalier, par rapport à un séjour. Chacun doit garder son indépendance, le salon de la chambre qui se trouve à l'ange et la chambre des bruits du salon. Pour cela une verrière les sépare sans pour autant briser la vue et la lumière d'un vélux se trouvant dans l'escalier.
La cuisine ouverte sur le séjour s'habille de bois brut de fond de wagon, en contraste avec la douceur du chêne du parquet.
Photos : Charles-Eric Guerrier
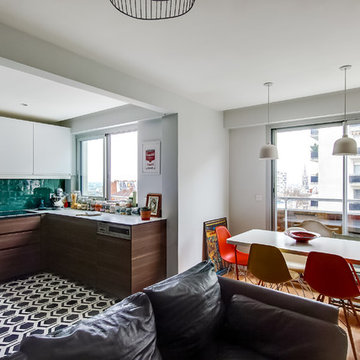
meero
Inspiration for a mid-sized contemporary u-shaped open plan kitchen in Paris with an undermount sink, beaded inset cabinets, green splashback, terra-cotta splashback, stainless steel appliances, cement tiles and laminate benchtops.
Inspiration for a mid-sized contemporary u-shaped open plan kitchen in Paris with an undermount sink, beaded inset cabinets, green splashback, terra-cotta splashback, stainless steel appliances, cement tiles and laminate benchtops.
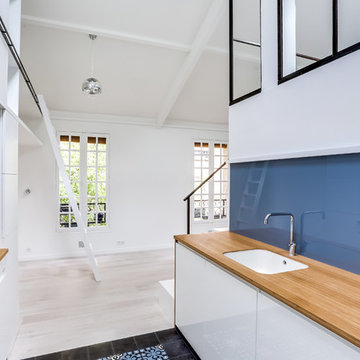
cuisine
Small contemporary galley open plan kitchen in Paris with an undermount sink, beaded inset cabinets, white cabinets, wood benchtops, blue splashback, glass sheet splashback, panelled appliances, cement tiles, no island and blue floor.
Small contemporary galley open plan kitchen in Paris with an undermount sink, beaded inset cabinets, white cabinets, wood benchtops, blue splashback, glass sheet splashback, panelled appliances, cement tiles, no island and blue floor.
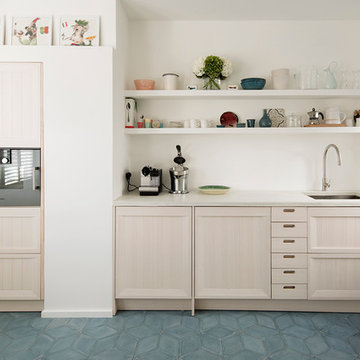
Full length Dinesen wooden floor planks of 5 meters long were brought inside through the window and fitted throughout the flat, except kitchen and bathrooms. Kitchen floor was tiled with beautiful blue Moroccan cement tiles. Kitchen itself was designed in light washed wood and imported from Spain. In order to gain more storage space some of the kitchen units were fitted inside of the existing chimney breast. Kitchen worktop was made in white concrete which worked well with rustic looking cement floor tiles.
photos by Richard Chivers
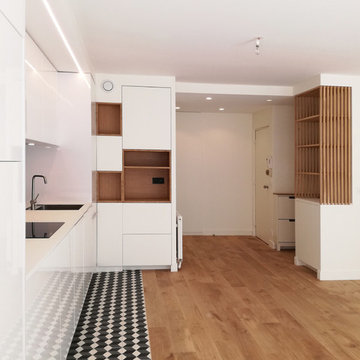
Matesco Architecture
This is an example of a small scandinavian l-shaped open plan kitchen in Paris with an undermount sink, beaded inset cabinets, white cabinets, laminate benchtops, black splashback, panelled appliances, cement tiles, no island and grey floor.
This is an example of a small scandinavian l-shaped open plan kitchen in Paris with an undermount sink, beaded inset cabinets, white cabinets, laminate benchtops, black splashback, panelled appliances, cement tiles, no island and grey floor.
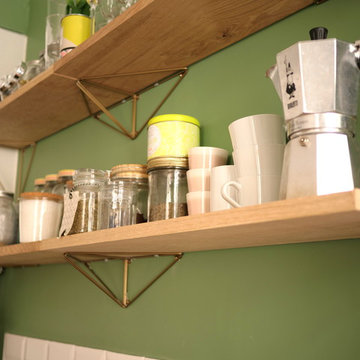
A la place des placards hauts et massifs de l'ancienne cuisine, ont été installées des étagères design. C'est idéal et très décoratif pour disposer ses bocaux en verre d'épicerie en vrac !
Kitchen with Beaded Inset Cabinets and Cement Tiles Design Ideas
6