Kitchen with Beaded Inset Cabinets and Cement Tiles Design Ideas
Refine by:
Budget
Sort by:Popular Today
141 - 160 of 1,352 photos
Item 1 of 3
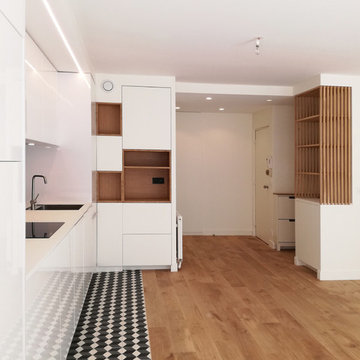
Matesco Architecture
This is an example of a small scandinavian l-shaped open plan kitchen in Paris with an undermount sink, beaded inset cabinets, white cabinets, laminate benchtops, black splashback, panelled appliances, cement tiles, no island and grey floor.
This is an example of a small scandinavian l-shaped open plan kitchen in Paris with an undermount sink, beaded inset cabinets, white cabinets, laminate benchtops, black splashback, panelled appliances, cement tiles, no island and grey floor.
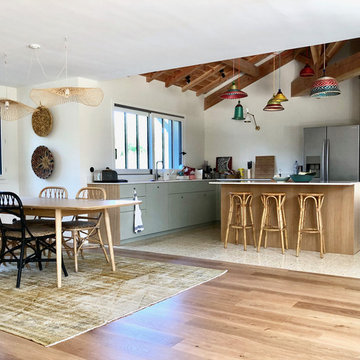
This is an example of a large contemporary l-shaped open plan kitchen in Paris with an undermount sink, beaded inset cabinets, green cabinets, granite benchtops, white splashback, stainless steel appliances, cement tiles, with island, beige floor and beige benchtop.
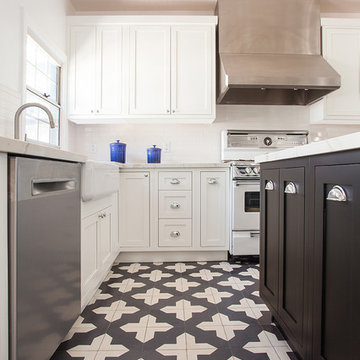
www.robertogarciaphoto.com
Photo of a mid-sized contemporary l-shaped separate kitchen in Los Angeles with a farmhouse sink, beaded inset cabinets, white cabinets, quartz benchtops, white splashback, subway tile splashback, white appliances, cement tiles, with island and black floor.
Photo of a mid-sized contemporary l-shaped separate kitchen in Los Angeles with a farmhouse sink, beaded inset cabinets, white cabinets, quartz benchtops, white splashback, subway tile splashback, white appliances, cement tiles, with island and black floor.
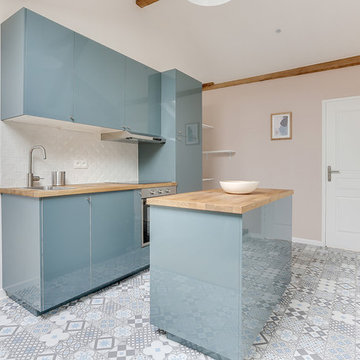
Meero
Design ideas for a mid-sized scandinavian single-wall kitchen in Lyon with an undermount sink, beaded inset cabinets, blue cabinets, wood benchtops, white splashback, ceramic splashback, stainless steel appliances, cement tiles, with island, blue floor and brown benchtop.
Design ideas for a mid-sized scandinavian single-wall kitchen in Lyon with an undermount sink, beaded inset cabinets, blue cabinets, wood benchtops, white splashback, ceramic splashback, stainless steel appliances, cement tiles, with island, blue floor and brown benchtop.
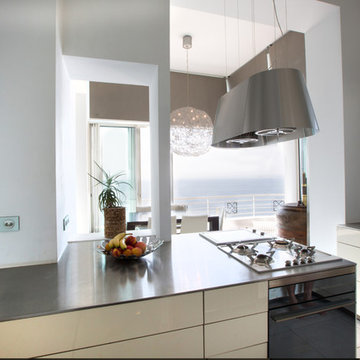
Inspiration for a mid-sized modern single-wall open plan kitchen in Nice with beaded inset cabinets, stainless steel cabinets, stainless steel benchtops, grey splashback, metal splashback, stainless steel appliances, cement tiles, with island and white floor.
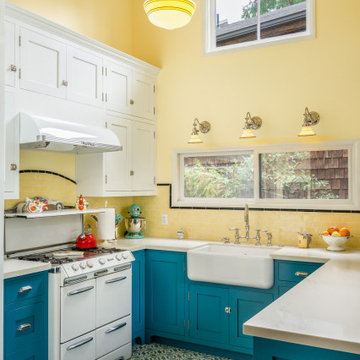
This small kitchen and dining nook is packed full of character and charm (just like it's owner). Custom cabinets utilize every available inch of space with internal accessories
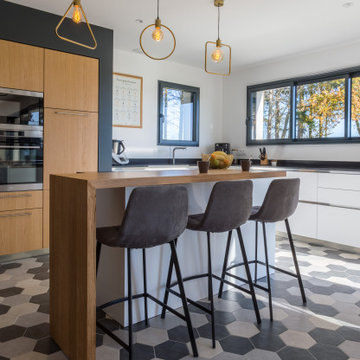
Conception et création d'une cuisine sans poignées en laque anti-empreinte blanc mat, avec les colonnes en plaquage bois chêne naturel et vernis mat.
Le plan de travail est en granit Noir Zimbabwé finition cuir.
Le mange debout est en plaquage bois chêne naturel vernis mat.
Table de cuisson avec dispositif aspirant intégré BORA Pure posée à fleur de plan.
Dans cette cuisine, nous avons aussi pensé et réalisé l'agencement de la cave à vin, qui est une annexe de la cuisine.
Nous avons dessiné et conçu la verrière de cette cave à vin, ainsi que le système de climatisation pour gérer la température et l'hygrométrie de la pièce.
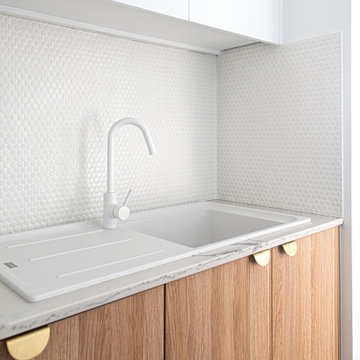
Inspiration for a small eclectic u-shaped separate kitchen in Sydney with a drop-in sink, beaded inset cabinets, light wood cabinets, marble benchtops, white splashback, mosaic tile splashback, cement tiles, no island, grey floor and white benchtop.
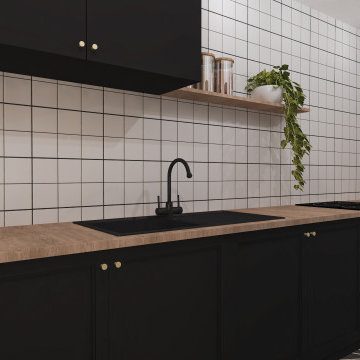
Dans l'objectif de jouer avec les contrastes, la cuisine est noire avec une crédence blanche (joints noirs). Elle contraste également avec le salon, très lumineux et clair.
Nous restons dans cet esprit naturel et écologique avec un plan de travail en bois qui vient adoucir et réchauffer la pièce.
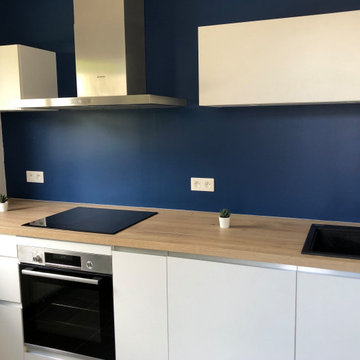
Aujourd'hui nous vous présentons la cuisine d'Isabelle, située à Eysines! Une cuisine blanche avec un large plan de travail en bois, le tout avec des murs peints en bleu marine et une hotte en aluminium. Un projet moderne, fonctionnel et esthétique. Un bel espace pour cuisiner! Merci à Isabelle pour sa confiance lors de ces travaux.
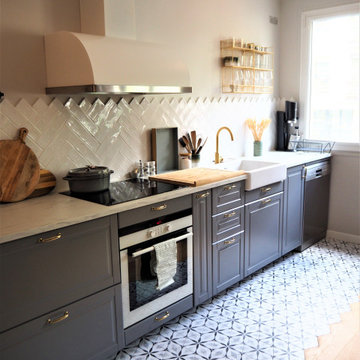
Cuisine linéaire conçue sur mesure par My Fair Design et commandée chez IKEA.
Conception et travail soignés sur la crédence et le carrelage du sol (découpe minutieuse).
Cuisine ouverte sur salon, contemporaine et conviviale.
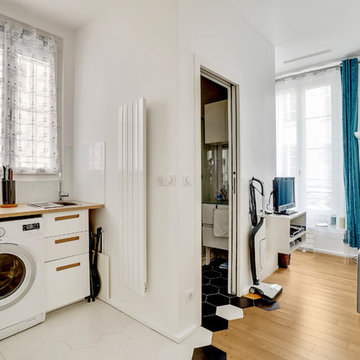
Inspiration for a small modern l-shaped open plan kitchen in Paris with an undermount sink, beaded inset cabinets, white cabinets, wood benchtops, white splashback, glass sheet splashback, white appliances, cement tiles, no island and white floor.
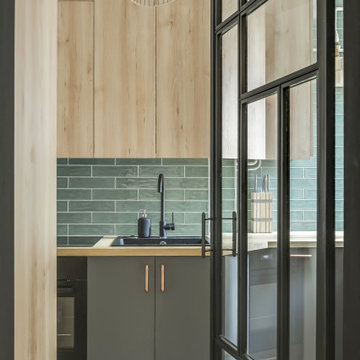
Photo of a small industrial single-wall separate kitchen in Paris with a single-bowl sink, beaded inset cabinets, light wood cabinets, wood benchtops, green splashback, subway tile splashback, panelled appliances, cement tiles, no island, green floor and brown benchtop.
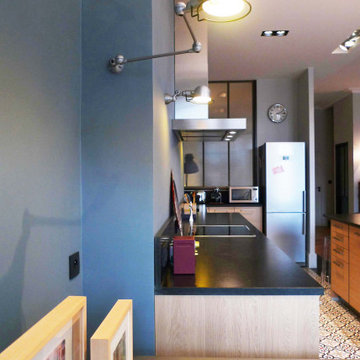
Mid-sized industrial u-shaped open plan kitchen in Lyon with an undermount sink, beaded inset cabinets, light wood cabinets, black splashback, stainless steel appliances, cement tiles, with island, multi-coloured floor and black benchtop.
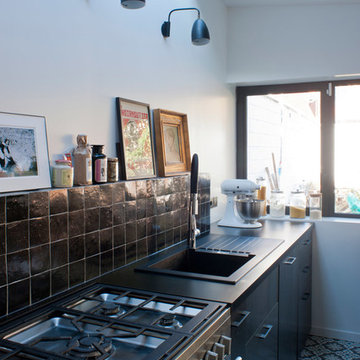
personaproduction.com : alexandre et emilie
Mid-sized midcentury single-wall separate kitchen in Paris with a single-bowl sink, beaded inset cabinets, stainless steel cabinets, solid surface benchtops, black splashback, stainless steel appliances, cement tiles, with island and blue floor.
Mid-sized midcentury single-wall separate kitchen in Paris with a single-bowl sink, beaded inset cabinets, stainless steel cabinets, solid surface benchtops, black splashback, stainless steel appliances, cement tiles, with island and blue floor.
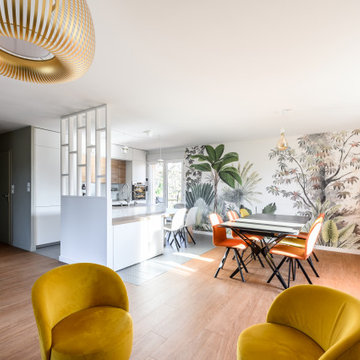
This is an example of a mid-sized contemporary open plan kitchen in Lyon with an integrated sink, beaded inset cabinets, white cabinets, laminate benchtops, white splashback, panelled appliances, cement tiles, with island, green floor and grey benchtop.
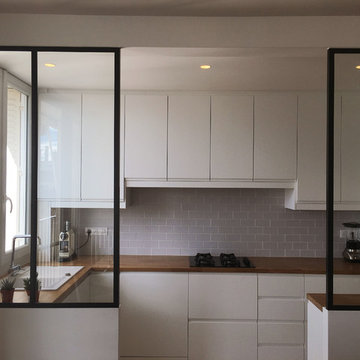
Delphine Monnier
Photo of a mid-sized contemporary l-shaped open plan kitchen in Paris with an undermount sink, beaded inset cabinets, white cabinets, wood benchtops, grey splashback, ceramic splashback, stainless steel appliances, cement tiles, with island and multi-coloured floor.
Photo of a mid-sized contemporary l-shaped open plan kitchen in Paris with an undermount sink, beaded inset cabinets, white cabinets, wood benchtops, grey splashback, ceramic splashback, stainless steel appliances, cement tiles, with island and multi-coloured floor.
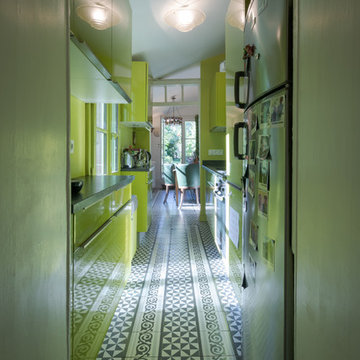
Photo of a mid-sized contemporary single-wall open plan kitchen in Rennes with an integrated sink, beaded inset cabinets, green cabinets, quartzite benchtops, green splashback, panelled appliances, cement tiles, no island, black floor and black benchtop.
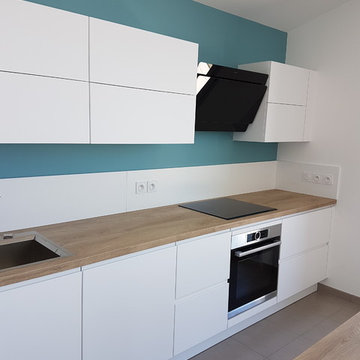
Photo of a mid-sized scandinavian galley open plan kitchen in Paris with a single-bowl sink, beaded inset cabinets, beige cabinets, wood benchtops, beige splashback, timber splashback, stainless steel appliances, cement tiles, with island and grey floor.
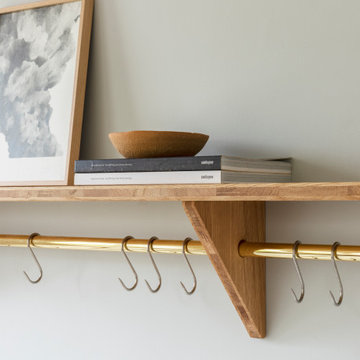
étagère murale en trois plis chêne. Barre de suspension en laiton.
Design ideas for a mid-sized scandinavian single-wall separate kitchen in Nantes with a single-bowl sink, beaded inset cabinets, light wood cabinets, white splashback, cement tiles, no island, brown floor and white benchtop.
Design ideas for a mid-sized scandinavian single-wall separate kitchen in Nantes with a single-bowl sink, beaded inset cabinets, light wood cabinets, white splashback, cement tiles, no island, brown floor and white benchtop.
Kitchen with Beaded Inset Cabinets and Cement Tiles Design Ideas
8