Kitchen with Beaded Inset Cabinets and Quartzite Benchtops Design Ideas
Refine by:
Budget
Sort by:Popular Today
1 - 20 of 8,228 photos
Item 1 of 3
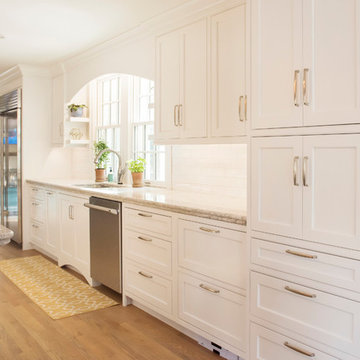
Photo of a large traditional galley open plan kitchen in Other with an undermount sink, beaded inset cabinets, white cabinets, quartzite benchtops, white splashback, subway tile splashback, stainless steel appliances, light hardwood floors and a peninsula.
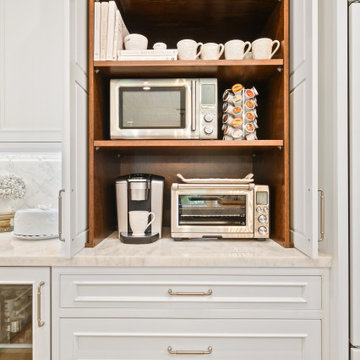
Gorgeous French Country style kitchen featuring a rustic cherry hood with coordinating island. White inset cabinetry frames the dark cherry creating a timeless design.
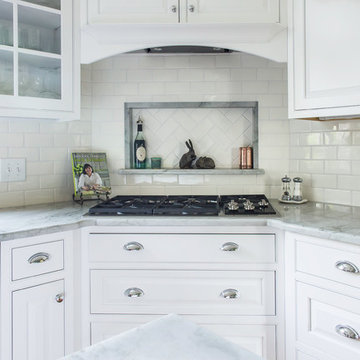
Design, Fabrication, Install and Photography by MacLaren Kitchen and Bath
Cabinetry: Centra/Mouser Square Inset style. Coventry Doors/Drawers and select Slab top drawers. Semi-Custom Cabinetry, mouldings and hardware installed by MacLaren and adjusted onsite.
Decorative Hardware: Jeffrey Alexander/Florence Group Cups and Knobs
Backsplash: Handmade Subway Tile in Crackled Ice with Custom ledge and frame installed in Sea Pearl Quartzite
Countertops: Sea Pearl Quartzite with a Half-Round-Over Edge
Sink: Blanco Large Single Bowl in Metallic Gray
Extras: Modified wooden hood frame, Custom Doggie Niche feature for dog platters and treats drawer, embellished with a custom Corian dog-bone pull.

Custom island and plaster hood take center stage in this kitchen remodel. Full-wall wine, coffee and smoothie station on the right perimeter. Cabinets are white oak. Design by: Alison Giese Interiors
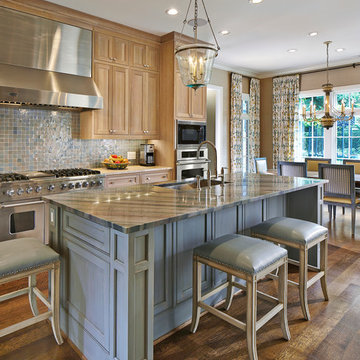
- CotY 2014 Regional Winner: Residential Kitchen Over $120,000
- CotY 2014 Dallas Chapter Winner: Residential Kitchen Over $120,000
Ken Vaughan - Vaughan Creative Media

Open concept kitchen created, eliminating upper cabinets, honoring rounded front entry to house. Rounded forms on shelf ends and vintage 70s Pierre Cardin brass stools. Butcher block island top is heavily used for prep surface.

Our client's galley kitchen lacked practical storage with an outdated layout that didn’t flow. They approached Matter to maximise the available storage with a more cohesive layout to suit their evolving needs in the years ahead. They allowed near free reign over design and materials, with one simple request that each are equally contemporary and functional.
Our design solution combines hard-wearing Blackbutt plywood and grey Forescolor MDF for the door and drawer fronts with laminate-face plywood carcasses. As the MDF has a full colour core, we added a new handle design that cut into the face on a taper, enabling a larger finger-pull and play of light on the surface. Solid Blackbutt handles and vertical partitions are a contemporary take on traditional frame and panel doors. For a touch of indulgence, we added beautifully dramatic Faustina quartzite bench tops and splashbacks from Artedomus.
All lower cupboards were replaced with drawers featuring adjustable partitions and a large pull-out Kesseböhmer pantry to ensure food is easily accessed. The oven and microwave were moved next to the stove area and raised for better accessibility. A bench top appliance nook hides away the kettle and toaster behind a custom-made Blackbutt tambour door. We also replaced a section of overhead cupboards with slatted shelving and a mirrored backing that reflects natural light to open up the tight space. Lastly, we added a pull-up bench at the end of the galley to allow our client all the surface area they need to continue to cook meals with complete ease.

Spacious Kitchen open to Family Room. Large Island seating for 5-6 people. Lots of light and minimal wall cabinets.
Inspiration for an expansive country u-shaped open plan kitchen in Chicago with a farmhouse sink, beaded inset cabinets, white cabinets, quartzite benchtops, white splashback, timber splashback, stainless steel appliances, medium hardwood floors, with island, brown floor and white benchtop.
Inspiration for an expansive country u-shaped open plan kitchen in Chicago with a farmhouse sink, beaded inset cabinets, white cabinets, quartzite benchtops, white splashback, timber splashback, stainless steel appliances, medium hardwood floors, with island, brown floor and white benchtop.

Photo of an expansive transitional u-shaped eat-in kitchen in Nashville with an undermount sink, beaded inset cabinets, white cabinets, quartzite benchtops, white splashback, marble splashback, stainless steel appliances, marble floors, multiple islands, white floor and white benchtop.
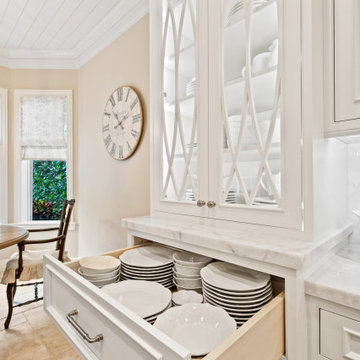
Gorgeous French Country style kitchen featuring a rustic cherry hood with coordinating island. White inset cabinetry frames the dark cherry creating a timeless design.
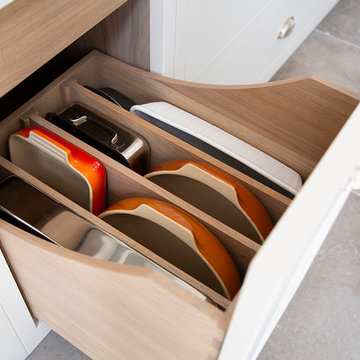
Photo of a large eclectic l-shaped eat-in kitchen in Edinburgh with a farmhouse sink, beaded inset cabinets, white cabinets, quartzite benchtops, mirror splashback, stainless steel appliances, with island, beige floor and white benchtop.
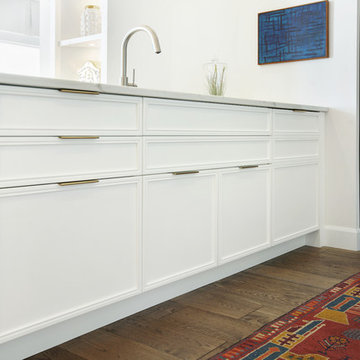
Inspiration for a small contemporary galley open plan kitchen in Toronto with an undermount sink, beaded inset cabinets, white cabinets, quartzite benchtops, white splashback, porcelain splashback, panelled appliances, medium hardwood floors, a peninsula, brown floor and white benchtop.
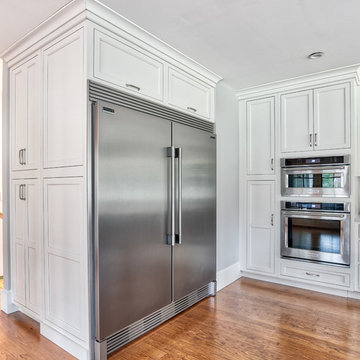
Large built- in fridge is perfect for a big family!
Photos by Chris Veith.
Photo of an expansive traditional galley eat-in kitchen in New York with a farmhouse sink, beaded inset cabinets, white cabinets, quartzite benchtops, white splashback, subway tile splashback, stainless steel appliances, medium hardwood floors, with island and white benchtop.
Photo of an expansive traditional galley eat-in kitchen in New York with a farmhouse sink, beaded inset cabinets, white cabinets, quartzite benchtops, white splashback, subway tile splashback, stainless steel appliances, medium hardwood floors, with island and white benchtop.
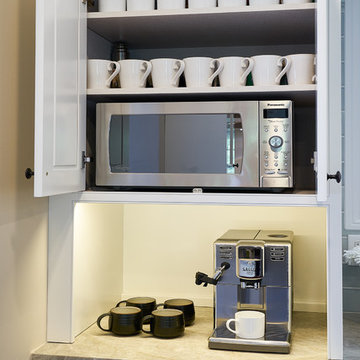
This Coffee station was a request of the homeowner. We also made room for a basic microwave to be concealed behind the cabinet doors. Drawers below house the coffee supplies while the cup are stored up above.
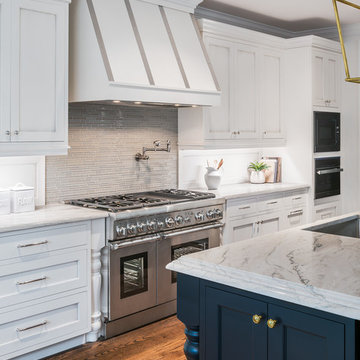
Photo by Allen Russ, Hoachlander Davis Photography
Design ideas for a mid-sized transitional l-shaped open plan kitchen in DC Metro with an undermount sink, beaded inset cabinets, white cabinets, quartzite benchtops, green splashback, glass tile splashback, stainless steel appliances, dark hardwood floors, with island and brown floor.
Design ideas for a mid-sized transitional l-shaped open plan kitchen in DC Metro with an undermount sink, beaded inset cabinets, white cabinets, quartzite benchtops, green splashback, glass tile splashback, stainless steel appliances, dark hardwood floors, with island and brown floor.
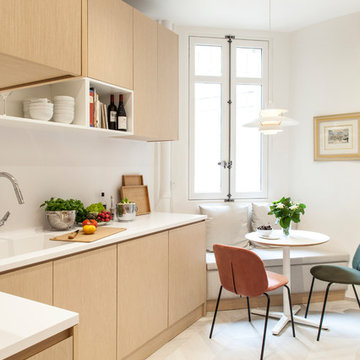
Photo of a mid-sized contemporary l-shaped eat-in kitchen in Paris with an integrated sink, light wood cabinets, white splashback, beige floor, beaded inset cabinets, quartzite benchtops, engineered quartz splashback, panelled appliances, ceramic floors, no island and white benchtop.
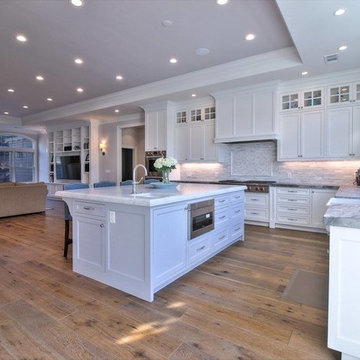
Design ideas for a large traditional u-shaped separate kitchen in San Francisco with a farmhouse sink, beaded inset cabinets, white cabinets, quartzite benchtops, grey splashback, stone tile splashback, stainless steel appliances, medium hardwood floors, with island and brown floor.
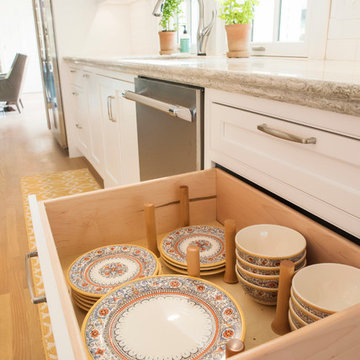
Design ideas for a large traditional galley open plan kitchen in Other with an undermount sink, beaded inset cabinets, white cabinets, quartzite benchtops, white splashback, subway tile splashback, stainless steel appliances, light hardwood floors and a peninsula.
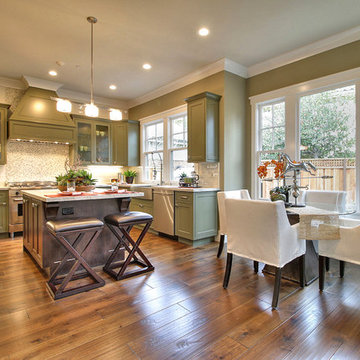
Unique green kitchen design with glass window cabinets, beautiful dark island, quartzite leather finish counter tops, counter tops, counter to ceiling backslash and beautiful stainless steel appliances.
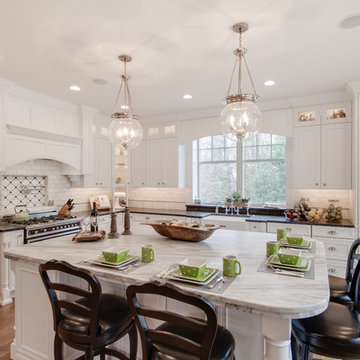
This bright kitchen features gorgeous white UltraCraft cabinetry and natural wood floors. The island countertop is Mont Blanc honed quartzite with a build-up edge treatment. To contrast, the perimeter countertop is Silver Pearl Leathered granite. All of the elements are tied together in the backsplash which features New Calacatta marble subway tile with a beautiful waterjet mosaic insert over the stove.
Kitchen with Beaded Inset Cabinets and Quartzite Benchtops Design Ideas
1