Kitchen with Beaded Inset Cabinets and Quartzite Benchtops Design Ideas
Refine by:
Budget
Sort by:Popular Today
141 - 160 of 8,229 photos
Item 1 of 3
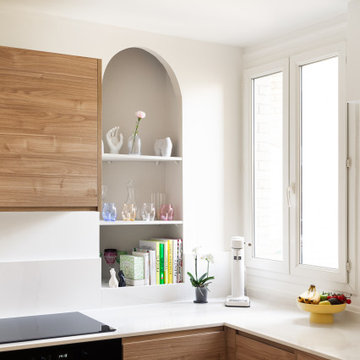
• PROJET VALENTINA & HENRI •
L’arche permet de créer une belle profondeur empreinte de douceur.
This is an example of a mid-sized modern u-shaped eat-in kitchen in Paris with an integrated sink, beaded inset cabinets, light wood cabinets, quartzite benchtops, white splashback, marble splashback, black appliances, with island, beige floor and white benchtop.
This is an example of a mid-sized modern u-shaped eat-in kitchen in Paris with an integrated sink, beaded inset cabinets, light wood cabinets, quartzite benchtops, white splashback, marble splashback, black appliances, with island, beige floor and white benchtop.
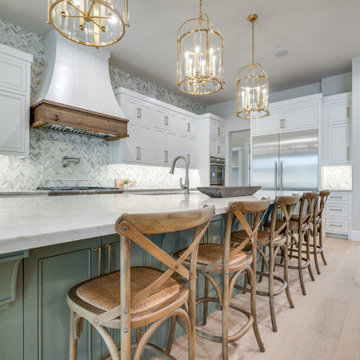
A new construction and whole home furnishings project in Southlake, TX
Large kitchen in Dallas with a single-bowl sink, beaded inset cabinets, white cabinets, quartzite benchtops, multi-coloured splashback, marble splashback, stainless steel appliances, light hardwood floors, with island and beige benchtop.
Large kitchen in Dallas with a single-bowl sink, beaded inset cabinets, white cabinets, quartzite benchtops, multi-coloured splashback, marble splashback, stainless steel appliances, light hardwood floors, with island and beige benchtop.

Industrial/Transitional Kitchen Design, charcoal gray lacquer, with brass buster + punch hardware and light matched
Inspiration for a mid-sized transitional l-shaped open plan kitchen in Atlanta with an undermount sink, beaded inset cabinets, grey cabinets, quartzite benchtops, blue splashback, marble splashback, black appliances, slate floors, with island, grey floor and blue benchtop.
Inspiration for a mid-sized transitional l-shaped open plan kitchen in Atlanta with an undermount sink, beaded inset cabinets, grey cabinets, quartzite benchtops, blue splashback, marble splashback, black appliances, slate floors, with island, grey floor and blue benchtop.
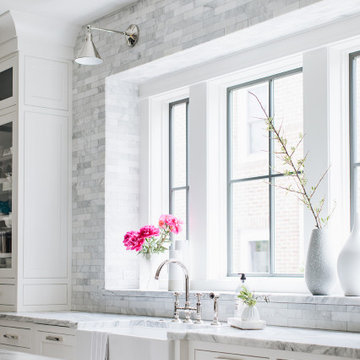
Photo of a large transitional open plan kitchen in Chicago with a farmhouse sink, beaded inset cabinets, white cabinets, quartzite benchtops, grey splashback, marble splashback, panelled appliances, dark hardwood floors, with island, brown floor and grey benchtop.
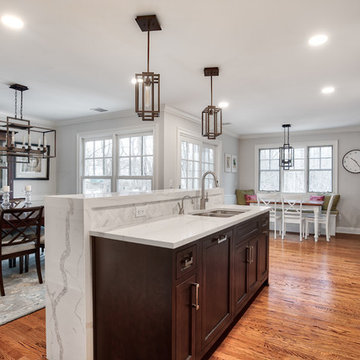
We knocked down a wall that used to stand where the island is now located. Now this kitchen is open and inviting!
Photos by Chris Veith
This is an example of a mid-sized transitional galley eat-in kitchen in New York with an undermount sink, beaded inset cabinets, white cabinets, quartzite benchtops, white splashback, mosaic tile splashback, stainless steel appliances, medium hardwood floors, with island, brown floor and white benchtop.
This is an example of a mid-sized transitional galley eat-in kitchen in New York with an undermount sink, beaded inset cabinets, white cabinets, quartzite benchtops, white splashback, mosaic tile splashback, stainless steel appliances, medium hardwood floors, with island, brown floor and white benchtop.
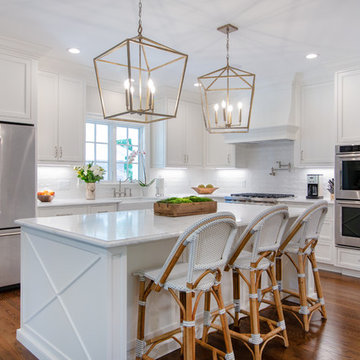
This bright and open kitchen has the perfect amount of farmhouse elements and is chic at the same time.
Photo of a mid-sized country l-shaped kitchen in Charlotte with a farmhouse sink, beaded inset cabinets, white cabinets, quartzite benchtops, white splashback, subway tile splashback, stainless steel appliances, medium hardwood floors, with island and white benchtop.
Photo of a mid-sized country l-shaped kitchen in Charlotte with a farmhouse sink, beaded inset cabinets, white cabinets, quartzite benchtops, white splashback, subway tile splashback, stainless steel appliances, medium hardwood floors, with island and white benchtop.
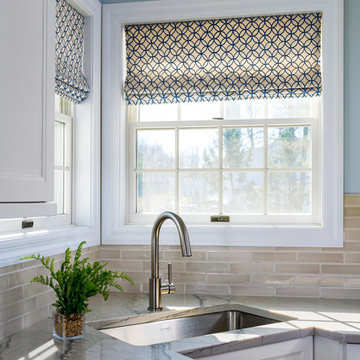
PHOTOGRAPHY:
Karen Palmer Photography
DESIGNER:
Rochelle McAvin
CABINETRY:
Niche Workshops
Inspiration for an expansive contemporary l-shaped eat-in kitchen in St Louis with with island, beaded inset cabinets, white cabinets, quartzite benchtops, beige splashback, subway tile splashback, a single-bowl sink, stainless steel appliances, light hardwood floors and beige floor.
Inspiration for an expansive contemporary l-shaped eat-in kitchen in St Louis with with island, beaded inset cabinets, white cabinets, quartzite benchtops, beige splashback, subway tile splashback, a single-bowl sink, stainless steel appliances, light hardwood floors and beige floor.
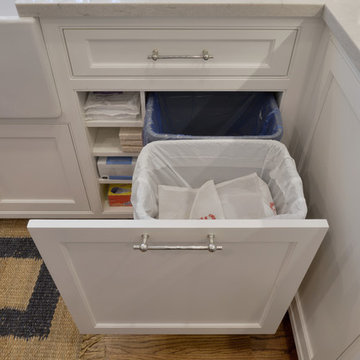
Handy shelving is designed into the cabinet for the trash and recycling bins to creatively fit the wide base cabinet dimensions.
Photo: Peter Krupenye
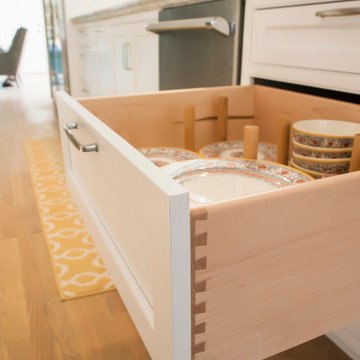
Inspiration for a large traditional galley open plan kitchen in Other with an undermount sink, beaded inset cabinets, white cabinets, quartzite benchtops, white splashback, subway tile splashback, stainless steel appliances, light hardwood floors and a peninsula.
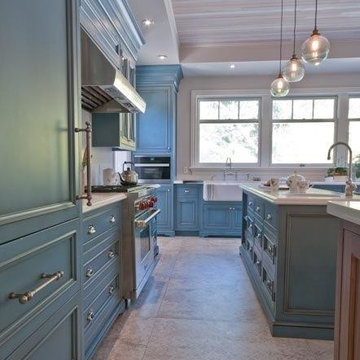
A sneak peek of one of Upside's on-the-go projects! These photos capture the rustic country kitchen, built in a transitional style. From the cedar panel ceilings to the large format porcelain styles to the striking blue cabinetry, this kitchen embodies Upside's ability to design and build a home that is "traditional with a twist"!
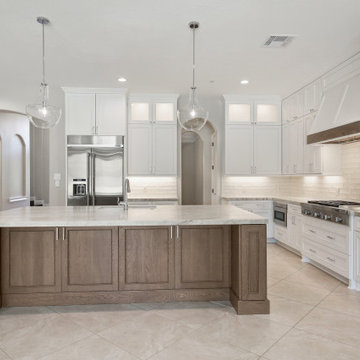
Welcome to the height of open concept living! We designed this luxury kitchen with entertaining in mind. Our streamlined design and top of the line appliances, including two Viking dishwashers, will make creating those memorable moments with friends and family a breeze. And let's not forget our show-stopper backsplash that breaths life into this family kitchen! Designer: Blythe Strait, Pablo Arguello
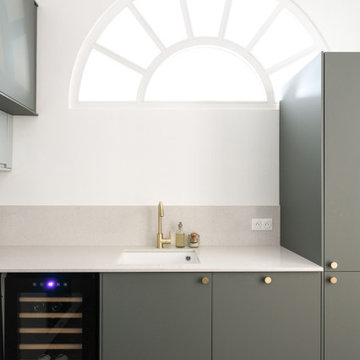
Dans cet appartement haussmannien de 100 m², nos clients souhaitaient pouvoir créer un espace pour accueillir leur deuxième enfant. Nous avons donc aménagé deux zones dans l’espace parental avec une chambre et un bureau, pour pouvoir les transformer en chambre d’enfant le moment venu.
Le salon reste épuré pour mettre en valeur les 3,40 mètres de hauteur sous plafond et ses superbes moulures. Une étagère sur mesure en chêne a été créée dans l’ancien passage d’une porte !
La cuisine Ikea devient très chic grâce à ses façades bicolores dans des tons de gris vert. Le plan de travail et la crédence en quartz apportent davantage de qualité et sa marie parfaitement avec l’ensemble en le mettant en valeur.
Pour finir, la salle de bain s’inscrit dans un style scandinave avec son meuble vasque en bois et ses teintes claires, avec des touches de noir mat qui apportent du contraste.

Rénovation, agencement et décoration d’une ancienne usine transformée en un loft de 250 m2 réparti sur 3 niveaux.
Les points forts :
Association de design industriel avec du mobilier vintage
La boîte buanderie
Les courbes et lignes géométriques valorisant les espaces
Crédit photo © Bertrand Fompeyrine
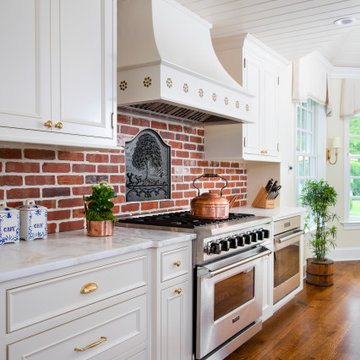
This kitchen island is finished in blue to contrast with the other off white cabinetry. A bridge faucet, farm sink, a black iron fireback with brick backsplash completes this country kitchen in Bucks Co. Pa.
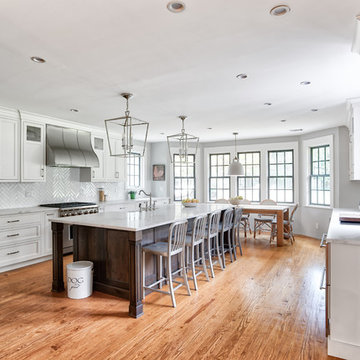
This kitchen is perfect for a large family! With an island seating five and a farmhouse sink its the perfect place to meal prep and help the kids with homework.
Photos by Chris Veith.
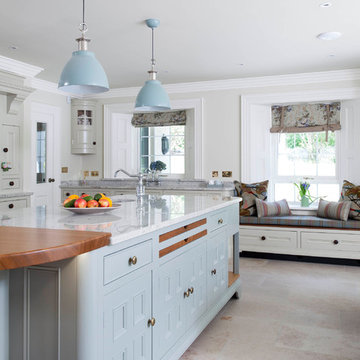
This beautifully designed and lovingly crafted bespoke handcrafted kitchen features a four panelled slip detailed door. The 30mm tulip wood cabintery has been handpainted in Farrow & Ball Old White with island in Pigeon and wall panelling in Slipper Satin. An Iroko breakfast bar brings warmth and texture, while contrasting nicely with the 30mm River White granite work surface. Images Infinity Media
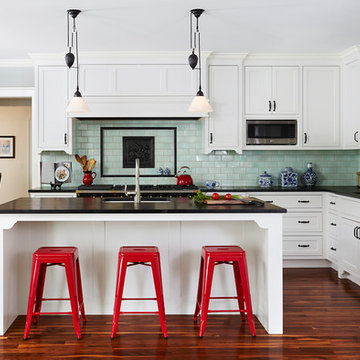
Inspiration for a mid-sized transitional l-shaped separate kitchen in Minneapolis with an undermount sink, beaded inset cabinets, white cabinets, dark hardwood floors, with island, stainless steel appliances, quartzite benchtops, blue splashback and ceramic splashback.
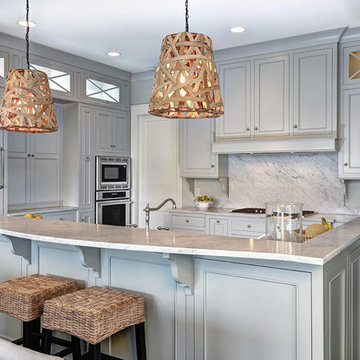
William Quarles
Mid-sized traditional l-shaped kitchen in Charleston with a farmhouse sink, beaded inset cabinets, grey cabinets, quartzite benchtops, white splashback, stone slab splashback, panelled appliances, dark hardwood floors, with island and brown floor.
Mid-sized traditional l-shaped kitchen in Charleston with a farmhouse sink, beaded inset cabinets, grey cabinets, quartzite benchtops, white splashback, stone slab splashback, panelled appliances, dark hardwood floors, with island and brown floor.
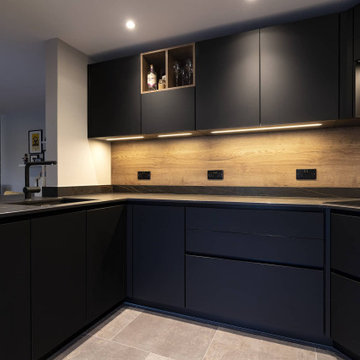
This black handleless kitchen, with its sleek black marble worktop, exudes elegance.
To create a warm and inviting atmosphere, we’ve incorporated a beautiful wooden splashback, which perfectly complements the aesthetic. The addition of atmospheric under-cabinet lighting adds a touch of charm and enhances the ambience.
When it comes to appliances, we have chosen the renowned Neff oven, while our compact breakfast bar provides a convenient space to enjoy meals, and shelving gives easy access to utensils.
Smart storage solutions are key, with our design including ample storage options to keep the kitchen organised and clutter-free. We have also included a single wine fridge, allowing our clients to indulge in their favourite wines without compromising space.
To add a touch of character and functionality, we have incorporated built-in wooden open shelving. This feature is a display area for prized kitchenware and ensures go-to kitchen items are within reach.
Don’t just take our word for it—here’s what our delighted client had to say: “If you are looking for a high-quality kitchen, expertly installed, then I would highly recommend Ridgeway. We could not have been happier with the service and communication that we received.”
From the initial meeting to the final installation, our team worked tirelessly to ensure our client’s demands were met - and within their budget. Our friendly installation team paid meticulous attention to detail, resulting in flawless craftsmanship.
If you can see a kitchen like this one in your home, give us a call and let us transform your culinary space. Alternatively, visit our Projects page for heaps of inspiration.
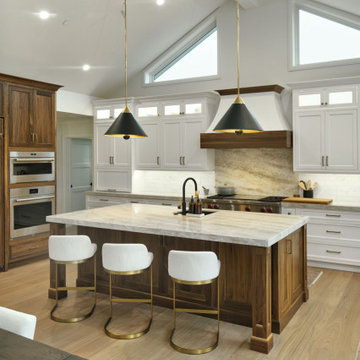
Design ideas for an expansive transitional u-shaped open plan kitchen in San Francisco with an undermount sink, beaded inset cabinets, white cabinets, quartzite benchtops, white splashback, marble splashback, panelled appliances, light hardwood floors, with island, grey floor, grey benchtop and vaulted.
Kitchen with Beaded Inset Cabinets and Quartzite Benchtops Design Ideas
8