Kitchen with Beaded Inset Cabinets and Quartzite Benchtops Design Ideas
Refine by:
Budget
Sort by:Popular Today
121 - 140 of 8,229 photos
Item 1 of 3
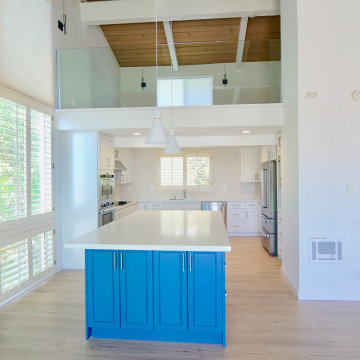
This is an example of a mid-sized modern u-shaped eat-in kitchen in Los Angeles with an undermount sink, beaded inset cabinets, white cabinets, quartzite benchtops, stainless steel appliances, light hardwood floors, with island, beige floor and white benchtop.
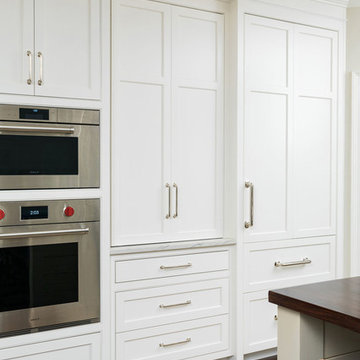
This space was completely transformed from a U shaped 90s kitchen to an open concept & entertainer's dream. These empty nesters love to cook and have visions of grandkids lining up for lunch at the wood bartop. We worked to create great large workspaces while also directing the flow of traffic out of the major workspaces. The overall goals for the aesthetics were to keep it light and bright, anchoring it with the dark island.
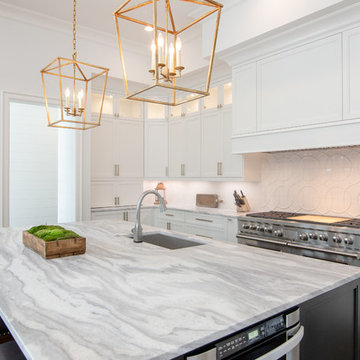
This large, custom kitchen has multiple built-ins and a large, cerused oak island. There is tons of storage and this kitchen was designed to be functional for a busy family that loves to entertain guests.
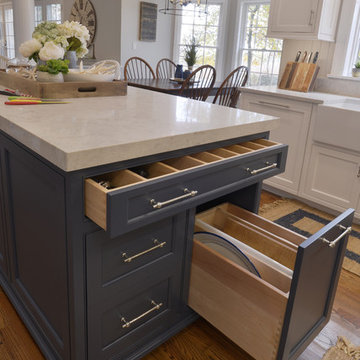
The island features creative storage for serving platters and cookie trays, as well as a deep drawer with dividers for cooking utensils.
Photo: Peter Krupenye
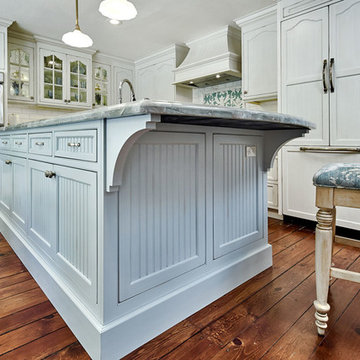
Mark Pinkerton - vi360
Photo of a large traditional l-shaped eat-in kitchen in San Francisco with an undermount sink, beaded inset cabinets, white cabinets, quartzite benchtops, white splashback, ceramic splashback, stainless steel appliances, dark hardwood floors, with island and brown floor.
Photo of a large traditional l-shaped eat-in kitchen in San Francisco with an undermount sink, beaded inset cabinets, white cabinets, quartzite benchtops, white splashback, ceramic splashback, stainless steel appliances, dark hardwood floors, with island and brown floor.
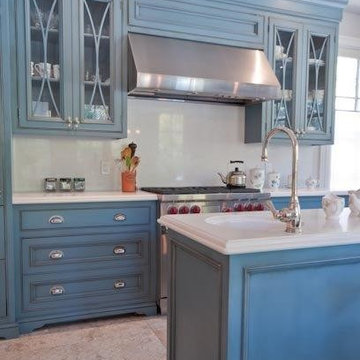
A sneak peek of one of Upside's on-the-go projects! These photos capture the rustic country kitchen, built in a transitional style. From the cedar panel ceilings to the large format porcelain styles to the striking blue cabinetry, this kitchen embodies Upside's ability to design and build a home that is "traditional with a twist"!
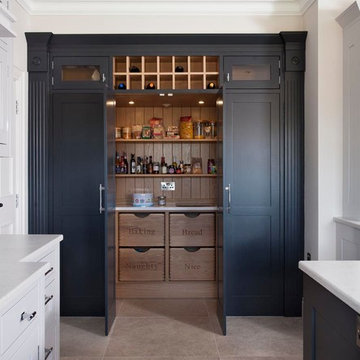
Handprainted kitchen from the 50th Anniversary collection Images infinitymedia
Design ideas for a large transitional u-shaped eat-in kitchen in Belfast with an undermount sink, beaded inset cabinets, grey cabinets, quartzite benchtops, grey splashback, stone slab splashback, stainless steel appliances, ceramic floors and with island.
Design ideas for a large transitional u-shaped eat-in kitchen in Belfast with an undermount sink, beaded inset cabinets, grey cabinets, quartzite benchtops, grey splashback, stone slab splashback, stainless steel appliances, ceramic floors and with island.
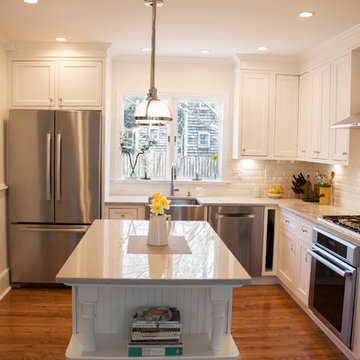
HM Photography
www.ArtisticCab.com
www.northforkguesthouse.com
Design ideas for a small transitional l-shaped separate kitchen in New York with a farmhouse sink, beaded inset cabinets, white cabinets, quartzite benchtops, white splashback, subway tile splashback, stainless steel appliances, medium hardwood floors and with island.
Design ideas for a small transitional l-shaped separate kitchen in New York with a farmhouse sink, beaded inset cabinets, white cabinets, quartzite benchtops, white splashback, subway tile splashback, stainless steel appliances, medium hardwood floors and with island.
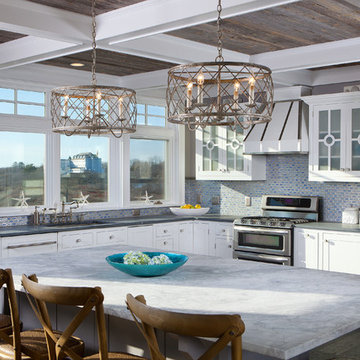
Advanced Photography Specialists
This is an example of a mid-sized contemporary l-shaped separate kitchen in Portland Maine with an undermount sink, beaded inset cabinets, white cabinets, quartzite benchtops, blue splashback, metal splashback, stainless steel appliances, with island and grey floor.
This is an example of a mid-sized contemporary l-shaped separate kitchen in Portland Maine with an undermount sink, beaded inset cabinets, white cabinets, quartzite benchtops, blue splashback, metal splashback, stainless steel appliances, with island and grey floor.
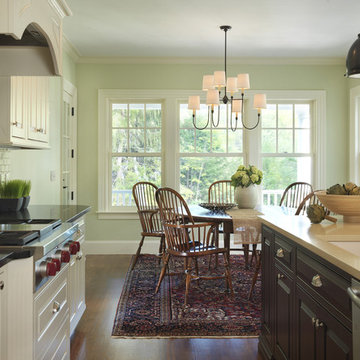
Design ideas for a traditional eat-in kitchen in Boston with subway tile splashback, an undermount sink, beaded inset cabinets, white cabinets, white splashback, stainless steel appliances, quartzite benchtops and dark hardwood floors.
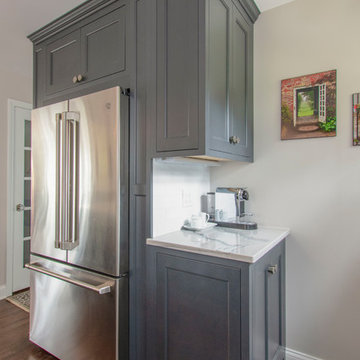
Kowalske Kitchen & Bath transformed this 1940s Delafield cape cod into a stunning home full of charm. We worked with the homeowner from concept through completion, ensuring every detail of the interior and exterior was perfect!
The goal was to restore the historic beauty of this home. Interior renovations included the kitchen, two full bathrooms, and cosmetic updates to the bedrooms and breezeway. We added character with glass interior door knobs, three-panel doors, mouldings, etched custom lighting and refinishing the original hardwood floors.
The center of this home is the incredible kitchen. The original space had soffits, outdated cabinets, laminate counters and was closed off from the dining room with a peninsula. The new space was opened into the dining room to allow for an island with more counter space and seating. The highlights include quartzite counters, a farmhouse sink, a subway tile backsplash, custom inset cabinets, mullion glass doors and beadboard wainscoting.
The two full bathrooms are full of character – carrara marble basketweave flooring, beadboard, custom cabinetry, quartzite counters and custom lighting. The walk-in showers feature subway tile, Kohler fixtures and custom glass doors.
The exterior of the home was updated to give it an authentic European cottage feel. We gave the garage a new look with carriage style custom doors to match the new trim and siding. We also updated the exterior doors and added a set of french doors near the deck. Other updates included new front steps, decking, lannon stone pathway, custom lighting and ornate iron railings.
This Nagawicka Lake home will be enjoyed by the family for many years.

Vista della zona cucina con isola.
Inspiration for a large modern galley eat-in kitchen in Naples with a double-bowl sink, beaded inset cabinets, white cabinets, quartzite benchtops, black splashback, marble splashback, black appliances, marble floors, with island, black floor, white benchtop and recessed.
Inspiration for a large modern galley eat-in kitchen in Naples with a double-bowl sink, beaded inset cabinets, white cabinets, quartzite benchtops, black splashback, marble splashback, black appliances, marble floors, with island, black floor, white benchtop and recessed.
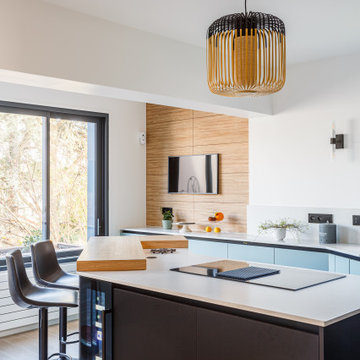
Cuisine ouverte avec colonnes et meubles bas, îlot central
Large scandinavian l-shaped open plan kitchen in Paris with an undermount sink, beaded inset cabinets, quartzite benchtops, grey splashback, ceramic splashback, stainless steel appliances, with island and grey benchtop.
Large scandinavian l-shaped open plan kitchen in Paris with an undermount sink, beaded inset cabinets, quartzite benchtops, grey splashback, ceramic splashback, stainless steel appliances, with island and grey benchtop.
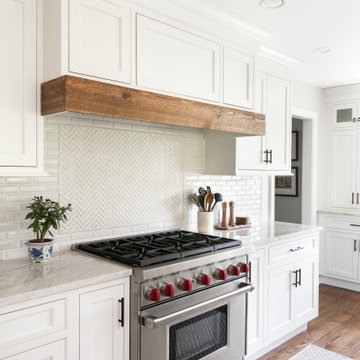
What was once a kitchen and dining area was enlarged to create an open floor plan including a large kitchen with seating for 5 plus a dining area and lounge area with fireplace. Instead of burying the beam in the ceiling, we decided to expose it and make it a feature in the space.
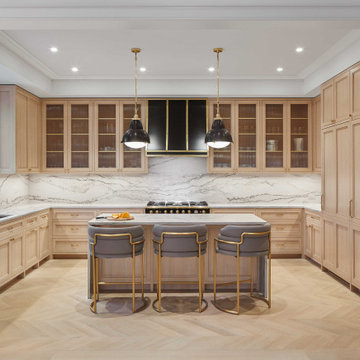
Fully custom oak inset panel cabinets with cerused finish.
Quartzite countertops and backsplash
Photo of a large transitional u-shaped kitchen in New York with beaded inset cabinets, light wood cabinets, quartzite benchtops, white splashback, stone slab splashback, panelled appliances, light hardwood floors, with island, beige floor, white benchtop and coffered.
Photo of a large transitional u-shaped kitchen in New York with beaded inset cabinets, light wood cabinets, quartzite benchtops, white splashback, stone slab splashback, panelled appliances, light hardwood floors, with island, beige floor, white benchtop and coffered.
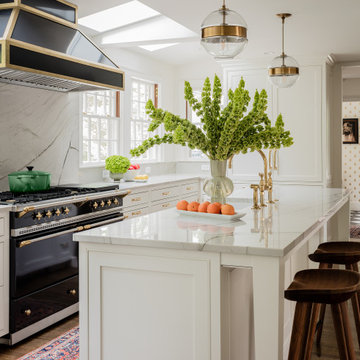
Summary of Scope: gut renovation/reconfiguration of kitchen, coffee bar, mudroom, powder room, 2 kids baths, guest bath, master bath and dressing room, kids study and playroom, study/office, laundry room, restoration of windows, adding wallpapers and window treatments
Background/description: The house was built in 1908, my clients are only the 3rd owners of the house. The prior owner lived there from 1940s until she died at age of 98! The old home had loads of character and charm but was in pretty bad condition and desperately needed updates. The clients purchased the home a few years ago and did some work before they moved in (roof, HVAC, electrical) but decided to live in the house for a 6 months or so before embarking on the next renovation phase. I had worked with the clients previously on the wife's office space and a few projects in a previous home including the nursery design for their first child so they reached out when they were ready to start thinking about the interior renovations. The goal was to respect and enhance the historic architecture of the home but make the spaces more functional for this couple with two small kids. Clients were open to color and some more bold/unexpected design choices. The design style is updated traditional with some eclectic elements. An early design decision was to incorporate a dark colored french range which would be the focal point of the kitchen and to do dark high gloss lacquered cabinets in the adjacent coffee bar, and we ultimately went with dark green.
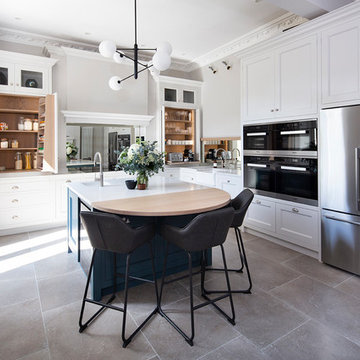
Design ideas for a large transitional l-shaped kitchen in Edinburgh with a farmhouse sink, beaded inset cabinets, white cabinets, quartzite benchtops, mirror splashback, stainless steel appliances, with island, white benchtop and grey floor.
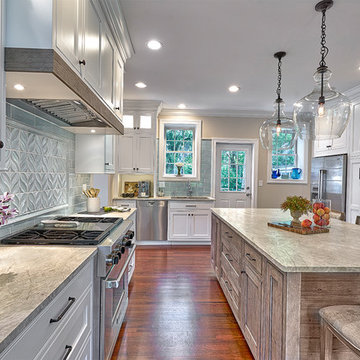
This kitchen doubled in size by opening up a wall. We incorporated seating at the island, a beverage center and a coffee station.
Large transitional galley eat-in kitchen in Chicago with an undermount sink, beaded inset cabinets, white cabinets, quartzite benchtops, blue splashback, ceramic splashback, stainless steel appliances, medium hardwood floors, with island, red floor and grey benchtop.
Large transitional galley eat-in kitchen in Chicago with an undermount sink, beaded inset cabinets, white cabinets, quartzite benchtops, blue splashback, ceramic splashback, stainless steel appliances, medium hardwood floors, with island, red floor and grey benchtop.
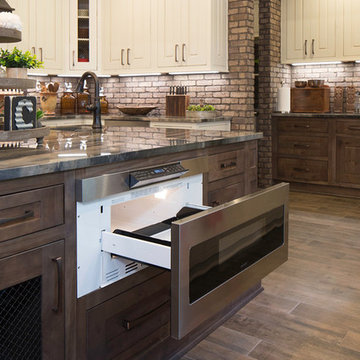
Adam Pendleton
Inspiration for a mid-sized industrial kitchen pantry in Atlanta with a farmhouse sink, beaded inset cabinets, quartzite benchtops, brick splashback, stainless steel appliances and with island.
Inspiration for a mid-sized industrial kitchen pantry in Atlanta with a farmhouse sink, beaded inset cabinets, quartzite benchtops, brick splashback, stainless steel appliances and with island.
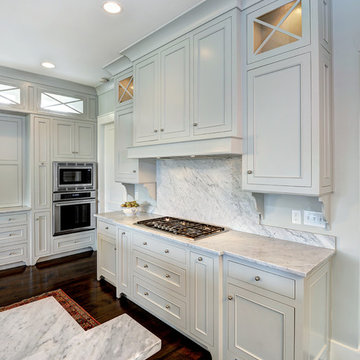
William Quarles
Design ideas for a mid-sized traditional l-shaped kitchen in Charleston with a farmhouse sink, beaded inset cabinets, grey cabinets, quartzite benchtops, white splashback, stone slab splashback, panelled appliances, dark hardwood floors, with island and brown floor.
Design ideas for a mid-sized traditional l-shaped kitchen in Charleston with a farmhouse sink, beaded inset cabinets, grey cabinets, quartzite benchtops, white splashback, stone slab splashback, panelled appliances, dark hardwood floors, with island and brown floor.
Kitchen with Beaded Inset Cabinets and Quartzite Benchtops Design Ideas
7