Kitchen with Beige Cabinets and a Peninsula Design Ideas
Refine by:
Budget
Sort by:Popular Today
1 - 20 of 3,953 photos
Item 1 of 3

Simon Taylor Furniture was commissioned to undertake the full refurbishment of an existing kitchen space in a Victorian railway cottage in a small village, near Aylesbury. The clients were seeking a light, bright traditional Shaker kitchen that would include plenty of storage and seating for two people. In addition to removing the old kitchen, they also laid a new floor using 60 x60cm floor tiles in Lakestone Ivory Matt by Minoli, prior to installing the new kitchen.
All cabinetry was handmade at the Simon Taylor Furniture cabinet workshop in Bierton, near Aylesbury, and it was handpainted in Skimming Stone by Farrow & Ball. The Shaker design includes cot bead frames with Ovolo bead moulding on the inner edge of each door, with tongue and groove panelling in the peninsula recess and as end panels to add contrast. Above the tall cabinetry and overhead cupboards is the Simon Taylor Furniture classic cornice to the ceiling. All internal carcases and dovetail drawer boxes are made of oak, with open shelving in oak as an accent detail. The white window pelmets feature the same Ovolo design with LED lighting at the base, and were also handmade at the workshop. The worktops and upstands, featured throughout the kitchen, are made from 20mm thick quartz with a double pencil edge in Vicenza by CRL Stone.
The working kitchen area was designed in an L-shape with a wet run beneath the main feature window and the cooking run against an internal wall. The wet run includes base cabinets for bins and utility items in addition to a 60cm integrated dishwasher by Siemens with deep drawers to one side. At the centre is a farmhouse sink by Villeroy & Boch with a dual lever mixer tap by Perrin & Rowe.
The overhead cabinetry for the cooking run includes three storage cupboards and a housing for a 45cm built-in Microwave by Siemens. The base cabinetry beneath includes two sets of soft-opening cutlery and storage drawers on either side of a Britannia range cooker that the clients already owned. Above the glass splashback is a concealed canopy hood, also by Siemens.
Intersecting the 16sq. metre space is a stylish curved peninsula with a tongue and grooved recess beneath the worktop that has space for two counter stools, a feature that was integral to the initial brief. At the curved end of the peninsula is a double-door crockery cabinet and on the wall above it are open shelves in oak, inset with LED downlights, next to a tall white radiator by Zehnder.
To the left of the peninsula is an integrated French Door fridge freezer by Fisher & Paykel on either side of two tall shallow cabinets, which are installed into a former doorway to a utility room, which now has a new doorway next to it. The cabinetry door fronts feature a broken façade to add further detail to this Shaker kitchen. Directly opposite the fridge freezer, the corner space next to doors that lead to the formal dining room now has a tall pantry larder with oak internal shelving and spice racks inside the double doors. All cup handles and ball knobs are by Hafele.
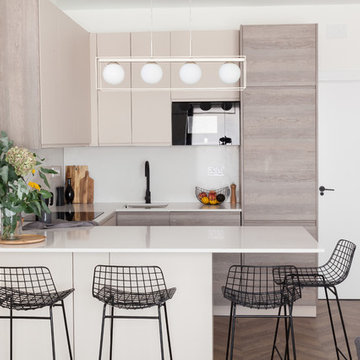
Design ideas for a mid-sized scandinavian u-shaped open plan kitchen in Madrid with an undermount sink, flat-panel cabinets, beige cabinets, quartz benchtops, laminate floors, a peninsula, brown floor, white splashback and white benchtop.
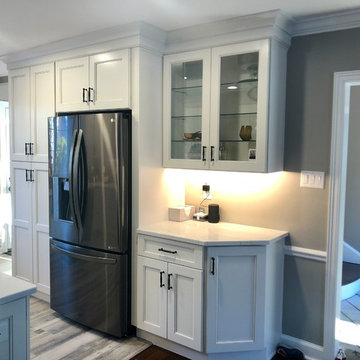
Main Line Kitchen Design's unique business model allows our customers to work with the most experienced designers and get the most competitive kitchen cabinet pricing.
How does Main Line Kitchen Design offer the best designs along with the most competitive kitchen cabinet pricing? We are a more modern and cost effective business model. We are a kitchen cabinet dealer and design team that carries the highest quality kitchen cabinetry, is experienced, convenient, and reasonable priced. Our five award winning designers work by appointment only, with pre-qualified customers, and only on complete kitchen renovations.
Our designers are some of the most experienced and award winning kitchen designers in the Delaware Valley. We design with and sell 8 nationally distributed cabinet lines. Cabinet pricing is slightly less than major home centers for semi-custom cabinet lines, and significantly less than traditional showrooms for custom cabinet lines.
After discussing your kitchen on the phone, first appointments always take place in your home, where we discuss and measure your kitchen. Subsequent appointments usually take place in one of our offices and selection centers where our customers consider and modify 3D designs on flat screen TV's. We can also bring sample doors and finishes to your home and make design changes on our laptops in 20-20 CAD with you, in your own kitchen.
Call today! We can estimate your kitchen project from soup to nuts in a 15 minute phone call and you can find out why we get the best reviews on the internet. We look forward to working with you.
As our company tag line says:
"The world of kitchen design is changing..."
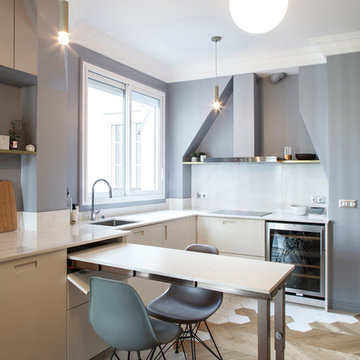
Bertrand Fompeyrine Photographe
Design ideas for a contemporary l-shaped eat-in kitchen in Paris with an undermount sink, flat-panel cabinets, beige cabinets, stainless steel appliances, medium hardwood floors, a peninsula, brown floor and white benchtop.
Design ideas for a contemporary l-shaped eat-in kitchen in Paris with an undermount sink, flat-panel cabinets, beige cabinets, stainless steel appliances, medium hardwood floors, a peninsula, brown floor and white benchtop.

This is an example of a country l-shaped eat-in kitchen in Gloucestershire with an undermount sink, recessed-panel cabinets, beige cabinets, wood benchtops, black appliances, a peninsula, multi-coloured floor, brown benchtop and exposed beam.

Объединенная с гостиной кухня с полубарным столом в светлых оттенках. Филенки на фасадах, стеклянные витрины для посуды, на окнах римские шторы с оливковыми узорами, в тон яркому акцентному дивану. трубчатые радиаторы и подвес над полубарным столом молочного цвета.
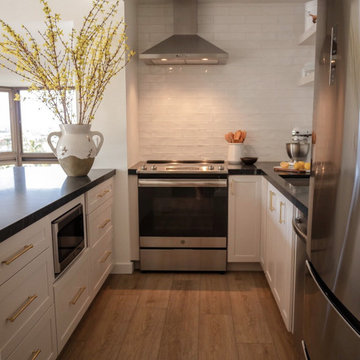
Small kitchen big on storage and luxury finishes.
When you’re limited on increasing a small kitchen’s footprint, it’s time to get creative. By lightening the space with bright, neutral colors and removing upper cabinetry — replacing them with open shelves — we created an open, bistro-inspired kitchen packed with prep space.
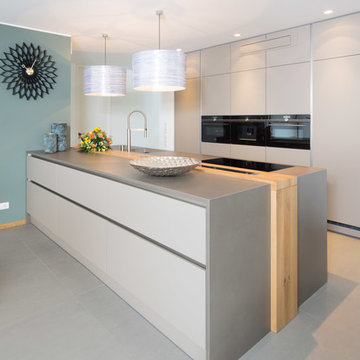
Christoph Reichelt
This is an example of a mid-sized contemporary galley kitchen in Dresden with black appliances, flat-panel cabinets, beige cabinets, a peninsula, beige floor and grey benchtop.
This is an example of a mid-sized contemporary galley kitchen in Dresden with black appliances, flat-panel cabinets, beige cabinets, a peninsula, beige floor and grey benchtop.
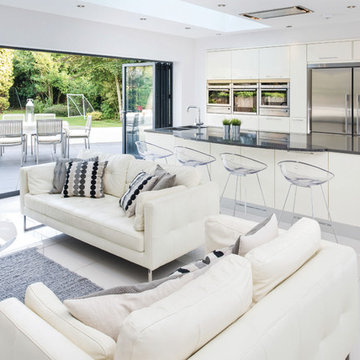
Design ideas for a large modern single-wall open plan kitchen in West Midlands with a double-bowl sink, beige cabinets, quartzite benchtops, stainless steel appliances, a peninsula, beige floor and black benchtop.
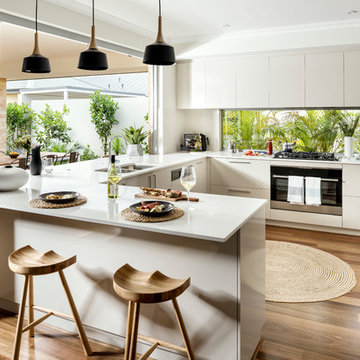
DMAX Photography
Design ideas for a contemporary u-shaped open plan kitchen in Perth with a double-bowl sink, flat-panel cabinets, beige cabinets, window splashback, stainless steel appliances, medium hardwood floors, a peninsula and brown floor.
Design ideas for a contemporary u-shaped open plan kitchen in Perth with a double-bowl sink, flat-panel cabinets, beige cabinets, window splashback, stainless steel appliances, medium hardwood floors, a peninsula and brown floor.
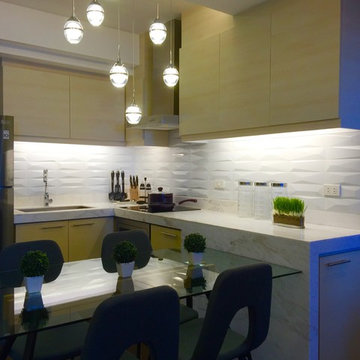
This is an example of a small contemporary l-shaped eat-in kitchen in Other with an undermount sink, flat-panel cabinets, beige cabinets, marble benchtops, white splashback, subway tile splashback, stainless steel appliances, dark hardwood floors and a peninsula.
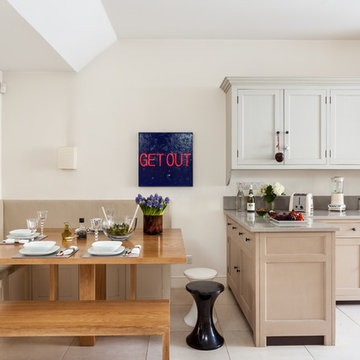
This kitchen / dining area presents a soft furniture in terms of shapes and colours; the shaker style cabinets, the upholstered bench and the floor are in very soft and light range of beige, put in evidence the warm wood of the table and standing bench.
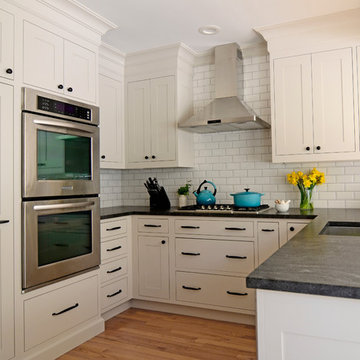
A lovely Colonial revival in Larchmont NY was begging for a fresh start. Custom cabinetry by Studio Dearborn in a soft grey was fitted into the compact kitchen utilizing every inch of space. A muted palette keeps the space feeling light, allowing the colorful Le Creuset cookware to take center stage. Bosch cooktop, Signature Hardware range hood, Kohler faucet, Kraus sink, Sonoma Marketplace Pure white bevel subway tile 3x6. Cabinetry custom color match to Benjamin Moore Balboa Mist. Countertops in Jet Mist granite by Rye Marble and Stone. Hardware –Bistro pulls and Asbury knobs by Restoration Hardware. GC: Classic Construction Group LLC. Photos, Sarah Robertson.c 2015

Un appartement familial haussmannien rénové, aménagé et agrandi avec la création d'un espace parental suite à la réunion de deux lots. Les fondamentaux classiques des pièces sont conservés et revisités tout en douceur avec des matériaux naturels et des couleurs apaisantes.
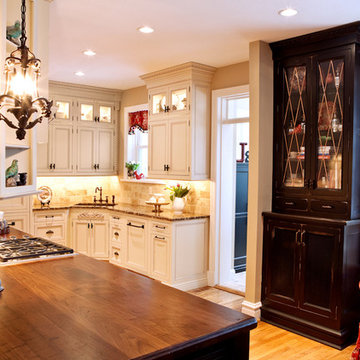
Denash Photography, Designed by Jenny Rausch
Kitchen view of angled corner granite undermount sink. Wood paneled refrigerator, wood flooring, island wood countertop, perimeter granite countertop, inset cabinetry, and decorative accents.
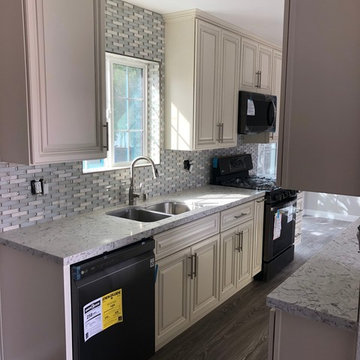
Inspiration for a small contemporary single-wall open plan kitchen in Los Angeles with a double-bowl sink, raised-panel cabinets, beige cabinets, quartz benchtops, grey splashback, stainless steel appliances, dark hardwood floors, a peninsula, brown floor and grey benchtop.
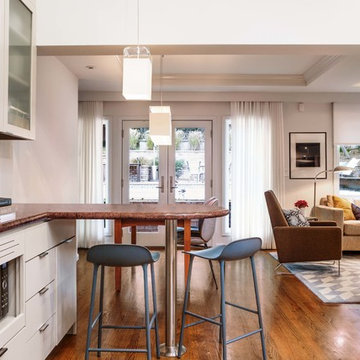
Joseph Schell
Inspiration for a mid-sized contemporary l-shaped eat-in kitchen in San Francisco with flat-panel cabinets, beige cabinets, stainless steel appliances, medium hardwood floors, a peninsula, an undermount sink, laminate benchtops, brown splashback, stone slab splashback and brown floor.
Inspiration for a mid-sized contemporary l-shaped eat-in kitchen in San Francisco with flat-panel cabinets, beige cabinets, stainless steel appliances, medium hardwood floors, a peninsula, an undermount sink, laminate benchtops, brown splashback, stone slab splashback and brown floor.
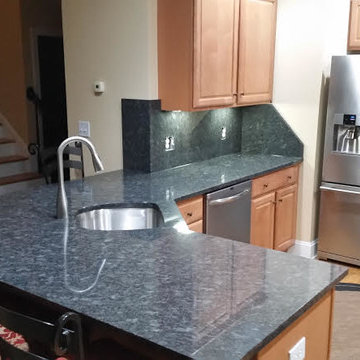
This is an example of a small modern l-shaped eat-in kitchen in Charlotte with a single-bowl sink, raised-panel cabinets, beige cabinets, granite benchtops, grey splashback, stone slab splashback, stainless steel appliances, light hardwood floors and a peninsula.

Inspiration for a small modern u-shaped eat-in kitchen in Toronto with an undermount sink, flat-panel cabinets, beige cabinets, beige splashback, stainless steel appliances, vinyl floors, a peninsula, beige floor and beige benchtop.

Inspiration for a small contemporary u-shaped eat-in kitchen in Moscow with an undermount sink, flat-panel cabinets, beige cabinets, solid surface benchtops, white splashback, porcelain splashback, black appliances, ceramic floors, a peninsula, white floor and white benchtop.
Kitchen with Beige Cabinets and a Peninsula Design Ideas
1