Kitchen with Beige Cabinets and a Peninsula Design Ideas
Refine by:
Budget
Sort by:Popular Today
101 - 120 of 3,953 photos
Item 1 of 3
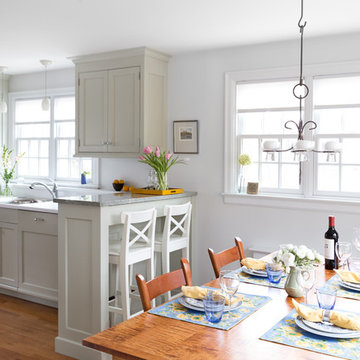
Opening up the dining room to the kitchen updates this classic house to suit today's lifestyle. The raised breakfast bar and microwave cabinet give diners seated at the table a sense of separation from the kitchen.
Cabinet color: Benjamin Moore Vale Mist. Wall color: Benjamin Moore Baby's Breath.
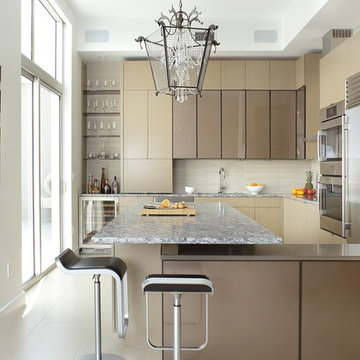
This is an example of a mid-sized contemporary u-shaped separate kitchen in Other with flat-panel cabinets, beige cabinets, beige splashback, stainless steel appliances, a peninsula, a single-bowl sink, quartz benchtops, porcelain splashback, ceramic floors and beige floor.
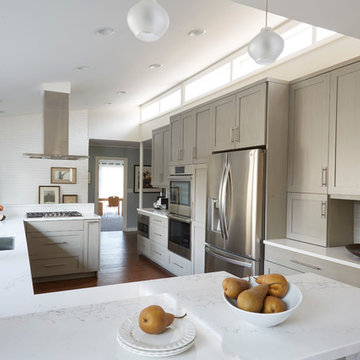
The light gray stained cabinets integrate with the clerestory windows, streaming natural light into the open kitchen space. The abundance of natural light creates a bright and cheerful prep area.
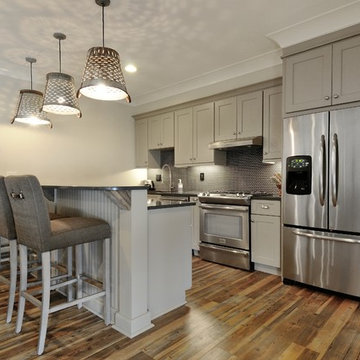
Inspiration for a mid-sized modern galley open plan kitchen in Atlanta with an undermount sink, shaker cabinets, beige cabinets, quartz benchtops, brown splashback, mosaic tile splashback, stainless steel appliances, medium hardwood floors and a peninsula.
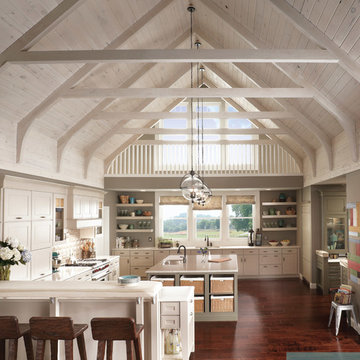
This is the definition of a modern farmhouse kitchen. Maple kitchen cabinetry with raised panel doors, open shelving in light colors and modern light fixtures draw the eyes up to a vaulted ceiling with exposed beams. The end result is a beautiful and spacious modern country kitchen.

This beautiful and inviting retreat compliments the adjacent rooms creating a total home environment for entertaining, relaxing and recharging. Soft off white painted cabinets are topped with Taj Mahal quartzite counter tops and finished with matte off white subway tiles. A custom marble insert was placed under the hood for a pop of color for the cook. Strong geometric patterns of the doors and drawers create a soothing and rhythmic pattern for the eye. Balance and harmony are achieved with symmetric design details and patterns. Soft brass accented pendants light up the peninsula and seating area. The open shelf section provides a colorful display of the client's beautiful collection of decorative glass and ceramics.
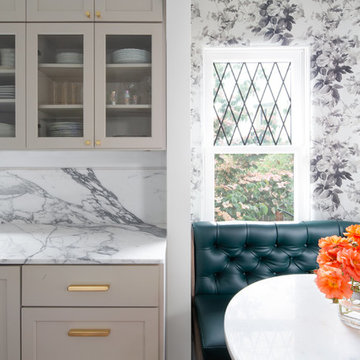
House of Hackney wallpaper and the statuario marble become friends in this dining and kitchen space. We love the bold deep green upholstery and the subtle brass accents, too.
Photo by Wynne Earle Photography
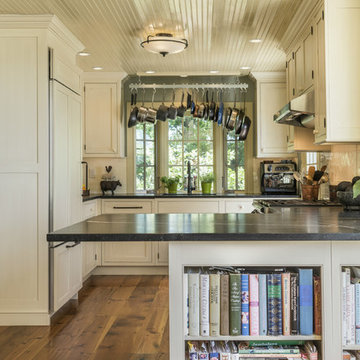
Historic Madison home on the water designed by Gail Bolling
Madison, Connecticut To get more detailed information copy and paste this link into your browser. https://thekitchencompany.com/blog/featured-kitchen-historic-home-water, Photographer, Dennis Carbo
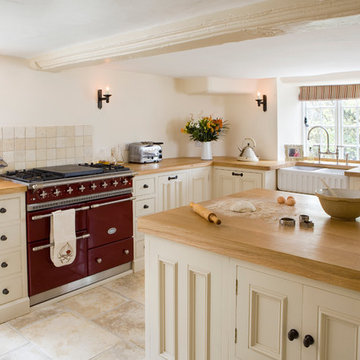
This cosy cottage, with its low ceilings and uneven walls, needed a bright, functional kitchen that would suit a young family.
The bespoke Quebec Yellow timber cabinets, painted in Farrow & Ball Joah’s White, quite literally fit the bill, whilst the English Oak work tops and hand forged iron handles add warmth and character.
The owners also wanted a bespoke kitchen table, which Hill Farm crafted from English Oak and finished in a stunning cherry colour to match the kitchen stove.
Photo: Clive Doyle
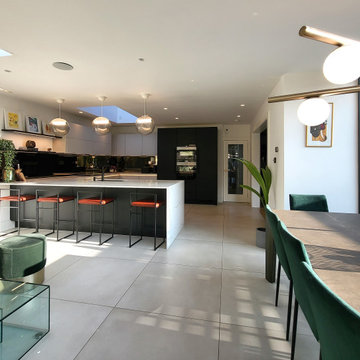
A look at our recent installation of matt sand beige and matt black kitchen with anti-fingerprint technology paired with @busterandpunch handles.
This is an example of a large contemporary u-shaped eat-in kitchen in Essex with an undermount sink, recessed-panel cabinets, beige cabinets, marble benchtops, mirror splashback, black appliances, porcelain floors, a peninsula, beige floor and yellow benchtop.
This is an example of a large contemporary u-shaped eat-in kitchen in Essex with an undermount sink, recessed-panel cabinets, beige cabinets, marble benchtops, mirror splashback, black appliances, porcelain floors, a peninsula, beige floor and yellow benchtop.
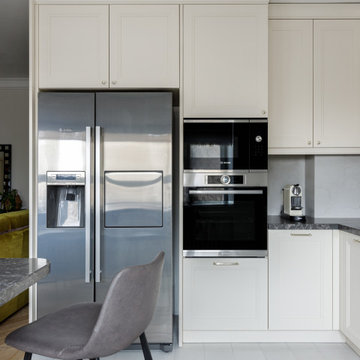
Объединенная с гостиной кухня с полубарным столом в светлых оттенках. Филенки на фасадах, стеклянные витрины для посуды, на окнах римские шторы с оливковыми узорами, в тон яркому акцентному дивану. трубчатые радиаторы и подвес над полубарным столом молочного цвета.
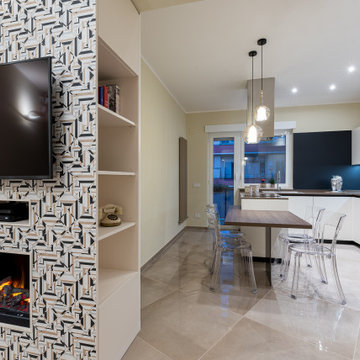
Inspiration for an expansive contemporary u-shaped eat-in kitchen in Rome with a single-bowl sink, beaded inset cabinets, beige cabinets, white splashback, window splashback, stainless steel appliances, porcelain floors, a peninsula, beige floor and brown benchtop.
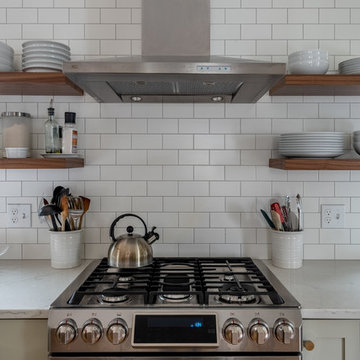
The range and chimney hood center the working wall.
Mid-sized transitional u-shaped kitchen in Boston with an undermount sink, shaker cabinets, beige cabinets, quartzite benchtops, white splashback, subway tile splashback, stainless steel appliances, light hardwood floors, a peninsula, beige floor and white benchtop.
Mid-sized transitional u-shaped kitchen in Boston with an undermount sink, shaker cabinets, beige cabinets, quartzite benchtops, white splashback, subway tile splashback, stainless steel appliances, light hardwood floors, a peninsula, beige floor and white benchtop.
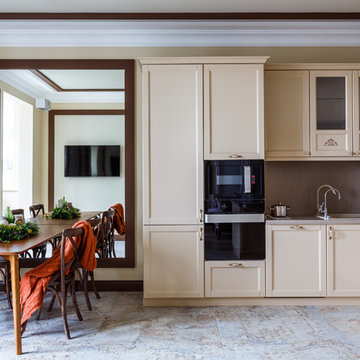
Михаил Чекалов
Design ideas for a transitional u-shaped open plan kitchen in Other with a drop-in sink, shaker cabinets, beige cabinets, grey splashback, black appliances and a peninsula.
Design ideas for a transitional u-shaped open plan kitchen in Other with a drop-in sink, shaker cabinets, beige cabinets, grey splashback, black appliances and a peninsula.
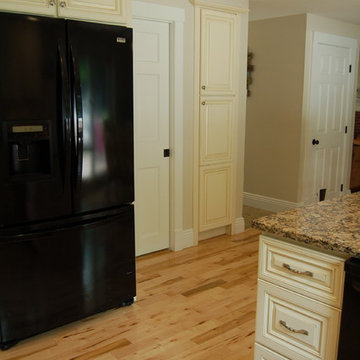
JSI Wheaton
Granite countertop
Roll out trays
Hafele corner pull out unit
Allison decorator hardware
Dowell stainless sink, faucet with protective grid
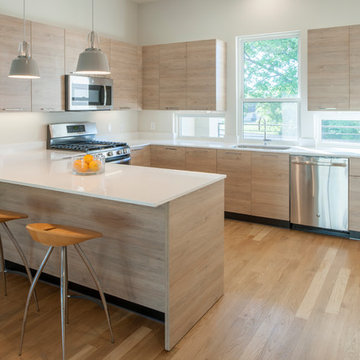
This is an example of a mid-sized contemporary u-shaped open plan kitchen in Houston with an undermount sink, flat-panel cabinets, beige cabinets, quartz benchtops, window splashback, stainless steel appliances, light hardwood floors, a peninsula and beige floor.
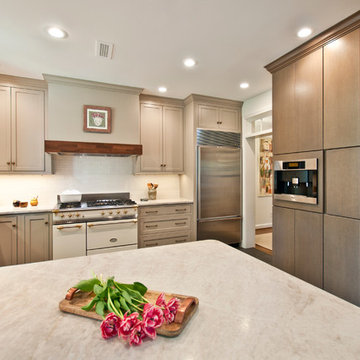
Photography by Melissa M Mills, Designer by Terri Sears
Design ideas for a mid-sized transitional u-shaped open plan kitchen in Nashville with a farmhouse sink, recessed-panel cabinets, beige cabinets, quartzite benchtops, white splashback, ceramic splashback, stainless steel appliances, porcelain floors and a peninsula.
Design ideas for a mid-sized transitional u-shaped open plan kitchen in Nashville with a farmhouse sink, recessed-panel cabinets, beige cabinets, quartzite benchtops, white splashback, ceramic splashback, stainless steel appliances, porcelain floors and a peninsula.
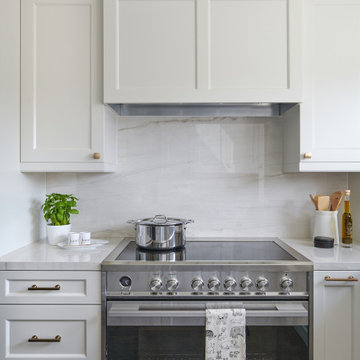
This is an example of a mid-sized traditional u-shaped open plan kitchen in Toronto with a single-bowl sink, recessed-panel cabinets, beige cabinets, solid surface benchtops, beige splashback, stone tile splashback, panelled appliances, dark hardwood floors, a peninsula, brown floor and beige benchtop.
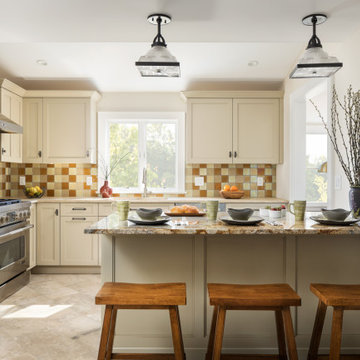
: This kitchen required a major remodel. The existing space was as unattractive as it was nonfunctional. Old non-working appliances, a dead-end space with no flow to adjacent rooms, poor lighting, and a sewer line running through the middle of the cabinets. Instead of being a haven for this working couple and extended family, the space was a nightmare. The designer was retained to create spaces for family gatherings to enjoy cooking and baking, provide storage for daily needs as well as bulk good storage and allow the kitchen to be the center piece of the home with improved access and flow throughout. Additions to the Wishlist were a mud room, laundry (not in the garage) and a place for the cats. A small addition created enough room to accommodate an island/peninsula layout suitable for baking and casual eating, a large range, generous storage both below and above the countertop. A full-size microwave convection oven built into the island provides additional baking capacity. Dish storage is in a customized drawer to make access easier for the petite client. A large framed pantry for food and essentials is located next to the island/peninsula. The old closet which contained the water meter and shut off valves now provides storage for brooms, vacuum cleaners, cleaning supplies and bulk goods. The ceiling heights in the entire home were low so in the addition a vaulted ceiling aligning with adjacent sunroom visually opened the room. This reimagined room is now the heart of the home.
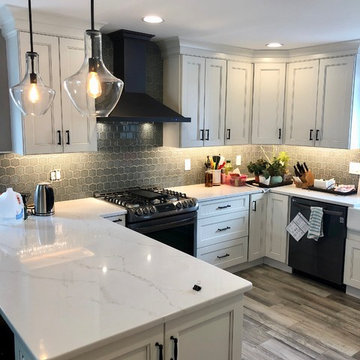
Main Line Kitchen Design's unique business model allows our customers to work with the most experienced designers and get the most competitive kitchen cabinet pricing.
How does Main Line Kitchen Design offer the best designs along with the most competitive kitchen cabinet pricing? We are a more modern and cost effective business model. We are a kitchen cabinet dealer and design team that carries the highest quality kitchen cabinetry, is experienced, convenient, and reasonable priced. Our five award winning designers work by appointment only, with pre-qualified customers, and only on complete kitchen renovations.
Our designers are some of the most experienced and award winning kitchen designers in the Delaware Valley. We design with and sell 8 nationally distributed cabinet lines. Cabinet pricing is slightly less than major home centers for semi-custom cabinet lines, and significantly less than traditional showrooms for custom cabinet lines.
After discussing your kitchen on the phone, first appointments always take place in your home, where we discuss and measure your kitchen. Subsequent appointments usually take place in one of our offices and selection centers where our customers consider and modify 3D designs on flat screen TV's. We can also bring sample doors and finishes to your home and make design changes on our laptops in 20-20 CAD with you, in your own kitchen.
Call today! We can estimate your kitchen project from soup to nuts in a 15 minute phone call and you can find out why we get the best reviews on the internet. We look forward to working with you.
As our company tag line says:
"The world of kitchen design is changing..."
Kitchen with Beige Cabinets and a Peninsula Design Ideas
6