Kitchen with Beige Cabinets and a Peninsula Design Ideas
Refine by:
Budget
Sort by:Popular Today
81 - 100 of 3,953 photos
Item 1 of 3
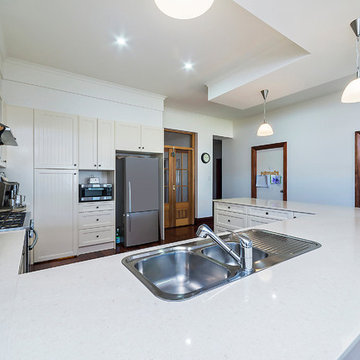
Mid-sized contemporary u-shaped open plan kitchen in Adelaide with beaded inset cabinets, beige cabinets, granite benchtops, beige splashback, ceramic splashback, stainless steel appliances and a peninsula.
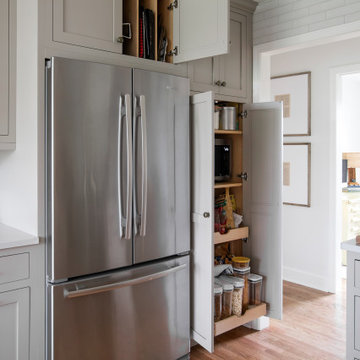
Inspiration for a large transitional galley open plan kitchen in Nashville with an undermount sink, beaded inset cabinets, beige cabinets, quartz benchtops, white splashback, subway tile splashback, stainless steel appliances, medium hardwood floors, a peninsula, brown floor and white benchtop.

Of white classic style kitchen cabinets, solarius granite countertop with full heights backsplash
This is an example of a large beach style u-shaped eat-in kitchen in DC Metro with a single-bowl sink, raised-panel cabinets, beige cabinets, granite benchtops, multi-coloured splashback, granite splashback, stainless steel appliances, bamboo floors, a peninsula, orange floor and multi-coloured benchtop.
This is an example of a large beach style u-shaped eat-in kitchen in DC Metro with a single-bowl sink, raised-panel cabinets, beige cabinets, granite benchtops, multi-coloured splashback, granite splashback, stainless steel appliances, bamboo floors, a peninsula, orange floor and multi-coloured benchtop.
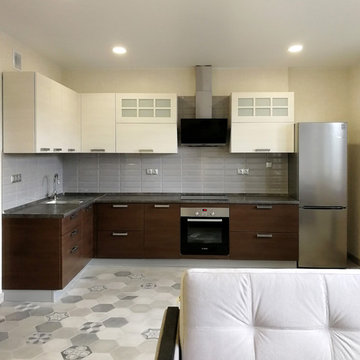
Жукова Оксана
Design ideas for a small scandinavian l-shaped open plan kitchen in Moscow with an undermount sink, glass-front cabinets, beige cabinets, concrete benchtops, grey splashback, ceramic splashback, stainless steel appliances, porcelain floors, a peninsula, grey floor and grey benchtop.
Design ideas for a small scandinavian l-shaped open plan kitchen in Moscow with an undermount sink, glass-front cabinets, beige cabinets, concrete benchtops, grey splashback, ceramic splashback, stainless steel appliances, porcelain floors, a peninsula, grey floor and grey benchtop.
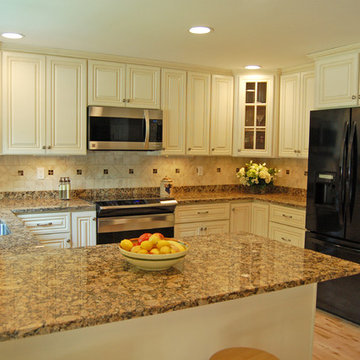
JSI Wheaton
Granite countertop
Roll out trays
Hafele corner pull out unit
Allison decorator hardware
Dowell stainless sink, faucet with protective grid
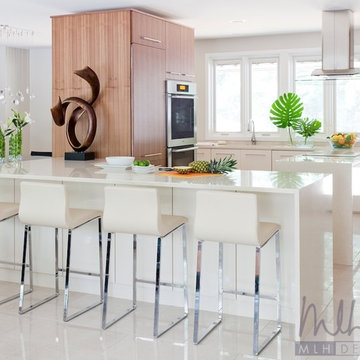
Nancy Nolan Photography
Large modern u-shaped eat-in kitchen in Little Rock with an undermount sink, flat-panel cabinets, beige cabinets, quartz benchtops, panelled appliances, porcelain floors and a peninsula.
Large modern u-shaped eat-in kitchen in Little Rock with an undermount sink, flat-panel cabinets, beige cabinets, quartz benchtops, panelled appliances, porcelain floors and a peninsula.
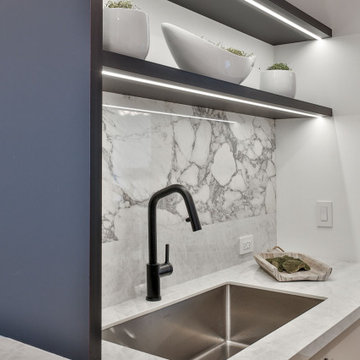
Inspiration for a mid-sized contemporary galley open plan kitchen in Toronto with an undermount sink, flat-panel cabinets, beige cabinets, quartzite benchtops, grey splashback, stone slab splashback, panelled appliances, light hardwood floors, a peninsula, beige floor and grey benchtop.

This recent project involved removing a load bearing wall between a public room and a kitchen to form a open plan kitchen/dining room. This is a two tone Matt Cashmere and Matt White kitchen with white solid surface worktops and a Oak Herringbone breakfast bar
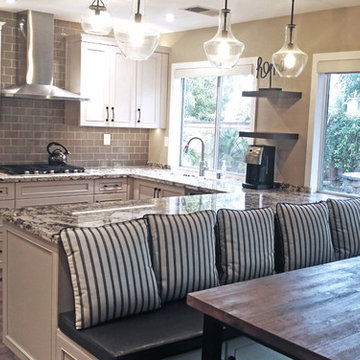
This is an example of a mid-sized country u-shaped kitchen in San Diego with a single-bowl sink, beige cabinets, granite benchtops, grey splashback, glass tile splashback, stainless steel appliances, porcelain floors, a peninsula, brown floor and multi-coloured benchtop.
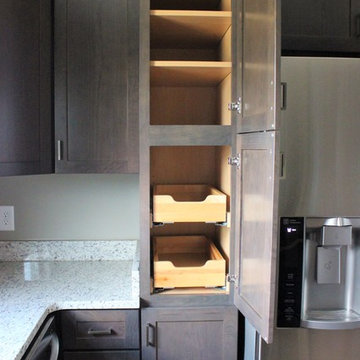
This is an example of an arts and crafts kitchen in Columbus with a farmhouse sink, recessed-panel cabinets, beige cabinets, granite benchtops, dark hardwood floors, a peninsula and brown floor.
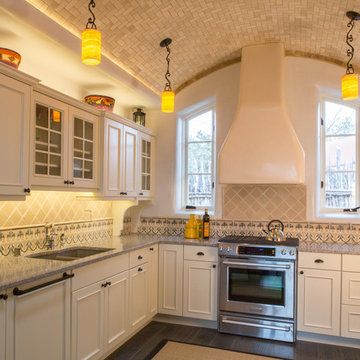
An arching ceiling covered in tumbled travertine mosaic creates a stunning southwestern kitchen.
Photo by: Richard White
Design ideas for a large u-shaped open plan kitchen in Albuquerque with an undermount sink, beaded inset cabinets, beige cabinets, quartz benchtops, beige splashback, cement tile splashback, stainless steel appliances, dark hardwood floors and a peninsula.
Design ideas for a large u-shaped open plan kitchen in Albuquerque with an undermount sink, beaded inset cabinets, beige cabinets, quartz benchtops, beige splashback, cement tile splashback, stainless steel appliances, dark hardwood floors and a peninsula.
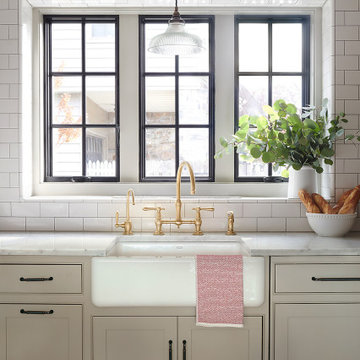
Photo of a mid-sized transitional u-shaped open plan kitchen in Philadelphia with a farmhouse sink, beaded inset cabinets, beige cabinets, marble benchtops, white splashback, subway tile splashback, panelled appliances, medium hardwood floors, a peninsula, orange floor and white benchtop.
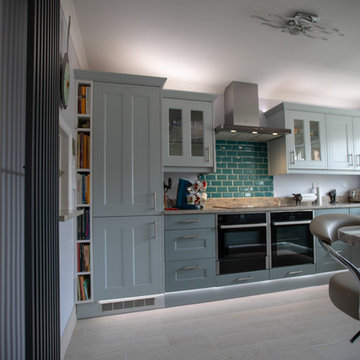
Roy Tucker - Rogiet Property Services
Design ideas for a small contemporary u-shaped separate kitchen in Other with a farmhouse sink, shaker cabinets, beige cabinets, granite benchtops, green splashback, ceramic splashback, panelled appliances, ceramic floors, a peninsula, grey floor and beige benchtop.
Design ideas for a small contemporary u-shaped separate kitchen in Other with a farmhouse sink, shaker cabinets, beige cabinets, granite benchtops, green splashback, ceramic splashback, panelled appliances, ceramic floors, a peninsula, grey floor and beige benchtop.
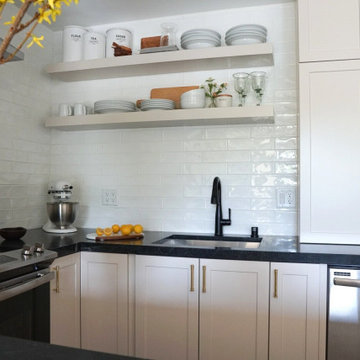
Small kitchen big on storage and luxury finishes.
When you’re limited on increasing a small kitchen’s footprint, it’s time to get creative. By lightening the space with bright, neutral colors and removing upper cabinetry — replacing them with open shelves — we created an open, bistro-inspired kitchen packed with prep space.
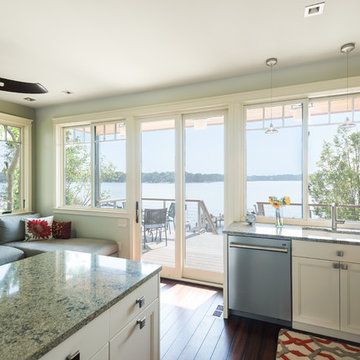
View from inside the new kitchen towards the water.
Photos by Kevin Wilson Photography
Design ideas for a small arts and crafts l-shaped eat-in kitchen in Baltimore with stainless steel appliances, bamboo floors, a peninsula, a single-bowl sink, recessed-panel cabinets, beige cabinets, solid surface benchtops, ceramic splashback and beige splashback.
Design ideas for a small arts and crafts l-shaped eat-in kitchen in Baltimore with stainless steel appliances, bamboo floors, a peninsula, a single-bowl sink, recessed-panel cabinets, beige cabinets, solid surface benchtops, ceramic splashback and beige splashback.
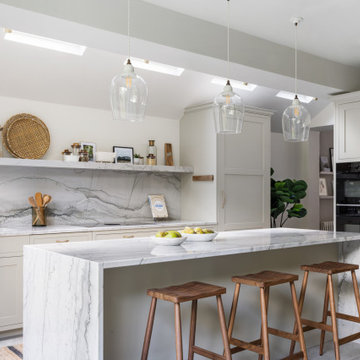
In this London project, Chantel Elshout has masterfully incorporated Davonport's Holkham style furniture into a contemporary design. The Holkham range, known for its classic shaker style, lends itself to bold colour schemes, statement tiles, and aged metal hardware.
Its simplicity and pared-back style make it a versatile choice for various spaces, including smaller kitchens.
In this project, the Holkham furniture's inherent elegance and poise are retained, with its narrow rails and styles and a simplified surrounding frame.
The furniture itself becomes a focal point, demonstrating how the beauty of the Holkham range lies in how it is styled.
Chantel Elshout, with her expertise in kitchen and interior design, has created a unique and thoughtful theme for the project.
Her approach to design is holistic, keeping sustainability at the forefront and focusing on designing timeless, multifunctional spaces that complement the client's lifestyle and reflect their personality.
The project showcases the perfect blend of contemporary style with the classic charm of the Holkham range. The design bridges the gap between rustic country and urban kitchen design, demonstrating a relaxed, classic style.
The use of bespoke cabinets, worktops, and other elements from the Holkham range adds to the overall aesthetic and functionality of the space.
This project is a testament to the versatility of Davonport's Holkham range and Chantel Elshout's expertise in creating unique, comfortable, and innovative interiors of understated luxury and relaxed elegance.

Интерьер построен на балансе функциональности и эстетики.
Мы использовали практичные и износостойкие материалы, при этом визуально отражающие концепцию интерьера. На полу в зонах общего пользования – керамогранит крупного формата, 80х160см с фактурой бетона, на стенах декоративная штукатурка в нейтральном светло-сером оттенке с приятной мягкой фактурой микроцемента.
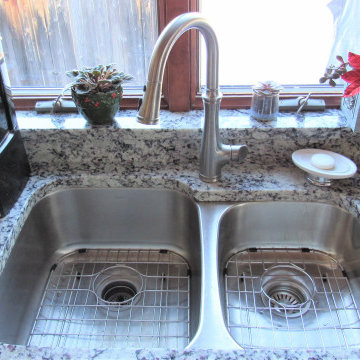
The homeowner chose a stainless steel 60/40 double sink with a brushed nickel pull-down faucet. Matching sink grids protect delicate dishes and glassware.
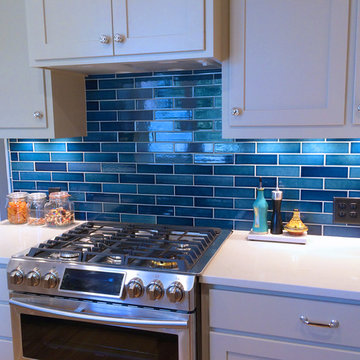
Small transitional galley separate kitchen in Other with an undermount sink, recessed-panel cabinets, beige cabinets, quartz benchtops, blue splashback, ceramic splashback, stainless steel appliances, medium hardwood floors and a peninsula.
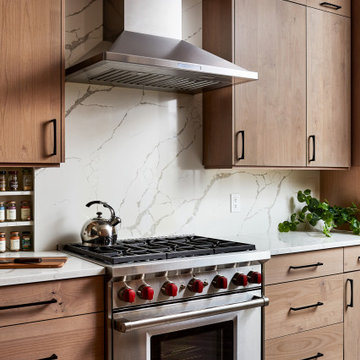
Project Developer Kelly Vogan
Designer Chris King
Photography by Stacy Zarin Goldberg
Photo of a mid-sized transitional eat-in kitchen in DC Metro with beige cabinets, white splashback, stainless steel appliances, a peninsula and white benchtop.
Photo of a mid-sized transitional eat-in kitchen in DC Metro with beige cabinets, white splashback, stainless steel appliances, a peninsula and white benchtop.
Kitchen with Beige Cabinets and a Peninsula Design Ideas
5