Kitchen with Beige Cabinets and a Peninsula Design Ideas
Refine by:
Budget
Sort by:Popular Today
141 - 160 of 3,953 photos
Item 1 of 3
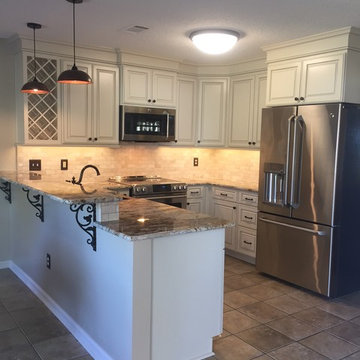
Sink: Signature Hardware...25" Fiora hammered copper, Cabinets: Decora Plaza Maple (vintage) Chantille with espresso finish, Faucet: Waterhill by Moen, Granite: Betalurie with full bullnose edge, Backsplash: From The Tile Shop, Hardware: Jeffrey Alexander (M063030dmac and Mo6373dmac)
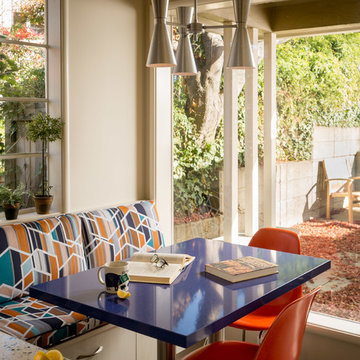
Scott Hargis
Design ideas for a mid-sized midcentury u-shaped separate kitchen in San Francisco with a farmhouse sink, flat-panel cabinets, beige cabinets, quartz benchtops, multi-coloured splashback, ceramic splashback, coloured appliances, porcelain floors and a peninsula.
Design ideas for a mid-sized midcentury u-shaped separate kitchen in San Francisco with a farmhouse sink, flat-panel cabinets, beige cabinets, quartz benchtops, multi-coloured splashback, ceramic splashback, coloured appliances, porcelain floors and a peninsula.
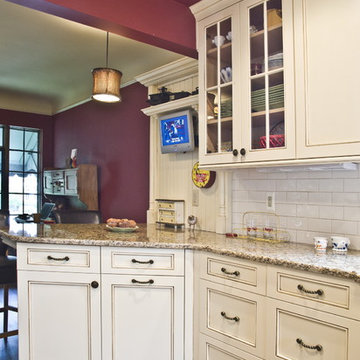
Design by Frank B. Pirrello, Photos by Larry Peplin
Inspiration for a small traditional galley kitchen in Detroit with a farmhouse sink, recessed-panel cabinets, beige cabinets, granite benchtops, beige splashback, porcelain splashback, stainless steel appliances, dark hardwood floors, a peninsula and brown floor.
Inspiration for a small traditional galley kitchen in Detroit with a farmhouse sink, recessed-panel cabinets, beige cabinets, granite benchtops, beige splashback, porcelain splashback, stainless steel appliances, dark hardwood floors, a peninsula and brown floor.
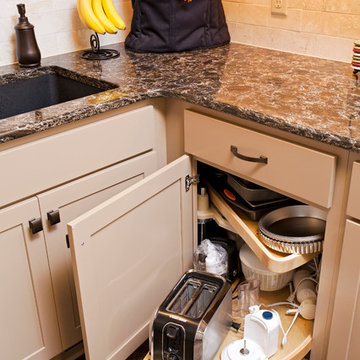
Showplace Wood Products cabinetry in the Pendleton door style painted Beach Beige. Cambria Laneshaw countertops.
Brian Shultz Photo Design
Design ideas for a mid-sized transitional u-shaped separate kitchen in Minneapolis with an undermount sink, shaker cabinets, beige cabinets, quartz benchtops, beige splashback, subway tile splashback, stainless steel appliances, medium hardwood floors and a peninsula.
Design ideas for a mid-sized transitional u-shaped separate kitchen in Minneapolis with an undermount sink, shaker cabinets, beige cabinets, quartz benchtops, beige splashback, subway tile splashback, stainless steel appliances, medium hardwood floors and a peninsula.
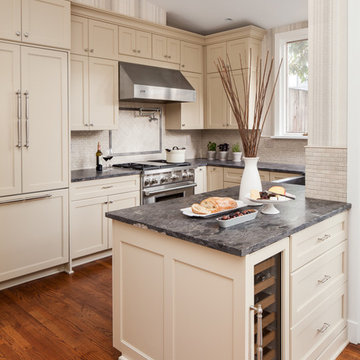
Jesse Snyder
Mid-sized transitional u-shaped open plan kitchen in DC Metro with a farmhouse sink, recessed-panel cabinets, beige cabinets, granite benchtops, beige splashback, ceramic splashback, stainless steel appliances, medium hardwood floors, a peninsula and brown floor.
Mid-sized transitional u-shaped open plan kitchen in DC Metro with a farmhouse sink, recessed-panel cabinets, beige cabinets, granite benchtops, beige splashback, ceramic splashback, stainless steel appliances, medium hardwood floors, a peninsula and brown floor.
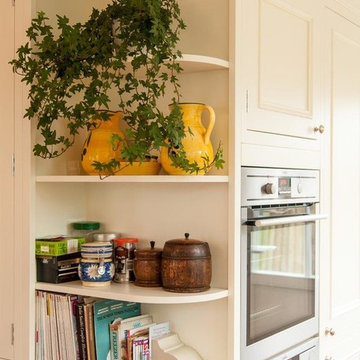
Photo of a mid-sized contemporary u-shaped eat-in kitchen in Hertfordshire with a drop-in sink, shaker cabinets, beige cabinets, granite benchtops, black splashback, ceramic splashback, stainless steel appliances, slate floors, a peninsula and orange floor.
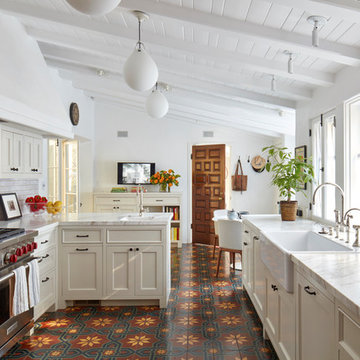
Lewis Schoeplein Architects
Roger Davies Photography
This is an example of a mediterranean u-shaped eat-in kitchen in Los Angeles with a farmhouse sink, shaker cabinets, beige cabinets, stainless steel appliances, ceramic floors, a peninsula, red floor, white benchtop and subway tile splashback.
This is an example of a mediterranean u-shaped eat-in kitchen in Los Angeles with a farmhouse sink, shaker cabinets, beige cabinets, stainless steel appliances, ceramic floors, a peninsula, red floor, white benchtop and subway tile splashback.
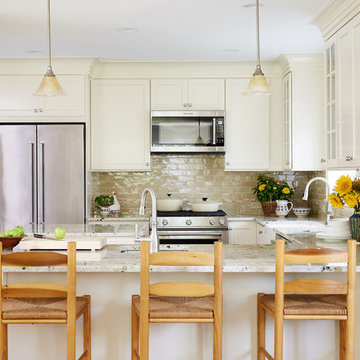
Stacey Goldberg
Photo of a traditional u-shaped kitchen in DC Metro with a farmhouse sink, shaker cabinets, beige cabinets, beige splashback, subway tile splashback, stainless steel appliances, medium hardwood floors and a peninsula.
Photo of a traditional u-shaped kitchen in DC Metro with a farmhouse sink, shaker cabinets, beige cabinets, beige splashback, subway tile splashback, stainless steel appliances, medium hardwood floors and a peninsula.
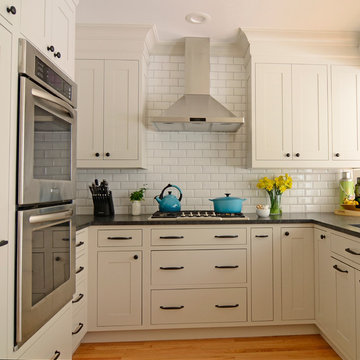
A lovely Colonial revival in Larchmont NY was begging for a fresh start. Custom cabinetry by Studio Dearborn in a soft grey was fitted into the compact kitchen utilizing every inch of space. A muted palette keeps the space feeling light, allowing the colorful Le Creuset cookware to take center stage. Bosch cooktop, Signature Hardware range hood, Kohler faucet, Kraus sink, Sonoma Marketplace Pure white bevel subway tile 3x6. Cabinetry custom color match to Benjamin Moore Balboa Mist. Countertops in Jet Mist granite by Rye Marble and Stone. Hardware –Bistro pulls and Asbury knobs by Restoration Hardware. GC: Classic Construction Group LLC. Photos, Sarah Robertson.
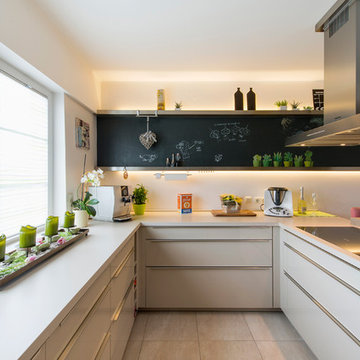
Die Küche für einen Dachdecker greift die Elemente aus dem Arbeitsalltag auf:
Der raumhohe Materialschrank in Holzoptik, die Werkbank als raumgliederndes U und natürlich die Schieferverkleidung als familieninternes Noticeboard. Nicht zu vergessen die Regenrinnen als Regale!
Fotograf: Peter Würmli, Zürich

This open kitchen boasts cream/grey cabinetry, gold accents in its open shelving and hardware, a custom amber tile wrapped hood, and a vintage stained glass pendant light.

Wide shot of a modern neutral kitchen, with Royale Blanc HanStone quartz countertops and honed Wicked White quartzite backsplash.
Photo of a transitional eat-in kitchen in Boston with recessed-panel cabinets, beige cabinets, quartz benchtops, grey splashback, stone slab splashback, stainless steel appliances, a peninsula, white benchtop and an undermount sink.
Photo of a transitional eat-in kitchen in Boston with recessed-panel cabinets, beige cabinets, quartz benchtops, grey splashback, stone slab splashback, stainless steel appliances, a peninsula, white benchtop and an undermount sink.
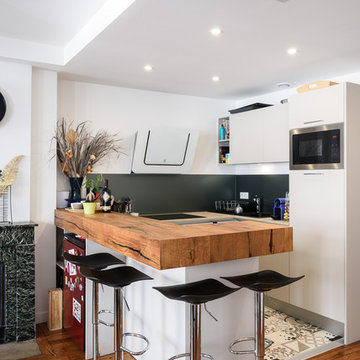
Inspiration for a small contemporary u-shaped kitchen in Lyon with flat-panel cabinets, beige cabinets, wood benchtops, black splashback, stainless steel appliances and a peninsula.
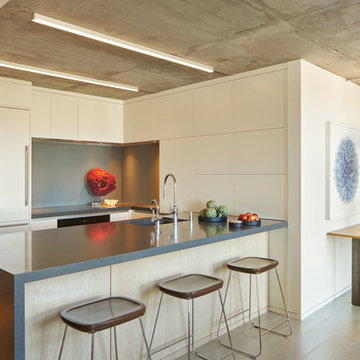
South Beach Modern Condo
Bruce Damonte Photography
Photo of a small modern u-shaped eat-in kitchen in San Francisco with flat-panel cabinets, grey splashback, medium hardwood floors, brown floor, beige cabinets, panelled appliances, a peninsula and an undermount sink.
Photo of a small modern u-shaped eat-in kitchen in San Francisco with flat-panel cabinets, grey splashback, medium hardwood floors, brown floor, beige cabinets, panelled appliances, a peninsula and an undermount sink.
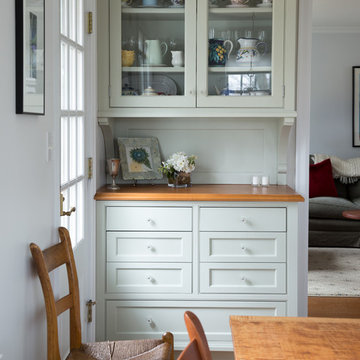
The drop counter at the back door is a convenient spot for the mail and lunch bags, but cleans up easily for dinner parties. For big parties, leaves are added to the farm style table expanding it into the back door space so that 10 people can be seated around the table. The cabinet's maple top coordinates with the dining table. Cabinet paint color: Benjamin Moore: Vale Mist.
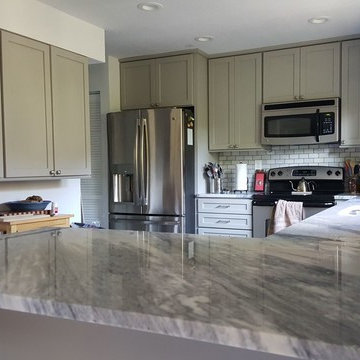
Photo of a mid-sized transitional u-shaped eat-in kitchen in Tampa with an undermount sink, shaker cabinets, beige cabinets, marble benchtops, grey splashback, porcelain splashback, stainless steel appliances and a peninsula.
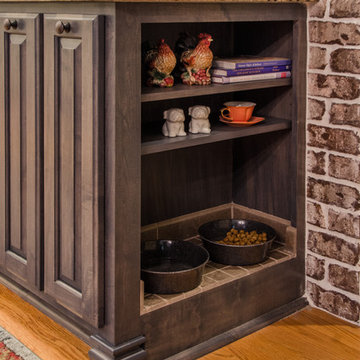
John R. Sperath
Photo of a large transitional u-shaped eat-in kitchen in Raleigh with a farmhouse sink, raised-panel cabinets, beige cabinets, granite benchtops, multi-coloured splashback, stainless steel appliances, medium hardwood floors and a peninsula.
Photo of a large transitional u-shaped eat-in kitchen in Raleigh with a farmhouse sink, raised-panel cabinets, beige cabinets, granite benchtops, multi-coloured splashback, stainless steel appliances, medium hardwood floors and a peninsula.
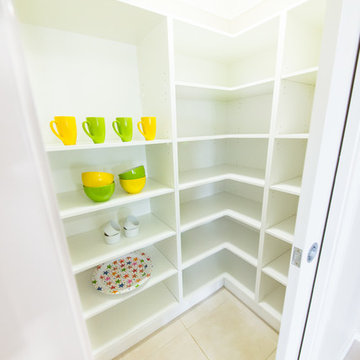
Ingrid Schroder, Be Visual
Mid-sized contemporary l-shaped eat-in kitchen in Newcastle - Maitland with a double-bowl sink, recessed-panel cabinets, beige cabinets, laminate benchtops, white splashback, ceramic splashback, stainless steel appliances, ceramic floors and a peninsula.
Mid-sized contemporary l-shaped eat-in kitchen in Newcastle - Maitland with a double-bowl sink, recessed-panel cabinets, beige cabinets, laminate benchtops, white splashback, ceramic splashback, stainless steel appliances, ceramic floors and a peninsula.
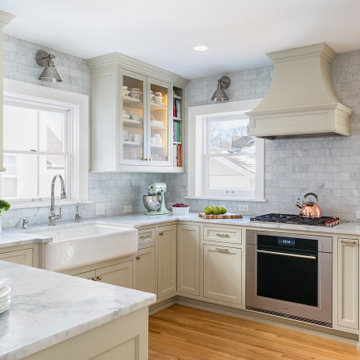
To integrate the rear seating area with the new space a window was added to the left of the range.
This is an example of a mid-sized transitional u-shaped eat-in kitchen in Minneapolis with a farmhouse sink, flat-panel cabinets, marble benchtops, grey splashback, marble splashback, stainless steel appliances, light hardwood floors, a peninsula, brown floor, grey benchtop and beige cabinets.
This is an example of a mid-sized transitional u-shaped eat-in kitchen in Minneapolis with a farmhouse sink, flat-panel cabinets, marble benchtops, grey splashback, marble splashback, stainless steel appliances, light hardwood floors, a peninsula, brown floor, grey benchtop and beige cabinets.

Salvaged chestnut creates a dramatic organic backsplash in this family, friendly euro-country kitchen. Seude finish soapstone quartz countertops add refinement and the warm shaker cabinets add a touch of classic country design. Glass front cabinets and a beverage center at the 'butler's pantry' create visual interest and functionality for a busy family. The horizontal picket tile backsplash is an effective counterpoint to the chestnut and its gloss finish is the perfect accent to the dark matte countertops. A large peninsula adds functional seating and serving space for entertaining. It's a light, bright and modern kitchen for a family living in their forever home.
Kitchen with Beige Cabinets and a Peninsula Design Ideas
8