Kitchen with Beige Cabinets and Beige Benchtop Design Ideas
Refine by:
Budget
Sort by:Popular Today
21 - 40 of 4,652 photos
Item 1 of 3
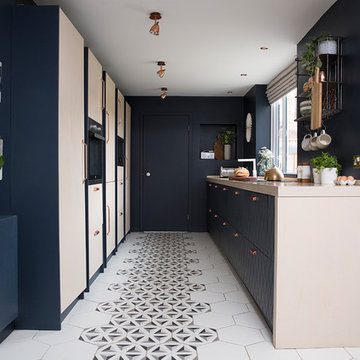
This re-imagined open plan space where a white gloss galley once stood offers a stylish update on the traditional kitchen layout.
Individually spaced tall cabinets are recessed in to a hidden wall to the left to create a sense of a wider space than actually exists and the removal of all wall cabinets opens out the room to add much needed light and create a vista. Focus is drawn down the kitchen elongating it once more with the use of patterned tiles creating a central carpet.
Katie Lee

Un appartement familial haussmannien rénové, aménagé et agrandi avec la création d'un espace parental suite à la réunion de deux lots. Les fondamentaux classiques des pièces sont conservés et revisités tout en douceur avec des matériaux naturels et des couleurs apaisantes.
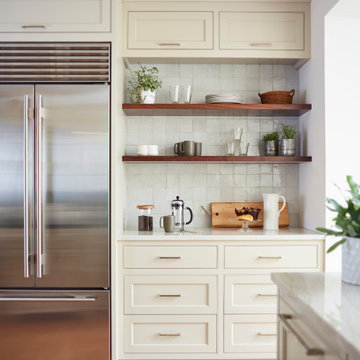
Design ideas for a mid-sized transitional u-shaped separate kitchen in Richmond with an undermount sink, beaded inset cabinets, beige cabinets, quartzite benchtops, white splashback, terra-cotta splashback, stainless steel appliances, medium hardwood floors, with island, brown floor and beige benchtop.

Painted over mahogany and complimented with a patina finish, each hand carved element is visually brought to the forefront of the design. Contrasting with the darker color of the central island, these distinctions all aim to improve the overall cohesion within the kitchen itself.
#kitchendesign #kitchenideas #traditionalkitchen #classicitchen #classicdesign #classicinteriordesign #customkitchen #kitchenrenovation #kitchenremodel #kitchendecor #interiordesignideas #kitchendesigner #dreamhomeinteriors #interiorstyling #homeideas #kitcheninspo #brownkitchen #customcabinets #customcabinetry #luxeliving #luxurykitchen #kitchenisland #woodwork #customfurniture #customhood #kitchenhoods #whitekitchens #dreamkitchen #classyinteriors #kitchensnewjersey
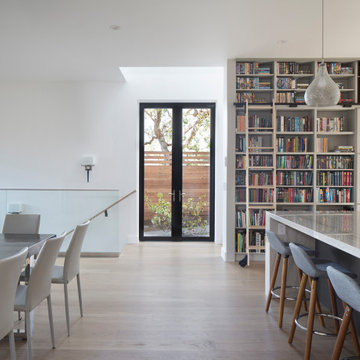
This doorway leads out to a side yard, with the dining room off to the left. In the kitchen to the right, the floor-to-ceiling bookshelf system is integrated into the kitchen cabinetry, with a sliding ladder to access the upper shelves and cabinets, which has doors which slide away
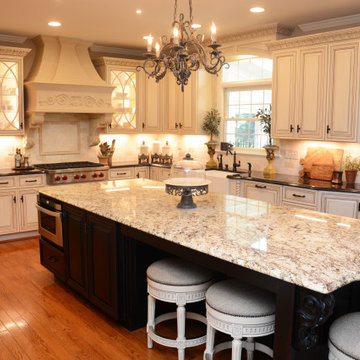
This kitchen features two different colors of granite. Brown Antique is on the perimeter and Alaska White is on the island.
Design ideas for a large traditional u-shaped open plan kitchen in DC Metro with a farmhouse sink, raised-panel cabinets, beige cabinets, granite benchtops, beige splashback, stainless steel appliances, medium hardwood floors, with island, brown floor and beige benchtop.
Design ideas for a large traditional u-shaped open plan kitchen in DC Metro with a farmhouse sink, raised-panel cabinets, beige cabinets, granite benchtops, beige splashback, stainless steel appliances, medium hardwood floors, with island, brown floor and beige benchtop.
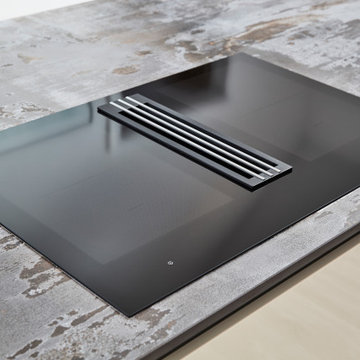
Neutral but BOLD
This bungalow renovation really shows off the beautiful vaulted ceiling details.
Whilst the kitchen is very neutral, the client has brought it to life with pops of Bold colour around the whole room.
The kitchen is a German Handle-less kitchen. Cashmere Gloss fronts with Trilium Dekton worktops. The design features a tall bank of Siemens StudioLine appliances and a 2in1 induction downdraft extractor on the island.
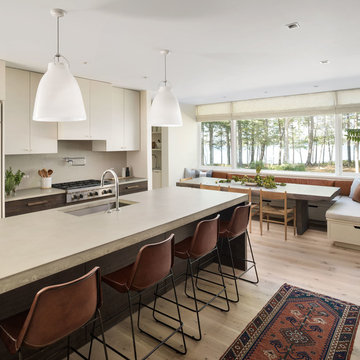
Photo By: Trent Bell
Photo of a contemporary galley eat-in kitchen in Boston with an undermount sink, flat-panel cabinets, beige cabinets, light hardwood floors, with island, beige floor and beige benchtop.
Photo of a contemporary galley eat-in kitchen in Boston with an undermount sink, flat-panel cabinets, beige cabinets, light hardwood floors, with island, beige floor and beige benchtop.
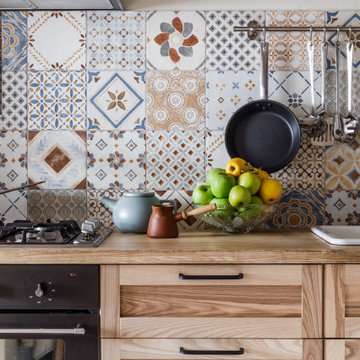
This is an example of a small country single-wall kitchen in Other with a drop-in sink, shaker cabinets, beige cabinets, wood benchtops, multi-coloured splashback, mosaic tile splashback, no island, grey floor and beige benchtop.

Open concept kitchen remodel.
This is an example of a mid-sized midcentury galley eat-in kitchen in Baltimore with recessed-panel cabinets, beige cabinets, granite benchtops, white splashback, subway tile splashback, stainless steel appliances, multiple islands, brown floor and beige benchtop.
This is an example of a mid-sized midcentury galley eat-in kitchen in Baltimore with recessed-panel cabinets, beige cabinets, granite benchtops, white splashback, subway tile splashback, stainless steel appliances, multiple islands, brown floor and beige benchtop.
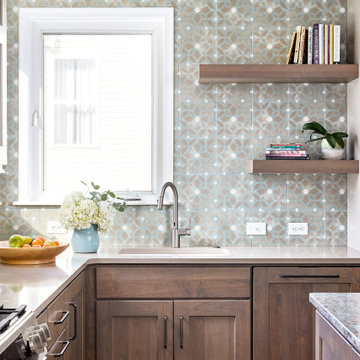
Project Developer Gizem Ozkaya
Designer Allie Mann
Photography by Stacy Zarin Goldberg
Photo of a transitional l-shaped eat-in kitchen in DC Metro with beige cabinets, blue splashback, stainless steel appliances, light hardwood floors, with island and beige benchtop.
Photo of a transitional l-shaped eat-in kitchen in DC Metro with beige cabinets, blue splashback, stainless steel appliances, light hardwood floors, with island and beige benchtop.

Project Number: M1229
Design/Manufacturer/Installer: Marquis Fine Cabinetry
Collection: Milano
Finishes: Panna
Features: Under Cabinet Lighting, Adjustable Legs/Soft Close (Standard), Stainless Steel Toe-Kick
Cabinet/Drawer Extra Options: Trash Bay Pullout, LED Toe-Kick Lighting, Appliance Panels
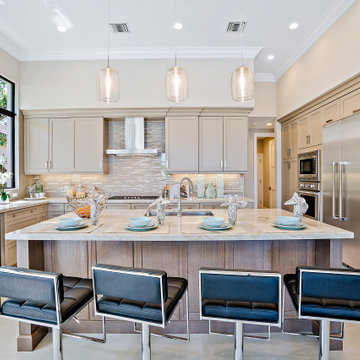
Inspiration for a contemporary u-shaped kitchen in Other with an undermount sink, recessed-panel cabinets, beige cabinets, grey splashback, stainless steel appliances, with island, beige floor and beige benchtop.
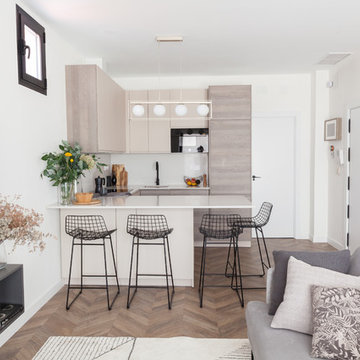
Photo of a mid-sized scandinavian u-shaped open plan kitchen in Madrid with an undermount sink, flat-panel cabinets, beige cabinets, quartz benchtops, beige splashback, limestone splashback, black appliances, laminate floors, a peninsula, brown floor and beige benchtop.
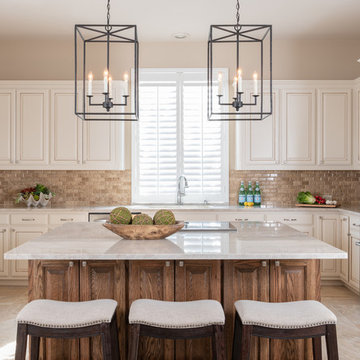
This lovely west Plano kitchen was updated to better serve the lovely family who lives there by removing the existing island (with raised bar) and replaced with custom built option. Quartzite countertops, marble splash and travertine floors create a neutral foundation. Transitional bold lighting over the island offers lots of great task lighting and style.
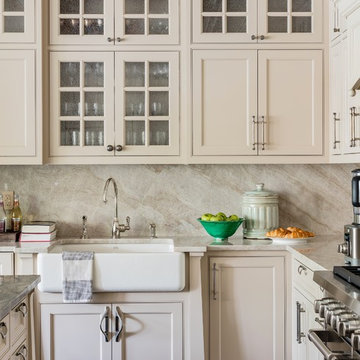
Michael J. Lee
This is an example of a traditional l-shaped kitchen in Boston with a farmhouse sink, shaker cabinets, beige cabinets, beige splashback, stone slab splashback, white appliances, with island and beige benchtop.
This is an example of a traditional l-shaped kitchen in Boston with a farmhouse sink, shaker cabinets, beige cabinets, beige splashback, stone slab splashback, white appliances, with island and beige benchtop.
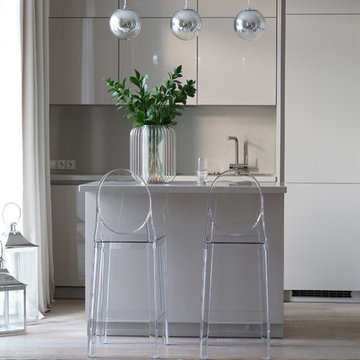
This is an example of a small transitional single-wall open plan kitchen in Moscow with a drop-in sink, flat-panel cabinets, beige cabinets, quartz benchtops, beige splashback, stone slab splashback, light hardwood floors, with island, beige floor and beige benchtop.
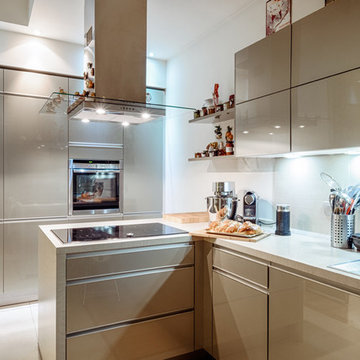
vista cucina - ph by Emiliano Vincenti x
Mid-sized contemporary l-shaped open plan kitchen in Rome with beige cabinets, with island, a drop-in sink, flat-panel cabinets, marble benchtops, beige splashback, marble splashback, stainless steel appliances, porcelain floors, beige floor and beige benchtop.
Mid-sized contemporary l-shaped open plan kitchen in Rome with beige cabinets, with island, a drop-in sink, flat-panel cabinets, marble benchtops, beige splashback, marble splashback, stainless steel appliances, porcelain floors, beige floor and beige benchtop.
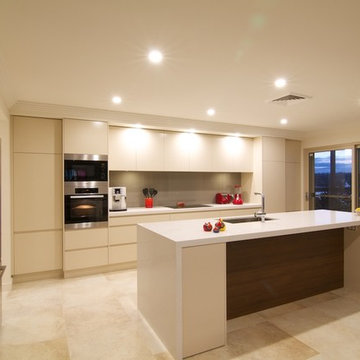
The star in this space is the view, so a subtle, clean-line approach was the perfect kitchen design for this client. The spacious island invites guests and cooks alike. The inclusion of a handy 'home admin' area is a great addition for clients with busy work/home commitments. The combined laundry and butler's pantry is a much used area by these clients, who like to entertain on a regular basis. Plenty of storage adds to the functionality of the space.
The TV Unit was a must have, as it enables perfect use of space, and placement of components, such as the TV and fireplace.
The small bathroom was cleverly designed to make it appear as spacious as possible. A subtle colour palette was a clear choice.

This is an example of a mid-sized midcentury galley open plan kitchen in DC Metro with an undermount sink, flat-panel cabinets, beige cabinets, granite benchtops, white splashback, ceramic splashback, black appliances, terra-cotta floors, no island, beige floor and beige benchtop.
Kitchen with Beige Cabinets and Beige Benchtop Design Ideas
2