Kitchen with Beige Cabinets and Glass Sheet Splashback Design Ideas
Refine by:
Budget
Sort by:Popular Today
161 - 180 of 2,170 photos
Item 1 of 3
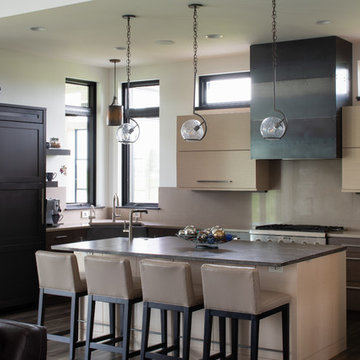
Scott Amundson Photography
Inspiration for a contemporary l-shaped open plan kitchen in Other with a farmhouse sink, flat-panel cabinets, beige cabinets, beige splashback, glass sheet splashback, stainless steel appliances, dark hardwood floors, with island, brown floor and beige benchtop.
Inspiration for a contemporary l-shaped open plan kitchen in Other with a farmhouse sink, flat-panel cabinets, beige cabinets, beige splashback, glass sheet splashback, stainless steel appliances, dark hardwood floors, with island, brown floor and beige benchtop.
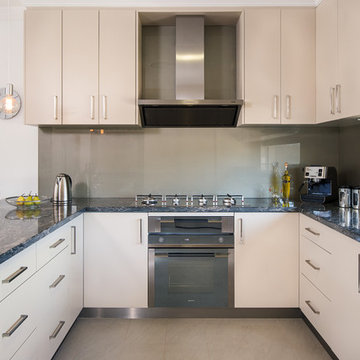
Photo Credits: Adrian Tan
This is an example of a small contemporary u-shaped kitchen in Perth with flat-panel cabinets, beige cabinets, marble benchtops, grey splashback, glass sheet splashback, stainless steel appliances, porcelain floors and a peninsula.
This is an example of a small contemporary u-shaped kitchen in Perth with flat-panel cabinets, beige cabinets, marble benchtops, grey splashback, glass sheet splashback, stainless steel appliances, porcelain floors and a peninsula.
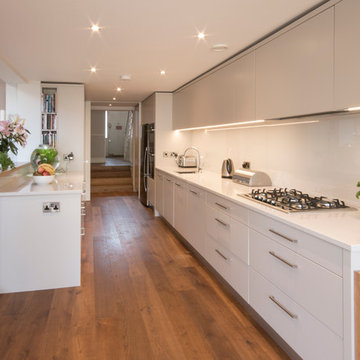
Steven Jones
Modern galley kitchen with sleek LED lighting, glass splash-backs, silestone worktops and a satin spray painted finish in Farrow & Ball's "elephants breath".
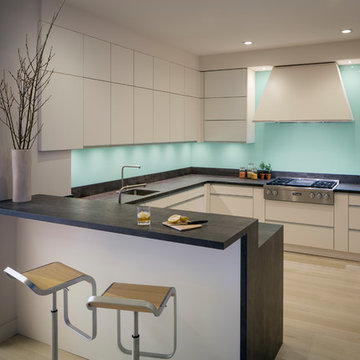
Photo of a mid-sized contemporary u-shaped kitchen in San Francisco with an undermount sink, flat-panel cabinets, blue splashback, stainless steel appliances, light hardwood floors, a peninsula, beige floor, black benchtop, beige cabinets, soapstone benchtops and glass sheet splashback.
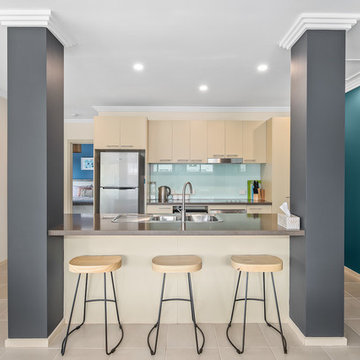
Photos: @coastalsnaps
Small beach style galley kitchen in Melbourne with quartz benchtops, with island, a drop-in sink, flat-panel cabinets, beige cabinets, blue splashback, glass sheet splashback, stainless steel appliances, beige floor and brown benchtop.
Small beach style galley kitchen in Melbourne with quartz benchtops, with island, a drop-in sink, flat-panel cabinets, beige cabinets, blue splashback, glass sheet splashback, stainless steel appliances, beige floor and brown benchtop.
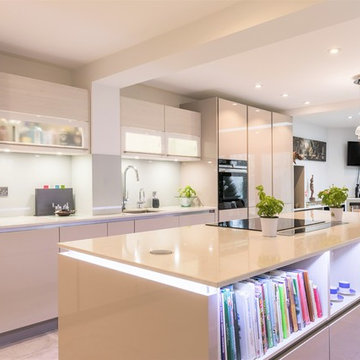
High gloss Cashmere kitchen island extension.
This is an example of an expansive modern single-wall separate kitchen in London with a single-bowl sink, glass-front cabinets, beige cabinets, quartzite benchtops, white splashback, glass sheet splashback, black appliances, porcelain floors and with island.
This is an example of an expansive modern single-wall separate kitchen in London with a single-bowl sink, glass-front cabinets, beige cabinets, quartzite benchtops, white splashback, glass sheet splashback, black appliances, porcelain floors and with island.
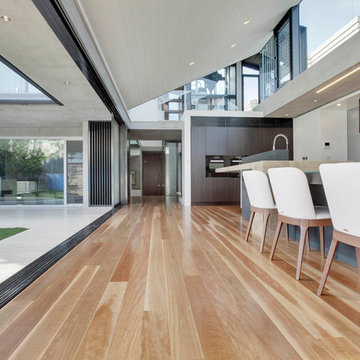
Elegant, modern kitchen in an breathtakingly imaginative modern home. As with the building, there are many forms, materials, textures and colours at play in this kitchen.
Photos: Paul Worsley @ Live By The Sea
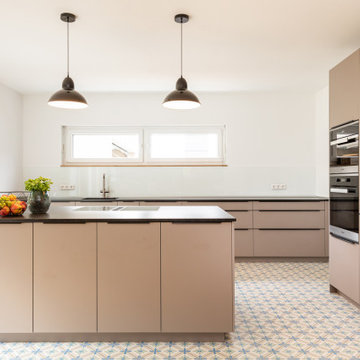
Schöne, gradlinige Küche mit viel Liebe zum Detail
Inspiration for a large contemporary l-shaped open plan kitchen in Frankfurt with a single-bowl sink, beaded inset cabinets, beige cabinets, white splashback, glass sheet splashback, terra-cotta floors, with island, multi-coloured floor, panelled appliances and black benchtop.
Inspiration for a large contemporary l-shaped open plan kitchen in Frankfurt with a single-bowl sink, beaded inset cabinets, beige cabinets, white splashback, glass sheet splashback, terra-cotta floors, with island, multi-coloured floor, panelled appliances and black benchtop.
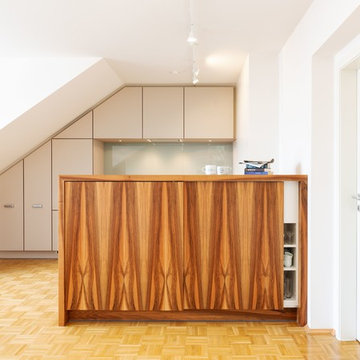
Hinter den Schiebetüren findet sich wohnbereichseitig ein Regal für das Tafelgeschirr.
Für beide Schiebetüren verzichteten wir auf einen Griff - dank des hochwertigen Schiebetürbeschlags können die Türen mühelos mit den Fingern zur Seite geschoben werden.
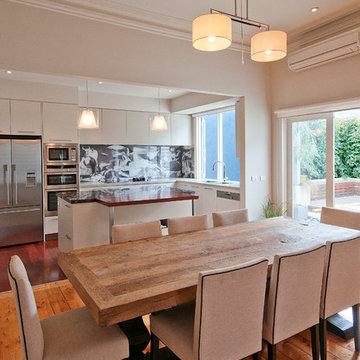
Design by Key Piece http://keypiece.com.au
info@keypiece.com.au
Adrienne Bizzarri Photography http://adriennebizzarri.photomerchant.net/
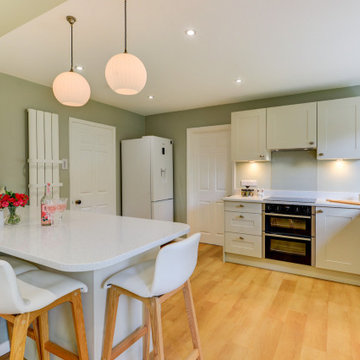
Reimagined Trend Kitchen in Horsham, West Sussex
Situated in a quaint Horsham Close this project undertook more than just a kitchen renovation, with significant ancillary and building work undertaken to create a flowing kitchen diner space for the client.
The most important element to this project was space. The client had a vision to combine a smaller kitchen area with a dining room that didn’t function as they wished to use it. The previous layout of this property meant that the client did not end up using the dining room to its full potential, which with the our input has now changed dramatically.
Achieving this not only required the work of our expert designers but an array of our installation team who specialise in this kind of internal building work. With their experience a small archway between the kitchen and dining room was transformed into a wide, blown open space that would soon function as an open-plan kitchen diner for the client. Alongside the internal structure of the property a full plaster of all walls was also undertaken to achieve a show home like finish, ready for the customer to put their personal touches into a kitchen and dining space.
Kitchen Furniture
With a blank canvas achieved thanks to the internal shake up, the client was free to implement their dream kitchen space, leaning on the timeless combination of Cream shaker furniture and sparkling white worktops. To create a well-balanced kitchen space supplier choice was key. Although taken by the shaker style kitchen door, the client also desired a slightly contemporary twist that would help maintain a subtle present-day feel. For this aesthetic, supplier Trend was a perfect choice. Utilising their vast range of modern shaker style options, the eventual choice of a foiled matt shaker was selected in the light neutral colour option of Ivory.
Upon deciding the general theme of the kitchen furniture, it was then up to kitchen designer George Harvey from our Horsham showroom to make the most of the space with a layout that would facilitate this client’s initial brief. One of the most impressive elements of this project is the peninsula island space. Recessed slightly into and around the previous dividing wall, this space gives storage, surface space and the flexibility of casual dining. The remaining kitchen furniture is used in an L-shape and also houses the majority of kitchen appliances. Wall units are used to disguise a boiler, integrated extractor and to provide extra storage space above.
To keep the kitchen theme undisturbed integrated appliances have been used where possible, with an integrated dishwasher, washing machine and integrated extractor hood all disguised behind the Ivory door fronts. All appliances throughout this space have been installed by our qualified team with plumbing and appliances connected as part of the project.
The main appliance choices that the client had to make were in regard to cooking appliances, where they sought a combination of capacity and flexibility. A built-under double oven gives capacity with two cavities to cook from in, an appliance that also incorporates a neat LCD display and easy clean functionality. Flexibility when cooking has been fused into the cooking appliances with a four zone N50 hob from our renowned appliance supplier Neff, giving the option of instant and powerful cooking to the client.
Kitchen Accessories
Various accessories have been used across this project to maintain the theme, each providing a blend between the traditional kitchen style and the contemporary feel that the client desired. A neat inclusion is the traditional Belfast sink which is one of the classic kitchen elements that client specified for this project. It is matched with a contemporary chrome mixer tap from German supplier Blanco’s Max range and shows just one instance where a fusion of styles has been used in this space.
The worktops selected are from Silestone, a quartz worktop manufacturer which utilises up to eighty-percent natural quartz in their worktops. Using quartz worktops not only gives a great aesthetic, it means that surfaces are highly resistant to heat, impact and they are also non-porous so are impervious to water. To bring a glittering shine to this project the popular Stellar Blanco has been used in thirty-millimetre thickness to give a beautiful gleaming appearance.
Kitchen Features
With extensive building work being undertaken this was an ideal opportunity for the client to replace general features while the work was taking place. With our experienced installation team on hand flooring, heating and lighting improvements have been made. Radiators have been replaced with two full height radiators from supplier Eastbrook. Both radiators were selected in a Matt White finish with useful towel rails incorporated on the kitchen radiator to dry tea towels after use.
With plastering and decorating taking place, our electrician has seamlessly installed downlights and pendant lighting above the island area to bring well-spaced lighting options. To bring ambient lighting in the evening undercabinet spotlighting is included beneath wall units and to complete the installation, Warm Oak Karndean flooring has been fitted throughout the kitchen space as well as other areas in the property. For easy cleaning a transparent glass splashback has also been included above the induction hob area.
Our Kitchen Design & Installation Service
This project really highlights the benefits of using our complete installation option for your renovation. By choosing this service the client was able to achieve a completely updated kitchen space with new flooring, plumbing, plastering and lighting. What’s more is that all this work was seamlessly organised and manged by our project management team. Taking the stress of the project out of the mind of the customer and giving them peace of mind through our customer guarantee and fully employed tradespeople.
If you’re thinking of undertaking a kitchen renovation with internal building or ancillary work, or simply like the style of this kitchen then talk to one of our experienced designers about it.
Request your free design consultation by calling a showroom or via our website.
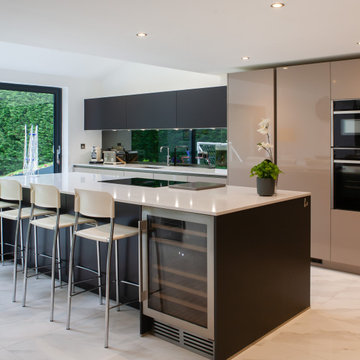
Inspiration for a contemporary l-shaped eat-in kitchen in Other with an undermount sink, flat-panel cabinets, beige cabinets, black splashback, glass sheet splashback, panelled appliances, with island, multi-coloured floor and white benchtop.
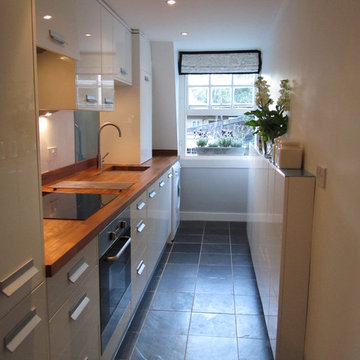
Hallmark Kitchen Designs Ltd
Small contemporary single-wall separate kitchen in Dorset with flat-panel cabinets, beige cabinets, wood benchtops, grey splashback, glass sheet splashback, stainless steel appliances and no island.
Small contemporary single-wall separate kitchen in Dorset with flat-panel cabinets, beige cabinets, wood benchtops, grey splashback, glass sheet splashback, stainless steel appliances and no island.
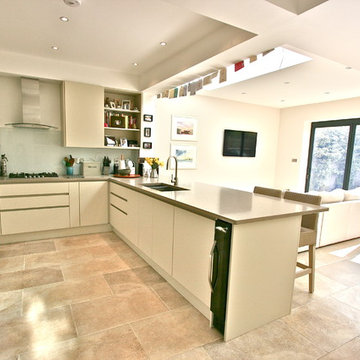
Contemporary family kitchen in Sheen, South-West London.
Large cooking and food prep area. Small breakfast bar overlooking the kitchen. Next to the bar area are cabinets for the children's toy storage.
Living room area with sofa and large tv.
Dining table near the folding-sliding doors to the garden.
Small study area near to the hallway.
Photography: Laura Gompertz
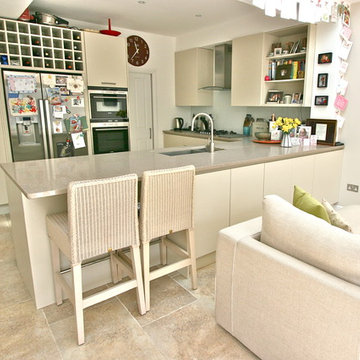
Contemporary family kitchen in Sheen, South-West London.
Large cooking and food prep area. Small breakfast bar overlooking the kitchen. Next to the bar area are cabinets for the children's toy storage.
Living room area with sofa and large tv.
Dining table near the folding-sliding doors to the garden.
Small study area near to the hallway.
Photography: Laura Gompertz
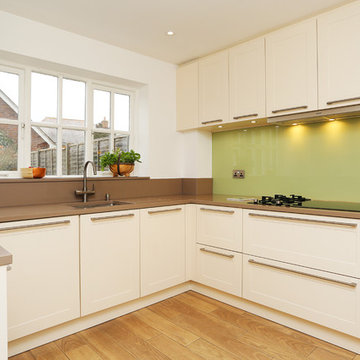
U-shaped kitchen with Cream matt laminate doors.
Green glass splashback.
Siemens appliances.
Dim Grey Compac Quartz worktop and Upstand.
Design ideas for a mid-sized modern u-shaped kitchen in London with a single-bowl sink, beige cabinets, quartzite benchtops, green splashback, glass sheet splashback, black appliances and no island.
Design ideas for a mid-sized modern u-shaped kitchen in London with a single-bowl sink, beige cabinets, quartzite benchtops, green splashback, glass sheet splashback, black appliances and no island.
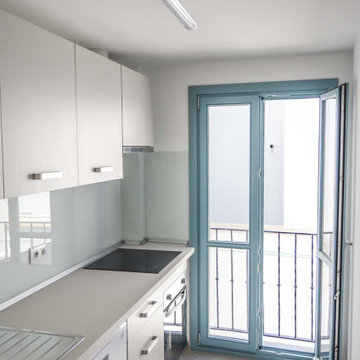
Design ideas for a small eclectic galley kitchen in Seville with a farmhouse sink, flat-panel cabinets, beige cabinets, laminate benchtops, white splashback, glass sheet splashback, white appliances and beige benchtop.
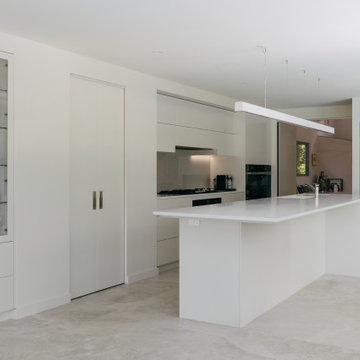
Modern, sleek and simple was the brief for this high-end kitchen. Using push-to-open mechanisms on all cupboards and drawers, we were able to create a seamless, minimal space.
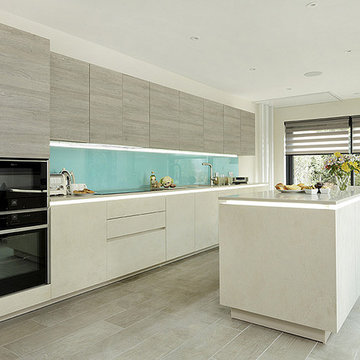
Halcyon kitchens
Inspiration for an expansive modern galley eat-in kitchen in London with a drop-in sink, flat-panel cabinets, beige cabinets, solid surface benchtops, blue splashback, glass sheet splashback, black appliances, porcelain floors and multiple islands.
Inspiration for an expansive modern galley eat-in kitchen in London with a drop-in sink, flat-panel cabinets, beige cabinets, solid surface benchtops, blue splashback, glass sheet splashback, black appliances, porcelain floors and multiple islands.
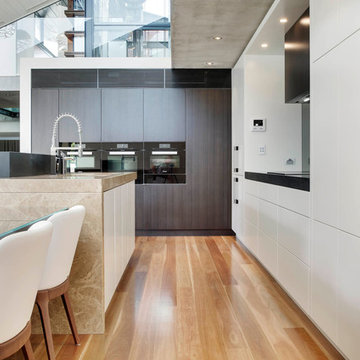
Elegant, modern kitchen in an breathtakingly imaginative modern home. As with the building, there are many forms, materials, textures and colours at play in this kitchen.
Photos: Paul Worsley @ Live By The Sea
Kitchen with Beige Cabinets and Glass Sheet Splashback Design Ideas
9