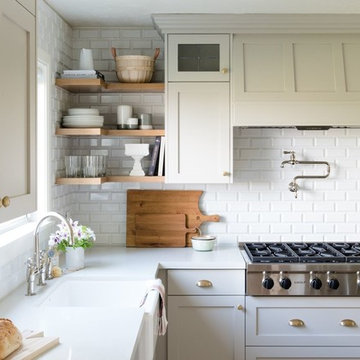Kitchen with Beige Cabinets and Marble Benchtops Design Ideas
Refine by:
Budget
Sort by:Popular Today
141 - 160 of 3,383 photos
Item 1 of 3
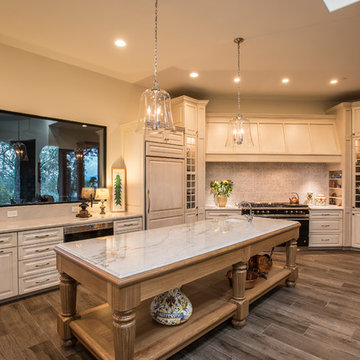
Design ideas for a large country u-shaped open plan kitchen in Phoenix with a farmhouse sink, raised-panel cabinets, beige cabinets, marble benchtops, panelled appliances, travertine floors, with island, brown floor and white benchtop.
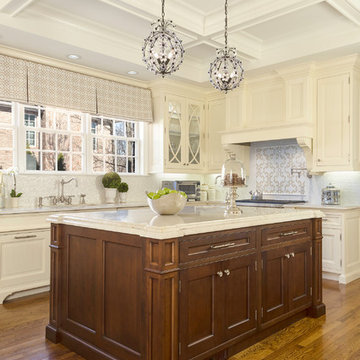
Design ideas for a large traditional u-shaped eat-in kitchen in New York with an undermount sink, recessed-panel cabinets, beige cabinets, marble benchtops, white splashback, mosaic tile splashback, white appliances, dark hardwood floors, with island and brown floor.
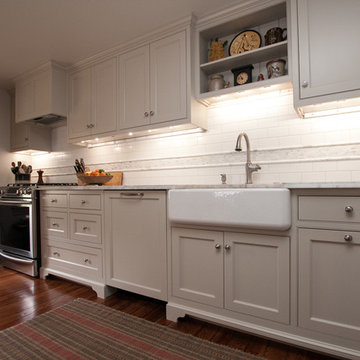
Painted Kitchen in historic house with beaded inset face frame. Photo by Justin and Liz photography.
This is an example of a mid-sized traditional galley separate kitchen in Philadelphia with a farmhouse sink, beaded inset cabinets, beige cabinets, marble benchtops, white splashback, ceramic splashback, stainless steel appliances, medium hardwood floors, no island and brown floor.
This is an example of a mid-sized traditional galley separate kitchen in Philadelphia with a farmhouse sink, beaded inset cabinets, beige cabinets, marble benchtops, white splashback, ceramic splashback, stainless steel appliances, medium hardwood floors, no island and brown floor.
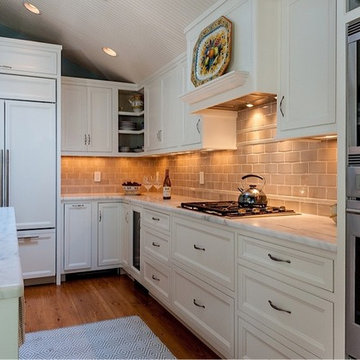
Joel Gross
Inspiration for a mid-sized beach style galley separate kitchen in Tampa with an undermount sink, beaded inset cabinets, beige cabinets, marble benchtops, beige splashback, stone tile splashback, panelled appliances, medium hardwood floors and with island.
Inspiration for a mid-sized beach style galley separate kitchen in Tampa with an undermount sink, beaded inset cabinets, beige cabinets, marble benchtops, beige splashback, stone tile splashback, panelled appliances, medium hardwood floors and with island.
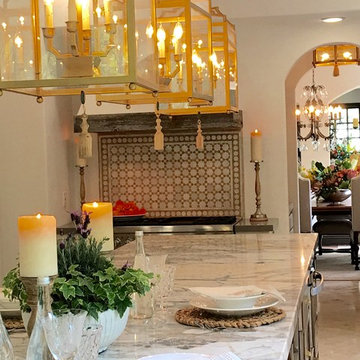
Fresh take on a Mediterranean kitchen design with Moroccan influences in a creamy white and deep olive green faux finish on the cabinetry with natural unglazed and glazed terra cotta tile and gilded gold color palette. Lanterns were also custom made in solid iron and glass.
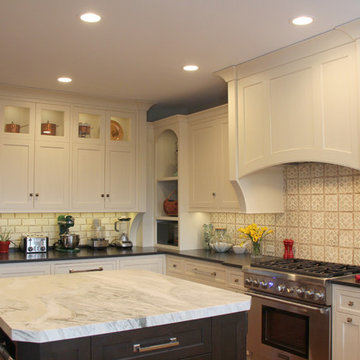
This large Plymouth Meeting kitchen uses a mix of materials and finishes to give the space a refined rustic look. Details such as the sink drain board, the cabinetry layout, and interior inserts promote an efficient and productive kitchen that the client is happy to work in!
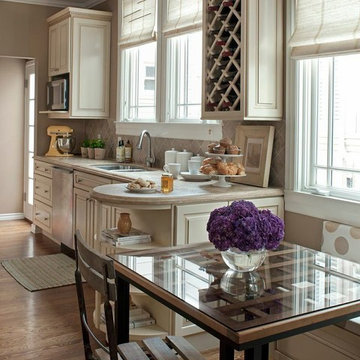
Ken Gunmaker
This is an example of a large traditional galley eat-in kitchen in San Francisco with an undermount sink, raised-panel cabinets, beige cabinets, marble benchtops, beige splashback, stone tile splashback, stainless steel appliances, medium hardwood floors and no island.
This is an example of a large traditional galley eat-in kitchen in San Francisco with an undermount sink, raised-panel cabinets, beige cabinets, marble benchtops, beige splashback, stone tile splashback, stainless steel appliances, medium hardwood floors and no island.
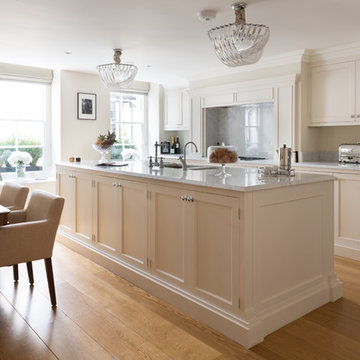
Photographer: Paul Craig
This traditional kitchen has farrow and ball painted shaker panelled cupboards that are a soft and delicate colour. The marble worktop adds to this by having an elegant edge detail. The ceiling lights give a slight twist on the traditional with their unique curves that set this kitchen apart from the rest.
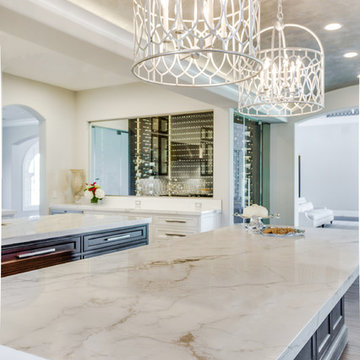
Large, expansive kitchen with subtle textures and creamy colors is the epitome of elegance. The Calacatta Vagli marble countertops have exquisite patterning and a classic horizontal light and dark grey veining.
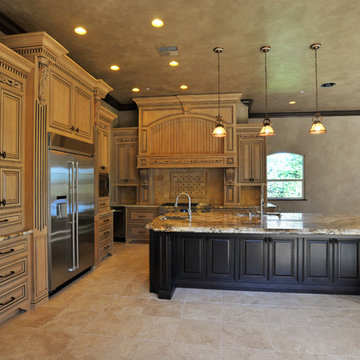
This is an example of a large mediterranean l-shaped kitchen in Sacramento with a double-bowl sink, raised-panel cabinets, beige cabinets, marble benchtops, beige splashback, stone tile splashback, stainless steel appliances and travertine floors.
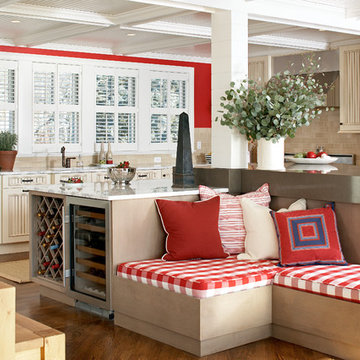
Large beach style l-shaped eat-in kitchen in Boston with recessed-panel cabinets, beige cabinets, beige splashback, subway tile splashback, marble benchtops, with island, an undermount sink, stainless steel appliances and medium hardwood floors.
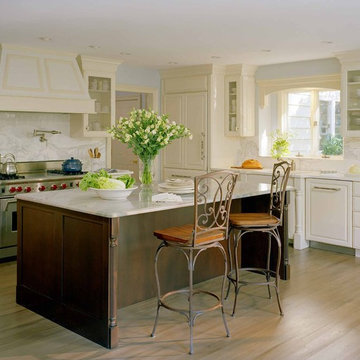
Denash Photography, Designed by Jenny Rausch C.K.D. Clean open kitchen with wood flooring, off white cabinetry, and large wood hood. White marble island countertop and decorative stools.
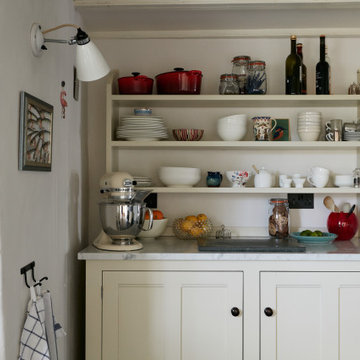
Set in an Area of Outstanding Natural Beauty and a Conservation Area, Harwood Cottage is a Grade II Listed, three bedroom, Georgian cottage located within Old Town in the heart of the iconic North Cornwall coastal village of Boscastle.
The restoration was led by careful consideration of context and materiality. Early engagement with Cornwall Council’s Conservation Officer contributed to the successful outcome of a planning application to replace poorly constructed and unsympathetic modern additions at the rear of the property. The new accommodation delivered an extended kitchen and dining area at ground floor with a new family bathroom above.
Creating a relationship between the house and the extensive gardens, including an idyllic stream which meanders through Boscastle, was a critical element of the brief. This was balanced finely against the sensitivity of the Listed building and its historical significance.
The use of traditional materials and craftmanship ensured the character of the property was maintained, whilst integrating modern forms, materials and sustainable elements such as underfloor heating and super-insulation under the gables made the house fit for contemporary living.
Photograph: Indigo Estate Agents

対面式のキッチンカウンターは高さ1060mm(奥行399mm)の程よい高さで、視線をさえぎりキッチンカウンターを見せないスタイルです。
人造大理石のキッチンカウンターは、「ハイバックカウンター」です。バックガード(立ち上がり)部分を高く立ち上げた人造大理石一体形状になっているので、段差がなく汚れがたまりにくい形状になっています。
・システムキッチン:トクラス「Berry」ステップ対面ハイバックカウンター(収納タイプ)
・カップボード:トクラス「Berry」
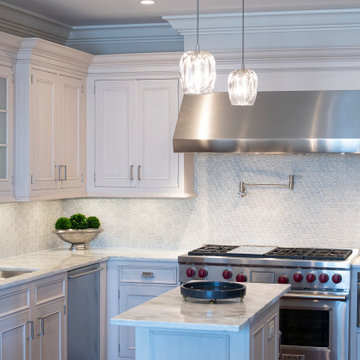
Inspiration for a small traditional l-shaped open plan kitchen in Charleston with a double-bowl sink, recessed-panel cabinets, beige cabinets, marble benchtops, pink splashback, ceramic splashback, stainless steel appliances, dark hardwood floors, with island, brown floor and yellow benchtop.
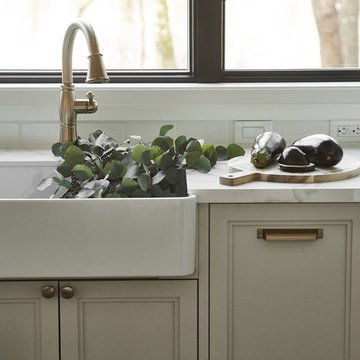
Joshua Lawrence
Design ideas for a mid-sized transitional u-shaped eat-in kitchen in Vancouver with a farmhouse sink, white splashback, light hardwood floors, with island, beige floor, white benchtop, recessed-panel cabinets, beige cabinets, marble benchtops, subway tile splashback and panelled appliances.
Design ideas for a mid-sized transitional u-shaped eat-in kitchen in Vancouver with a farmhouse sink, white splashback, light hardwood floors, with island, beige floor, white benchtop, recessed-panel cabinets, beige cabinets, marble benchtops, subway tile splashback and panelled appliances.
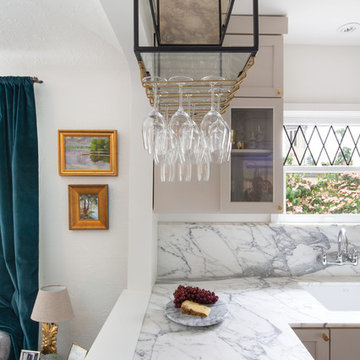
Dramatic statuario marble veining continues from backsplash onto the peninsula, over which hangs the custom wine rack we designed. Antiqued mirror on the top of the rack reflects the countertop below.
Photo by Wynne Earle Photography
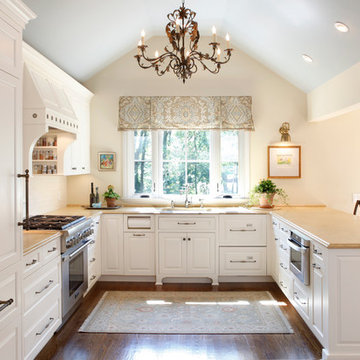
This kitchen gave new life to an old house while still blending with the style of the house, Designed by AJ Margulis. Photo byTom Grimes
Mid-sized traditional u-shaped open plan kitchen in Philadelphia with an undermount sink, raised-panel cabinets, beige cabinets, marble benchtops, beige splashback, porcelain splashback, stainless steel appliances, medium hardwood floors and a peninsula.
Mid-sized traditional u-shaped open plan kitchen in Philadelphia with an undermount sink, raised-panel cabinets, beige cabinets, marble benchtops, beige splashback, porcelain splashback, stainless steel appliances, medium hardwood floors and a peninsula.
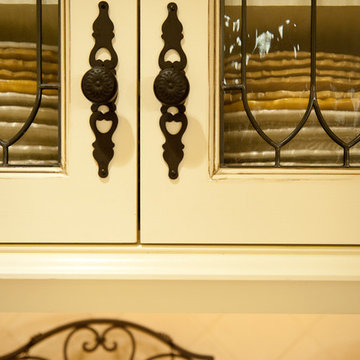
Design ideas for a large traditional l-shaped open plan kitchen in Seattle with recessed-panel cabinets, beige cabinets, marble benchtops, beige splashback, ceramic splashback, panelled appliances, light hardwood floors and with island.
Kitchen with Beige Cabinets and Marble Benchtops Design Ideas
8
