Kitchen with Beige Cabinets and Marble Benchtops Design Ideas
Refine by:
Budget
Sort by:Popular Today
121 - 140 of 3,383 photos
Item 1 of 3
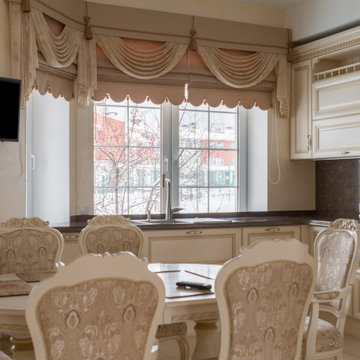
Римские шторы с фестонами по низу и ламбрекен бандо. Вся композиция штор отделана декоративным шнуром, листочками и круглыми декоративными элементами. Римские шторы на подкладке. Шторы и ламбрекен выполнены из тканей компаньонов с жаккардовым рисунком пейсли. Для перекидов и галстуков использовалось кружевное полотно с аналогичным орнаментом.
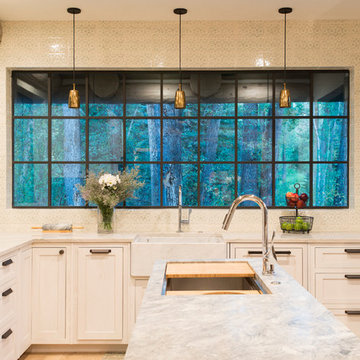
Inspiration for an expansive country kitchen in Denver with recessed-panel cabinets, beige cabinets, marble benchtops, beige splashback, light hardwood floors and with island.
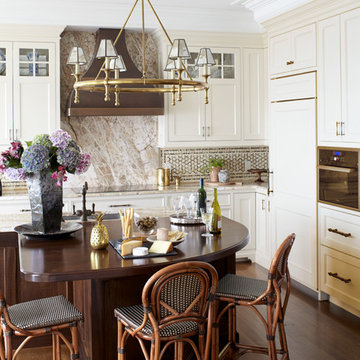
Design ideas for a traditional kitchen in New York with shaker cabinets, beige cabinets, marble benchtops, beige splashback, panelled appliances, dark hardwood floors, with island and marble splashback.
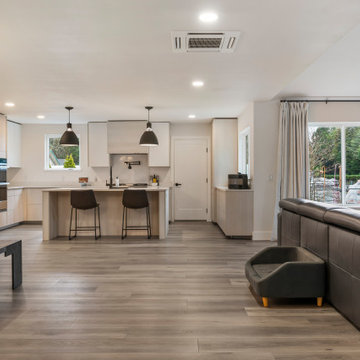
This LVP driftwood-inspired design balances overcast grey hues with subtle taupes. A smooth, calming style with a neutral undertone that works with all types of decor. With the Modin Collection, we have raised the bar on luxury vinyl plank. The result is a new standard in resilient flooring. Modin offers true embossed in register texture, a low sheen level, a rigid SPC core, an industry-leading wear layer, and so much more.
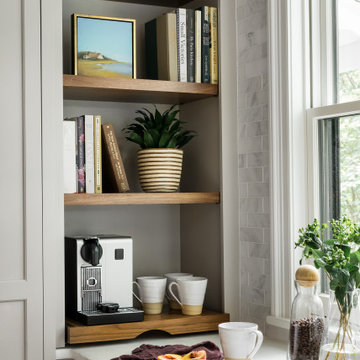
Inspiration for a traditional kitchen in Boston with a farmhouse sink, open cabinets, beige cabinets, marble benchtops, white splashback, marble splashback, stainless steel appliances, light hardwood floors, with island and white benchtop.
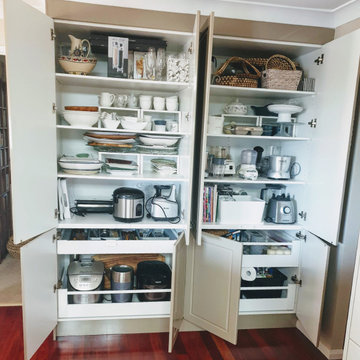
Inspiration for a large modern u-shaped eat-in kitchen in Brisbane with a drop-in sink, recessed-panel cabinets, beige cabinets, marble benchtops, beige splashback, glass sheet splashback, stainless steel appliances, dark hardwood floors, with island, brown floor and black benchtop.
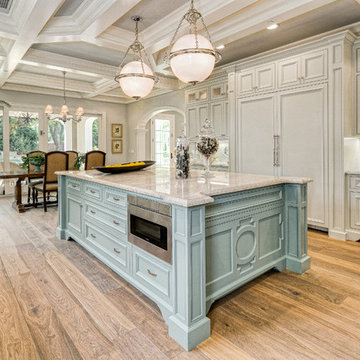
This is an example of an expansive transitional u-shaped eat-in kitchen in Los Angeles with an undermount sink, beaded inset cabinets, beige cabinets, marble benchtops, multi-coloured splashback, marble splashback, panelled appliances, medium hardwood floors, with island, brown floor and beige benchtop.
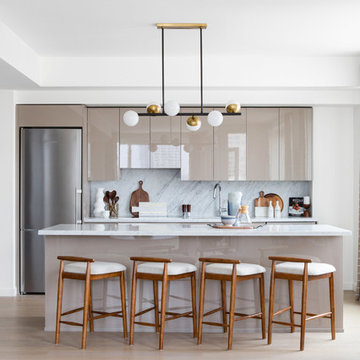
Design ideas for a large midcentury single-wall open plan kitchen in Los Angeles with flat-panel cabinets, beige cabinets, grey splashback, marble splashback, stainless steel appliances, light hardwood floors, with island, an undermount sink, marble benchtops and beige floor.
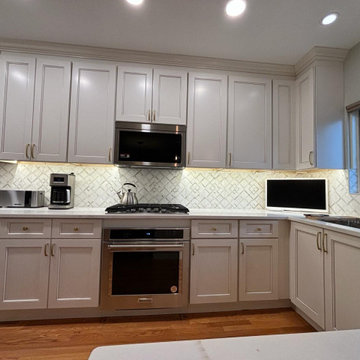
Luxurious Kitchen Remodel - Mount Airy, Philadelphia
Inspiration for a large contemporary galley eat-in kitchen in Philadelphia with an undermount sink, shaker cabinets, beige cabinets, marble benchtops, multi-coloured splashback, marble splashback, stainless steel appliances, medium hardwood floors, with island and white benchtop.
Inspiration for a large contemporary galley eat-in kitchen in Philadelphia with an undermount sink, shaker cabinets, beige cabinets, marble benchtops, multi-coloured splashback, marble splashback, stainless steel appliances, medium hardwood floors, with island and white benchtop.
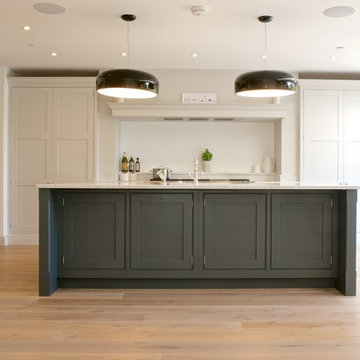
Overview
An extension and the complete overhaul of a 1930’s semi-detached house in Surrey.
The Brief
Our clients wanted an open plan, very neat and monochrome aesthetic when refurbishing this house.
Our Solution
We worked with Living Space construction to deliver an open plan space. We maximised the footprint using permitted development and planning but crucially didn’t add too bigger dormer and ensured the dormer and ground floor roofs matched with a canopy to both.
We are proud of this project, it added a lot of value to the house and made it the most prominent and enviable property in the area.
Architects adding value combined with a client looking for the sleekest.
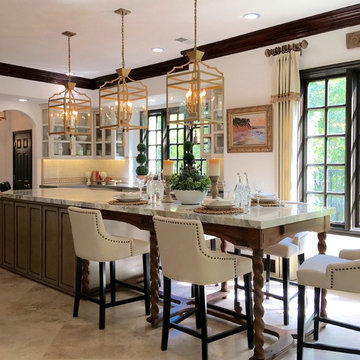
Our fresh take on Mediterranean design for Vicki Gunvalson of the Real Houseives of Orange County included a brand new kitchen remodel with Moroccan influences in a creamy white, worn grey and gilded gold color palette. The matte Spanish white walls are adorned with natural unglazed clay tile from Morocco, the lantern light fixtures with carved wood tassel embellishments are custom, the appliance package includes Thermador, Miele and subzero, upholstered bar stools push up to the custom carved wood island with calacatta marble, succulents were arranged in antique wood dough bowls and all cream white dishes and worn wood accessories were used to soften the ambiance.
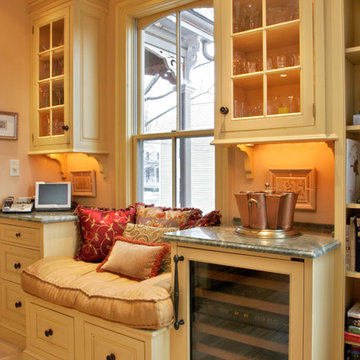
A plush window seat is flanked by glass-front cabinets.
Scott Bergmann Photography
Inspiration for a mid-sized traditional single-wall eat-in kitchen in Boston with an undermount sink, raised-panel cabinets, beige cabinets, marble benchtops, multi-coloured splashback, glass tile splashback, stainless steel appliances, porcelain floors and with island.
Inspiration for a mid-sized traditional single-wall eat-in kitchen in Boston with an undermount sink, raised-panel cabinets, beige cabinets, marble benchtops, multi-coloured splashback, glass tile splashback, stainless steel appliances, porcelain floors and with island.
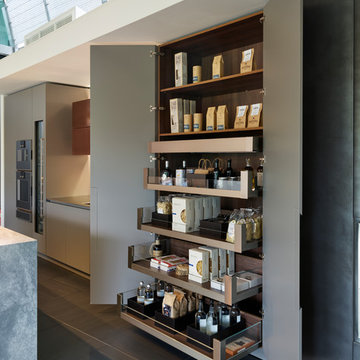
Roundhouse Urbo and Metro matt lacquer bespoke kitchen in Farrow & Ball Moles Breath, Patinated Silver and Burnished Copper with a stainless steel worktop and larder shelf in White Fantasy. Island in horizontal grain Riverwashed Walnut Ply with worktop in White Fantasy with a sharknose profile.
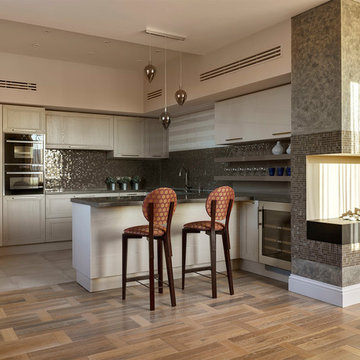
Photo of an expansive transitional u-shaped open plan kitchen in Moscow with an undermount sink, raised-panel cabinets, beige cabinets, marble benchtops, grey splashback, mosaic tile splashback, black appliances, medium hardwood floors, a peninsula and brown floor.
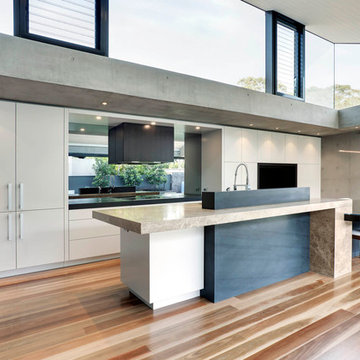
Elegant, modern kitchen in an breathtakingly imaginative modern home. As with the building, there are many forms, materials, textures and colours at play in this kitchen.
Photos: Paul Worsley @ Live By The Sea
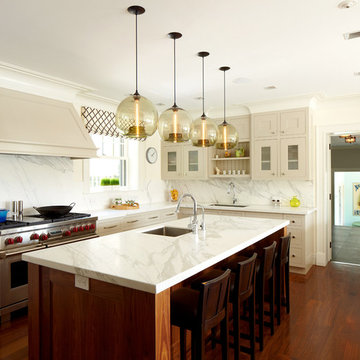
Transitional l-shaped eat-in kitchen in New York with glass-front cabinets, beige cabinets, marble benchtops, stainless steel appliances, dark hardwood floors, with island, white splashback and marble splashback.
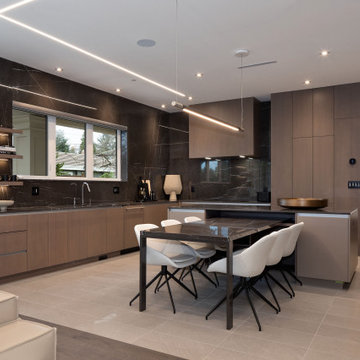
Expansive modern l-shaped open plan kitchen in Vancouver with a single-bowl sink, flat-panel cabinets, beige cabinets, marble benchtops, black splashback, engineered quartz splashback, stainless steel appliances, porcelain floors, with island, beige floor and brown benchtop.
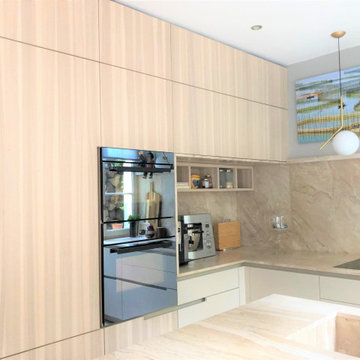
Modèle : E-sign EGGERSMANN
Lignes pures d’un bois clair, les vagues immobiles du marbre comme tableau :
de la sérénité, un parfum de campagne avec une pointe d’exotisme pour célébrer la douceur de vivre au pays des Guinguettes.
Plan en marbre OLYMPE – finition placage Bois et laque mate –
table de cuisson NOVY
fours V-ZUG
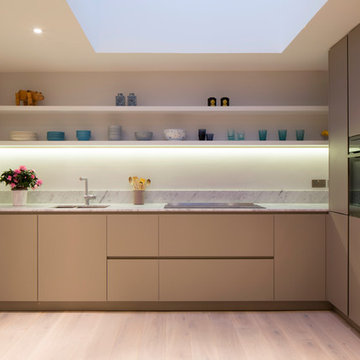
Photography by Richard Chivers.
Project copyright to Ardesia Design.
Inspiration for a small scandinavian l-shaped open plan kitchen in London with flat-panel cabinets, beige cabinets, marble benchtops, light hardwood floors, no island and white benchtop.
Inspiration for a small scandinavian l-shaped open plan kitchen in London with flat-panel cabinets, beige cabinets, marble benchtops, light hardwood floors, no island and white benchtop.
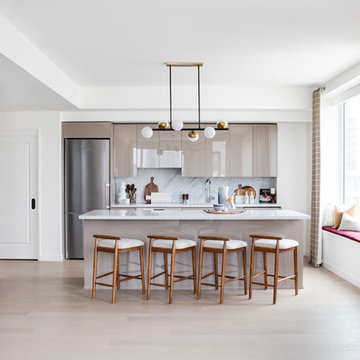
Photo of a large midcentury single-wall open plan kitchen in Los Angeles with flat-panel cabinets, beige cabinets, grey splashback, marble splashback, stainless steel appliances, light hardwood floors, with island, an undermount sink, marble benchtops and beige floor.
Kitchen with Beige Cabinets and Marble Benchtops Design Ideas
7