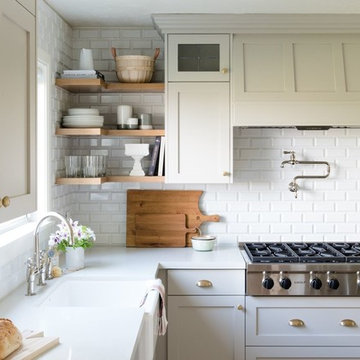Kitchen with Beige Cabinets and Marble Benchtops Design Ideas
Refine by:
Budget
Sort by:Popular Today
161 - 180 of 3,383 photos
Item 1 of 3
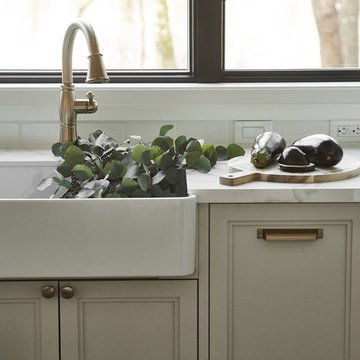
Joshua Lawrence
Design ideas for a mid-sized transitional u-shaped eat-in kitchen in Vancouver with a farmhouse sink, white splashback, light hardwood floors, with island, beige floor, white benchtop, recessed-panel cabinets, beige cabinets, marble benchtops, subway tile splashback and panelled appliances.
Design ideas for a mid-sized transitional u-shaped eat-in kitchen in Vancouver with a farmhouse sink, white splashback, light hardwood floors, with island, beige floor, white benchtop, recessed-panel cabinets, beige cabinets, marble benchtops, subway tile splashback and panelled appliances.
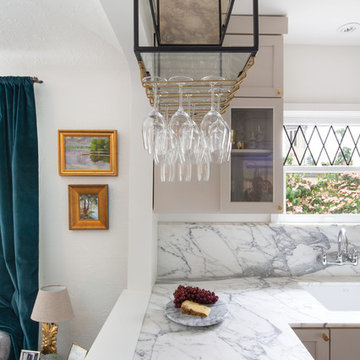
Dramatic statuario marble veining continues from backsplash onto the peninsula, over which hangs the custom wine rack we designed. Antiqued mirror on the top of the rack reflects the countertop below.
Photo by Wynne Earle Photography
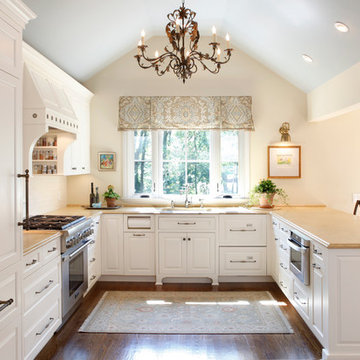
This kitchen gave new life to an old house while still blending with the style of the house, Designed by AJ Margulis. Photo byTom Grimes
Mid-sized traditional u-shaped open plan kitchen in Philadelphia with an undermount sink, raised-panel cabinets, beige cabinets, marble benchtops, beige splashback, porcelain splashback, stainless steel appliances, medium hardwood floors and a peninsula.
Mid-sized traditional u-shaped open plan kitchen in Philadelphia with an undermount sink, raised-panel cabinets, beige cabinets, marble benchtops, beige splashback, porcelain splashback, stainless steel appliances, medium hardwood floors and a peninsula.
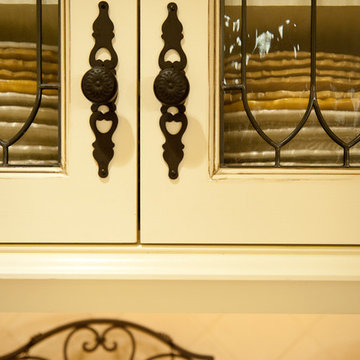
Design ideas for a large traditional l-shaped open plan kitchen in Seattle with recessed-panel cabinets, beige cabinets, marble benchtops, beige splashback, ceramic splashback, panelled appliances, light hardwood floors and with island.
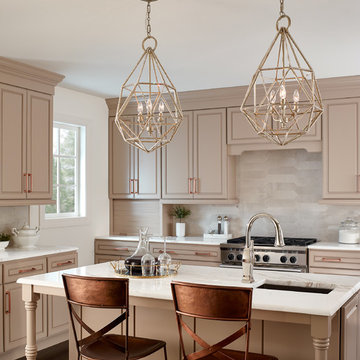
Inspiration for a mid-sized transitional l-shaped kitchen with a single-bowl sink, raised-panel cabinets, marble benchtops, grey splashback, stone tile splashback, dark hardwood floors, with island, brown floor and beige cabinets.
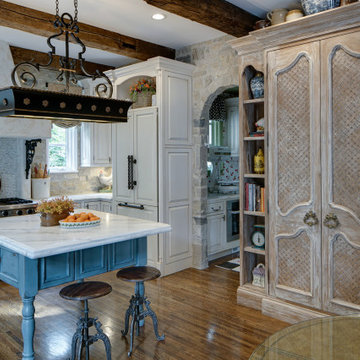
THE SETUP
Imagine how thrilled Diana was when she was approached about designing a kitchen for a client who is an avid traveler and Francophile. ‘French-country’ is a very specific category of traditional design that combines French provincial elegance with rustic comforts. The look draws on soothing hues, antique accents and a wonderful fusion of polished and relic’d finishes.
Her client wanted to feel like she was in the south of France every time she walked into her kitchen. She wanted real honed marble counters, vintage finishes and authentic heavy stone walls like you’d find in a 400-year old château in Les Baux-de-Provence.
Diana’s mission: capture the client’s vision, design it and utilize Drury Design’s sourcing and building expertise to bring it to life.
Design Objectives:
Create the feel of an authentic vintage French-country kitchen
Include natural materials that would have been used in an old French château
Add a second oven
Omit an unused desk area in favor of a large, tall pantry armoire
THE REMODEL
Design Challenges:
Finding real stone for the walls, and the craftsmen to install it
Accommodate for the thickness of the stones
Replicating château beam architecture
Replicating authentic French-country finishes
Find a spot for a new steam oven
Design Solutions:
Source and sort true stone. Utilize veteran craftsmen to apply to the walls using old-world techniques
Furr out interior window casings to adjust for the thicker stone walls
Source true reclaimed beams
Utilize veteran craftsmen for authentic finishes and distressing for the island, tall pantry armoire and stucco hood
Modify the butler’s pantry base cabinet to accommodate the new steam oven
THE RENEWED SPACE
Before we started work on her new French-country kitchen, the homeowner told us the kitchen that came with the house was “not my kitchen.”
“I felt like a stranger,” she told us during the photoshoot. “It wasn’t my color, it wasn’t my texture. It wasn’t my style… I didn’t have my stamp on it.”
And now?
“I love the fact that my family can come in here, wrap their arms around it and feel comfortable,” she said. “It’s like a big hug.”
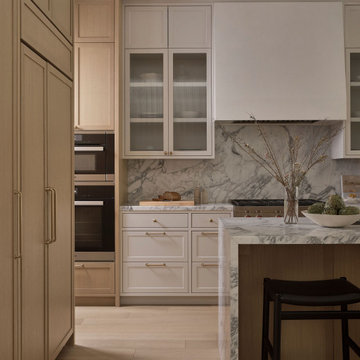
Transitional kitchen with shaker cabinets, beige cabinets, marble benchtops, marble splashback, panelled appliances, light hardwood floors and with island.
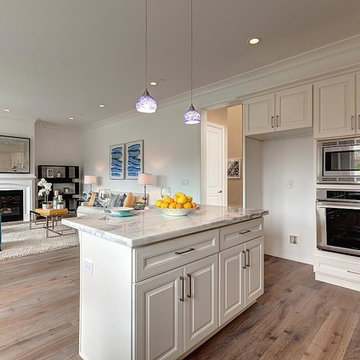
Design ideas for a large traditional u-shaped eat-in kitchen in San Francisco with an undermount sink, raised-panel cabinets, beige cabinets, marble benchtops, blue splashback, glass tile splashback, stainless steel appliances, light hardwood floors, with island, grey floor and white benchtop.
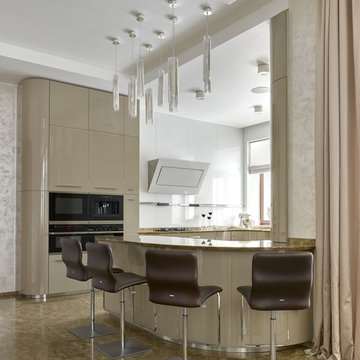
Design ideas for a large contemporary u-shaped open plan kitchen in Moscow with flat-panel cabinets, beige cabinets, marble benchtops, white splashback, glass sheet splashback, black appliances, marble floors, a peninsula and beige floor.
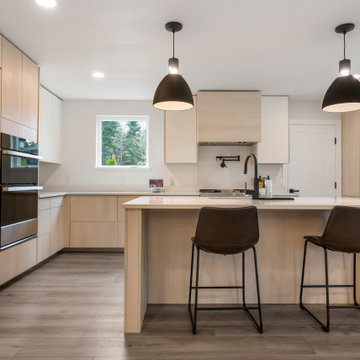
This LVP driftwood-inspired design balances overcast grey hues with subtle taupes. A smooth, calming style with a neutral undertone that works with all types of decor. With the Modin Collection, we have raised the bar on luxury vinyl plank. The result is a new standard in resilient flooring. Modin offers true embossed in register texture, a low sheen level, a rigid SPC core, an industry-leading wear layer, and so much more.
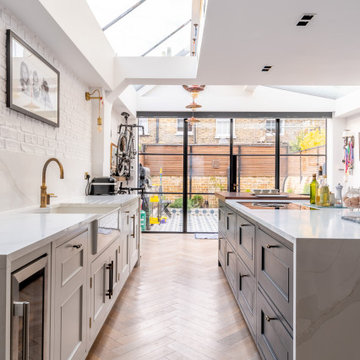
Inspiration for a large traditional galley open plan kitchen in London with a drop-in sink, recessed-panel cabinets, beige cabinets, marble benchtops, white splashback, marble splashback, black appliances, light hardwood floors, with island, brown floor, white benchtop and vaulted.
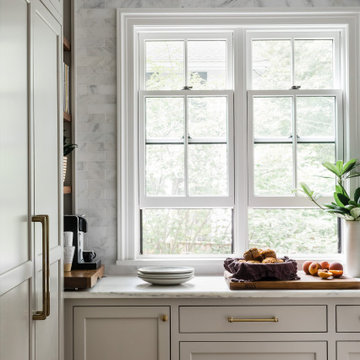
Traditional kitchen in Boston with a farmhouse sink, glass-front cabinets, beige cabinets, marble benchtops, white splashback, marble splashback, stainless steel appliances, light hardwood floors, with island and white benchtop.
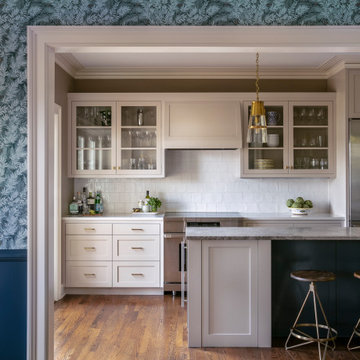
Design ideas for a mid-sized transitional separate kitchen in Seattle with an undermount sink, shaker cabinets, beige cabinets, marble benchtops, white splashback, ceramic splashback, stainless steel appliances, medium hardwood floors, with island, brown floor and grey benchtop.
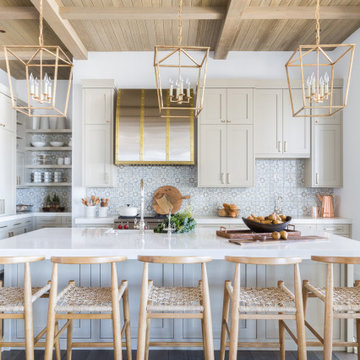
This is an example of an expansive country l-shaped open plan kitchen in Salt Lake City with beige cabinets, marble benchtops, blue splashback, stainless steel appliances, with island, brown floor, white benchtop, shaker cabinets and dark hardwood floors.
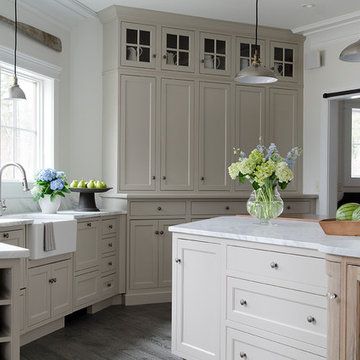
Photography by James R. Salomon
Home Build by Russell P. Legare
Photo of a large transitional eat-in kitchen in Portland Maine with a farmhouse sink, beaded inset cabinets, beige cabinets, marble benchtops, panelled appliances, with island and grey benchtop.
Photo of a large transitional eat-in kitchen in Portland Maine with a farmhouse sink, beaded inset cabinets, beige cabinets, marble benchtops, panelled appliances, with island and grey benchtop.
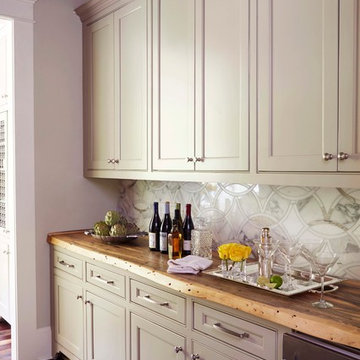
Jean Allsopp
Design ideas for a large transitional u-shaped kitchen in Birmingham with recessed-panel cabinets, beige cabinets, marble benchtops, multi-coloured splashback, panelled appliances, medium hardwood floors and with island.
Design ideas for a large transitional u-shaped kitchen in Birmingham with recessed-panel cabinets, beige cabinets, marble benchtops, multi-coloured splashback, panelled appliances, medium hardwood floors and with island.
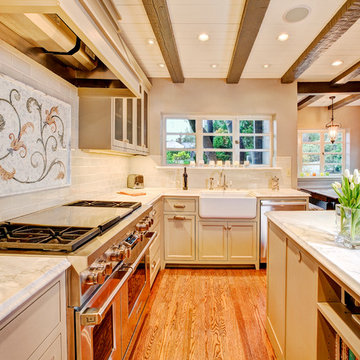
Tom Marks Photo
Design ideas for a mediterranean kitchen in Seattle with subway tile splashback, white splashback, marble benchtops, a farmhouse sink, beige cabinets and recessed-panel cabinets.
Design ideas for a mediterranean kitchen in Seattle with subway tile splashback, white splashback, marble benchtops, a farmhouse sink, beige cabinets and recessed-panel cabinets.
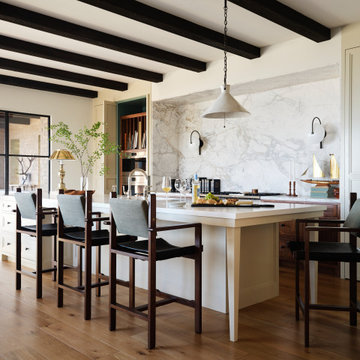
Photo of a large mediterranean single-wall eat-in kitchen in Orange County with recessed-panel cabinets, beige cabinets, marble benchtops, multi-coloured splashback, marble splashback, light hardwood floors, with island, brown floor, multi-coloured benchtop, exposed beam and stainless steel appliances.
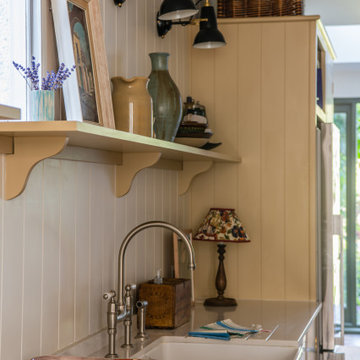
Narrow, but not a problem in London. We positioned the entire kitchen along one wall and tucked the oven into the chimney breast, with ornate tiling drawing the eye. Antique furniture mixes easily with B/S cupboards - as the kitchen opens up into a seating area. The simple visual line of a single shelf above the dishwasher and sink holds small objects and what the day turned up.
Kitchen with Beige Cabinets and Marble Benchtops Design Ideas
9
